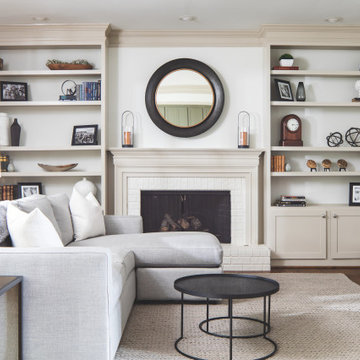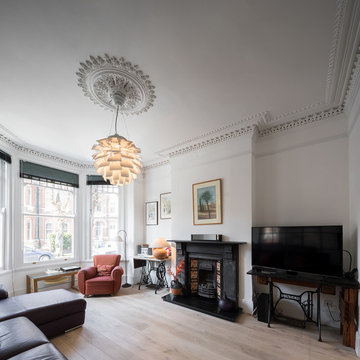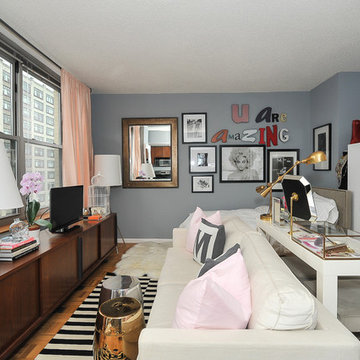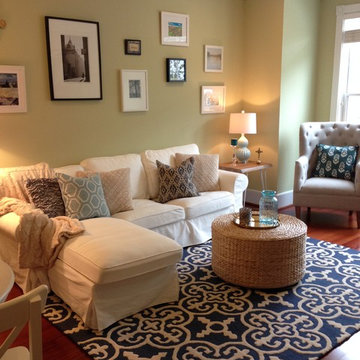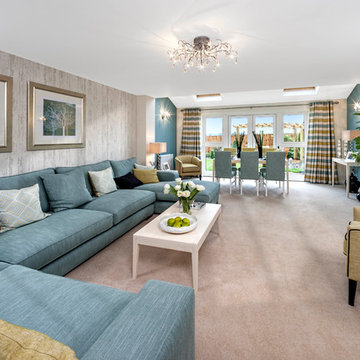絞り込み:
資材コスト
並び替え:今日の人気順
写真 1〜20 枚目(全 7,396 枚)
1/3

We worked on a complete remodel of this home. We modified the entire floor plan as well as stripped the home down to drywall and wood studs. All finishes are new, including a brand new kitchen that was the previous living room.
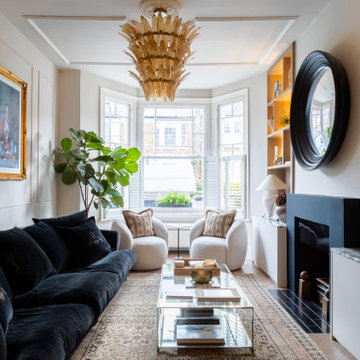
ロンドンにあるトランジショナルスタイルのおしゃれなリビング (ベージュの壁、無垢フローリング、標準型暖炉、据え置き型テレビ、茶色い床) の写真

Advisement + Design - Construction advisement, custom millwork & custom furniture design, interior design & art curation by Chango & Co.
ニューヨークにあるラグジュアリーな中くらいなトランジショナルスタイルのおしゃれなリビング (白い壁、淡色無垢フローリング、塗装板張りの暖炉まわり、据え置き型テレビ、茶色い床、板張り天井、塗装板張りの壁) の写真
ニューヨークにあるラグジュアリーな中くらいなトランジショナルスタイルのおしゃれなリビング (白い壁、淡色無垢フローリング、塗装板張りの暖炉まわり、据え置き型テレビ、茶色い床、板張り天井、塗装板張りの壁) の写真

Stunning Living Room embracing the dark colours on the walls which is Inchyra Blue by Farrow and Ball. A retreat from the open plan kitchen/diner/snug that provides an evening escape for the adults. Teal and Coral Pinks were used as accents as well as warm brass metals to keep the space inviting and cosy.

シャーロットにある広いトランジショナルスタイルのおしゃれなリビング (グレーの壁、標準型暖炉、漆喰の暖炉まわり、据え置き型テレビ、青いカーテン) の写真

We transformed this dark and very traditional two story living room into a light, airy, and cozy family space for this family to enjoy!
フィラデルフィアにある高級な広いトランジショナルスタイルのおしゃれなオープンリビング (グレーの壁、無垢フローリング、標準型暖炉、石材の暖炉まわり、据え置き型テレビ、茶色い床) の写真
フィラデルフィアにある高級な広いトランジショナルスタイルのおしゃれなオープンリビング (グレーの壁、無垢フローリング、標準型暖炉、石材の暖炉まわり、据え置き型テレビ、茶色い床) の写真
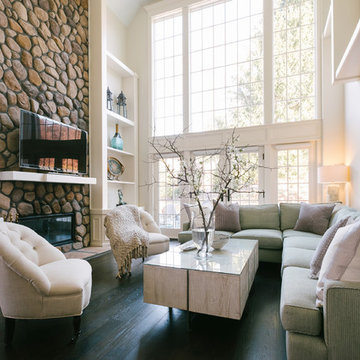
ニューヨークにある広いトランジショナルスタイルのおしゃれなオープンリビング (白い壁、濃色無垢フローリング、横長型暖炉、石材の暖炉まわり、据え置き型テレビ、黒い床) の写真
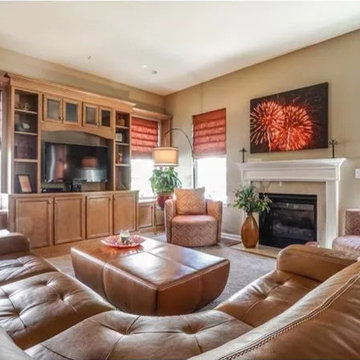
他の地域にある中くらいなトランジショナルスタイルのおしゃれなオープンリビング (茶色い壁、無垢フローリング、標準型暖炉、木材の暖炉まわり、据え置き型テレビ、茶色い床) の写真
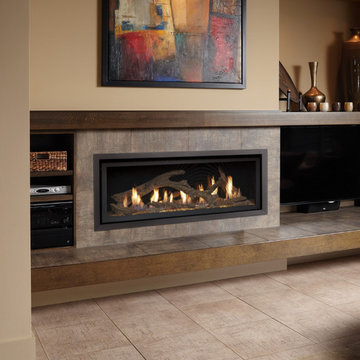
The 4415 HO gas fireplace brings you the very best in home heating and style with its sleek, linear appearance and impressively high heat output. With a long row of dancing flames and built-in fans, the 4415 gas fireplace is not only an excellent heater but a beautiful focal point in your home. Turn on the under-lighting that shines through the translucent glass floor and you’ve got magic whether the fire is on or off. This sophisticated gas fireplace can accompany any architectural style with a selection of fireback options along with realistic Driftwood and Stone Fyre-Art. The 4415 HO gas fireplace heats up to 2,100 square feet but can heat additional rooms in your home with the optional Power Heat Duct Kit.
The gorgeous flame and high heat output of the 4415 are backed up by superior craftsmanship and quality safety features, which are built to extremely high standards. From the heavy steel thickness of the fireplace body to the durable, welded frame surrounding the ceramic glass, you are truly getting the best gas fireplace available. The 2015 ANSI approved low visibility safety barrier comes standard over the glass to increase the safety of this unit for you and your family without detracting from the beautiful fire view.
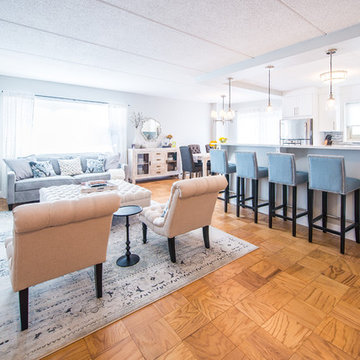
This Kitchen was transformed from an enclosed, dark and dreary space to an elegant, open and inviting family friendly area.
Design features are: White Paint grade Shaker style Cabinet, Peninsula that accommodates 4 comfortable seating, wine rack, stainless steel handles and appliances
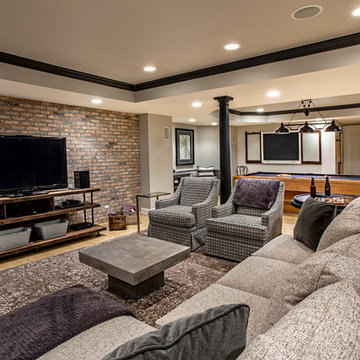
Marcel Page marcelpagephotography.com
シカゴにあるトランジショナルスタイルのおしゃれな独立型ファミリールーム (ゲームルーム、グレーの壁、淡色無垢フローリング、据え置き型テレビ) の写真
シカゴにあるトランジショナルスタイルのおしゃれな独立型ファミリールーム (ゲームルーム、グレーの壁、淡色無垢フローリング、据え置き型テレビ) の写真
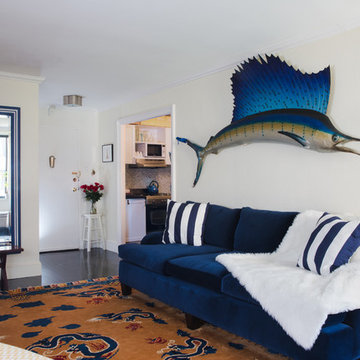
Noe Todorovich
ワシントンD.C.にあるお手頃価格の小さなトランジショナルスタイルのおしゃれなLDK (ベージュの壁、濃色無垢フローリング、標準型暖炉、据え置き型テレビ) の写真
ワシントンD.C.にあるお手頃価格の小さなトランジショナルスタイルのおしゃれなLDK (ベージュの壁、濃色無垢フローリング、標準型暖炉、据え置き型テレビ) の写真
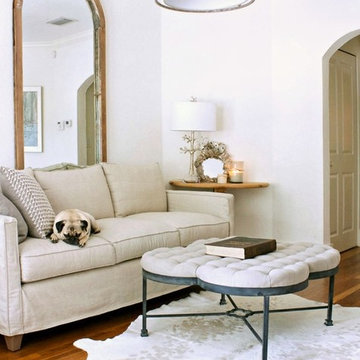
Mina Brinkley
タンパにある小さなトランジショナルスタイルのおしゃれな独立型リビング (白い壁、無垢フローリング、暖炉なし、据え置き型テレビ) の写真
タンパにある小さなトランジショナルスタイルのおしゃれな独立型リビング (白い壁、無垢フローリング、暖炉なし、据え置き型テレビ) の写真
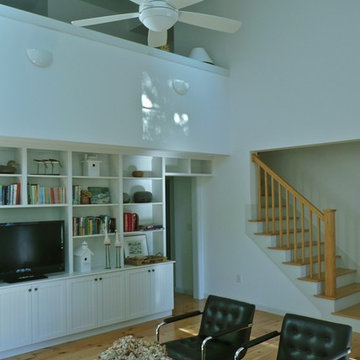
The house on Cranberry Lane began with a reproduction of a historic “half Cape” cottage that was built as a retirement home for one person in 1980. Nearly thirty years later, the next generation of the family asked me to incorporate the original house into a design that would accomodate the extended family for vacations and holidays, yet keep the look and feel of the original cottage from the street. While they wanted a traditional exterior, my clients also asked for a house that would feel more spacious than it looked, and be filled with natural light.
Inside the house, the materials and details are traditional, but the spaces are not. The living room is compact in plan, but open to the main ridge and the loft space above. The doghouse dormers on the front roof bring light into both the loft and living room, and also provide a view for anyone sitting at the 20 foot long cherry desktop that runs along the low wall at the edge of the loft.
All the interior trim, millwork, cabinets, stairs and railings were built on site, providing character to the house with a modern spin on traditional New England craftsmanship.
トランジショナルスタイルのリビング・居間 (据え置き型テレビ) の写真
1




