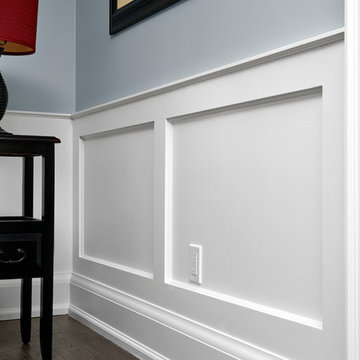トランジショナルスタイルのリビング (マルチカラーの壁、羽目板の壁) の写真
絞り込み:
資材コスト
並び替え:今日の人気順
写真 1〜7 枚目(全 7 枚)
1/4

Magnificent pinnacle estate in a private enclave atop Cougar Mountain showcasing spectacular, panoramic lake and mountain views. A rare tranquil retreat on a shy acre lot exemplifying chic, modern details throughout & well-appointed casual spaces. Walls of windows frame astonishing views from all levels including a dreamy gourmet kitchen, luxurious master suite, & awe-inspiring family room below. 2 oversize decks designed for hosting large crowds. An experience like no other!
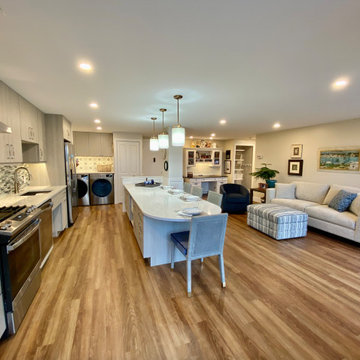
The new open plan living/dining room. The countertop that contains all the appliances is at standard height of 36". Although the sink has a recessed wheelchair accessible approach, maintaining the 36" counter height allows our client to stand and put dishes away in the cabinets above. The kitchen island is for dining and meal prep and is the "command central" of the apartment . Beneath the kitchen island are four drawers for the food pantry, a microwave, pots and pan drawers within easy reach to the cooktop and storage drawers. There is 48" between the kitchen island and the island to allow for easy wheelchair access, while full wheelchair turns are made easy on either end of the island. The living room leaves plenty of space for her wheelchair to join the sitting area while the ottoman in front of the sofa serves as a footrest or place to put things when a tray is placed on top of it. The ottoman pulls the room together with a multi color fabric much like a rug would do...we were not able to have a rug in the space due to space limitations as well as the need to keep an open path behind the dining chairs.
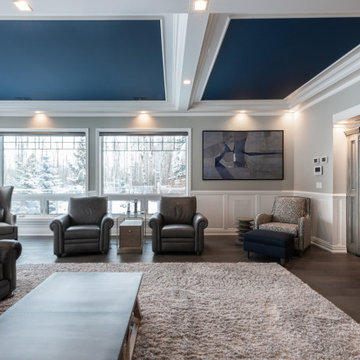
Architectural millwork - featuring traditional wainscoting, coffered ceilings, window casing and trim & 6" stacked to ceiling crown
エドモントンにあるトランジショナルスタイルのおしゃれなリビング (マルチカラーの壁、淡色無垢フローリング、格子天井、羽目板の壁) の写真
エドモントンにあるトランジショナルスタイルのおしゃれなリビング (マルチカラーの壁、淡色無垢フローリング、格子天井、羽目板の壁) の写真
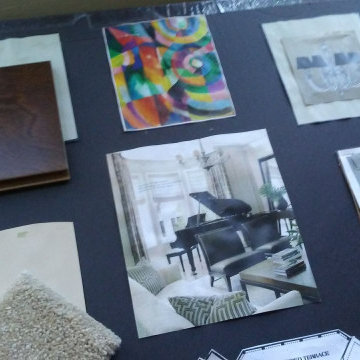
2021 Design of Living Spaces PROMO Offer
サンフランシスコにある高級な中くらいなトランジショナルスタイルのおしゃれなLDK (マルチカラーの壁、無垢フローリング、標準型暖炉、石材の暖炉まわり、壁掛け型テレビ、グレーの床、表し梁、羽目板の壁) の写真
サンフランシスコにある高級な中くらいなトランジショナルスタイルのおしゃれなLDK (マルチカラーの壁、無垢フローリング、標準型暖炉、石材の暖炉まわり、壁掛け型テレビ、グレーの床、表し梁、羽目板の壁) の写真
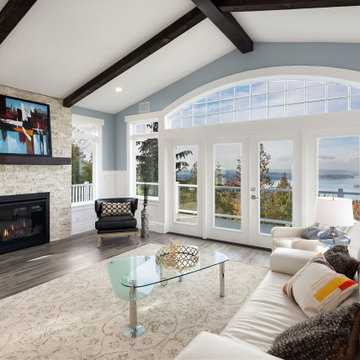
Magnificent pinnacle estate in a private enclave atop Cougar Mountain showcasing spectacular, panoramic lake and mountain views. A rare tranquil retreat on a shy acre lot exemplifying chic, modern details throughout & well-appointed casual spaces. Walls of windows frame astonishing views from all levels including a dreamy gourmet kitchen, luxurious master suite, & awe-inspiring family room below. 2 oversize decks designed for hosting large crowds. An experience like no other!
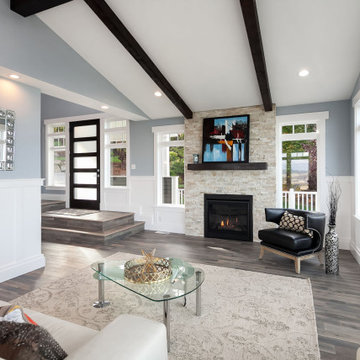
Magnificent pinnacle estate in a private enclave atop Cougar Mountain showcasing spectacular, panoramic lake and mountain views. A rare tranquil retreat on a shy acre lot exemplifying chic, modern details throughout & well-appointed casual spaces. Walls of windows frame astonishing views from all levels including a dreamy gourmet kitchen, luxurious master suite, & awe-inspiring family room below. 2 oversize decks designed for hosting large crowds. An experience like no other!
トランジショナルスタイルのリビング (マルチカラーの壁、羽目板の壁) の写真
1
