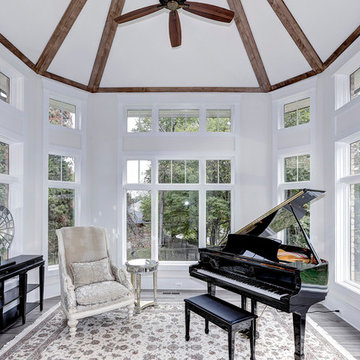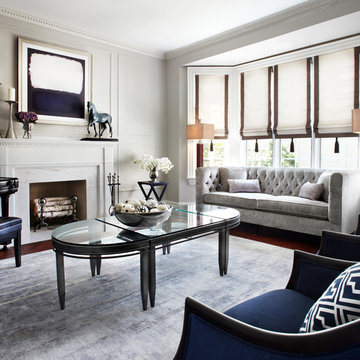トランジショナルスタイルのリビング (ミュージックルーム) の写真
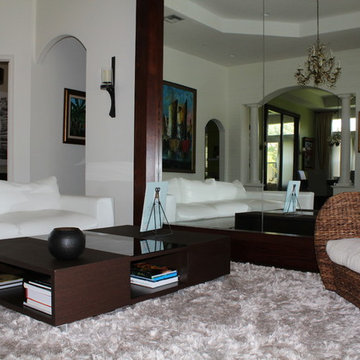
GD Custom Woodworking LLC
マイアミにあるお手頃価格の中くらいなトランジショナルスタイルのおしゃれな独立型リビング (ミュージックルーム、白い壁、無垢フローリング、暖炉なし、テレビなし) の写真
マイアミにあるお手頃価格の中くらいなトランジショナルスタイルのおしゃれな独立型リビング (ミュージックルーム、白い壁、無垢フローリング、暖炉なし、テレビなし) の写真
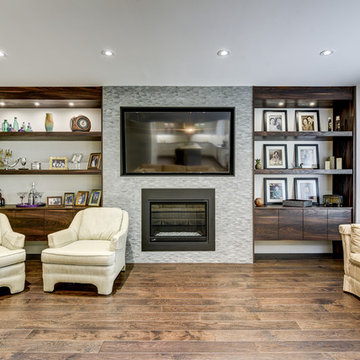
トロントにある広いトランジショナルスタイルのおしゃれなLDK (ミュージックルーム、グレーの壁、濃色無垢フローリング、標準型暖炉、タイルの暖炉まわり、壁掛け型テレビ、茶色い床) の写真
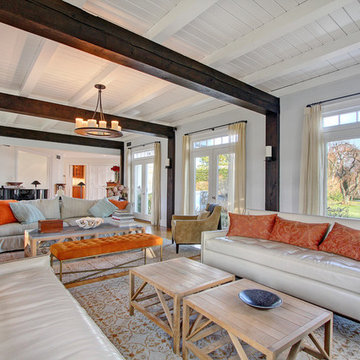
ニューヨークにある高級な広いトランジショナルスタイルのおしゃれなLDK (ミュージックルーム、白い壁、無垢フローリング、標準型暖炉、石材の暖炉まわり、埋込式メディアウォール) の写真
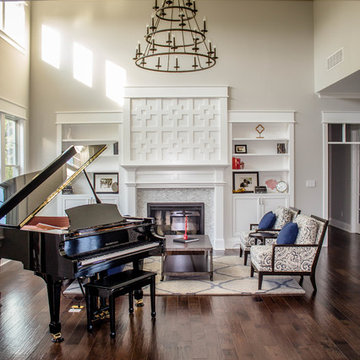
Photo: LCN Interiors
インディアナポリスにある高級な巨大なトランジショナルスタイルのおしゃれなLDK (ミュージックルーム、グレーの壁、無垢フローリング、標準型暖炉、タイルの暖炉まわり、テレビなし、茶色い床) の写真
インディアナポリスにある高級な巨大なトランジショナルスタイルのおしゃれなLDK (ミュージックルーム、グレーの壁、無垢フローリング、標準型暖炉、タイルの暖炉まわり、テレビなし、茶色い床) の写真
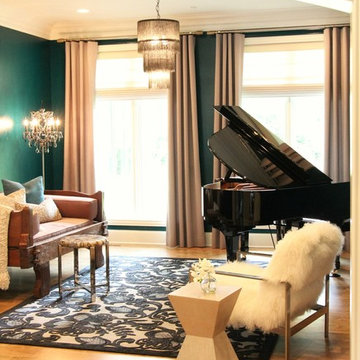
Design + Build Piano Room off the center hall features a daybed brought home from Thailand, baby grand piano, and fur chair. Grounded by a high gloss paint finish in a peacock color flanked with neutral window treatments.
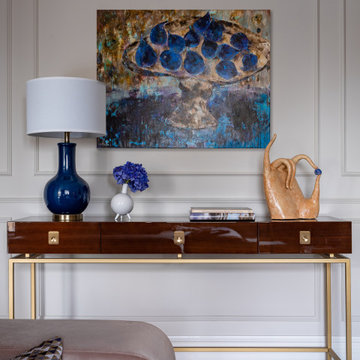
Дизайн-проект реализован Архитектором-Дизайнером Екатериной Ялалтыновой. Комплектация и декорирование - Бюро9.
モスクワにあるお手頃価格の中くらいなトランジショナルスタイルのおしゃれな独立型リビング (ミュージックルーム、ベージュの壁、磁器タイルの床、暖炉なし、埋込式メディアウォール、ベージュの床、折り上げ天井、パネル壁) の写真
モスクワにあるお手頃価格の中くらいなトランジショナルスタイルのおしゃれな独立型リビング (ミュージックルーム、ベージュの壁、磁器タイルの床、暖炉なし、埋込式メディアウォール、ベージュの床、折り上げ天井、パネル壁) の写真
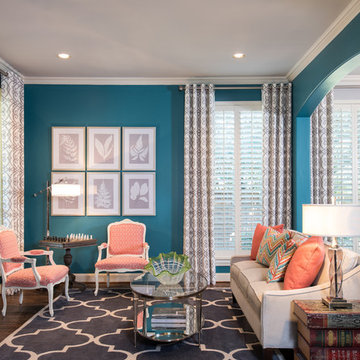
This transitional living room and dining room space was designed to be used by an active family. We used furniture that would create a casual sophisticated space for reading, listening to music and playing games together as a family.
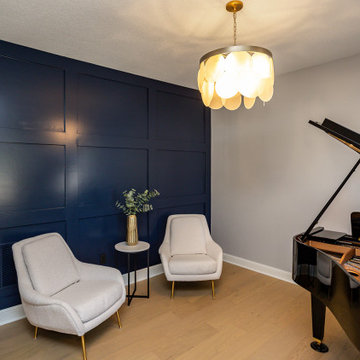
A comprehensive remodel of a home's first and lower levels in a neutral palette of white, naval blue and natural wood with gold and black hardware completely transforms this home.Projects inlcude kitchen, living room, pantry, mud room, laundry room, music room, family room, basement bar, climbing wall, bathroom and powder room.
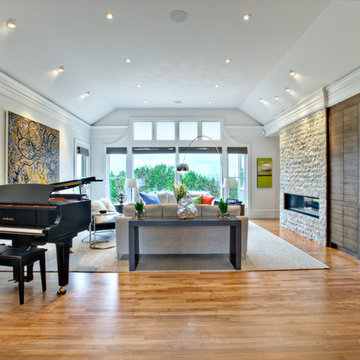
Bliss Photography
カルガリーにあるトランジショナルスタイルのおしゃれなリビング (ミュージックルーム、白い壁、淡色無垢フローリング、横長型暖炉、コンクリートの暖炉まわり) の写真
カルガリーにあるトランジショナルスタイルのおしゃれなリビング (ミュージックルーム、白い壁、淡色無垢フローリング、横長型暖炉、コンクリートの暖炉まわり) の写真
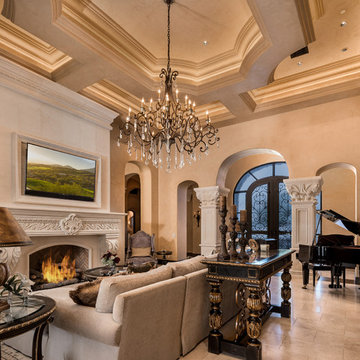
Custom coffered ceiling with up lighting and a gorgeous crystal chandelier.
フェニックスにあるラグジュアリーな巨大なトランジショナルスタイルのおしゃれなLDK (ミュージックルーム、ベージュの壁、トラバーチンの床、標準型暖炉、石材の暖炉まわり、壁掛け型テレビ、ベージュの床) の写真
フェニックスにあるラグジュアリーな巨大なトランジショナルスタイルのおしゃれなLDK (ミュージックルーム、ベージュの壁、トラバーチンの床、標準型暖炉、石材の暖炉まわり、壁掛け型テレビ、ベージュの床) の写真
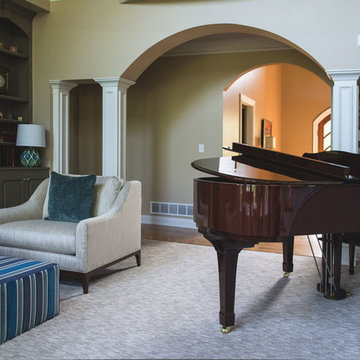
It was a pleasure to help this single dad transform a previous French Country motif into a Handsome Space with Masculine Vibe. The homeowner loves the blues you find in the Caribbean so we used those as accent colors throughout the rooms.
Entry
We painted the walls Sherwin Williams’ Latte (SW6108) to add warmth. We accessorized the homeowner’s beautiful burl wood cabinet with vibrant artwork and whimsical Chinese horses. I always recommend task lighting in a Foyer, if possible, and the rectangular lamp shade is the perfect shape to fit on the small end of the cabinet.
Powder Room
I adore the Candace Olson wallpaper we used in the Powder Room. The blocks look like sections of wood. It works great with the existing granite. Other examples of wallpaper here and here.
Great Room
We touched every surface in this Great Room from painting the walls Nomadic Desert (SW6107) to painting the ceiling Double Latte (SW9108) to make the room feel cozier to replacing the carpet with this transitional style with striated pattern to painting the white built-ins.
Furniture placement was a real challenge because the grand piano needed to stay without blocking the traffic flow through the space. The homeowner also wanted us to incorporate his chess table and chairs. We centered a small seating area in front of the fireplace utilizing two oversized club chairs and an upholstered ottoman with a wood tray that slides. The wood bases on the chairs helps their size not overpower the room. The velvet ottoman fabric with navy, azure, and teal blues is a showstopper.
We used the homeowner’s wonderful collection of unique puzzle boxes to accessorize the built-ins. We just added some pops of blues, greens and silver. The homeowner loves sculptural objects so the nickel twig wall decor was the perfect focal point above the mantle. We opted not to add anything to the mantle so it would not distract from the art piece.
We added decorative drapery panels installed on short rods between each set of doors. The homeowner was open to this abstract floral pattern in greens and blues!
We reupholstered the cushions for the chess table chairs in a fun geometric fabric that coordinates with the panel fabric. The homeowner does not use this set of doors to access the deck so we were able to position the table directly in front of them.
Kelly Sisler of Kelly Faux Creations worked her magic on the built-ins. We used Sherwin Williams’ Mega Greige (SW7031) as the base and then applied a heavy bronze glaze. It completely transformed the Great Room. Other examples of painting built-ins here and here.
We hoped you enjoyed this Handsome Space with Masculine Vibe. It was quite a transformation!
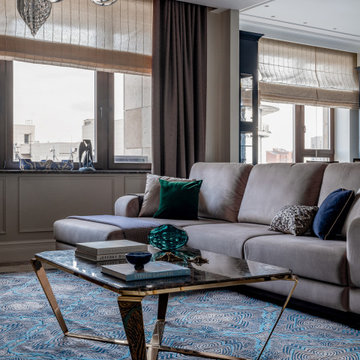
Дизайн-проект реализован Архитектором-Дизайнером Екатериной Ялалтыновой. Комплектация и декорирование - Бюро9.
モスクワにあるお手頃価格の中くらいなトランジショナルスタイルのおしゃれな独立型リビング (ミュージックルーム、ベージュの壁、磁器タイルの床、暖炉なし、埋込式メディアウォール、ベージュの床、折り上げ天井、パネル壁) の写真
モスクワにあるお手頃価格の中くらいなトランジショナルスタイルのおしゃれな独立型リビング (ミュージックルーム、ベージュの壁、磁器タイルの床、暖炉なし、埋込式メディアウォール、ベージュの床、折り上げ天井、パネル壁) の写真
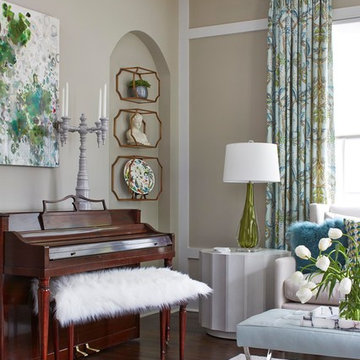
Photography by Lauren Rubinstein
アトランタにある高級な中くらいなトランジショナルスタイルのおしゃれな独立型リビング (ミュージックルーム、グレーの壁、濃色無垢フローリング、暖炉なし、テレビなし) の写真
アトランタにある高級な中くらいなトランジショナルスタイルのおしゃれな独立型リビング (ミュージックルーム、グレーの壁、濃色無垢フローリング、暖炉なし、テレビなし) の写真
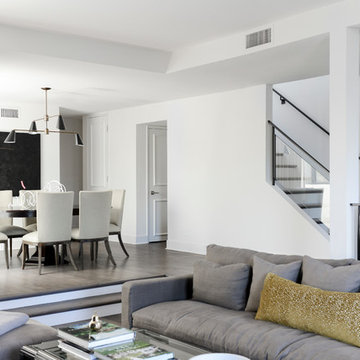
This elegant 2600 sf home epitomizes swank city living in the heart of Los Angeles. Originally built in the late 1970's, this Century City home has a lovely vintage style which we retained while streamlining and updating. The lovely bold bones created an architectural dream canvas to which we created a new open space plan that could easily entertain high profile guests and family alike.
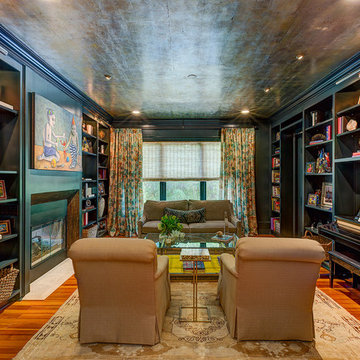
William Geisler Photography
オースティンにある中くらいなトランジショナルスタイルのおしゃれな独立型リビング (ミュージックルーム、淡色無垢フローリング、両方向型暖炉) の写真
オースティンにある中くらいなトランジショナルスタイルのおしゃれな独立型リビング (ミュージックルーム、淡色無垢フローリング、両方向型暖炉) の写真
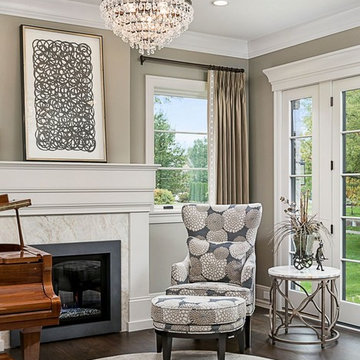
Picture Perfect Marina Storm
シカゴにあるラグジュアリーな中くらいなトランジショナルスタイルのおしゃれな独立型リビング (ミュージックルーム、グレーの壁、無垢フローリング、標準型暖炉、石材の暖炉まわり、テレビなし、茶色い床) の写真
シカゴにあるラグジュアリーな中くらいなトランジショナルスタイルのおしゃれな独立型リビング (ミュージックルーム、グレーの壁、無垢フローリング、標準型暖炉、石材の暖炉まわり、テレビなし、茶色い床) の写真
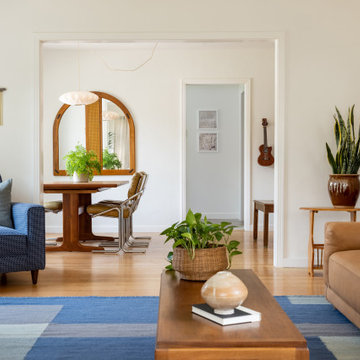
This bright and airy living room was created through pastel pops of pink and blue and natural elements of greenery, lots of light, and a sleek caramel leather couch all focused around the red brick fireplace.
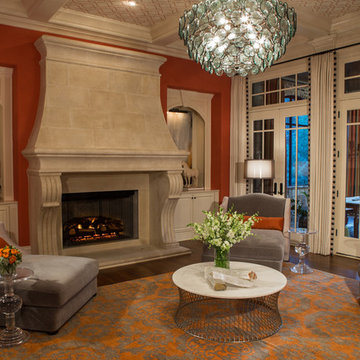
The bright orange living room walls are softened and balanced by creamy off-whites. A contemporary chandelier brings attention to the coffered ceiling, which has gilded wall covering in each panel. The room is designed for conversations.
Scott Moore Photography
トランジショナルスタイルのリビング (ミュージックルーム) の写真
18
