トランジショナルスタイルのリビングのホームバー (マルチカラーの壁) の写真
絞り込み:
資材コスト
並び替え:今日の人気順
写真 1〜14 枚目(全 14 枚)
1/4
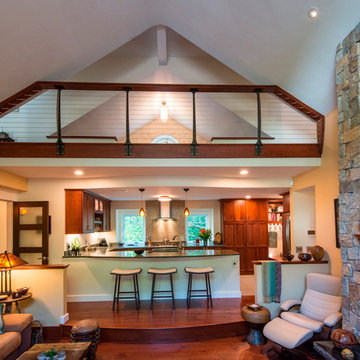
Peter Vanderwarker - Photographer:
The center bay of the carriage house became the Living Room with open Kitchen and Loft above. A bridge connector was constructed by slicing open the existing roof so both ends of the house could be connected, thereby eliminating 2 sets of stairs.
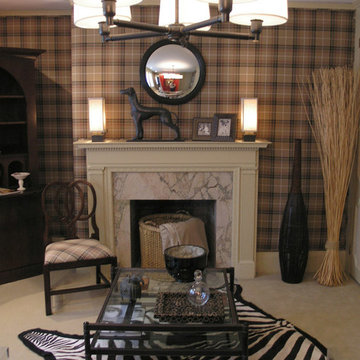
Tim Ebert
ニューヨークにある中くらいなトランジショナルスタイルのおしゃれなリビングのホームバー (ベージュの床、マルチカラーの壁、カーペット敷き、標準型暖炉、石材の暖炉まわり、テレビなし) の写真
ニューヨークにある中くらいなトランジショナルスタイルのおしゃれなリビングのホームバー (ベージュの床、マルチカラーの壁、カーペット敷き、標準型暖炉、石材の暖炉まわり、テレビなし) の写真
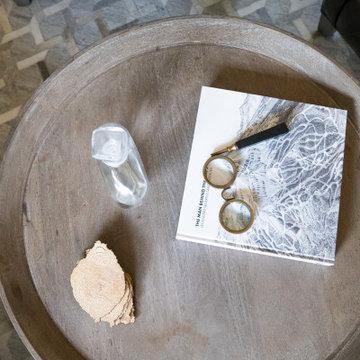
Wallpaper, tile, art and accessories have been added to this beautiful Awbrey Butte home to complete the design.
他の地域にある高級な中くらいなトランジショナルスタイルのおしゃれなリビング (マルチカラーの壁、無垢フローリング、標準型暖炉、タイルの暖炉まわり、テレビなし、格子天井、壁紙) の写真
他の地域にある高級な中くらいなトランジショナルスタイルのおしゃれなリビング (マルチカラーの壁、無垢フローリング、標準型暖炉、タイルの暖炉まわり、テレビなし、格子天井、壁紙) の写真
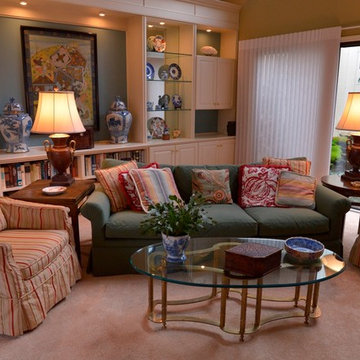
Photo by Rick Robinson, Place-Foto
Renovation of home in Fox Den Villas, Knoxville, TN, located on Fox Den golf course; living room renovation included addition of custom built-in art/accessory display and needed storage for books, DVDs/CDs, glassware and barware. Views to golf course and courtyard pond flank room.
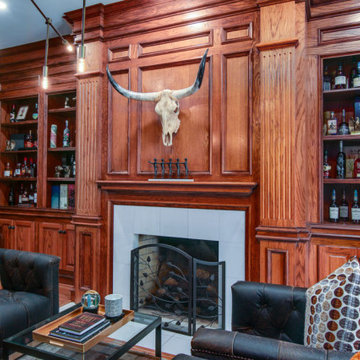
他の地域にある高級な中くらいなトランジショナルスタイルのおしゃれなリビングのホームバー (マルチカラーの壁、無垢フローリング、標準型暖炉、タイルの暖炉まわり、テレビなし、壁紙) の写真
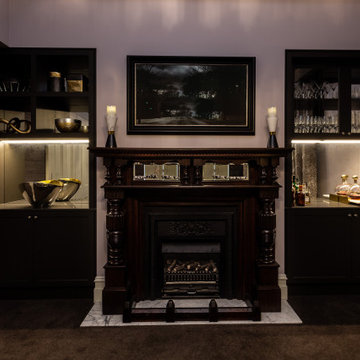
We installed custom joinery to either side of the fireplace to balance out the area and provide a functional bar and storage area.
メルボルンにある高級な中くらいなトランジショナルスタイルのおしゃれなリビング (マルチカラーの壁、カーペット敷き、標準型暖炉、木材の暖炉まわり、テレビなし、茶色い床) の写真
メルボルンにある高級な中くらいなトランジショナルスタイルのおしゃれなリビング (マルチカラーの壁、カーペット敷き、標準型暖炉、木材の暖炉まわり、テレビなし、茶色い床) の写真
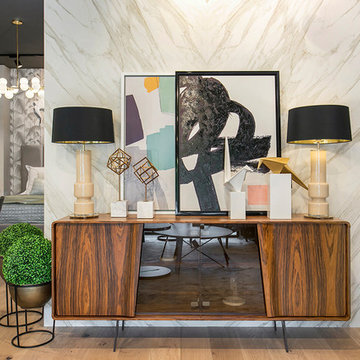
Proyecto de salón moderno con un estilo retro renovado. Techo gris antracita, suelo de roble natural claro y aplacados de mármol calacatta. El mueble TV diseñado y fabricado por nuestro estudio de nogal y lacado gris. El aparador es de madera de palisandro y cristal fumé, con patas de hierro. Las lamparas sobre el aparador son de cristal lacado con pantalla negra y dorada por dentro. Hay dos tipos de lamparas de techo. De bronce con bolas opacas y de metal negro con tulipas transparentes en varias alturas. La lampara de suelo es de metal negro, inspirada en los años 60. Las mesas redondas de centro están realizadas en metal pintado o pulido, con tapas de madera de palisandro. Encima de la butaca con tapizado de pata de gallo, el cojín de Aldeco. La alfombra es de fibra natural, seda, hecha a mano, de color moka. Las paredes están forradas con Neolith. La otra pared esta empapelada con el papel textil, en dibujo "pata de gallo". Uno de los muebles mas importantes de este salón- un sofa de diseño, tapizado con tela de color crema, con patas finas de metal y cojines de Aldeco.
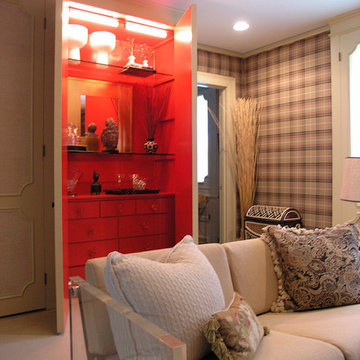
Tim Ebert
ニューヨークにある中くらいなトランジショナルスタイルのおしゃれなリビングのホームバー (ベージュの床、マルチカラーの壁、カーペット敷き、標準型暖炉、石材の暖炉まわり、テレビなし) の写真
ニューヨークにある中くらいなトランジショナルスタイルのおしゃれなリビングのホームバー (ベージュの床、マルチカラーの壁、カーペット敷き、標準型暖炉、石材の暖炉まわり、テレビなし) の写真
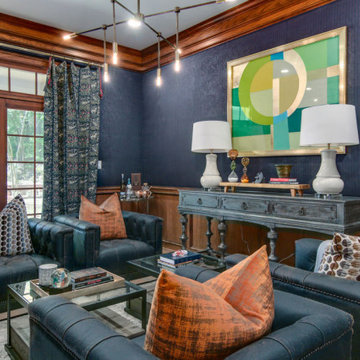
他の地域にある高級な中くらいなトランジショナルスタイルのおしゃれなリビングのホームバー (マルチカラーの壁、無垢フローリング、標準型暖炉、タイルの暖炉まわり、テレビなし、壁紙) の写真
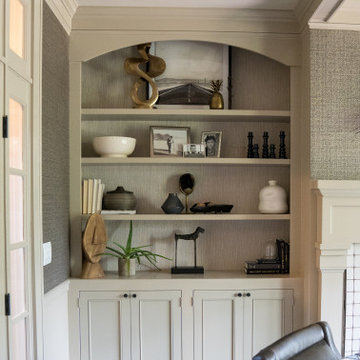
Wallpaper, tile, art and accessories have been added to this beautiful Awbrey Butte home to complete the design.
他の地域にある高級な中くらいなトランジショナルスタイルのおしゃれなリビング (マルチカラーの壁、無垢フローリング、標準型暖炉、タイルの暖炉まわり、テレビなし、格子天井、壁紙) の写真
他の地域にある高級な中くらいなトランジショナルスタイルのおしゃれなリビング (マルチカラーの壁、無垢フローリング、標準型暖炉、タイルの暖炉まわり、テレビなし、格子天井、壁紙) の写真
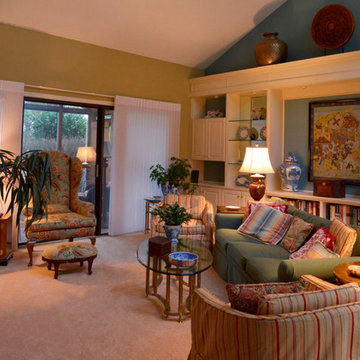
Photo by Rick Robinson, Place-Foto
Renovation of home in Fox Den Villas, Knoxville, TN, located on Fox Den golf course; living room renovation included addition of custom built-in art/accessory display and needed storage for books, DVDs/CDs, glassware and barware. Views to golf course and courtyard pond flank room.
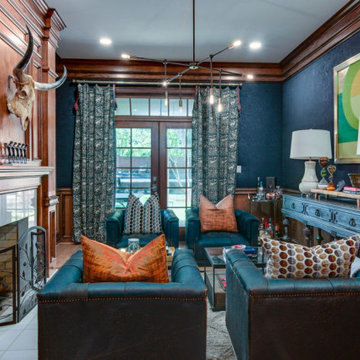
他の地域にある高級な中くらいなトランジショナルスタイルのおしゃれなリビングのホームバー (マルチカラーの壁、無垢フローリング、標準型暖炉、タイルの暖炉まわり、テレビなし、壁紙) の写真
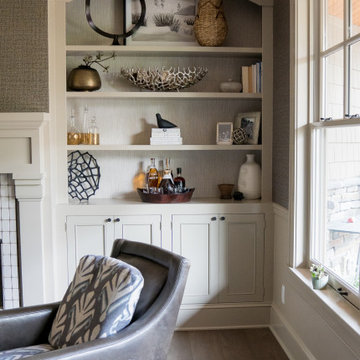
Wallpaper, tile, art and accessories have been added to this beautiful Awbrey Butte home to complete the design.
他の地域にある高級な中くらいなトランジショナルスタイルのおしゃれなリビング (マルチカラーの壁、無垢フローリング、標準型暖炉、タイルの暖炉まわり、テレビなし、格子天井、壁紙) の写真
他の地域にある高級な中くらいなトランジショナルスタイルのおしゃれなリビング (マルチカラーの壁、無垢フローリング、標準型暖炉、タイルの暖炉まわり、テレビなし、格子天井、壁紙) の写真
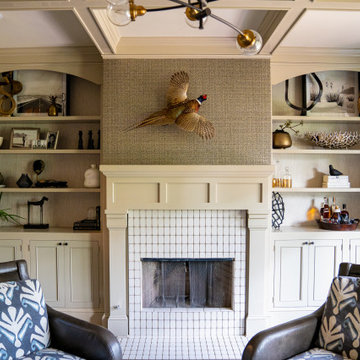
Wallpaper, tile, art and accessories have been added to this beautiful Awbrey Butte home to complete the design.
他の地域にある高級な中くらいなトランジショナルスタイルのおしゃれなリビング (マルチカラーの壁、無垢フローリング、標準型暖炉、タイルの暖炉まわり、テレビなし、格子天井、壁紙) の写真
他の地域にある高級な中くらいなトランジショナルスタイルのおしゃれなリビング (マルチカラーの壁、無垢フローリング、標準型暖炉、タイルの暖炉まわり、テレビなし、格子天井、壁紙) の写真
トランジショナルスタイルのリビングのホームバー (マルチカラーの壁) の写真
1