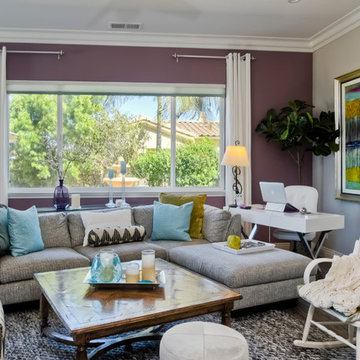トランジショナルスタイルのリビングのホームバー (壁掛け型テレビ) の写真
絞り込み:
資材コスト
並び替え:今日の人気順
写真 1〜20 枚目(全 457 枚)
1/4

他の地域にあるお手頃価格の中くらいなトランジショナルスタイルのおしゃれなリビング (グレーの壁、磁器タイルの床、標準型暖炉、タイルの暖炉まわり、壁掛け型テレビ、ベージュの床、表し梁) の写真
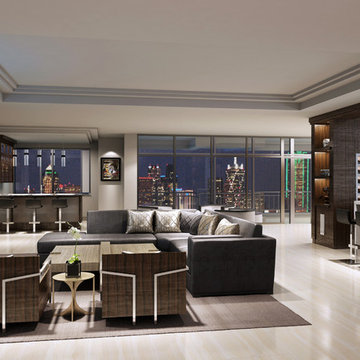
AVID Associates
ダラスにある高級な広いトランジショナルスタイルのおしゃれなリビング (グレーの壁、磁器タイルの床、横長型暖炉、石材の暖炉まわり、壁掛け型テレビ) の写真
ダラスにある高級な広いトランジショナルスタイルのおしゃれなリビング (グレーの壁、磁器タイルの床、横長型暖炉、石材の暖炉まわり、壁掛け型テレビ) の写真
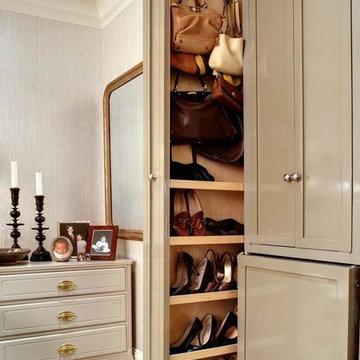
Bruce Buck for the New York Times
ニューヨークにある高級な小さなトランジショナルスタイルのおしゃれなリビング (ベージュの壁、濃色無垢フローリング、暖炉なし、壁掛け型テレビ) の写真
ニューヨークにある高級な小さなトランジショナルスタイルのおしゃれなリビング (ベージュの壁、濃色無垢フローリング、暖炉なし、壁掛け型テレビ) の写真

モスクワにある高級な巨大なトランジショナルスタイルのおしゃれなリビング (ベージュの壁、大理石の床、茶色い床、石材の暖炉まわり、標準型暖炉、壁掛け型テレビ) の写真

Practically every aspect of this home was worked on by the time we completed remodeling this Geneva lakefront property. We added an addition on top of the house in order to make space for a lofted bunk room and bathroom with tiled shower, which allowed additional accommodations for visiting guests. This house also boasts five beautiful bedrooms including the redesigned master bedroom on the second level.
The main floor has an open concept floor plan that allows our clients and their guests to see the lake from the moment they walk in the door. It is comprised of a large gourmet kitchen, living room, and home bar area, which share white and gray color tones that provide added brightness to the space. The level is finished with laminated vinyl plank flooring to add a classic feel with modern technology.
When looking at the exterior of the house, the results are evident at a single glance. We changed the siding from yellow to gray, which gave the home a modern, classy feel. The deck was also redone with composite wood decking and cable railings. This completed the classic lake feel our clients were hoping for. When the project was completed, we were thrilled with the results!
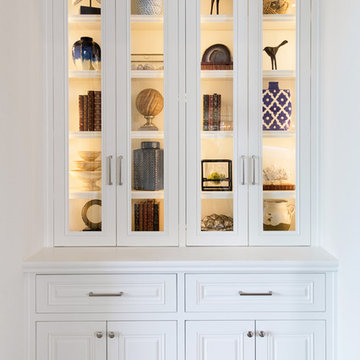
サンディエゴにあるラグジュアリーな広いトランジショナルスタイルのおしゃれなリビング (ベージュの壁、無垢フローリング、標準型暖炉、石材の暖炉まわり、壁掛け型テレビ) の写真

Philip Wegener Photography
デンバーにある高級な中くらいなトランジショナルスタイルのおしゃれなリビング (グレーの壁、カーペット敷き、コーナー設置型暖炉、タイルの暖炉まわり、壁掛け型テレビ) の写真
デンバーにある高級な中くらいなトランジショナルスタイルのおしゃれなリビング (グレーの壁、カーペット敷き、コーナー設置型暖炉、タイルの暖炉まわり、壁掛け型テレビ) の写真
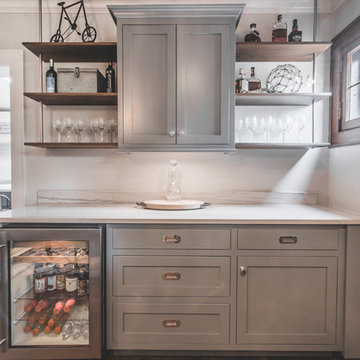
Bradshaw Photography
コロンバスにある中くらいなトランジショナルスタイルのおしゃれなリビング (グレーの壁、無垢フローリング、暖炉なし、壁掛け型テレビ) の写真
コロンバスにある中くらいなトランジショナルスタイルのおしゃれなリビング (グレーの壁、無垢フローリング、暖炉なし、壁掛け型テレビ) の写真
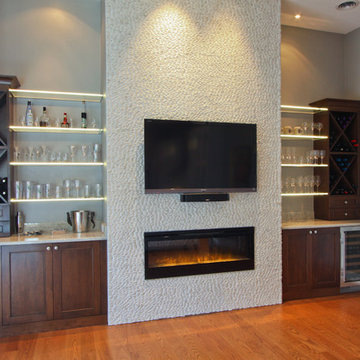
It was in 2012 when Mike Spreckelmeier first met Roy and Patti. They had been despondent after meeting with multiple contractors in an attempt to start their kitchen remodel. The contractors lacked follow through, came tardy to meetings and even failed to show up at others.
Determined to leave nothing to chance in the pursuit of their dream, Roy and Patti followed up on a recommendation after overhearing a conversation that was taking place while they were standing in a gallingly long line waiting to cast a vote on Election Day.
With a solid recommendation to pursue, Roy and Patti contacted Progressive Design Build. The rest is history.
Mike showed up on time. For a small retainer, he provided preliminary sketches, ideas for maximizing space and storage, and solutions for a sunken family room that created a safety hazard and a problem with traffic flow. More importantly, he designed the project to the homeowners’ budget.
Progressive Design Build shot some different elevations and designed a plan to raise the floor, allowing all finished floors to be on the same level. Upon completion, the kitchen was stunning. Features included LED backlit fire glass shelving, white recessed panel cabinets, a subway tile backsplash, Granite countertop, integrated refrigerator, undermount sink, and more.
The living room was designed with complimentary finishes and included a natural stone fireplace wall with open cabinets flanked on both sides. The 12’ fireplace was made with a floor-to-ceiling white pebble finish.
This Bonita Bay project completed on time and on budget—allowing this fabulous family a wonderful opportunity to create lasting memories for many years to come.
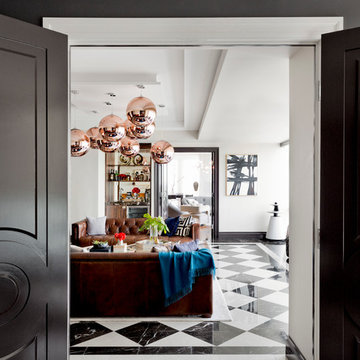
Rikki Snyder
ニューヨークにある巨大なトランジショナルスタイルのおしゃれなリビング (ベージュの壁、大理石の床、暖炉なし、壁掛け型テレビ) の写真
ニューヨークにある巨大なトランジショナルスタイルのおしゃれなリビング (ベージュの壁、大理石の床、暖炉なし、壁掛け型テレビ) の写真
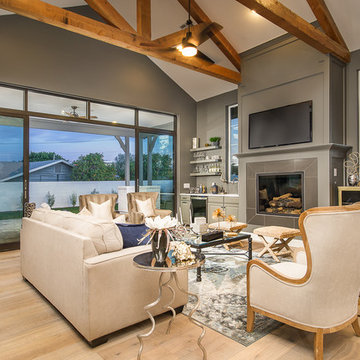
Jennifer Kruk Photography
フェニックスにある巨大なトランジショナルスタイルのおしゃれなリビング (グレーの壁、淡色無垢フローリング、標準型暖炉、タイルの暖炉まわり、壁掛け型テレビ) の写真
フェニックスにある巨大なトランジショナルスタイルのおしゃれなリビング (グレーの壁、淡色無垢フローリング、標準型暖炉、タイルの暖炉まわり、壁掛け型テレビ) の写真
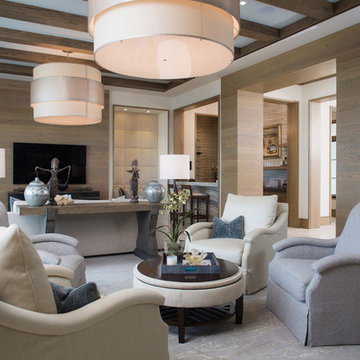
M. James Northen - Northen Exposure Photography
オーランドにあるラグジュアリーな巨大なトランジショナルスタイルのおしゃれなリビング (ベージュの壁、壁掛け型テレビ) の写真
オーランドにあるラグジュアリーな巨大なトランジショナルスタイルのおしゃれなリビング (ベージュの壁、壁掛け型テレビ) の写真
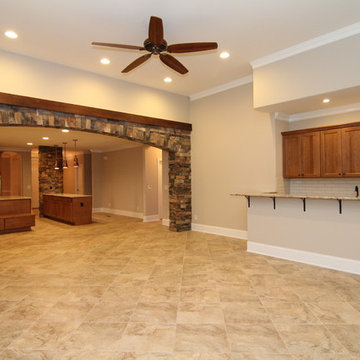
This great room includes a wet bar with raised seating bar. A stone archway leads to the two island kitchen - with tile floors spanning between.
ローリーにある巨大なトランジショナルスタイルのおしゃれなリビング (ベージュの壁、セラミックタイルの床、標準型暖炉、石材の暖炉まわり、壁掛け型テレビ) の写真
ローリーにある巨大なトランジショナルスタイルのおしゃれなリビング (ベージュの壁、セラミックタイルの床、標準型暖炉、石材の暖炉まわり、壁掛け型テレビ) の写真

Sometimes things just happen organically. This client reached out to me in a professional capacity to see if I wanted to advertise in his new magazine. I declined at that time because as team we have chosen to be referral based, not advertising based.
Even with turning him down, he and his wife decided to sign on with us for their basement... which then upon completion rolled into their main floor (part 2).
They wanted a very distinct style and already had a pretty good idea of what they wanted. We just helped bring it all to life. They wanted a kid friendly space that still had an adult vibe that no longer was based off of furniture from college hand-me-down years.
Since they loved modern farmhouse style we had to make sure there was shiplap and also some stained wood elements to warm up the space.
This space is a great example of a very nice finished basement done cost-effectively without sacrificing some comforts or features.
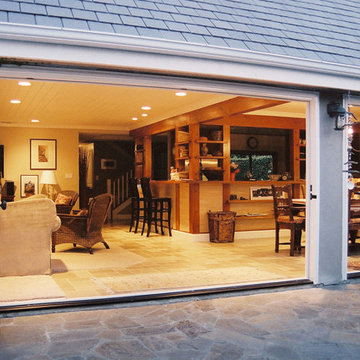
Lanai Doors are a beautiful alternative to sliding glass doors. Folding glass doors open completely to one side allowing for the living room & dining room to open up to the outside.
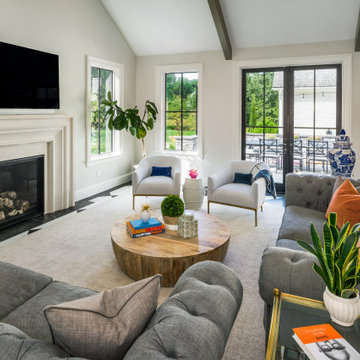
A great room addition with vaulted ceilings, a home wet bar, and a family room. Large 4 lite windows let in plenty of natural light. 2 Sets of double doors give access of a patio for outdoor dining. Photography by Aaron Usher III. Instagram: @redhousedesignbuild.com
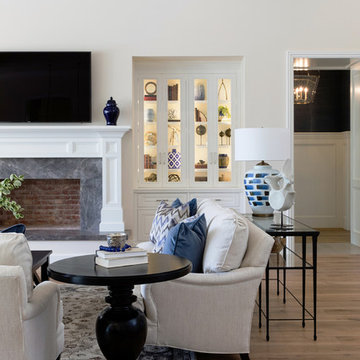
サンディエゴにあるラグジュアリーな広いトランジショナルスタイルのおしゃれなリビング (ベージュの壁、無垢フローリング、標準型暖炉、石材の暖炉まわり、壁掛け型テレビ) の写真
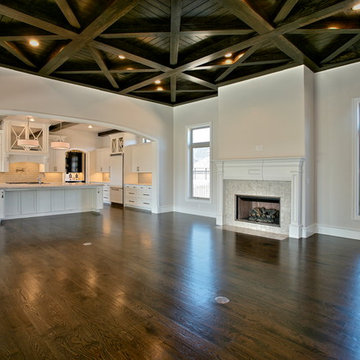
ダラスにあるラグジュアリーな中くらいなトランジショナルスタイルのおしゃれなリビングのホームバー (無垢フローリング、標準型暖炉、石材の暖炉まわり、壁掛け型テレビ) の写真

Living Room
⚜️⚜️⚜️⚜️⚜️⚜️⚜️⚜️⚜️⚜️⚜️⚜️⚜️⚜️
The latest custom home from Golden Fine Homes is a stunning Louisiana French Transitional style home.
This home has five bedrooms and five bathrooms with a flexible floorplan design that allows for a multitude of uses.
A separate dining room, butlers’ pantry, wet-bar with icemaker and beverage refrigerator, a large outdoor living room with grill and fireplace and kids bonus area upstairs. It also has an extra large media closet/room with plenty of space for added indoor storage.
The kitchen is equipped with all high-end appliances with matching custom cabinet panels and gorgeous Mont Blanc quartzite counters. Floor to ceiling custom cabinets with LED lighting, custom hood and custom tile work, including imported italian marble backsplash. Decorator lighting, pot filler and breakfast area overlooking the covered outdoor living space round out the gourmet kitchen.
The master bedroom is accented by a large reading nook with windows to the back yard. The master bathroom is gorgeous with decorator lighting, custom tilework, makeup niche, frameless glass shower and freestanding tub. The master closet has custom cabinetry, dressers and a secure storage room. This gorgeous custom home embodies contemporary elegance.
Perfect for the busy family and those that love to entertain. Located in the new medical district, it’s only a quick 5 minute drive to the hospital. It’s also on the St. George School bus route, with the bus stop located right across the street, so you can watch the kids right from your kitchen window. You simply must see this gorgeous home offering the latest new home design trends and construction technology.
⚜️⚜️⚜️⚜️⚜️⚜️⚜️⚜️⚜️⚜️⚜️⚜️⚜️⚜️
If you are looking for a luxury home builder or remodeler on the Louisiana Northshore; Mandeville, Covington, Folsom, Madisonville or surrounding areas, contact us today.
Website: https://goldenfinehomes.com
Email: info@goldenfinehomes.com
Phone: 985-282-2570
⚜️⚜️⚜️⚜️⚜️⚜️⚜️⚜️⚜️⚜️⚜️⚜️⚜️⚜️
Louisiana custom home builder, Louisiana remodeling, Louisiana remodeling contractor, home builder, remodeling, bathroom remodeling, new home, bathroom renovations, kitchen remodeling, kitchen renovation, custom home builders, home remodeling, house renovation, new home construction, house building, home construction, bathroom remodeler near me, kitchen remodeler near me, kitchen makeovers, new home builders.
トランジショナルスタイルのリビングのホームバー (壁掛け型テレビ) の写真
1
