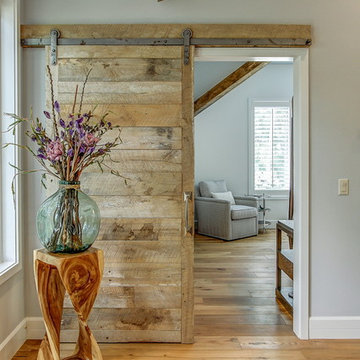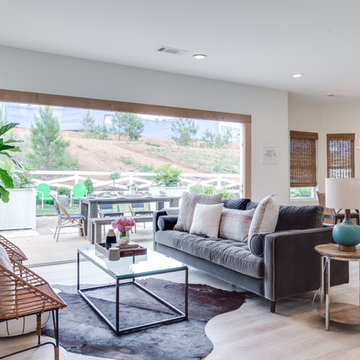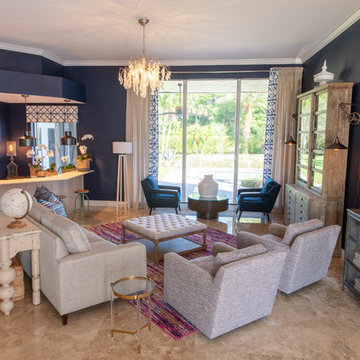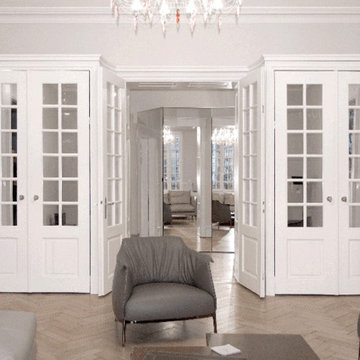トランジショナルスタイルのリビングのホームバーの写真
絞り込み:
資材コスト
並び替え:今日の人気順
写真 701〜720 枚目(全 1,531 枚)
1/3
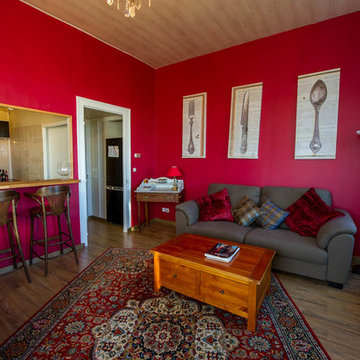
Pascal Lagneau
ディジョンにある高級な巨大なトランジショナルスタイルのおしゃれなリビング (赤い壁、無垢フローリング、暖炉なし、据え置き型テレビ) の写真
ディジョンにある高級な巨大なトランジショナルスタイルのおしゃれなリビング (赤い壁、無垢フローリング、暖炉なし、据え置き型テレビ) の写真
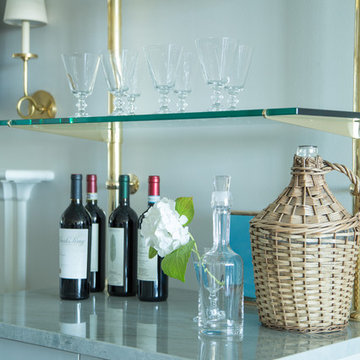
Kyle Caldwell Photography
ボストンにある高級な広いトランジショナルスタイルのおしゃれなリビング (白い壁、無垢フローリング、テレビなし) の写真
ボストンにある高級な広いトランジショナルスタイルのおしゃれなリビング (白い壁、無垢フローリング、テレビなし) の写真
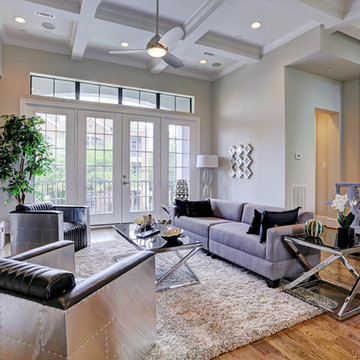
CARNEGIE HOMES
Features
•Traditional 4 story detached home
•Custom stained red oak flooring
•Large Living Room with linear fireplace
•12 foot ceilings for second floor living space
• Balcony off of Living Room
•Kitchen enjoys large pantry and over sized island
•Master Suite on 3rd floor has a coffered ceiling and huge closet
•Fourth floor has bedroom with walk-in closet
•Roof top terrace with amazing views
•Gas connection for easy grilling at roof top terrace
•Spacious Game Room with wet bar
•Private gate encloses driveway
•Wrought iron railings
•Thermador Premium appliances
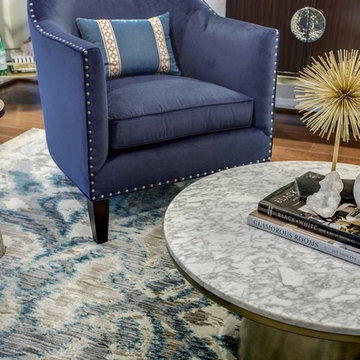
4 navy blue velvet club chairs, arranged in a mushroom configuration, are the perfect gathering spot for friends and conversation. Unique Exposure Photography.
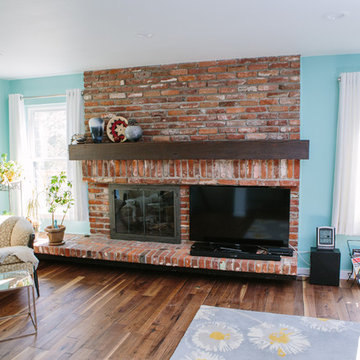
We were excited to take on this full home remodel with our Arvada clients! They have been living in their home for years, and were ready to delve into some major construction to make their home a perfect fit. This home had a lot of its original 1970s features, and we were able to work together to make updates throughout their home to make it fit their more modern tastes. We started by lowering their raised living room to make it level with the rest of their first floor; this not only removed a major tripping hazard, but also gave them a lot more flexibility when it came to placing furniture. To make their newly leveled first floor feel more cohesive we also replaced their mixed flooring with a gorgeous engineered wood flooring throughout the whole first floor. But the second floor wasn’t left out, we also updated their carpet with a subtle patterned grey beauty that tied in with the colors we utilized on the first floor. New taller baseboards throughout their entire home also helped to unify the spaces and brought the update full circle. One of the most dramatic changes we made was to take down all of the original wood railings and replace them custom steel railings. Our goal was to design a staircase that felt lighter and created less of a visual barrier between spaces. We painted the existing stringer a crisp white, and to balance out the cool steel finish, we opted for a wooden handrail. We also replaced the original carpet wrapped steps with dark wooden steps that coordinate with the finish of the handrail. Lighting has a major impact on how we feel about the space we’re in, and we took on this home’s lighting problems head on. By adding recessed lighting to the family room, and replacing all of the light fixtures on the first floor we were able to create more even lighting throughout their home as well as add in a few fun accents in the dining room and stairwell. To update the fireplace in the family room we replaced the original mantel with a dark solid wood beam to clean up the lines of the fireplace. We also replaced the original mirrored gold doors with a more contemporary dark steel finished to help them blend in better. The clients also wanted to tackle their powder room, and already had a beautiful new vanity selected, so we were able to design the rest of the space around it. Our favorite touch was the new accent tile installed from floor to ceiling behind the vanity adding a touch of texture and a clear focal point to the space. Little changes like replacing all of their door hardware, removing the popcorn ceiling, painting the walls, and updating the wet bar by painting the cabinets and installing a new quartz counter went a long way towards making this home a perfect fit for our clients
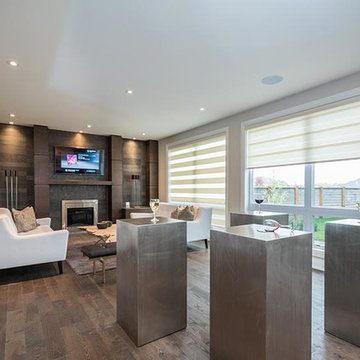
Window coverings are Shadeomatic Concept Dual Rollers "Extravagance" Opal. This room features 2 large windows and the Concept Dual rollers are magnificent at controlling the amount of light that enters the space.
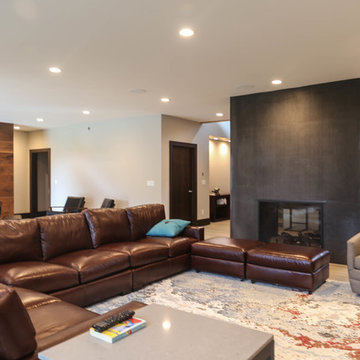
他の地域にある高級な広いトランジショナルスタイルのおしゃれなリビング (白い壁、磁器タイルの床、両方向型暖炉、金属の暖炉まわり、壁掛け型テレビ、ベージュの床) の写真
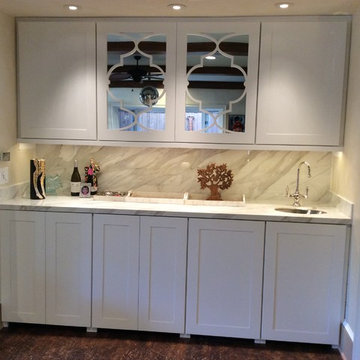
Designer: Terri Becker. Construction: Star Interior Resources.
Slick high end wet bar, Greenfield cabinetry, marble backsplash and countertops, transitional wet bar.
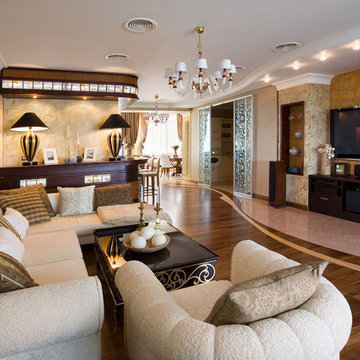
От идеи до полной реализации сделано нашей мастерской, то есть и проект, и отделка, и столярные изделия, поставка мебели из Европы. Фотограф Дмитрий Лившиц.
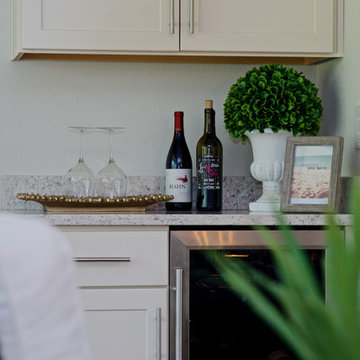
ジャクソンビルにあるトランジショナルスタイルのおしゃれなリビングのホームバー (濃色無垢フローリング、白い壁、標準型暖炉、石材の暖炉まわり、壁掛け型テレビ) の写真
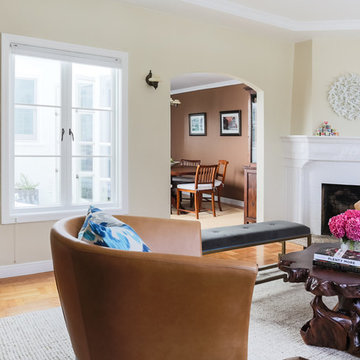
Gillian Walsworth
サンフランシスコにある高級な中くらいなトランジショナルスタイルのおしゃれなリビング (ベージュの壁、淡色無垢フローリング、コーナー設置型暖炉、漆喰の暖炉まわり、テレビなし、茶色い床) の写真
サンフランシスコにある高級な中くらいなトランジショナルスタイルのおしゃれなリビング (ベージュの壁、淡色無垢フローリング、コーナー設置型暖炉、漆喰の暖炉まわり、テレビなし、茶色い床) の写真
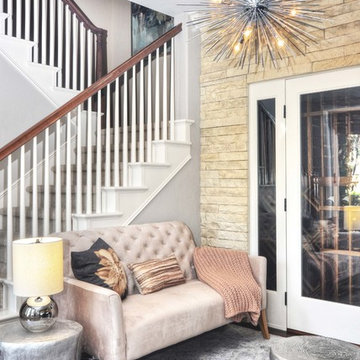
Living room seating area with glass doors to the wine cellar.
Comfortable, casual elegance.
オレンジカウンティにある小さなトランジショナルスタイルのおしゃれなリビング (グレーの壁、濃色無垢フローリング、暖炉なし、テレビなし) の写真
オレンジカウンティにある小さなトランジショナルスタイルのおしゃれなリビング (グレーの壁、濃色無垢フローリング、暖炉なし、テレビなし) の写真
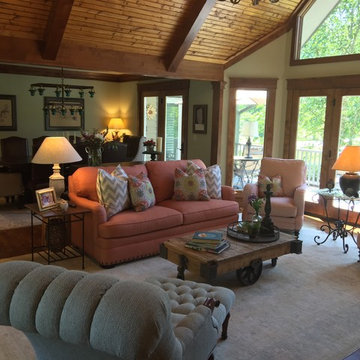
This project started as an outdated, detached condo in Kenmure Country Club. The owners live elsewhere but wanted to renovate in preparation for retirement. The floor plan was opened up so the kitchen, dining and living spaces could be connected for entertaining and family time. Every surface was updated including wire-brushing the oak floors to look hand scraped.
This client utilized all of our services including architecture, interior design and project management.
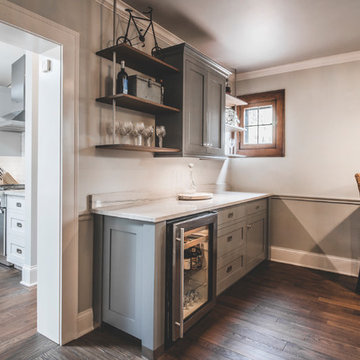
Bradshaw Photography
コロンバスにある中くらいなトランジショナルスタイルのおしゃれなリビング (グレーの壁、無垢フローリング、暖炉なし、壁掛け型テレビ) の写真
コロンバスにある中くらいなトランジショナルスタイルのおしゃれなリビング (グレーの壁、無垢フローリング、暖炉なし、壁掛け型テレビ) の写真
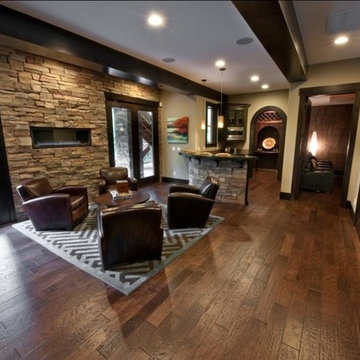
ポートランドにある中くらいなトランジショナルスタイルのおしゃれなリビング (ベージュの壁、濃色無垢フローリング、横長型暖炉、石材の暖炉まわり、テレビなし、茶色い床) の写真
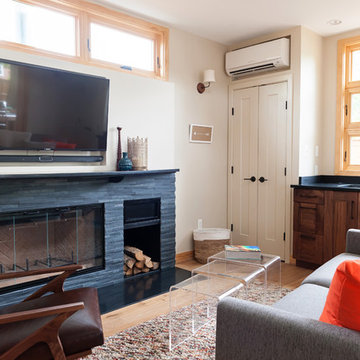
Rashmi Pappu Photography
ワシントンD.C.にあるラグジュアリーな小さなトランジショナルスタイルのおしゃれなリビング (ベージュの壁、淡色無垢フローリング、標準型暖炉、石材の暖炉まわり、壁掛け型テレビ) の写真
ワシントンD.C.にあるラグジュアリーな小さなトランジショナルスタイルのおしゃれなリビング (ベージュの壁、淡色無垢フローリング、標準型暖炉、石材の暖炉まわり、壁掛け型テレビ) の写真
トランジショナルスタイルのリビングのホームバーの写真
36
