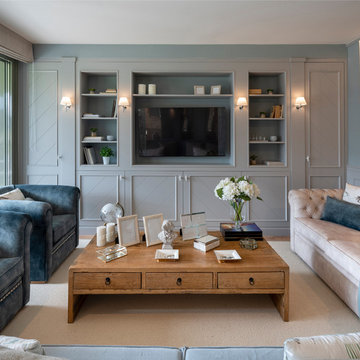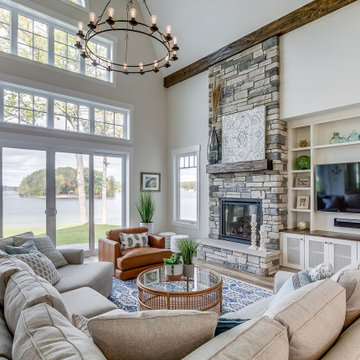広いトランジショナルスタイルのリビング (埋込式メディアウォール) の写真

Lavish Transitional living room with soaring white geometric (octagonal) coffered ceiling and panel molding. The room is accented by black architectural glazing and door trim. The second floor landing/balcony, with glass railing, provides a great view of the two story book-matched marble ribbon fireplace.
Architect: Hierarchy Architecture + Design, PLLC
Interior Designer: JSE Interior Designs
Builder: True North
Photographer: Adam Kane Macchia

View of Living Room and Front Entry
ボストンにある高級な広いトランジショナルスタイルのおしゃれなLDK (グレーの壁、横長型暖炉、タイルの暖炉まわり、埋込式メディアウォール、茶色い床、表し梁) の写真
ボストンにある高級な広いトランジショナルスタイルのおしゃれなLDK (グレーの壁、横長型暖炉、タイルの暖炉まわり、埋込式メディアウォール、茶色い床、表し梁) の写真

The completed project, with 75" TV, a 72" ethanol burning fireplace, marble slab facing with split-faced granite mantel. The flanking cabinets are 9' tall each, and are made of wenge veneer with dimmable LED backlighting behind frosted glass panels. a 6' tall person is at eye level with the bottom of the TV, which features a Sony 750 watt sound bar and wireless sub-woofer. Photo by Scot Trueblood, Paradise Aerial Imagery
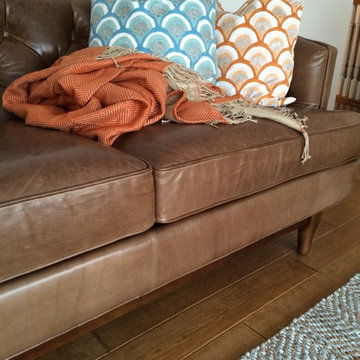
Installation in progress
オマハにある高級な広いトランジショナルスタイルのおしゃれな独立型リビング (白い壁、無垢フローリング、埋込式メディアウォール) の写真
オマハにある高級な広いトランジショナルスタイルのおしゃれな独立型リビング (白い壁、無垢フローリング、埋込式メディアウォール) の写真
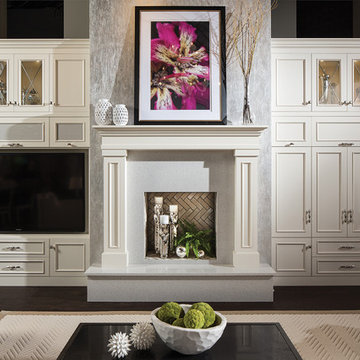
This entertainment center has it all! The built-in entertainment center cabinetry by Dura Supreme fills the back wall and surrounds the coordinating fireplace mantle. The entertainment center includes speaker door inserts to conceal and safely store the sound system speakers and other media equipment. It also houses a large, flat-screen TV. Not to mention, wall to wall storage and decorative glass cabinetry to showcase your best decor pieces.
Built-in Media Centers: They have become a fashionable feature in new homes and a popular remodeling project for existing homes. With open floor plans, the media room is often designed adjacent to the kitchen, and it makes good sense to visually tie these rooms together with coordinating cabinetry styling and finishes.
Dura Supreme’s entertainment cabinetry is designed to fit the conventional sizing requirements for media components. With our entertainment accessories, your sound system, speakers, gaming systems, and movie library can be kept organized and accessible.
Designed by Mingle Team - Plymouth, MN
Request a FREE Dura Supreme Brochure Packet:
http://www.durasupreme.com/request-brochure
Find a Dura Supreme Showroom near you today:
http://www.durasupreme.com/dealer-locator
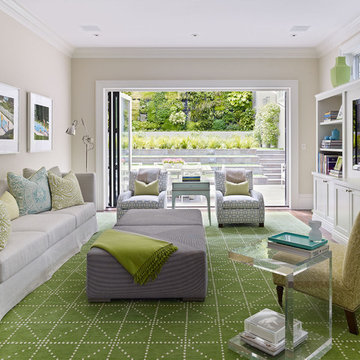
Complete renovation of historic Cow Hollow home. Existing front facade remained for historical purposes. Scope included framing the entire 3 story structure, constructing large concrete retaining walls, and installing a storefront folding door system at family room that opens onto rear stone patio. Rear yard features terraced concrete planters and living wall.
Photos: Bruce DaMonte
Interior Design: Martha Angus
Architect: David Gast
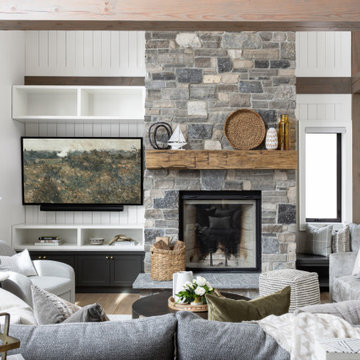
Enter a transitional modern living room that epitomizes timeless beauty and modern functionality. At the heart of the space stands a custom-built white media unit, featuring shaker door cabinets adorned with aged brass hardware, exuding a sense of refined elegance. With its harmonious blend of classic elements and contemporary finishes, this inviting room offers a perfect balance of comfort and sophistication, creating a welcoming haven for both relaxation and social gatherings.

Interior Designer: Allard & Roberts Interior Design, Inc.
Builder: Glennwood Custom Builders
Architect: Con Dameron
Photographer: Kevin Meechan
Doors: Sun Mountain
Cabinetry: Advance Custom Cabinetry
Countertops & Fireplaces: Mountain Marble & Granite
Window Treatments: Blinds & Designs, Fletcher NC
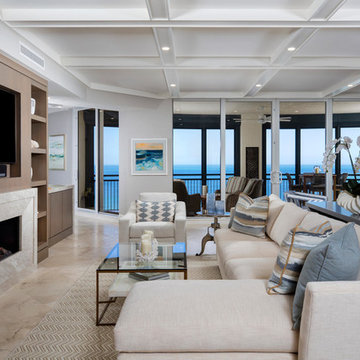
Blaine Johnathan
マイアミにある高級な広いトランジショナルスタイルのおしゃれなLDK (グレーの壁、トラバーチンの床、横長型暖炉、石材の暖炉まわり、埋込式メディアウォール、ベージュの床) の写真
マイアミにある高級な広いトランジショナルスタイルのおしゃれなLDK (グレーの壁、トラバーチンの床、横長型暖炉、石材の暖炉まわり、埋込式メディアウォール、ベージュの床) の写真
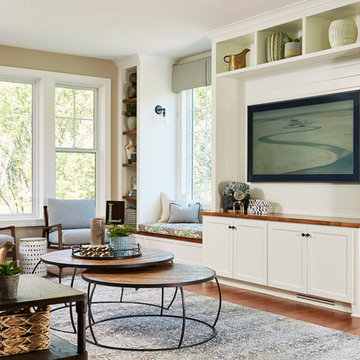
Alyssa Lee Photography
ミネアポリスにある高級な広いトランジショナルスタイルのおしゃれなリビング (無垢フローリング、埋込式メディアウォール、茶色い床、ベージュの壁) の写真
ミネアポリスにある高級な広いトランジショナルスタイルのおしゃれなリビング (無垢フローリング、埋込式メディアウォール、茶色い床、ベージュの壁) の写真
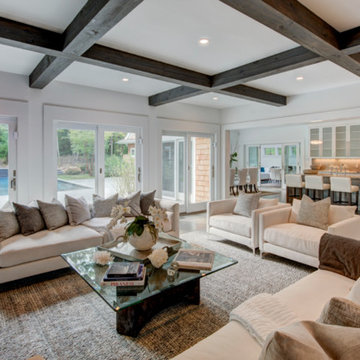
The Main level offers an open floor plan with exposed beams and slate masonry fireplace in the large Family Room overlooking the lap pool and waterfalls. The Chef's Kitchen, centrally located and equipped with top of the line appliances, invite many to dine at the cascading stone island or in the adjacent dining room.
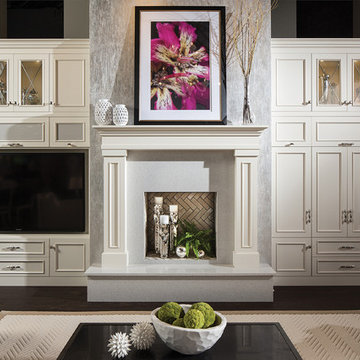
This entertainment center has it all! The built-in entertainment center fills the back wall and surrounds the fireplace mantle. The entertainment center includes speaker cabinetry for the sound system and easily its a large, flat-screen TV. Not to mention, wall to wall storage and decorative glass cabinetry to showcase your best decor pieces.
Media Centers:
They have become a fashionable feature in new homes, and a popular remodeling project for existing homes. With open floor plans, the media room is often designed adjacent to the kitchen, and it makes good sense to visually tie these rooms together with coordinating cabinetry styling and finishes.
Dura Supreme’s entertainment cabinetry is designed to fit the conventional sizing requirements for media components. With our entertainment accessories, your sound system, speakers, gaming systems, and movie library can be kept organized and accessible.
Request a FREE Dura Supreme Cabinetry Brochure Packet at:
http://www.durasupreme.com/request-brochure
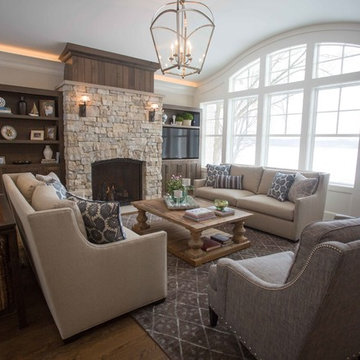
サンディエゴにある高級な広いトランジショナルスタイルのおしゃれなLDK (ベージュの壁、濃色無垢フローリング、標準型暖炉、石材の暖炉まわり、埋込式メディアウォール) の写真
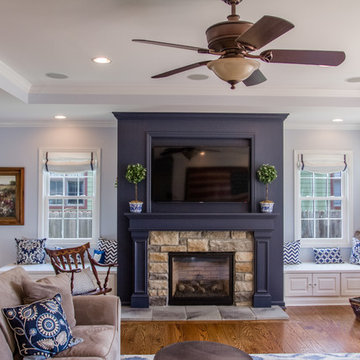
KCannon photography
シンシナティにある高級な広いトランジショナルスタイルのおしゃれなLDK (青い壁、無垢フローリング、標準型暖炉、石材の暖炉まわり、埋込式メディアウォール) の写真
シンシナティにある高級な広いトランジショナルスタイルのおしゃれなLDK (青い壁、無垢フローリング、標準型暖炉、石材の暖炉まわり、埋込式メディアウォール) の写真

The white brick and shiplap fireplace is the focal point of this space. Wrap around white oak box mantle ties in with the ceiling beams and live sawn oak floor. Sherwin Williams Drift of Mist is a soft contrast to the Pure white trim and fireplace.
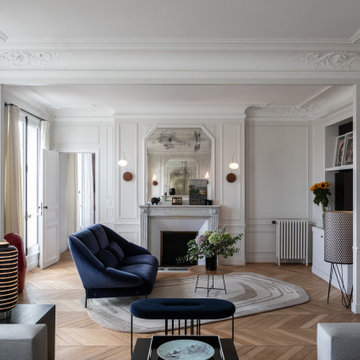
Photo : BCDF Studio
パリにある高級な広いトランジショナルスタイルのおしゃれなリビング (白い壁、無垢フローリング、標準型暖炉、石材の暖炉まわり、埋込式メディアウォール、茶色い床) の写真
パリにある高級な広いトランジショナルスタイルのおしゃれなリビング (白い壁、無垢フローリング、標準型暖炉、石材の暖炉まわり、埋込式メディアウォール、茶色い床) の写真
広いトランジショナルスタイルのリビング (埋込式メディアウォール) の写真
1

