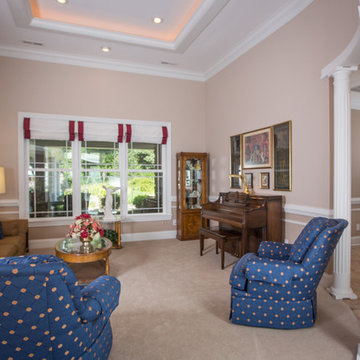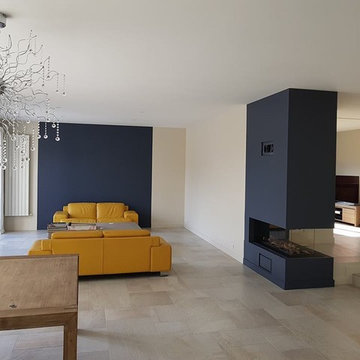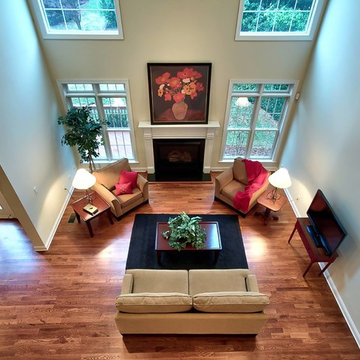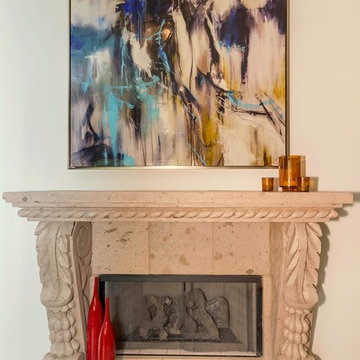巨大なトランジショナルスタイルのリビングの写真
絞り込み:
資材コスト
並び替え:今日の人気順
写真 2861〜2880 枚目(全 2,994 枚)
1/3
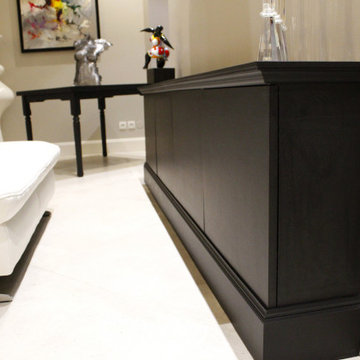
Vue de nuit. Détail du meuble télé sur mesure.
Au-dessus, le placo a été rebouché, et les peintres ont fait un très beau travail de rebouchage et de couleur afin de rendre la modification invisible.
Le meuble télé exploite en partie la profondeur de l'ancien placard. Il est en médium stratifié effet cuir.
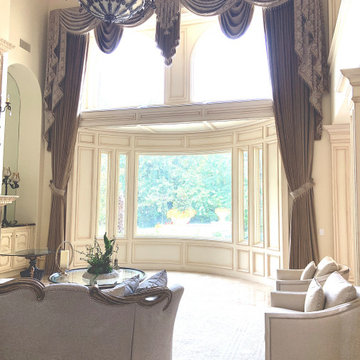
Custom made draperies with swag valances:
3 Time fullness drapery.
Double layer cascades
Double layer jabot
Trimmed
Tiebacks
ダラスにある高級な巨大なトランジショナルスタイルのおしゃれなリビング (ベージュの壁、大理石の床、全タイプの暖炉、石材の暖炉まわり、ベージュの床、全タイプの天井の仕上げ、全タイプの壁の仕上げ) の写真
ダラスにある高級な巨大なトランジショナルスタイルのおしゃれなリビング (ベージュの壁、大理石の床、全タイプの暖炉、石材の暖炉まわり、ベージュの床、全タイプの天井の仕上げ、全タイプの壁の仕上げ) の写真
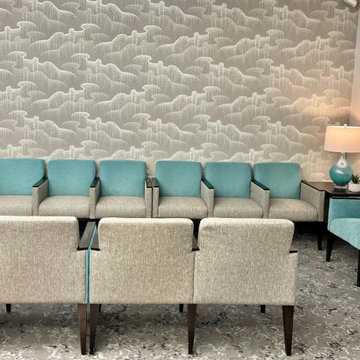
Candice Olsen gray and white wallpaper with rain clouds and reaindrops. Aqua and gray chairs, aqua table lamp and gray with aqua mingled carpet.
他の地域にあるラグジュアリーな巨大なトランジショナルスタイルのおしゃれなリビング (グレーの壁、グレーの床、壁紙) の写真
他の地域にあるラグジュアリーな巨大なトランジショナルスタイルのおしゃれなリビング (グレーの壁、グレーの床、壁紙) の写真
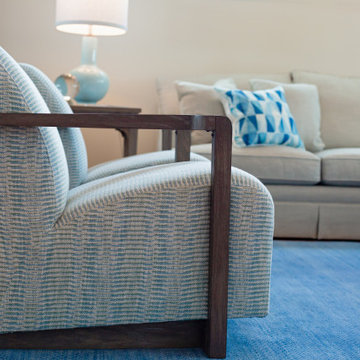
Come on over for the weekend!!! Plenty of comfortable entertaining space. Open floor plan allows for a great flow, water views on one end of the house, marsh views on the other. Ocean colors throughout the home don't let you forget where you are!
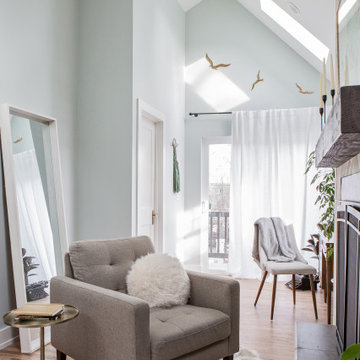
Our client’s charming cottage was no longer meeting the needs of their family. We needed to give them more space but not lose the quaint characteristics that make this little historic home so unique. So we didn’t go up, and we didn’t go wide, instead we took this master suite addition straight out into the backyard and maintained 100% of the original historic façade.
Master Suite
This master suite is truly a private retreat. We were able to create a variety of zones in this suite to allow room for a good night’s sleep, reading by a roaring fire, or catching up on correspondence. The fireplace became the real focal point in this suite. Wrapped in herringbone whitewashed wood planks and accented with a dark stone hearth and wood mantle, we can’t take our eyes off this beauty. With its own private deck and access to the backyard, there is really no reason to ever leave this little sanctuary.
Master Bathroom
The master bathroom meets all the homeowner’s modern needs but has plenty of cozy accents that make it feel right at home in the rest of the space. A natural wood vanity with a mixture of brass and bronze metals gives us the right amount of warmth, and contrasts beautifully with the off-white floor tile and its vintage hex shape. Now the shower is where we had a little fun, we introduced the soft matte blue/green tile with satin brass accents, and solid quartz floor (do you see those veins?!). And the commode room is where we had a lot fun, the leopard print wallpaper gives us all lux vibes (rawr!) and pairs just perfectly with the hex floor tile and vintage door hardware.
Hall Bathroom
We wanted the hall bathroom to drip with vintage charm as well but opted to play with a simpler color palette in this space. We utilized black and white tile with fun patterns (like the little boarder on the floor) and kept this room feeling crisp and bright.
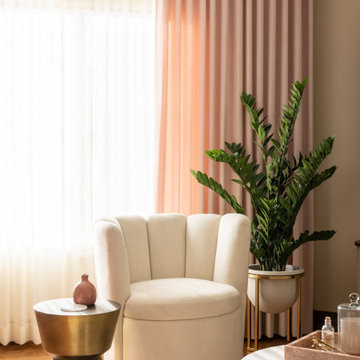
This was a whole home renovation where nothing was left untouched. We took out a few walls to create a gorgeous great room, custom designed millwork throughout, selected all new materials, finishes in all areas of the home.
We also custom designed a few furniture pieces and procured all new furnishings, artwork, drapery and decor.

グランドラピッズにある高級な巨大なトランジショナルスタイルのおしゃれなLDK (青い壁、クッションフロア、標準型暖炉、石材の暖炉まわり、据え置き型テレビ、マルチカラーの床) の写真
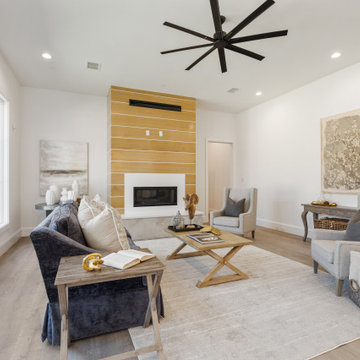
ヒューストンにあるラグジュアリーな巨大なトランジショナルスタイルのおしゃれなLDK (白い壁、無垢フローリング、標準型暖炉、木材の暖炉まわり、茶色い床、白い天井) の写真
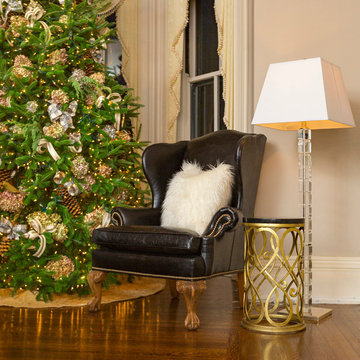
Interiors by Connie Dean, Ethan Allen upholstery and casegood furnishings, area rugs, artwork, lamps and accessories. HomeownersHistoric Music Box on display as desk.
Fresh Mantle Greenery/Hydrangea, Holiday Trees, Garlands and Swags
by Beth-Kautzman-Lauter, Glendale Florist.
Professional Photographs by
RVP Photography, Ross Van Pelt.
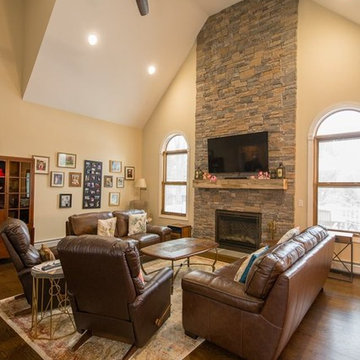
This stacked stone floor to ceiling fireplace is a must-have!
ニューヨークにある高級な巨大なトランジショナルスタイルのおしゃれなLDK (ベージュの壁、無垢フローリング、標準型暖炉、石材の暖炉まわり、壁掛け型テレビ、茶色い床) の写真
ニューヨークにある高級な巨大なトランジショナルスタイルのおしゃれなLDK (ベージュの壁、無垢フローリング、標準型暖炉、石材の暖炉まわり、壁掛け型テレビ、茶色い床) の写真
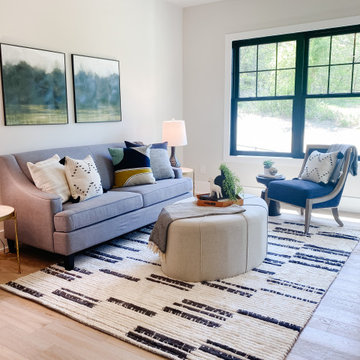
Color and texture make this sitting areas a welcoming spot to entertain or relax after a long day.
ワシントンD.C.にあるラグジュアリーな巨大なトランジショナルスタイルのおしゃれなリビング (白い壁、淡色無垢フローリング) の写真
ワシントンD.C.にあるラグジュアリーな巨大なトランジショナルスタイルのおしゃれなリビング (白い壁、淡色無垢フローリング) の写真
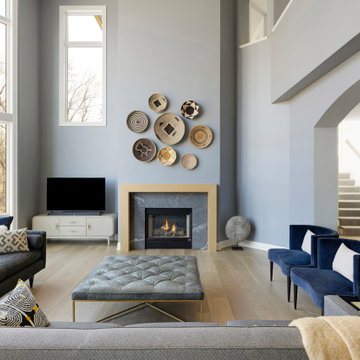
ミネアポリスにあるお手頃価格の巨大なトランジショナルスタイルのおしゃれなリビング (グレーの壁、無垢フローリング、標準型暖炉、木材の暖炉まわり、据え置き型テレビ、茶色い床) の写真
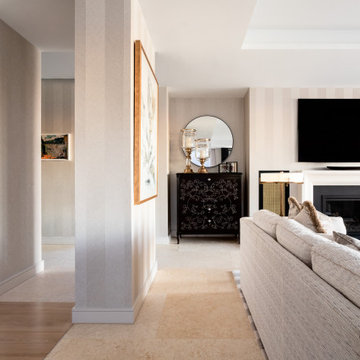
The custom made stone mantel is a feature to this luxurious living room. LED lighting was added to the construction of the coffered ceilings and linen appliqué wallpaper was sued to add texture and interest to the interior walls. Brass and gold fixtures were highlighted throughout to detail the space.
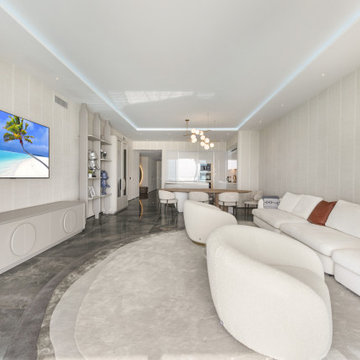
Open concept
マイアミにあるラグジュアリーな巨大なトランジショナルスタイルのおしゃれなリビング (ベージュの壁、磁器タイルの床、壁掛け型テレビ、グレーの床、折り上げ天井、壁紙) の写真
マイアミにあるラグジュアリーな巨大なトランジショナルスタイルのおしゃれなリビング (ベージュの壁、磁器タイルの床、壁掛け型テレビ、グレーの床、折り上げ天井、壁紙) の写真
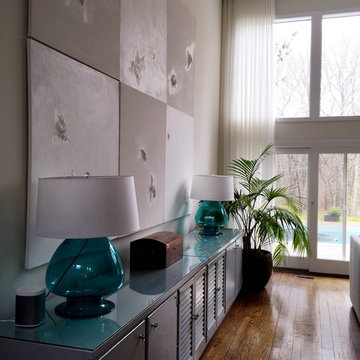
Mediterranean style living room with roll arm chair sofas accentuated with a custom printed wool rug and a wooden coffee table.
ニューヨークにある巨大なトランジショナルスタイルのおしゃれなリビングの写真
ニューヨークにある巨大なトランジショナルスタイルのおしゃれなリビングの写真
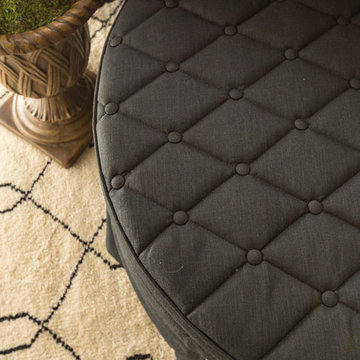
Interiors by Connie Dean, Ethan Allen upholstery and casegood furnishings, area rugs, artwork, lamps and accessories. Historic Music Box on display as desk.
Fresh Mantle Greenery/Hydrangea, Holiday Trees, Garlands and Swags
by Beth-Kautzman-Lauter, Glendale Florist
Professional Photographs by
RVP Photography, Ross Van Pelt
巨大なトランジショナルスタイルのリビングの写真
144
