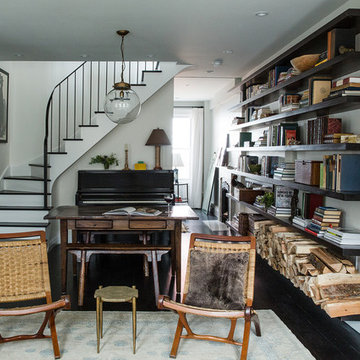小さなトランジショナルスタイルのリビング (ミュージックルーム) の写真
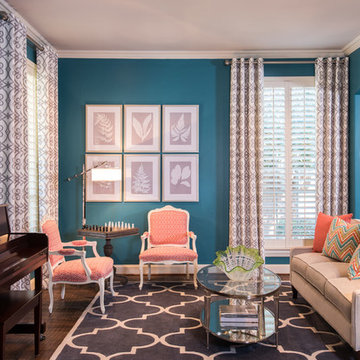
This transitional living room and dining room space was designed to be used by an active family. We used furniture that would create a casual sophisticated space for reading, listening to music and playing games together as a family.
Michael Hunter Photography

バーリントンにある小さなトランジショナルスタイルのおしゃれな独立型リビング (ミュージックルーム、茶色い壁、カーペット敷き、暖炉なし、テレビなし、ベージュの床) の写真
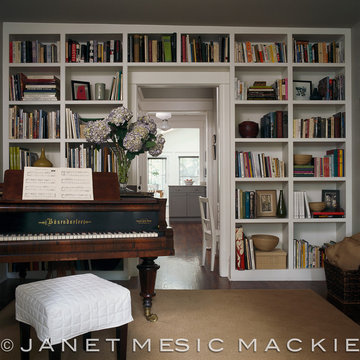
Design: PA Design
©Janet Mesic Mackie
シカゴにある小さなトランジショナルスタイルのおしゃれな独立型リビング (ミュージックルーム、無垢フローリング、テレビなし、グレーの壁) の写真
シカゴにある小さなトランジショナルスタイルのおしゃれな独立型リビング (ミュージックルーム、無垢フローリング、テレビなし、グレーの壁) の写真
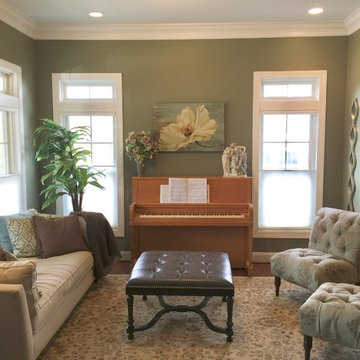
An unused family space becomes a destination for reading, music, relaxing and entertaining.
ワシントンD.C.にある低価格の小さなトランジショナルスタイルのおしゃれな独立型リビング (ミュージックルーム、緑の壁、濃色無垢フローリング、暖炉なし、テレビなし) の写真
ワシントンD.C.にある低価格の小さなトランジショナルスタイルのおしゃれな独立型リビング (ミュージックルーム、緑の壁、濃色無垢フローリング、暖炉なし、テレビなし) の写真
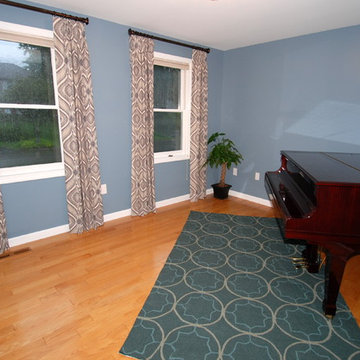
A cluttered dull front room was not inviting to go play the piano in. Cleared out and freshened with blue walls, white trim, soft window treatments and an area rug grounding the piano, this small room welcomes a musician. Kelly J Murphy
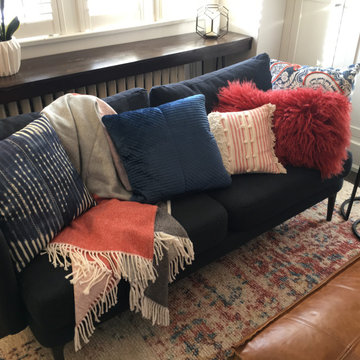
After a large renovation in the back of the house, this front room was looking neglected. The space had become cluttered and the furniture didn’t reflect the family’s aesthetic. I interviewed them to determine how they wanted to use the room and why it wasn’t working for them. Then, I created several design mock-ups. Once we landed on a style direction, I provided a shopping list for big items and sourced accessories. Now, this little room is one of their favorites!
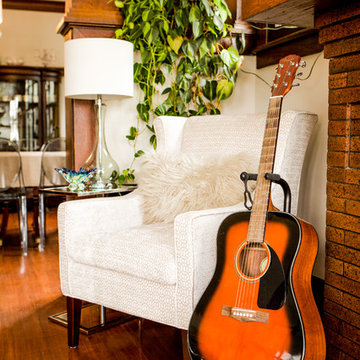
お手頃価格の小さなトランジショナルスタイルのおしゃれなLDK (ミュージックルーム、ベージュの壁、濃色無垢フローリング、標準型暖炉、レンガの暖炉まわり、テレビなし、茶色い床) の写真
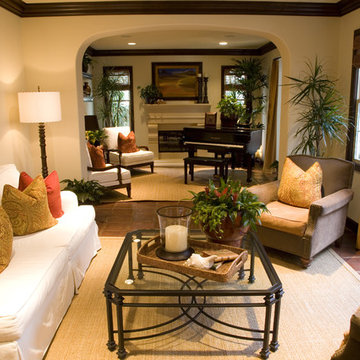
サンディエゴにある高級な小さなトランジショナルスタイルのおしゃれな独立型リビング (ミュージックルーム、ベージュの壁、テラコッタタイルの床、標準型暖炉、コンクリートの暖炉まわり、テレビなし) の写真
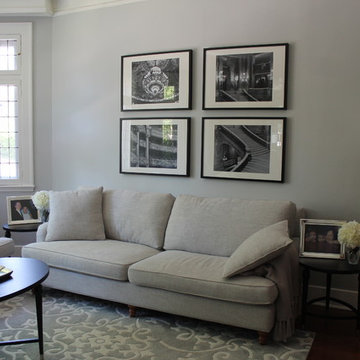
Laura Garner
モントリオールにあるお手頃価格の小さなトランジショナルスタイルのおしゃれな独立型リビング (ミュージックルーム、青い壁、無垢フローリング、標準型暖炉、レンガの暖炉まわり、テレビなし) の写真
モントリオールにあるお手頃価格の小さなトランジショナルスタイルのおしゃれな独立型リビング (ミュージックルーム、青い壁、無垢フローリング、標準型暖炉、レンガの暖炉まわり、テレビなし) の写真
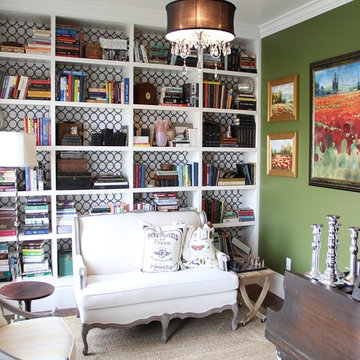
ソルトレイクシティにある小さなトランジショナルスタイルのおしゃれな独立型リビング (ミュージックルーム、緑の壁、濃色無垢フローリング、暖炉なし、テレビなし、ベージュの床) の写真
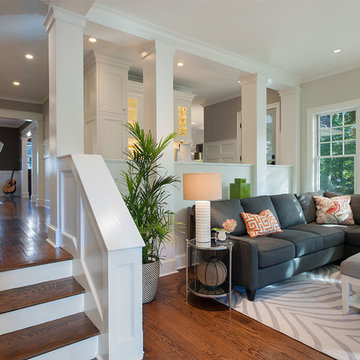
Tom Crane Photography
フィラデルフィアにある高級な小さなトランジショナルスタイルのおしゃれな独立型リビング (ミュージックルーム、ベージュの壁、濃色無垢フローリング、壁掛け型テレビ、標準型暖炉、石材の暖炉まわり) の写真
フィラデルフィアにある高級な小さなトランジショナルスタイルのおしゃれな独立型リビング (ミュージックルーム、ベージュの壁、濃色無垢フローリング、壁掛け型テレビ、標準型暖炉、石材の暖炉まわり) の写真
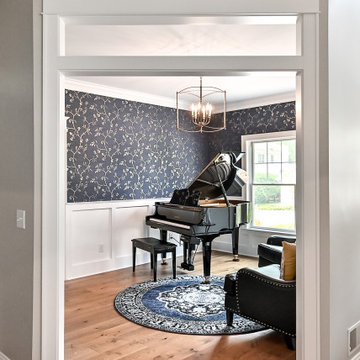
ミルウォーキーにある高級な小さなトランジショナルスタイルのおしゃれなLDK (ミュージックルーム、青い壁、クッションフロア、暖炉なし、テレビなし、茶色い床、壁紙) の写真
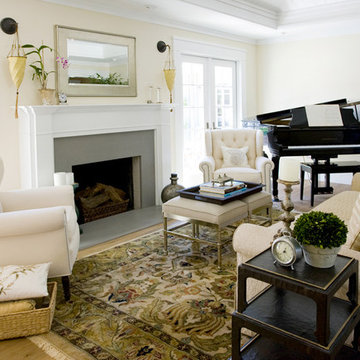
Photo: GP Martin Photography
Paint colors were kept uniform throughout the home to keep the “flow” of the home consistent. Again, the ceiling was raised and now highlights a silk, Fortuny chandelier. The brick fireplace was refaced with concrete and framed with a wood surround. The mirror adds visual space to the room and reflects the colorful landscape paintings. The square footage of the room remains unchanged from before, but the room gained a fresh, new appearance and is now a perfect place for the family to spend a nice evening in.
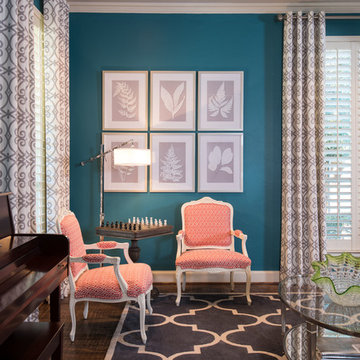
This transitional living room and dining room space was designed to be used by an active family. We used furniture that would create a casual sophisticated space for reading, listening to music and playing games together as a family.
Michael Hunter Photography
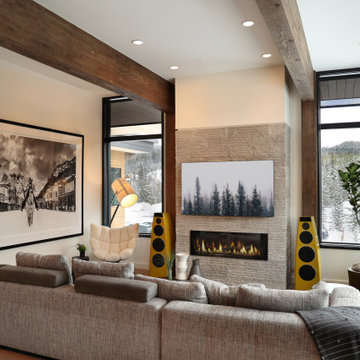
The views from this Big Sky home are captivating! Before the shovels were in the ground, we just knew that blurring the palette between the inside and outside was the key to creating a harmonious living experience.
“Thoughtfully merging technology with design, we worked closely with the design and creative community to compose a unified space that both inspires and functions without distracting from the remarkable location and gorgeous architecture. Our goal was to elevate the space aesthetically and sonically. I think we accomplished that and then some.” – Stephanie Gilboy, SAV Digital Environments
From the elegant integrated technology, to the furnishings, area rugs, and original art, this project couldn’t have turned out any better. And can we just say, the custom Meridian Speakers are absolutely marvelous! They truly function as an anchor in the space aesthetically while delivering an exceptional listening experience.
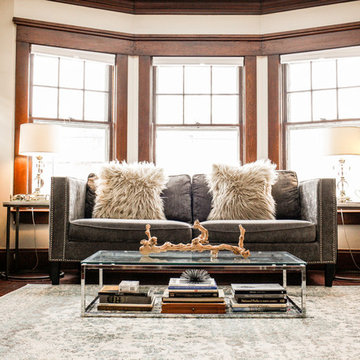
お手頃価格の小さなトランジショナルスタイルのおしゃれなLDK (ミュージックルーム、ベージュの壁、濃色無垢フローリング、標準型暖炉、レンガの暖炉まわり、テレビなし、茶色い床) の写真
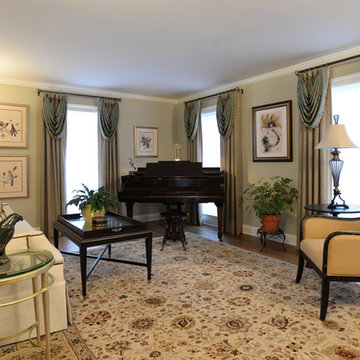
Lovely living room/music room emphasizing baby grand piano. Pattern on oriental area rug adds subtle detail and color palette. Transitional wing chair and slope arm sofa complete seating arrangement. Windows are draped in textured side panels and silk 'scarf' swags that use primary accent color in area rug.
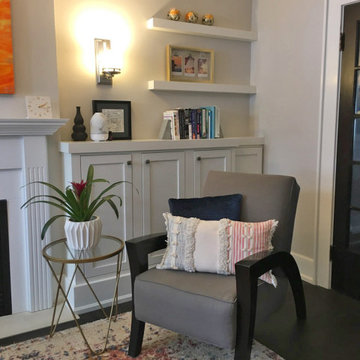
After a large renovation in the back of the house, this front room was looking neglected. The space had become cluttered and the furniture didn’t reflect the family’s aesthetic. I interviewed them to determine how they wanted to use the room and why it wasn’t working for them. Then, I created several design mock-ups. Once we landed on a style direction, I provided a shopping list for big items and sourced accessories. Now, this little room is one of their favorites!
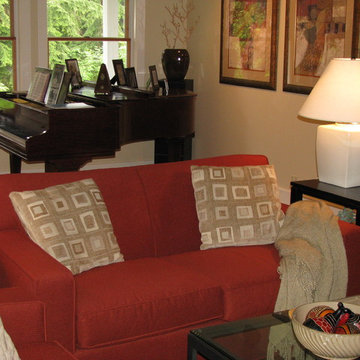
The music room was carved out of the far end of the living room. A antique baby grand piano covered with family photos lends a nice country house feeling to the space. A tall stereo speaker is used as a pedestal for the pottery vase and the dried Manzanita branch which adds a natural, sculptural presence to the room.
Austin-Murphy Design
小さなトランジショナルスタイルのリビング (ミュージックルーム) の写真
1
