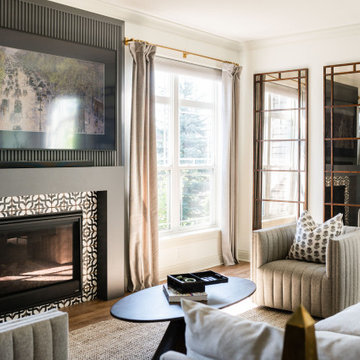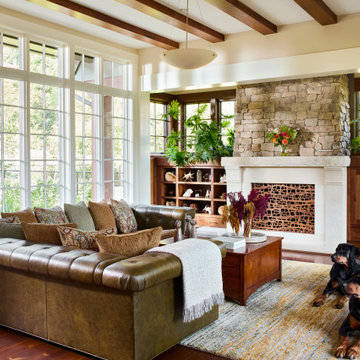トランジショナルスタイルのリビング (茶色い床) の写真
絞り込み:
資材コスト
並び替え:今日の人気順
写真 2141〜2160 枚目(全 26,661 枚)
1/3
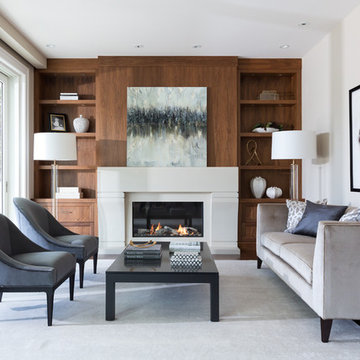
バンクーバーにある高級な中くらいなトランジショナルスタイルのおしゃれなリビング (ベージュの壁、濃色無垢フローリング、コンクリートの暖炉まわり、テレビなし、横長型暖炉、茶色い床) の写真

Photograph by Travis Peterson.
シアトルにある高級な広いトランジショナルスタイルのおしゃれなリビング (白い壁、淡色無垢フローリング、標準型暖炉、タイルの暖炉まわり、テレビなし、茶色い床) の写真
シアトルにある高級な広いトランジショナルスタイルのおしゃれなリビング (白い壁、淡色無垢フローリング、標準型暖炉、タイルの暖炉まわり、テレビなし、茶色い床) の写真
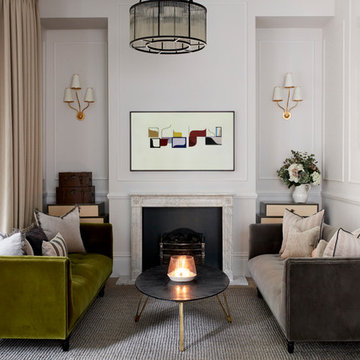
Photographer: Graham Atkins-Hughes | Sofas are the 3 seater 'Connor' sofas in Concrete and Olive, from Made.com | Cushions and coffee table from Andrew Martin | 'Platinum just rug' and 'Greta' cabinets (framing the fireplace) from West Elm | Samsung 'The Frame' TV, flush mounted | Eichholtz 'Bernardi' chandelier, from Houseology | 2 x Aerin 'Montreuil' wall sconce lights in the triple configuration, gilded finish, from IJL in London | Wall hanging from West Elm, framed by Acrylidex in the Uk | Wall colors are Farrow & Ball's 'Ammonite' - woodwork contrast painted in Farrow & Ball's 'Strong White' | Fire surround is reclaimed marble - insert by EnglishFireplaces.co.uk
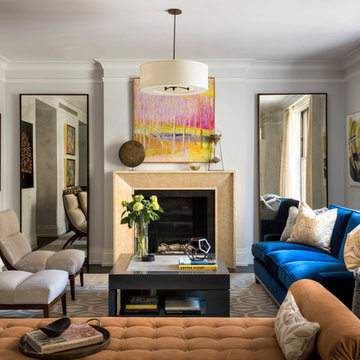
ニューヨークにある高級な中くらいなトランジショナルスタイルのおしゃれなリビング (グレーの壁、標準型暖炉、濃色無垢フローリング、タイルの暖炉まわり、テレビなし、茶色い床、青いソファ) の写真
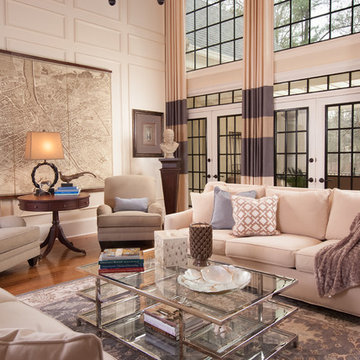
Window treatment redesign
アトランタにある高級な広いトランジショナルスタイルのおしゃれなリビング (ベージュの壁、無垢フローリング、標準型暖炉、茶色い床) の写真
アトランタにある高級な広いトランジショナルスタイルのおしゃれなリビング (ベージュの壁、無垢フローリング、標準型暖炉、茶色い床) の写真
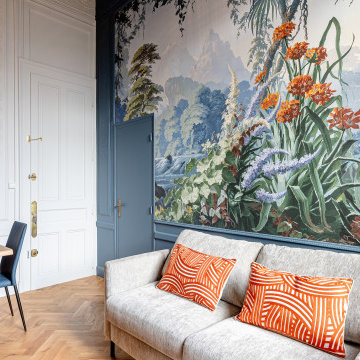
グルノーブルにある高級な小さなトランジショナルスタイルのおしゃれな独立型リビング (青い壁、淡色無垢フローリング、暖炉なし、テレビなし、茶色い床、壁紙) の写真
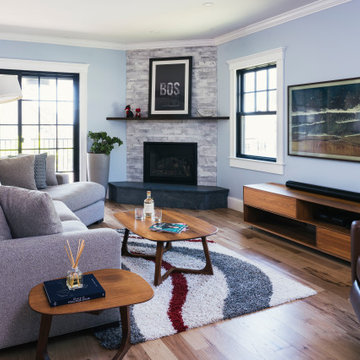
ボストンにあるトランジショナルスタイルのおしゃれなLDK (青い壁、無垢フローリング、コーナー設置型暖炉、タイルの暖炉まわり、壁掛け型テレビ、茶色い床、グレーの天井) の写真
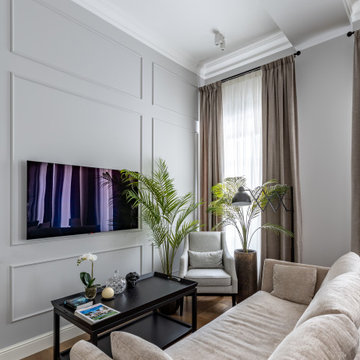
Фрагмент гостиной, зона тв. Использованы кресло и столик Dantone Home, диван Full House, растения Trezz collection, шторы Daylight
モスクワにあるお手頃価格の中くらいなトランジショナルスタイルのおしゃれなリビング (グレーの壁、無垢フローリング、壁掛け型テレビ、茶色い床、表し梁) の写真
モスクワにあるお手頃価格の中くらいなトランジショナルスタイルのおしゃれなリビング (グレーの壁、無垢フローリング、壁掛け型テレビ、茶色い床、表し梁) の写真
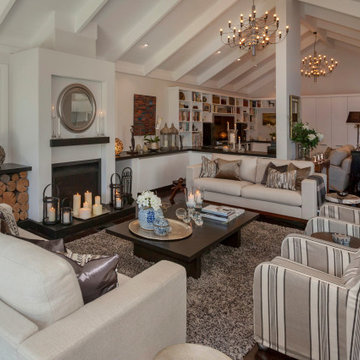
Warm, cozy, inviting open-plan lodge style living space.
ウェリントンにあるラグジュアリーな巨大なトランジショナルスタイルのおしゃれなLDK (白い壁、標準型暖炉、コンクリートの暖炉まわり、茶色い床、表し梁、濃色無垢フローリング) の写真
ウェリントンにあるラグジュアリーな巨大なトランジショナルスタイルのおしゃれなLDK (白い壁、標準型暖炉、コンクリートの暖炉まわり、茶色い床、表し梁、濃色無垢フローリング) の写真
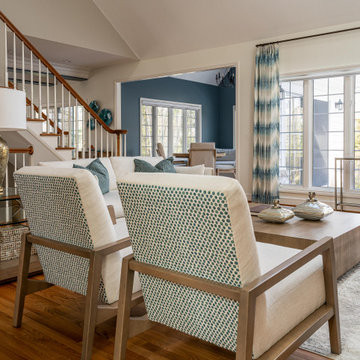
Working with a blank slate we designed this room to be as functional as it is beautiful. It is now one of the homeowners favorite places to relax.
他の地域にある高級な中くらいなトランジショナルスタイルのおしゃれなLDK (青い壁、標準型暖炉、石材の暖炉まわり、テレビなし、茶色い床、三角天井) の写真
他の地域にある高級な中くらいなトランジショナルスタイルのおしゃれなLDK (青い壁、標準型暖炉、石材の暖炉まわり、テレビなし、茶色い床、三角天井) の写真
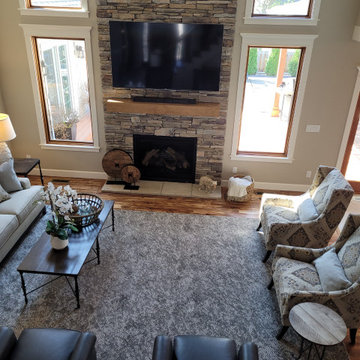
Family Room/ Living room Remodeled space
シカゴにある高級な広いトランジショナルスタイルのおしゃれなLDK (グレーの壁、無垢フローリング、標準型暖炉、積石の暖炉まわり、壁掛け型テレビ、茶色い床、三角天井) の写真
シカゴにある高級な広いトランジショナルスタイルのおしゃれなLDK (グレーの壁、無垢フローリング、標準型暖炉、積石の暖炉まわり、壁掛け型テレビ、茶色い床、三角天井) の写真
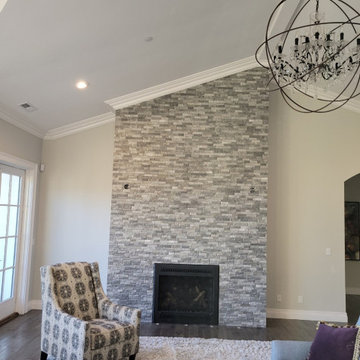
Porcelain stacked ledger panels
サクラメントにある低価格の中くらいなトランジショナルスタイルのおしゃれなLDK (ベージュの壁、濃色無垢フローリング、薪ストーブ、石材の暖炉まわり、壁掛け型テレビ、茶色い床、三角天井) の写真
サクラメントにある低価格の中くらいなトランジショナルスタイルのおしゃれなLDK (ベージュの壁、濃色無垢フローリング、薪ストーブ、石材の暖炉まわり、壁掛け型テレビ、茶色い床、三角天井) の写真
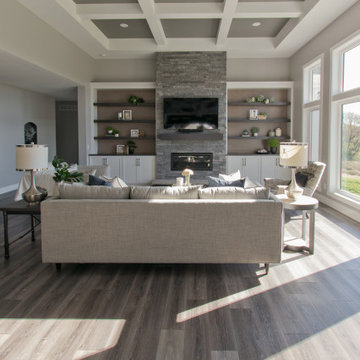
Luxury Vinyl Floors by Shaw, Tenacious HD in Cavern
他の地域にあるトランジショナルスタイルのおしゃれなリビング (ベージュの壁、クッションフロア、標準型暖炉、積石の暖炉まわり、壁掛け型テレビ、茶色い床、格子天井) の写真
他の地域にあるトランジショナルスタイルのおしゃれなリビング (ベージュの壁、クッションフロア、標準型暖炉、積石の暖炉まわり、壁掛け型テレビ、茶色い床、格子天井) の写真
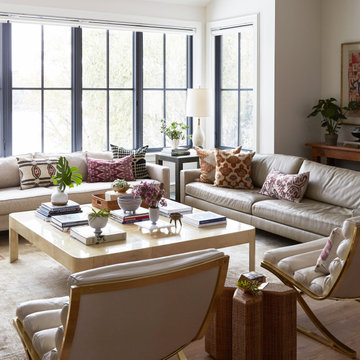
KitchenLab Interiors’ first, entirely new construction project in collaboration with GTH architects who designed the residence. KLI was responsible for all interior finishes, fixtures, furnishings, and design including the stairs, casework, interior doors, moldings and millwork. KLI also worked with the client on selecting the roof, exterior stucco and paint colors, stone, windows, and doors. The homeowners had purchased the existing home on a lakefront lot of the Valley Lo community in Glenview, thinking that it would be a gut renovation, but when they discovered a host of issues including mold, they decided to tear it down and start from scratch. The minute you look out the living room windows, you feel as though you're on a lakeside vacation in Wisconsin or Michigan. We wanted to help the homeowners achieve this feeling throughout the house - merging the causal vibe of a vacation home with the elegance desired for a primary residence. This project is unique and personal in many ways - Rebekah and the homeowner, Lorie, had grown up together in a small suburb of Columbus, Ohio. Lorie had been Rebekah's babysitter and was like an older sister growing up. They were both heavily influenced by the style of the late 70's and early 80's boho/hippy meets disco and 80's glam, and both credit their moms for an early interest in anything related to art, design, and style. One of the biggest challenges of doing a new construction project is that it takes so much longer to plan and execute and by the time tile and lighting is installed, you might be bored by the selections of feel like you've seen them everywhere already. “I really tried to pull myself, our team and the client away from the echo-chamber of Pinterest and Instagram. We fell in love with counter stools 3 years ago that I couldn't bring myself to pull the trigger on, thank god, because then they started showing up literally everywhere", Rebekah recalls. Lots of one of a kind vintage rugs and furnishings make the home feel less brand-spanking new. The best projects come from a team slightly outside their comfort zone. One of the funniest things Lorie says to Rebekah, "I gave you everything you wanted", which is pretty hilarious coming from a client to a designer.
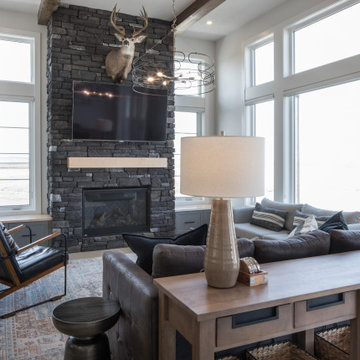
We are extremely proud of this client home as it was done during the 1st shutdown in 2020 while working remotely! Working with our client closely, we completed all of their selections on time for their builder, Broadview Homes.
Combining contemporary finishes with warm greys and light woods make this home a blend of comfort and style. The white clean lined hoodfan by Hammersmith, and the floating maple open shelves by Woodcraft Kitchens create a natural elegance. The black accents and contemporary lighting by Cartwright Lighting make a statement throughout the house.
We love the central staircase, the grey grounding cabinetry, and the brightness throughout the home. This home is a showstopper, and we are so happy to be a part of the amazing team!
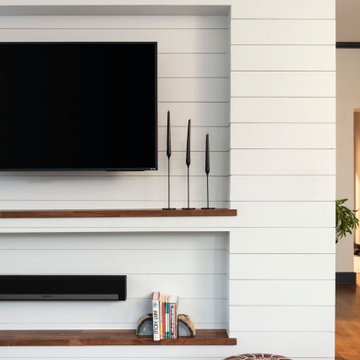
This 1910 West Highlands home was so compartmentalized that you couldn't help to notice you were constantly entering a new room every 8-10 feet. There was also a 500 SF addition put on the back of the home to accommodate a living room, 3/4 bath, laundry room and back foyer - 350 SF of that was for the living room. Needless to say, the house needed to be gutted and replanned.
Kitchen+Dining+Laundry-Like most of these early 1900's homes, the kitchen was not the heartbeat of the home like they are today. This kitchen was tucked away in the back and smaller than any other social rooms in the house. We knocked out the walls of the dining room to expand and created an open floor plan suitable for any type of gathering. As a nod to the history of the home, we used butcherblock for all the countertops and shelving which was accented by tones of brass, dusty blues and light-warm greys. This room had no storage before so creating ample storage and a variety of storage types was a critical ask for the client. One of my favorite details is the blue crown that draws from one end of the space to the other, accenting a ceiling that was otherwise forgotten.
Primary Bath-This did not exist prior to the remodel and the client wanted a more neutral space with strong visual details. We split the walls in half with a datum line that transitions from penny gap molding to the tile in the shower. To provide some more visual drama, we did a chevron tile arrangement on the floor, gridded the shower enclosure for some deep contrast an array of brass and quartz to elevate the finishes.
Powder Bath-This is always a fun place to let your vision get out of the box a bit. All the elements were familiar to the space but modernized and more playful. The floor has a wood look tile in a herringbone arrangement, a navy vanity, gold fixtures that are all servants to the star of the room - the blue and white deco wall tile behind the vanity.
Full Bath-This was a quirky little bathroom that you'd always keep the door closed when guests are over. Now we have brought the blue tones into the space and accented it with bronze fixtures and a playful southwestern floor tile.
Living Room & Office-This room was too big for its own good and now serves multiple purposes. We condensed the space to provide a living area for the whole family plus other guests and left enough room to explain the space with floor cushions. The office was a bonus to the project as it provided privacy to a room that otherwise had none before.
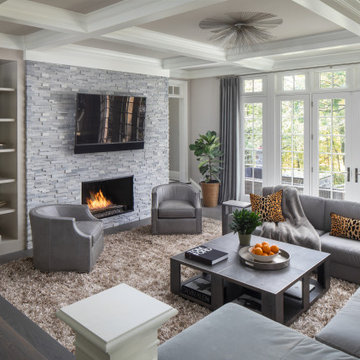
フィラデルフィアにあるトランジショナルスタイルのおしゃれなLDK (グレーの壁、濃色無垢フローリング、標準型暖炉、積石の暖炉まわり、壁掛け型テレビ、茶色い床、格子天井) の写真
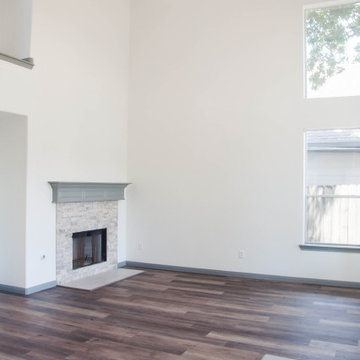
ヒューストンにあるお手頃価格の広いトランジショナルスタイルのおしゃれなLDK (白い壁、ラミネートの床、標準型暖炉、石材の暖炉まわり、茶色い床) の写真
トランジショナルスタイルのリビング (茶色い床) の写真
108
