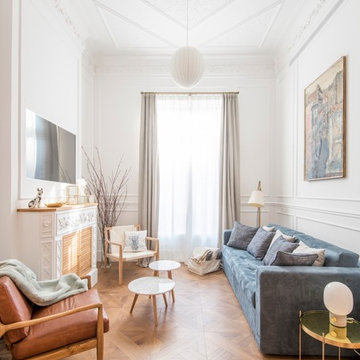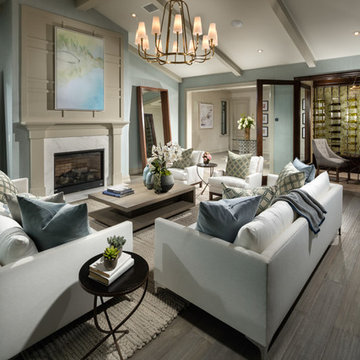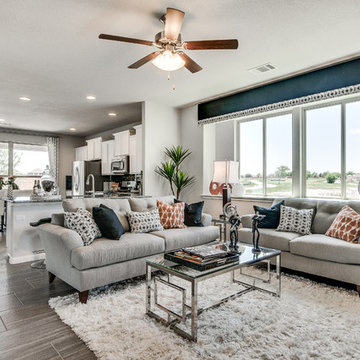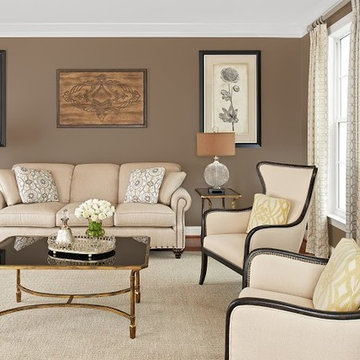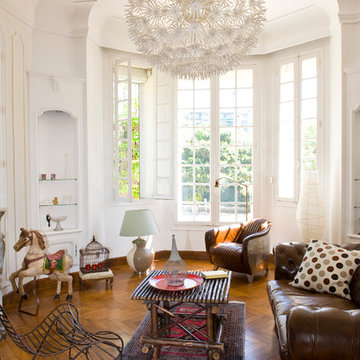トランジショナルスタイルのリビング (無垢フローリング) の写真
絞り込み:
資材コスト
並び替え:今日の人気順
写真 2861〜2880 枚目(全 27,651 枚)
1/3
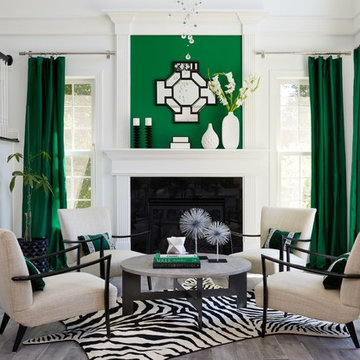
Design by GreyHunt Interiors
Photos by Stacy Goldberd
ワシントンD.C.にあるトランジショナルスタイルのおしゃれな応接間 (白い壁、グレーの床、標準型暖炉、無垢フローリング) の写真
ワシントンD.C.にあるトランジショナルスタイルのおしゃれな応接間 (白い壁、グレーの床、標準型暖炉、無垢フローリング) の写真
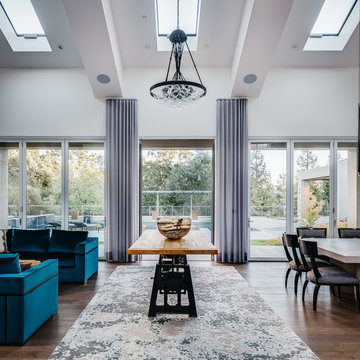
サンフランシスコにある広いトランジショナルスタイルのおしゃれなリビング (グレーの壁、無垢フローリング、標準型暖炉、金属の暖炉まわり、テレビなし、茶色い床) の写真
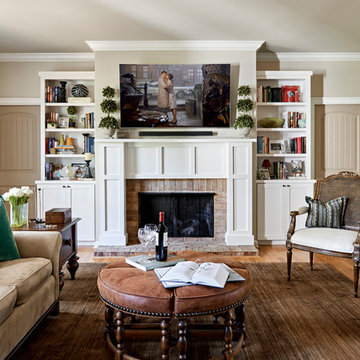
Nicholas McGuinn
ナッシュビルにあるトランジショナルスタイルのおしゃれなリビング (標準型暖炉、壁掛け型テレビ、ベージュの壁、無垢フローリング、レンガの暖炉まわり、茶色い床) の写真
ナッシュビルにあるトランジショナルスタイルのおしゃれなリビング (標準型暖炉、壁掛け型テレビ、ベージュの壁、無垢フローリング、レンガの暖炉まわり、茶色い床) の写真
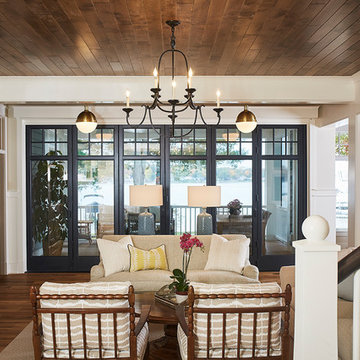
Interior Design: Vision Interiors by Visbeen
Builder: J. Peterson Homes
Photographer: Ashley Avila Photography
The best of the past and present meet in this distinguished design. Custom craftsmanship and distinctive detailing give this lakefront residence its vintage flavor while an open and light-filled floor plan clearly mark it as contemporary. With its interesting shingled roof lines, abundant windows with decorative brackets and welcoming porch, the exterior takes in surrounding views while the interior meets and exceeds contemporary expectations of ease and comfort. The main level features almost 3,000 square feet of open living, from the charming entry with multiple window seats and built-in benches to the central 15 by 22-foot kitchen, 22 by 18-foot living room with fireplace and adjacent dining and a relaxing, almost 300-square-foot screened-in porch. Nearby is a private sitting room and a 14 by 15-foot master bedroom with built-ins and a spa-style double-sink bath with a beautiful barrel-vaulted ceiling. The main level also includes a work room and first floor laundry, while the 2,165-square-foot second level includes three bedroom suites, a loft and a separate 966-square-foot guest quarters with private living area, kitchen and bedroom. Rounding out the offerings is the 1,960-square-foot lower level, where you can rest and recuperate in the sauna after a workout in your nearby exercise room. Also featured is a 21 by 18-family room, a 14 by 17-square-foot home theater, and an 11 by 12-foot guest bedroom suite.
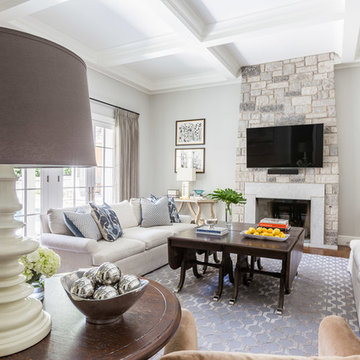
Photo // Alyssa Rosenheck
Design // Austin Bean Design Studio
他の地域にあるラグジュアリーな広いトランジショナルスタイルのおしゃれなLDK (ベージュの壁、無垢フローリング、標準型暖炉、レンガの暖炉まわり) の写真
他の地域にあるラグジュアリーな広いトランジショナルスタイルのおしゃれなLDK (ベージュの壁、無垢フローリング、標準型暖炉、レンガの暖炉まわり) の写真
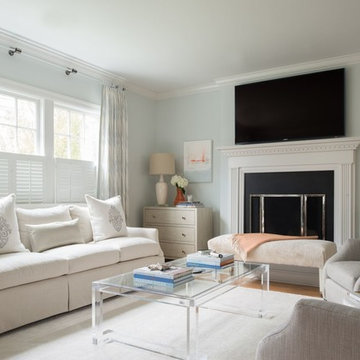
Photography Credit: Jane Beiles
ワシントンD.C.にある高級な中くらいなトランジショナルスタイルのおしゃれなリビング (青い壁、無垢フローリング、標準型暖炉、漆喰の暖炉まわり、壁掛け型テレビ) の写真
ワシントンD.C.にある高級な中くらいなトランジショナルスタイルのおしゃれなリビング (青い壁、無垢フローリング、標準型暖炉、漆喰の暖炉まわり、壁掛け型テレビ) の写真
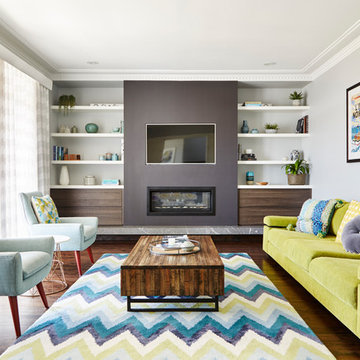
Photography Benito Martin
シドニーにある広いトランジショナルスタイルのおしゃれな独立型リビング (グレーの壁、無垢フローリング、漆喰の暖炉まわり、標準型暖炉、壁掛け型テレビ) の写真
シドニーにある広いトランジショナルスタイルのおしゃれな独立型リビング (グレーの壁、無垢フローリング、漆喰の暖炉まわり、標準型暖炉、壁掛け型テレビ) の写真
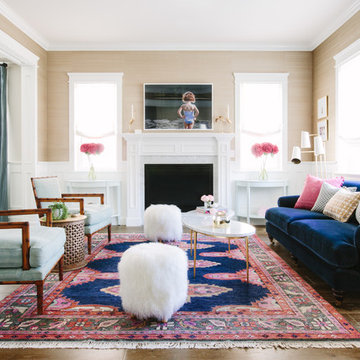
Mary Costa Photography
ロサンゼルスにあるお手頃価格の中くらいなトランジショナルスタイルのおしゃれなリビング (ベージュの壁、無垢フローリング、標準型暖炉、石材の暖炉まわり、テレビなし) の写真
ロサンゼルスにあるお手頃価格の中くらいなトランジショナルスタイルのおしゃれなリビング (ベージュの壁、無垢フローリング、標準型暖炉、石材の暖炉まわり、テレビなし) の写真
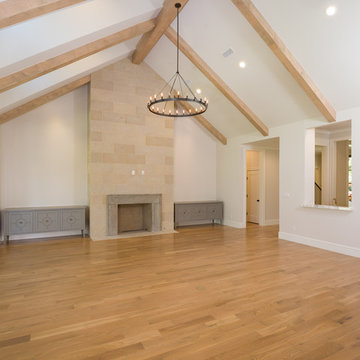
ダラスにある広いトランジショナルスタイルのおしゃれなリビング (ベージュの壁、無垢フローリング、標準型暖炉、タイルの暖炉まわり、テレビなし、茶色い床) の写真

Photos by Dave Hubler
他の地域にある高級な中くらいなトランジショナルスタイルのおしゃれなLDK (ベージュの壁、無垢フローリング、標準型暖炉、金属の暖炉まわり、壁掛け型テレビ、黒いソファ) の写真
他の地域にある高級な中くらいなトランジショナルスタイルのおしゃれなLDK (ベージュの壁、無垢フローリング、標準型暖炉、金属の暖炉まわり、壁掛け型テレビ、黒いソファ) の写真
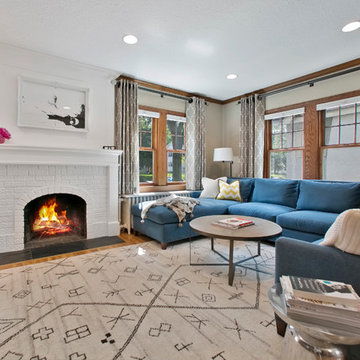
ミネアポリスにある中くらいなトランジショナルスタイルのおしゃれなリビング (ベージュの壁、無垢フローリング、標準型暖炉、レンガの暖炉まわり、青いソファ) の写真
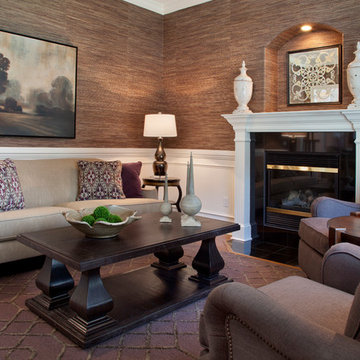
Harvey Smith Photography
オーランドにある小さなトランジショナルスタイルのおしゃれなリビング (茶色い壁、無垢フローリング、標準型暖炉、木材の暖炉まわり、テレビなし) の写真
オーランドにある小さなトランジショナルスタイルのおしゃれなリビング (茶色い壁、無垢フローリング、標準型暖炉、木材の暖炉まわり、テレビなし) の写真
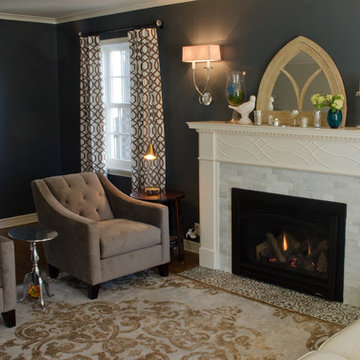
Their home came with the original wood-burning fireplace that was showing it’s age. The owners wanted to install gas inserts which are cleaner and much more efficient. Just the right kind of warm on cold Minnesota nights. They wanted a new look for their living room. And they wanted to do it right.
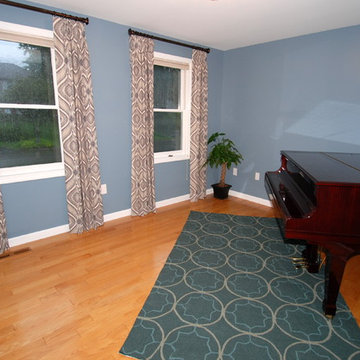
A cluttered dull front room was not inviting to go play the piano in. Cleared out and freshened with blue walls, white trim, soft window treatments and an area rug grounding the piano, this small room welcomes a musician. Kelly J Murphy
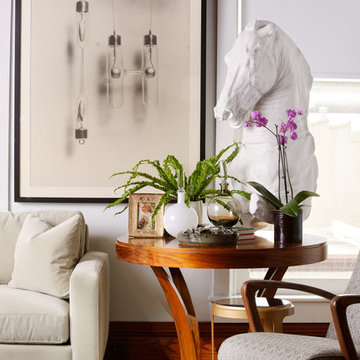
Photos by Jeremy Mason McGraw
セントルイスにある高級な中くらいなトランジショナルスタイルのおしゃれなリビング (白い壁、無垢フローリング、暖炉なし、テレビなし) の写真
セントルイスにある高級な中くらいなトランジショナルスタイルのおしゃれなリビング (白い壁、無垢フローリング、暖炉なし、テレビなし) の写真
トランジショナルスタイルのリビング (無垢フローリング) の写真
144
