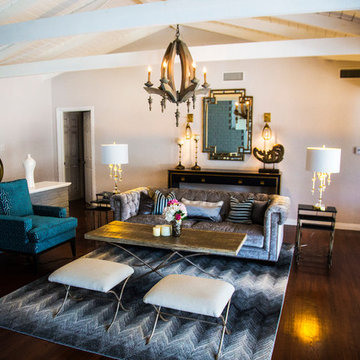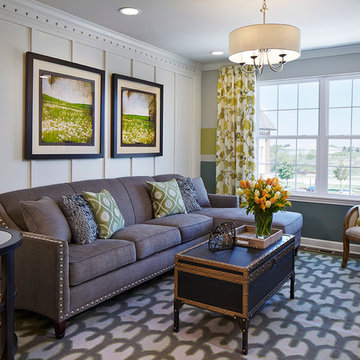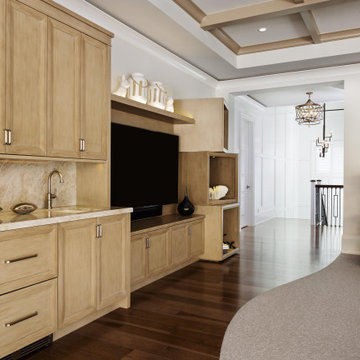トランジショナルスタイルのリビングロフト (コンクリートの床、濃色無垢フローリング) の写真
絞り込み:
資材コスト
並び替え:今日の人気順
写真 1〜20 枚目(全 403 枚)
1/5
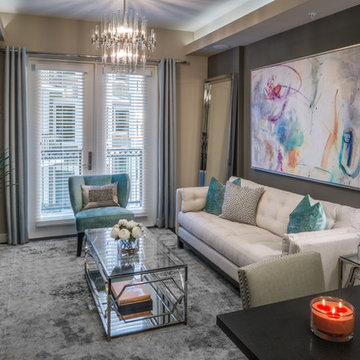
Chuck Williams
ヒューストンにある高級な小さなトランジショナルスタイルのおしゃれなリビングロフト (グレーの壁、濃色無垢フローリング、暖炉なし、壁掛け型テレビ) の写真
ヒューストンにある高級な小さなトランジショナルスタイルのおしゃれなリビングロフト (グレーの壁、濃色無垢フローリング、暖炉なし、壁掛け型テレビ) の写真
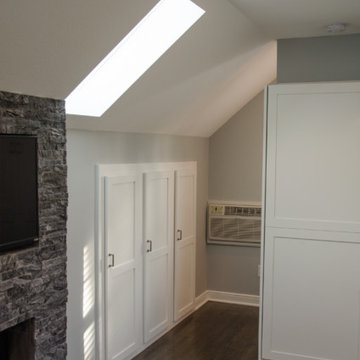
The apartment’s open design floods it with daylight from two large skylights and energy-efficient Marvin double hung windows.
ミネアポリスにあるお手頃価格の小さなトランジショナルスタイルのおしゃれなリビングロフト (グレーの壁、濃色無垢フローリング、標準型暖炉、埋込式メディアウォール、石材の暖炉まわり、茶色い床) の写真
ミネアポリスにあるお手頃価格の小さなトランジショナルスタイルのおしゃれなリビングロフト (グレーの壁、濃色無垢フローリング、標準型暖炉、埋込式メディアウォール、石材の暖炉まわり、茶色い床) の写真
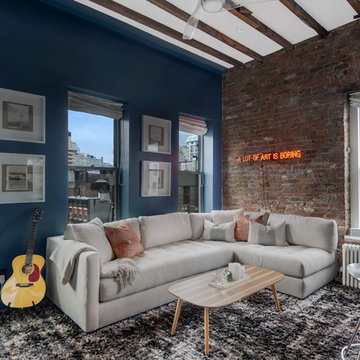
ニューヨークにあるお手頃価格の小さなトランジショナルスタイルのおしゃれなリビングロフト (ミュージックルーム、青い壁、濃色無垢フローリング、壁掛け型テレビ) の写真
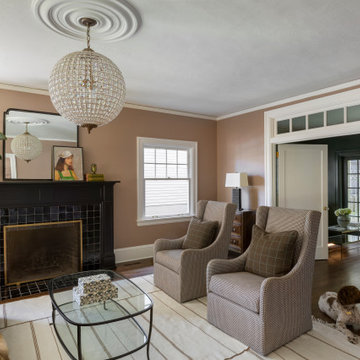
A coat of mauve paint, a handful of zellige tile, and a ceiling medallion brought this living room to life! At the back kof the room are the double doors leading into the den / guest room, which were topped with a new transom window to carry light through the space.
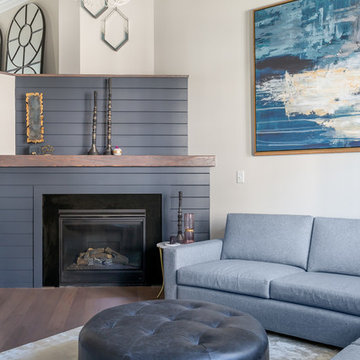
This redesigned, previously awkward, fireplace has now become the focal point of the living room. A large art piece hangs above a large sectional making this room feel more like the right scale in an open space.
Photo Credit: Bob Fortner

A young family with children purchased a home on 2 acres that came with a large open detached garage. The space was a blank slate inside and the family decided to turn it into living quarters for guests! Our Plano, TX remodeling company was just the right fit to renovate this 1500 sf barn into a great living space. Sarah Harper of h Designs was chosen to draw out the details of this garage renovation. Appearing like a red barn on the outside, the inside was remodeled to include a home office, large living area with roll up garage door to the outside patio, 2 bedrooms, an eat in kitchen, and full bathroom. New large windows in every room and sliding glass doors bring the outside in.
The versatile living room has a large area for seating, a staircase to walk in storage upstairs and doors that can be closed. renovation included stained concrete floors throughout the living and bedroom spaces. A large mud-room area with built-in hooks and shelves is the foyer to the home office. The kitchen is fully functional with Samsung range, full size refrigerator, pantry, countertop seating and room for a dining table. Custom cabinets from Latham Millwork are the perfect foundation for Cambria Quartz Weybourne countertops. The sage green accents give this space life and sliding glass doors allow for oodles of natural light. The full bath is decked out with a large shower and vanity and a smart toilet. Luxart fixtures and shower system give this bathroom an upgraded feel. Mosaic tile in grey gives the floor a neutral look. There’s a custom-built bunk room for the kids with 4 twin beds for sleepovers. And another bedroom large enough for a double bed and double closet storage. This custom remodel in Dallas, TX is just what our clients asked for.
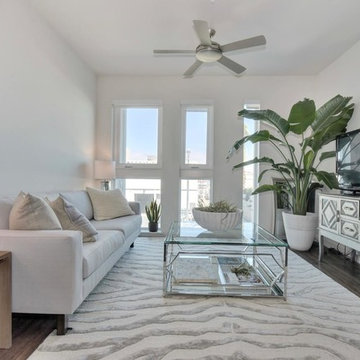
photos by Dani Padgett
サンフランシスコにあるお手頃価格の小さなトランジショナルスタイルのおしゃれなリビングロフト (白い壁、濃色無垢フローリング、暖炉なし、据え置き型テレビ) の写真
サンフランシスコにあるお手頃価格の小さなトランジショナルスタイルのおしゃれなリビングロフト (白い壁、濃色無垢フローリング、暖炉なし、据え置き型テレビ) の写真
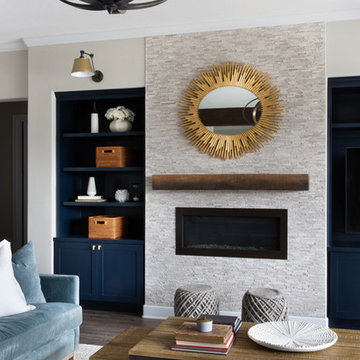
Rich colors, minimalist lines, and plenty of natural materials were implemented to this Austin home.
Project designed by Sara Barney’s Austin interior design studio BANDD DESIGN. They serve the entire Austin area and its surrounding towns, with an emphasis on Round Rock, Lake Travis, West Lake Hills, and Tarrytown.
For more about BANDD DESIGN, click here: https://bandddesign.com/
To learn more about this project, click here: https://bandddesign.com/dripping-springs-family-retreat/

他の地域にある高級な広いトランジショナルスタイルのおしゃれなリビングロフト (グレーの壁、濃色無垢フローリング、標準型暖炉、積石の暖炉まわり、グレーの床、表し梁) の写真

John Buchan Homes
シアトルにある中くらいなトランジショナルスタイルのおしゃれなリビングロフト (石材の暖炉まわり、白い壁、濃色無垢フローリング、標準型暖炉、壁掛け型テレビ、茶色い床) の写真
シアトルにある中くらいなトランジショナルスタイルのおしゃれなリビングロフト (石材の暖炉まわり、白い壁、濃色無垢フローリング、標準型暖炉、壁掛け型テレビ、茶色い床) の写真
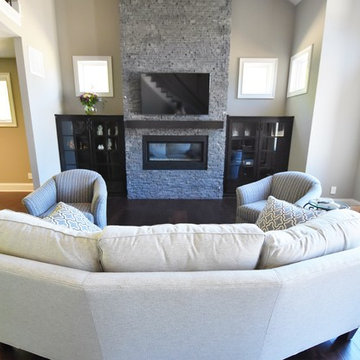
Carrie Babbitt
カンザスシティにある高級な中くらいなトランジショナルスタイルのおしゃれなリビングロフト (ベージュの壁、濃色無垢フローリング、横長型暖炉、石材の暖炉まわり、埋込式メディアウォール) の写真
カンザスシティにある高級な中くらいなトランジショナルスタイルのおしゃれなリビングロフト (ベージュの壁、濃色無垢フローリング、横長型暖炉、石材の暖炉まわり、埋込式メディアウォール) の写真
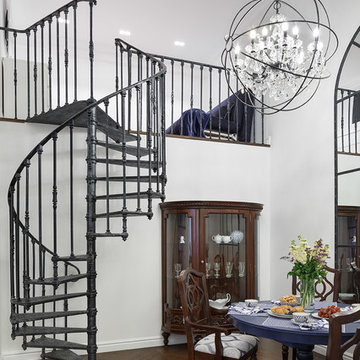
design: J. Bundakova
photo: I. Sorokin
サンクトペテルブルクにあるトランジショナルスタイルのおしゃれなリビングロフト (白い壁、濃色無垢フローリング、テレビなし、茶色い床) の写真
サンクトペテルブルクにあるトランジショナルスタイルのおしゃれなリビングロフト (白い壁、濃色無垢フローリング、テレビなし、茶色い床) の写真
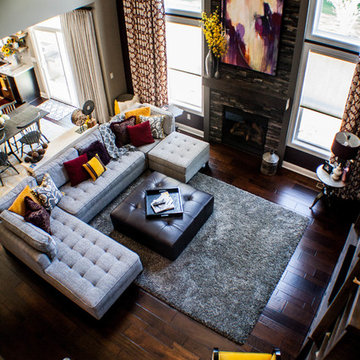
A dramatic view from the second floor of the beautiful decorating skills of our homeowner and the breath-taking Bella Cera engineered hardwood flooring, in Amalfi Coast. Photo Credit: Liana Dennison
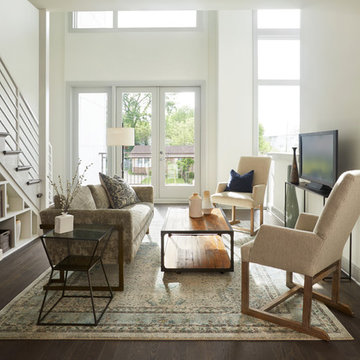
Rug by Surya
Chairs and Sofa by Lee Company
Custom Designed Built-In below Stairs
Gieves Anderson
ナッシュビルにある中くらいなトランジショナルスタイルのおしゃれなリビングロフト (白い壁、濃色無垢フローリング、茶色い床、据え置き型テレビ) の写真
ナッシュビルにある中くらいなトランジショナルスタイルのおしゃれなリビングロフト (白い壁、濃色無垢フローリング、茶色い床、据え置き型テレビ) の写真
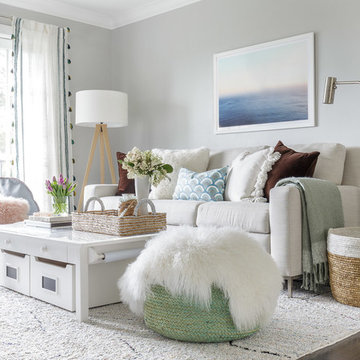
A play room and guest room in one. Playful, yet sophisticated for all ages.
David Duncan Livingston
サクラメントにあるお手頃価格の小さなトランジショナルスタイルのおしゃれなリビングロフト (グレーの壁、濃色無垢フローリング、茶色い床) の写真
サクラメントにあるお手頃価格の小さなトランジショナルスタイルのおしゃれなリビングロフト (グレーの壁、濃色無垢フローリング、茶色い床) の写真
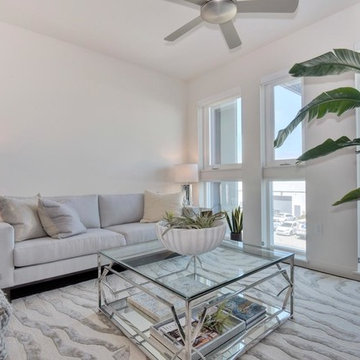
Pre-art. Client is making arrangements to add custom art to this wall. Photos by Dani Padgett
サンフランシスコにあるお手頃価格の小さなトランジショナルスタイルのおしゃれなリビングロフト (白い壁、濃色無垢フローリング、暖炉なし、据え置き型テレビ) の写真
サンフランシスコにあるお手頃価格の小さなトランジショナルスタイルのおしゃれなリビングロフト (白い壁、濃色無垢フローリング、暖炉なし、据え置き型テレビ) の写真
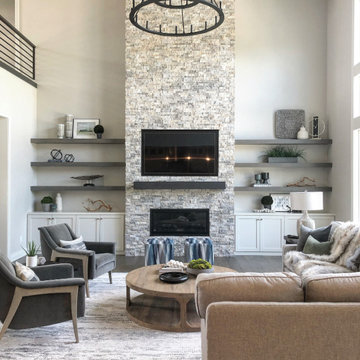
他の地域にある高級な広いトランジショナルスタイルのおしゃれなリビングロフト (グレーの壁、濃色無垢フローリング、標準型暖炉、積石の暖炉まわり、グレーの床、表し梁) の写真
トランジショナルスタイルのリビングロフト (コンクリートの床、濃色無垢フローリング) の写真
1
