トランジショナルスタイルのリビング (コンクリートの暖炉まわり、マルチカラーの壁) の写真
絞り込み:
資材コスト
並び替え:今日の人気順
写真 1〜20 枚目(全 24 枚)
1/4
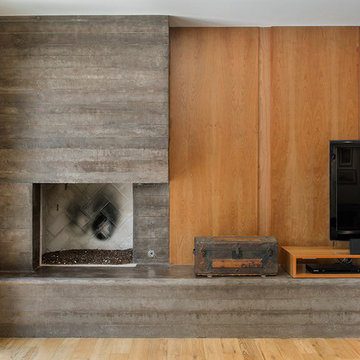
オースティンにあるトランジショナルスタイルのおしゃれなLDK (マルチカラーの壁、淡色無垢フローリング、コーナー設置型暖炉、コンクリートの暖炉まわり、据え置き型テレビ) の写真
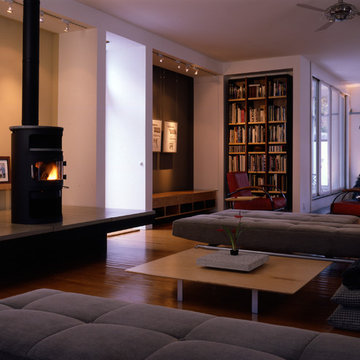
Jay Mangum Photography
ローリーにあるお手頃価格の中くらいなトランジショナルスタイルのおしゃれなリビングロフト (マルチカラーの壁、無垢フローリング、薪ストーブ、コンクリートの暖炉まわり、内蔵型テレビ) の写真
ローリーにあるお手頃価格の中くらいなトランジショナルスタイルのおしゃれなリビングロフト (マルチカラーの壁、無垢フローリング、薪ストーブ、コンクリートの暖炉まわり、内蔵型テレビ) の写真
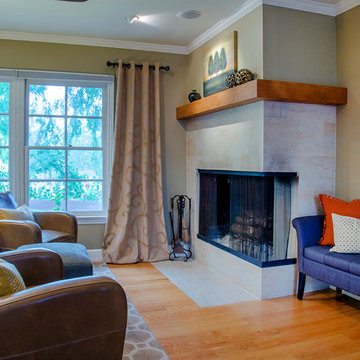
We made exceptional use of this large living room by creating two areas for conversational grouping. With back-to-back seating, we gave one side of the space a large and comfortable sofa and sofa chairs while the other side had two leather armchairs facing the modern fireplace. Warm browns and grays are the fundamental color palette in this space, which we then lightened up with vivid yellows and oranges through the decor and accessories.
Project designed by Courtney Thomas Design in La Cañada. Serving Pasadena, Glendale, Monrovia, San Marino, Sierra Madre, South Pasadena, and Altadena.
For more about Courtney Thomas Design, click here: https://www.courtneythomasdesign.com/
To learn more about this project, click here: https://www.courtneythomasdesign.com/portfolio/wilmar-road-house/
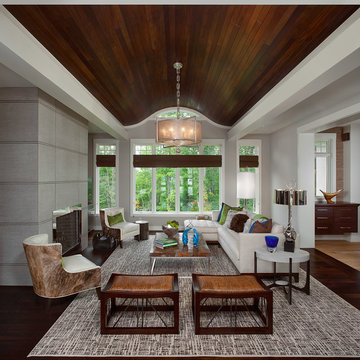
Inspired by a wide variety of architectural styles, the Yorkdale is truly unique. The hipped roof and nearby decorative corbels recall the best designs of the 1920s, while the mix of straight and curving lines and the stucco and stone add contemporary flavor and visual interest. A cameo window near the large front door adds street appeal. Windows also dominate the rear exterior, which features vast expanses of glass in the form of oversized windows that look out over the large backyard as well as inviting upper and lower screen porches, both of which measure more than 300 square feet.
Photographer: William Hebert
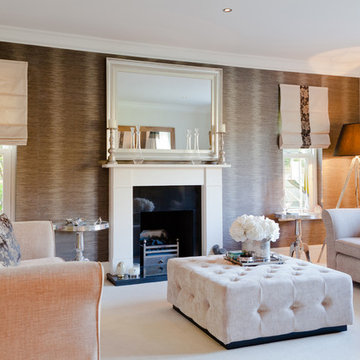
Megan Taylor
サリーにある低価格の中くらいなトランジショナルスタイルのおしゃれなリビング (マルチカラーの壁、カーペット敷き、標準型暖炉、コンクリートの暖炉まわり、テレビなし) の写真
サリーにある低価格の中くらいなトランジショナルスタイルのおしゃれなリビング (マルチカラーの壁、カーペット敷き、標準型暖炉、コンクリートの暖炉まわり、テレビなし) の写真
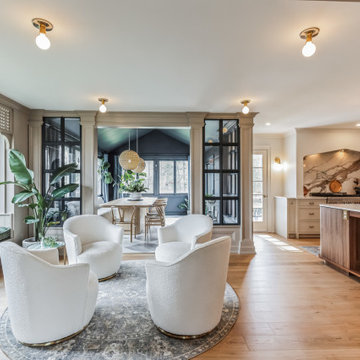
Relaxing and warm mid-tone browns that bring hygge to any space. Pairs well with plenty of greenery. Silvan Resilient Hardwood combines the highest-quality sustainable materials with an emphasis on durability and design. The result is a resilient floor, topped with an FSC® 100% Hardwood wear layer sourced from meticulously maintained European forests and backed by a waterproof guarantee, that looks stunning and installs with ease.
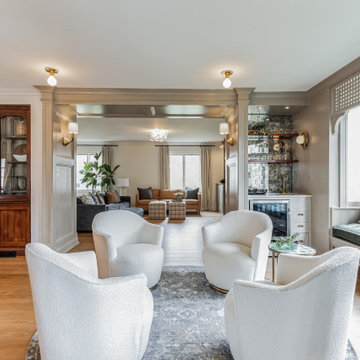
Relaxing and warm mid-tone browns that bring hygge to any space. Pairs well with plenty of greenery. Silvan Resilient Hardwood combines the highest-quality sustainable materials with an emphasis on durability and design. The result is a resilient floor, topped with an FSC® 100% Hardwood wear layer sourced from meticulously maintained European forests and backed by a waterproof guarantee, that looks stunning and installs with ease.
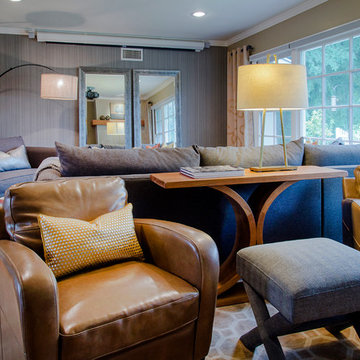
We made exceptional use of this large living room by creating two areas for conversational grouping. With back-to-back seating, we gave one side of the space a large and comfortable sofa and sofa chairs while the other side had two leather armchairs facing the modern fireplace. Warm browns and grays are the fundamental color palette in this space, which we then lightened up with vivid yellows and oranges through the decor and accessories.
Project designed by Courtney Thomas Design in La Cañada. Serving Pasadena, Glendale, Monrovia, San Marino, Sierra Madre, South Pasadena, and Altadena.
For more about Courtney Thomas Design, click here: https://www.courtneythomasdesign.com/
To learn more about this project, click here: https://www.courtneythomasdesign.com/portfolio/wilmar-road-house/
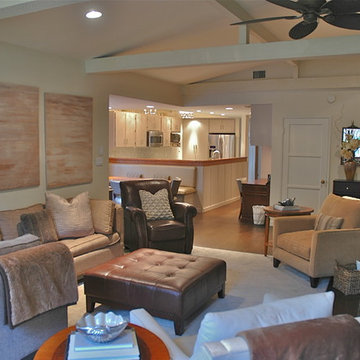
Sandy shades and rich brown hues give this living space a warm and inviting look and feel. Here, we were able to mix traditional leathers with contemporary pieces and organic elements (natural stone and wood) for a unique look that represents our client's style. The result is a space that is intimate, soothing, and stylish.
Project designed by Courtney Thomas Design in La Cañada. Serving Pasadena, Glendale, Monrovia, San Marino, Sierra Madre, South Pasadena, and Altadena.
For more about Courtney Thomas Design, click here: https://www.courtneythomasdesign.com/
To learn more about this project, click here: https://www.courtneythomasdesign.com/portfolio/kings-road-guest-house/
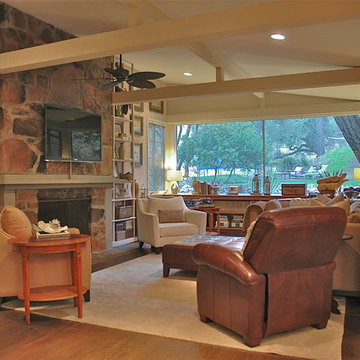
Sandy shades and rich brown hues give this living space a warm and inviting look and feel. Here, we were able to mix traditional leathers with contemporary pieces and organic elements (natural stone and wood) for a unique look that represents our client's style. The result is a space that is intimate, soothing, and stylish.
Project designed by Courtney Thomas Design in La Cañada. Serving Pasadena, Glendale, Monrovia, San Marino, Sierra Madre, South Pasadena, and Altadena.
For more about Courtney Thomas Design, click here: https://www.courtneythomasdesign.com/
To learn more about this project, click here: https://www.courtneythomasdesign.com/portfolio/kings-road-guest-house/
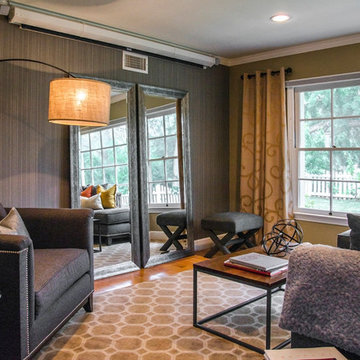
We made exceptional use of this large living room by creating two areas for conversational grouping. With back-to-back seating, we gave one side of the space a large and comfortable sofa and sofa chairs while the other side had two leather armchairs facing the modern fireplace. Warm browns and grays are the fundamental color palette in this space, which we then lightened up with vivid yellows and oranges through the decor and accessories.
Project designed by Courtney Thomas Design in La Cañada. Serving Pasadena, Glendale, Monrovia, San Marino, Sierra Madre, South Pasadena, and Altadena.
For more about Courtney Thomas Design, click here: https://www.courtneythomasdesign.com/
To learn more about this project, click here: https://www.courtneythomasdesign.com/portfolio/wilmar-road-house/
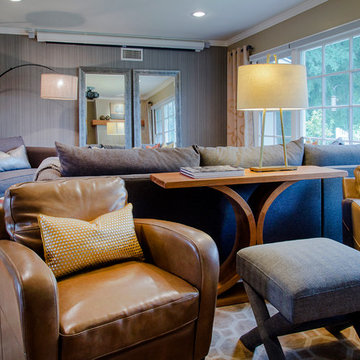
We made exceptional use of this large living room by creating two areas for conversational grouping. With back-to-back seating, we gave one side of the space a large and comfortable sofa and sofa chairs while the other side had two leather armchairs facing the modern fireplace. Warm browns and grays are the fundamental color palette in this space, which we then lightened up with vivid yellows and oranges through the decor and accessories.
Project designed by Courtney Thomas Design in La Cañada. Serving Pasadena, Glendale, Monrovia, San Marino, Sierra Madre, South Pasadena, and Altadena.
For more about Courtney Thomas Design, click here: https://www.courtneythomasdesign.com/
To learn more about this project, click here: https://www.courtneythomasdesign.com/portfolio/wilmar-road-house/
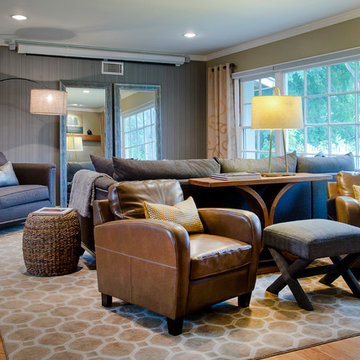
We made exceptional use of this large living room by creating two areas for conversational grouping. With back-to-back seating, we gave one side of the space a large and comfortable sofa and sofa chairs while the other side had two leather armchairs facing the modern fireplace. Warm browns and grays are the fundamental color palette in this space, which we then lightened up with vivid yellows and oranges through the decor and accessories.
Project designed by Courtney Thomas Design in La Cañada. Serving Pasadena, Glendale, Monrovia, San Marino, Sierra Madre, South Pasadena, and Altadena.
For more about Courtney Thomas Design, click here: https://www.courtneythomasdesign.com/
To learn more about this project, click here: https://www.courtneythomasdesign.com/portfolio/wilmar-road-house/
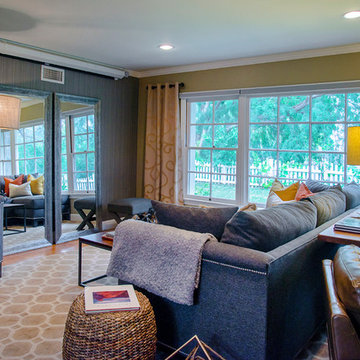
We made exceptional use of this large living room by creating two areas for conversational grouping. With back-to-back seating, we gave one side of the space a large and comfortable sofa and sofa chairs while the other side had two leather armchairs facing the modern fireplace. Warm browns and grays are the fundamental color palette in this space, which we then lightened up with vivid yellows and oranges through the decor and accessories.
Project designed by Courtney Thomas Design in La Cañada. Serving Pasadena, Glendale, Monrovia, San Marino, Sierra Madre, South Pasadena, and Altadena.
For more about Courtney Thomas Design, click here: https://www.courtneythomasdesign.com/
To learn more about this project, click here: https://www.courtneythomasdesign.com/portfolio/wilmar-road-house/
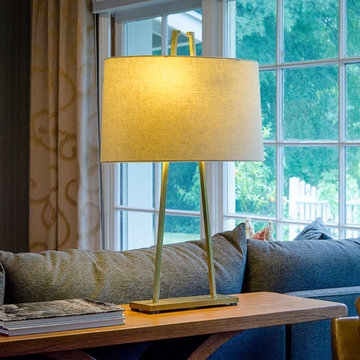
We made exceptional use of this large living room by creating two areas for conversational grouping. With back-to-back seating, we gave one side of the space a large and comfortable sofa and sofa chairs while the other side had two leather armchairs facing the modern fireplace. Warm browns and grays are the fundamental color palette in this space, which we then lightened up with vivid yellows and oranges through the decor and accessories.
Project designed by Courtney Thomas Design in La Cañada. Serving Pasadena, Glendale, Monrovia, San Marino, Sierra Madre, South Pasadena, and Altadena.
For more about Courtney Thomas Design, click here: https://www.courtneythomasdesign.com/
To learn more about this project, click here: https://www.courtneythomasdesign.com/portfolio/wilmar-road-house/
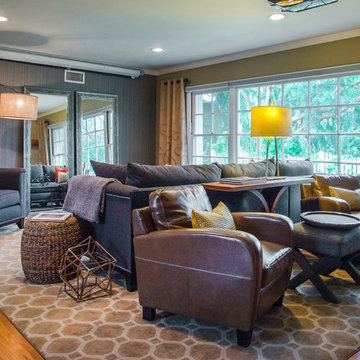
We made exceptional use of this large living room by creating two areas for conversational grouping. With back-to-back seating, we gave one side of the space a large and comfortable sofa and sofa chairs while the other side had two leather armchairs facing the modern fireplace. Warm browns and grays are the fundamental color palette in this space, which we then lightened up with vivid yellows and oranges through the decor and accessories.
Project designed by Courtney Thomas Design in La Cañada. Serving Pasadena, Glendale, Monrovia, San Marino, Sierra Madre, South Pasadena, and Altadena.
For more about Courtney Thomas Design, click here: https://www.courtneythomasdesign.com/
To learn more about this project, click here: https://www.courtneythomasdesign.com/portfolio/wilmar-road-house/
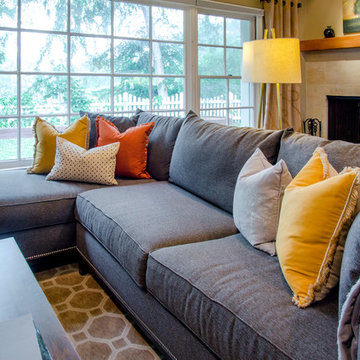
We made exceptional use of this large living room by creating two areas for conversational grouping. With back-to-back seating, we gave one side of the space a large and comfortable sofa and sofa chairs while the other side had two leather armchairs facing the modern fireplace. Warm browns and grays are the fundamental color palette in this space, which we then lightened up with vivid yellows and oranges through the decor and accessories.
Project designed by Courtney Thomas Design in La Cañada. Serving Pasadena, Glendale, Monrovia, San Marino, Sierra Madre, South Pasadena, and Altadena.
For more about Courtney Thomas Design, click here: https://www.courtneythomasdesign.com/
To learn more about this project, click here: https://www.courtneythomasdesign.com/portfolio/wilmar-road-house/
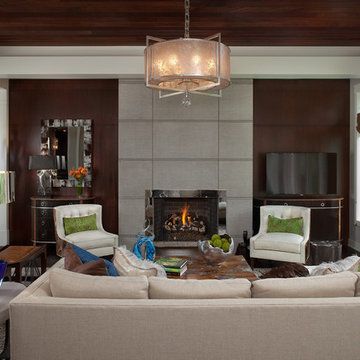
Inspired by a wide variety of architectural styles, the Yorkdale is truly unique. The hipped roof and nearby decorative corbels recall the best designs of the 1920s, while the mix of straight and curving lines and the stucco and stone add contemporary flavor and visual interest. A cameo window near the large front door adds street appeal. Windows also dominate the rear exterior, which features vast expanses of glass in the form of oversized windows that look out over the large backyard as well as inviting upper and lower screen porches, both of which measure more than 300 square feet.
Photographer: William Hebert
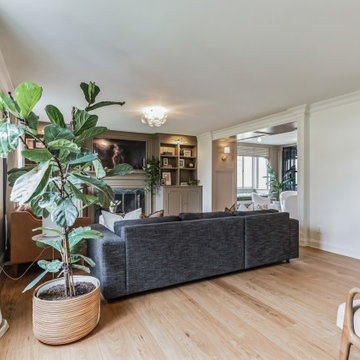
Relaxing and warm mid-tone browns that bring hygge to any space. Pairs well with plenty of greenery. Silvan Resilient Hardwood combines the highest-quality sustainable materials with an emphasis on durability and design. The result is a resilient floor, topped with an FSC® 100% Hardwood wear layer sourced from meticulously maintained European forests and backed by a waterproof guarantee, that looks stunning and installs with ease.
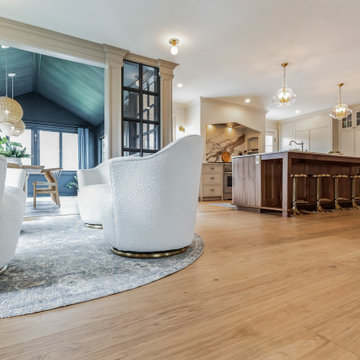
Relaxing and warm mid-tone browns that bring hygge to any space. Pairs well with plenty of greenery. Silvan Resilient Hardwood combines the highest-quality sustainable materials with an emphasis on durability and design. The result is a resilient floor, topped with an FSC® 100% Hardwood wear layer sourced from meticulously maintained European forests and backed by a waterproof guarantee, that looks stunning and installs with ease.
トランジショナルスタイルのリビング (コンクリートの暖炉まわり、マルチカラーの壁) の写真
1