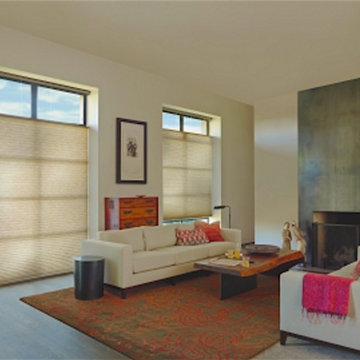トランジショナルスタイルのリビング (コンクリートの暖炉まわり) の写真
絞り込み:
資材コスト
並び替え:今日の人気順
写真 701〜720 枚目(全 1,294 枚)
1/3
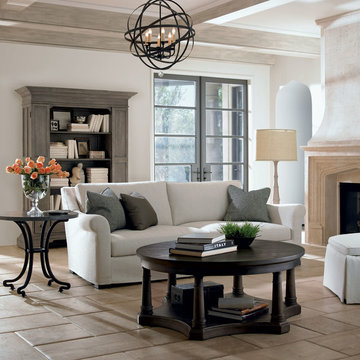
Living room scene with upholstered sofa and hardwood table. Rustic finish wall unit in background.
モントリオールにあるお手頃価格の中くらいなトランジショナルスタイルのおしゃれな独立型リビング (ライブラリー、ベージュの壁、セラミックタイルの床、標準型暖炉、コンクリートの暖炉まわり、テレビなし、ベージュの床) の写真
モントリオールにあるお手頃価格の中くらいなトランジショナルスタイルのおしゃれな独立型リビング (ライブラリー、ベージュの壁、セラミックタイルの床、標準型暖炉、コンクリートの暖炉まわり、テレビなし、ベージュの床) の写真
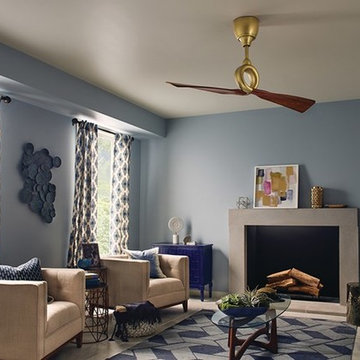
デトロイトにある中くらいなトランジショナルスタイルのおしゃれなLDK (青い壁、標準型暖炉、コンクリートの暖炉まわり、テレビなし、ベージュの床) の写真
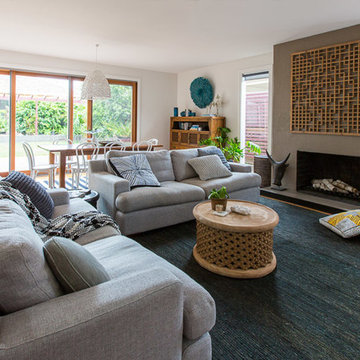
メルボルンにある高級な広いトランジショナルスタイルのおしゃれなLDK (グレーの壁、淡色無垢フローリング、標準型暖炉、コンクリートの暖炉まわり、グレーの床) の写真
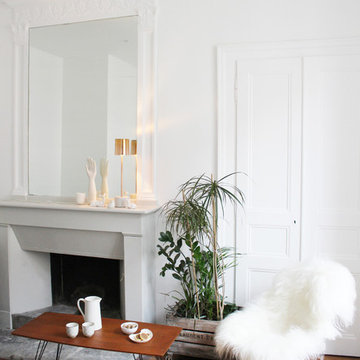
リヨンにあるお手頃価格の中くらいなトランジショナルスタイルのおしゃれなリビング (白い壁、無垢フローリング、標準型暖炉、コンクリートの暖炉まわり) の写真
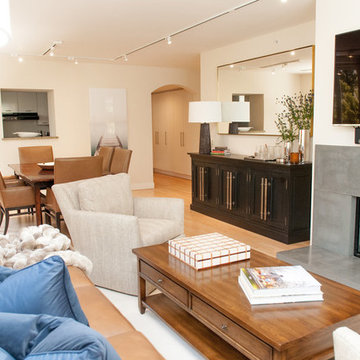
サンフランシスコにある中くらいなトランジショナルスタイルのおしゃれなリビング (白い壁、淡色無垢フローリング、標準型暖炉、コンクリートの暖炉まわり、壁掛け型テレビ、ベージュの床) の写真
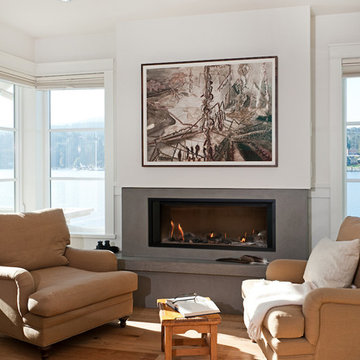
Leanna Rathkelly Photography
Humber Custom Carpentry
バンクーバーにある中くらいなトランジショナルスタイルのおしゃれなリビング (白い壁、無垢フローリング、横長型暖炉、コンクリートの暖炉まわり) の写真
バンクーバーにある中くらいなトランジショナルスタイルのおしゃれなリビング (白い壁、無垢フローリング、横長型暖炉、コンクリートの暖炉まわり) の写真
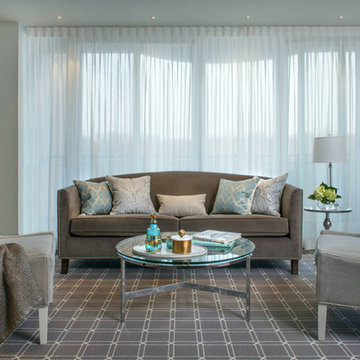
トロントにある中くらいなトランジショナルスタイルのおしゃれなリビング (グレーの壁、濃色無垢フローリング、標準型暖炉、コンクリートの暖炉まわり、テレビなし、茶色い床) の写真
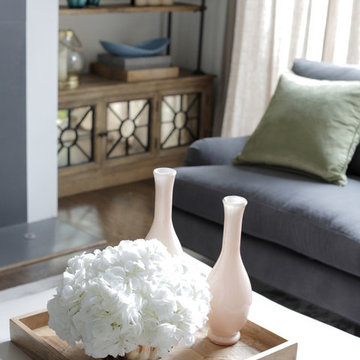
Featuring hardwood floors, blue and grey upholstered transitional furniture, reclaimed wood and metal etagere, modern fireplace, brass chandelier, and abstract art.
Project designed by Atlanta interior design firm, Nandina Home & Design. Their Sandy Springs home decor showroom and design studio also serve Midtown, Buckhead, and outside the perimeter.
For more about Nandina Home & Design, click here: https://nandinahome.com/
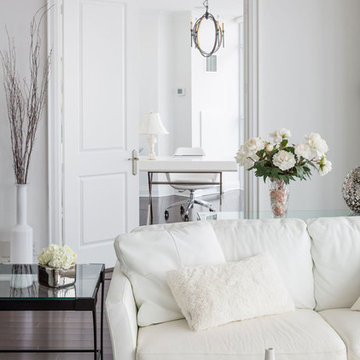
All white furnishing complemented by glass and metallics describe this large, bright, and cheerful open-concept design of ours! With so much natural light coming through the full-length windows, we decided to accentuate that brightness with crisp whites, silvers, and contrasting earthy browns. With minimal decor, we focused on the unique silver wall decorations and unique lighting. To top off the design, and soften up the space, we integrated a cream area rug in an off-white -- the circular shape of the rug also balances out the square lines found throughout the sofas, chairs, and windows.
For more about Nicola Interiors, click here: https://nicolainteriors.com/
To learn more about this project, click here: https://nicolainteriors.com/projects/absolute-condo/
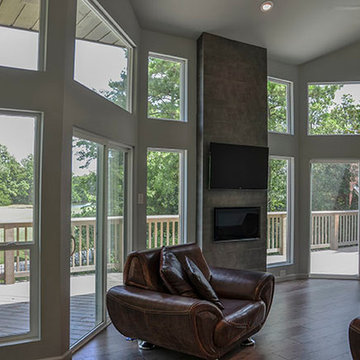
ヒューストンにある中くらいなトランジショナルスタイルのおしゃれなLDK (グレーの壁、濃色無垢フローリング、吊り下げ式暖炉、コンクリートの暖炉まわり、壁掛け型テレビ、茶色い床) の写真
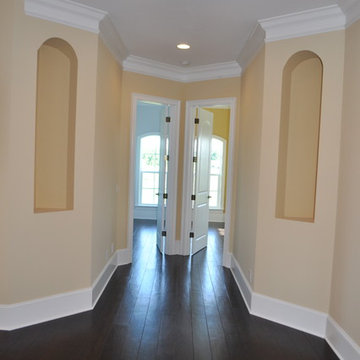
他の地域にある高級な広いトランジショナルスタイルのおしゃれなリビング (黄色い壁、濃色無垢フローリング、標準型暖炉、コンクリートの暖炉まわり、茶色い床) の写真
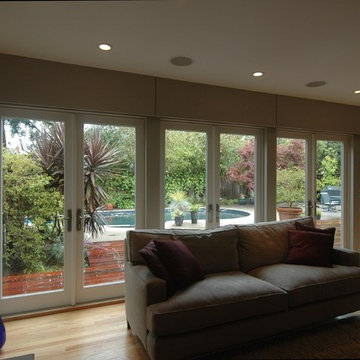
Our clients for this Silicon Valley remodel wanted us to enlarge their existing kitchen by expanding into their adjacent dinette and family room area and address heat and glare issues caused by the afternoon sun at the rear of the residence. Our remodel eventually addressed almost all of the ground floor rooms. In addition we coordinated the addition of new windows throughout the house and “refreshed” the front entry and rear façade. We expanded the kitchen into the dinette area by creating an informal bar area to replace their existing dinette area. We increased indoor-outdoor flow by creating a wall of French doors and windows at the rear which included solar shading integrated into the rear wall by means of a system of interior wall panels defined by carefully laid out reveals. We created a dropped ceiling between the kitchen and the family room to define the bar counter area. A new, minimalist fireplace design replaced the existing brick fireplace. Wenge-colored cabinets and soft putty-colored walls in the dining/family room create a serene overall unity to the space. At the front entry, new doors, hardware and lighting brought this Mid-century rancher into the 21st Century. Photos by Mark Brand.
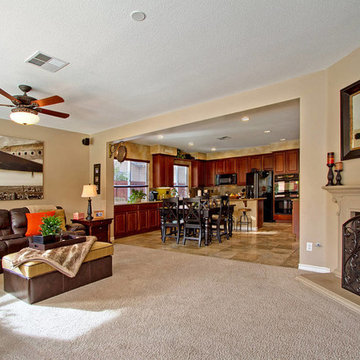
オレンジカウンティにある広いトランジショナルスタイルのおしゃれなLDK (ベージュの壁、カーペット敷き、標準型暖炉、コンクリートの暖炉まわり、埋込式メディアウォール) の写真
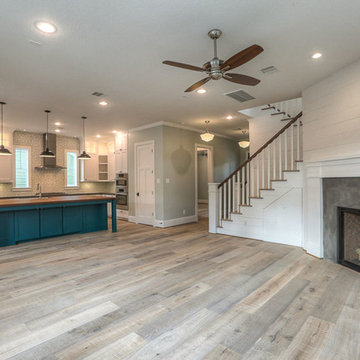
オレンジカウンティにあるお手頃価格の広いトランジショナルスタイルのおしゃれなLDK (白い壁、淡色無垢フローリング、コーナー設置型暖炉、コンクリートの暖炉まわり、テレビなし) の写真
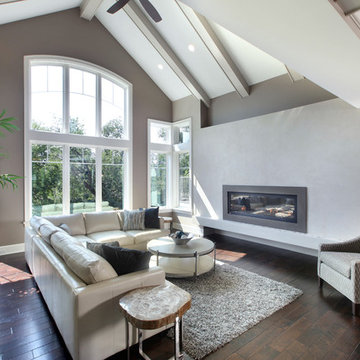
A unique combination of stone, siding and window adds plenty of charm to this Craftsman-inspired design. Pillars at the front door invite guests inside, where a spacious floor plan makes them feel at home. At the center of the plan is the large family kitchen, which includes a convenient island with built-in table and a private hearth room. The foyer leads to the spacious living room which features a fireplace. At night, enjoy your private master suite, which boasts a serene sitting room, a roomy bath and a personal patio. Upstairs are three additional bedrooms and baths and a loft, while the lower level contains a famly room, office, guest bedroom and handy kids activity area.
Photographer: Chuck Heiney
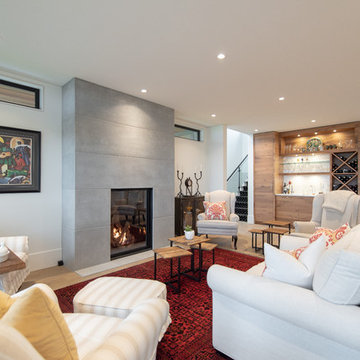
バンクーバーにある中くらいなトランジショナルスタイルのおしゃれなLDK (白い壁、淡色無垢フローリング、標準型暖炉、コンクリートの暖炉まわり、テレビなし) の写真
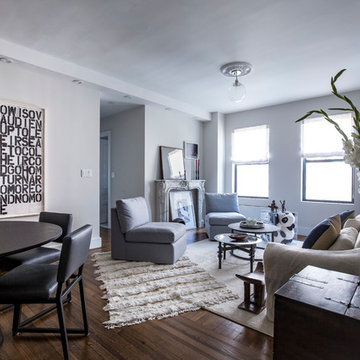
ニューヨークにあるお手頃価格の中くらいなトランジショナルスタイルのおしゃれなLDK (グレーの壁、濃色無垢フローリング、標準型暖炉、コンクリートの暖炉まわり、据え置き型テレビ) の写真
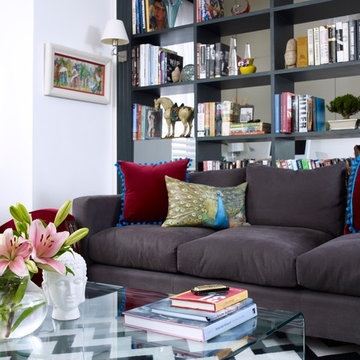
ロンドンにある広いトランジショナルスタイルのおしゃれな独立型リビング (白い壁、横長型暖炉、コンクリートの暖炉まわり、壁掛け型テレビ、ライブラリー) の写真
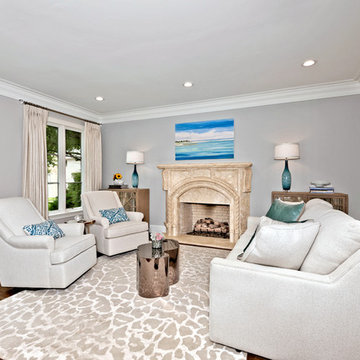
The formal living room is now an elegant space that is still inviting. The original fireplace and facade stayed but now looks like a point of interest.
トランジショナルスタイルのリビング (コンクリートの暖炉まわり) の写真
36
