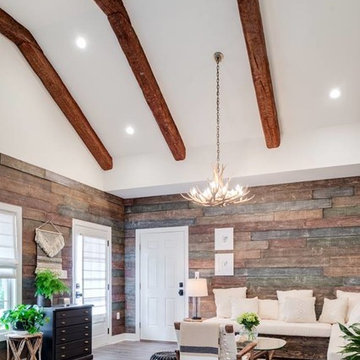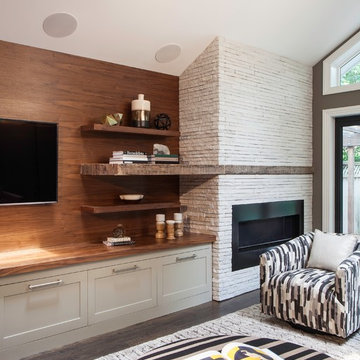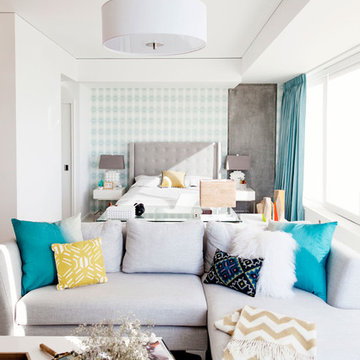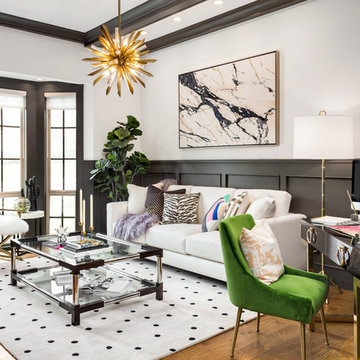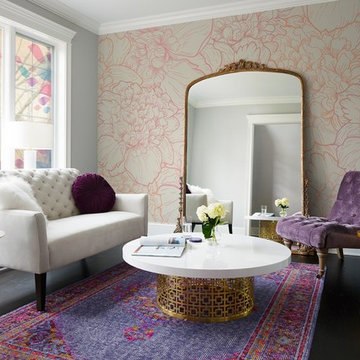トランジショナルスタイルのリビング (マルチカラーの壁) の写真

Our Austin design studio gave this living room a bright and modern refresh.
Project designed by Sara Barney’s Austin interior design studio BANDD DESIGN. They serve the entire Austin area and its surrounding towns, with an emphasis on Round Rock, Lake Travis, West Lake Hills, and Tarrytown.
For more about BANDD DESIGN, click here: https://bandddesign.com/
To learn more about this project, click here: https://bandddesign.com/living-room-refresh/

A glamorous living room in a regency inspired style with art deco influences. The silver-leafed barrel chairs were upholstered in a Romo cut velvet on the outside and midnight blue velvet on the front seat back and cushion. The acrylic and glass cocktail table with brass accents keeps the room feeling airy and modern. The mirrored center stair table by Bungalow 5 is just the right sparkle and glamour of Hollywood glamour. The room is anchored by the dramatic wallpaper's large scale geometric pattern of graphite gray and soft gold accents. The custom drapery is tailored and classic with it's contrasting tape and silver and acrylic hardware to tie in the colors and material accents of the room.

Builder: J. Peterson Homes
Interior Design: Vision Interiors by Visbeen
Photographer: Ashley Avila Photography
The best of the past and present meet in this distinguished design. Custom craftsmanship and distinctive detailing give this lakefront residence its vintage flavor while an open and light-filled floor plan clearly mark it as contemporary. With its interesting shingled roof lines, abundant windows with decorative brackets and welcoming porch, the exterior takes in surrounding views while the interior meets and exceeds contemporary expectations of ease and comfort. The main level features almost 3,000 square feet of open living, from the charming entry with multiple window seats and built-in benches to the central 15 by 22-foot kitchen, 22 by 18-foot living room with fireplace and adjacent dining and a relaxing, almost 300-square-foot screened-in porch. Nearby is a private sitting room and a 14 by 15-foot master bedroom with built-ins and a spa-style double-sink bath with a beautiful barrel-vaulted ceiling. The main level also includes a work room and first floor laundry, while the 2,165-square-foot second level includes three bedroom suites, a loft and a separate 966-square-foot guest quarters with private living area, kitchen and bedroom. Rounding out the offerings is the 1,960-square-foot lower level, where you can rest and recuperate in the sauna after a workout in your nearby exercise room. Also featured is a 21 by 18-family room, a 14 by 17-square-foot home theater, and an 11 by 12-foot guest bedroom suite.
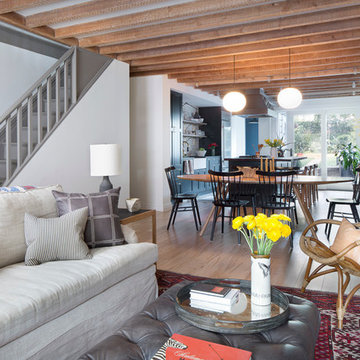
Photo - Jessica Glynn Photography
ニューヨークにある中くらいなトランジショナルスタイルのおしゃれな独立型リビング (マルチカラーの壁、淡色無垢フローリング、標準型暖炉、石材の暖炉まわり、壁掛け型テレビ、ベージュの床) の写真
ニューヨークにある中くらいなトランジショナルスタイルのおしゃれな独立型リビング (マルチカラーの壁、淡色無垢フローリング、標準型暖炉、石材の暖炉まわり、壁掛け型テレビ、ベージュの床) の写真
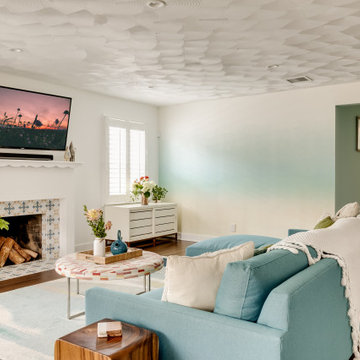
ロサンゼルスにあるトランジショナルスタイルのおしゃれなリビング (マルチカラーの壁、濃色無垢フローリング、標準型暖炉、タイルの暖炉まわり、壁掛け型テレビ、茶色い床、青いソファ) の写真
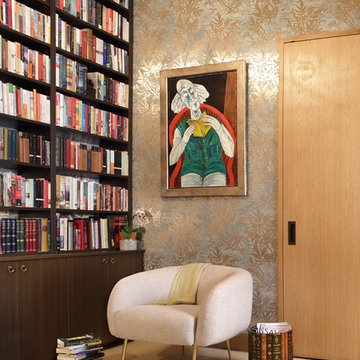
ニューヨークにある中くらいなトランジショナルスタイルのおしゃれなリビングロフト (ライブラリー、マルチカラーの壁、淡色無垢フローリング、茶色い床) の写真
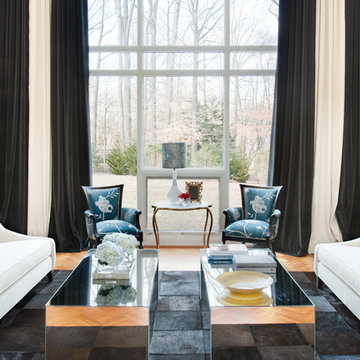
Eclectic Living Room, Living Room with neutral color sofa, Living room with pop of color, living room wallpaper, cowhide patch rug. Color block custom drapery curtains. Black and white/ivory velvet curtains, Glass coffee table. Styled coffee table. Velvet and satin silk embroidered pillows. Floor lamp and side table.
Photography: Matthew Dandy
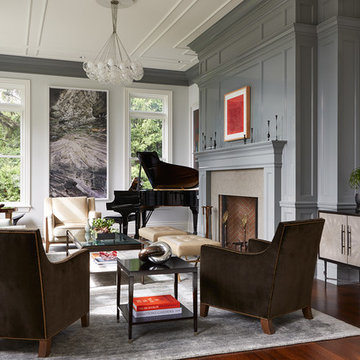
ミネアポリスにあるトランジショナルスタイルのおしゃれな独立型リビング (ミュージックルーム、マルチカラーの壁、無垢フローリング、標準型暖炉、レンガの暖炉まわり) の写真

ダラスにあるラグジュアリーな巨大なトランジショナルスタイルのおしゃれなLDK (マルチカラーの壁、トラバーチンの床、横長型暖炉、木材の暖炉まわり、ベージュの床、三角天井) の写真
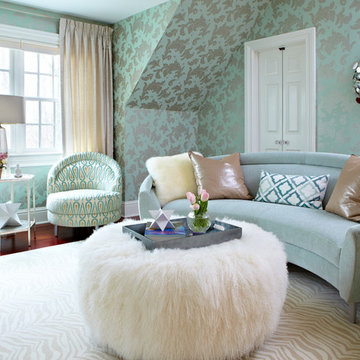
The circle theme is repeated in the fun mirror.
ニューヨークにある高級な広いトランジショナルスタイルのおしゃれなリビング (マルチカラーの壁、無垢フローリング) の写真
ニューヨークにある高級な広いトランジショナルスタイルのおしゃれなリビング (マルチカラーの壁、無垢フローリング) の写真

Download our free ebook, Creating the Ideal Kitchen. DOWNLOAD NOW
This unit, located in a 4-flat owned by TKS Owners Jeff and Susan Klimala, was remodeled as their personal pied-à-terre, and doubles as an Airbnb property when they are not using it. Jeff and Susan were drawn to the location of the building, a vibrant Chicago neighborhood, 4 blocks from Wrigley Field, as well as to the vintage charm of the 1890’s building. The entire 2 bed, 2 bath unit was renovated and furnished, including the kitchen, with a specific Parisian vibe in mind.
Although the location and vintage charm were all there, the building was not in ideal shape -- the mechanicals -- from HVAC, to electrical, plumbing, to needed structural updates, peeling plaster, out of level floors, the list was long. Susan and Jeff drew on their expertise to update the issues behind the walls while also preserving much of the original charm that attracted them to the building in the first place -- heart pine floors, vintage mouldings, pocket doors and transoms.
Because this unit was going to be primarily used as an Airbnb, the Klimalas wanted to make it beautiful, maintain the character of the building, while also specifying materials that would last and wouldn’t break the budget. Susan enjoyed the hunt of specifying these items and still coming up with a cohesive creative space that feels a bit French in flavor.
Parisian style décor is all about casual elegance and an eclectic mix of old and new. Susan had fun sourcing some more personal pieces of artwork for the space, creating a dramatic black, white and moody green color scheme for the kitchen and highlighting the living room with pieces to showcase the vintage fireplace and pocket doors.
Photographer: @MargaretRajic
Photo stylist: @Brandidevers
Do you have a new home that has great bones but just doesn’t feel comfortable and you can’t quite figure out why? Contact us here to see how we can help!

The front reception room has reclaimed oak parquet flooring, a new marble fireplace surround and a wood burner and floating shelves either side of the fireplace. An antique decorative mirror hangs centrally above the fire place.
Photography by Chris Snook
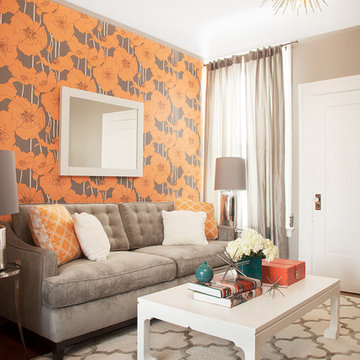
The den features a custom velvet sofa set against a wall of graphic orange and grey wallpaper. A large, white coffee table, Moroccan-style area rug, and vintage, silver side tables compliment the overall look.
Photos: Caren Alpert
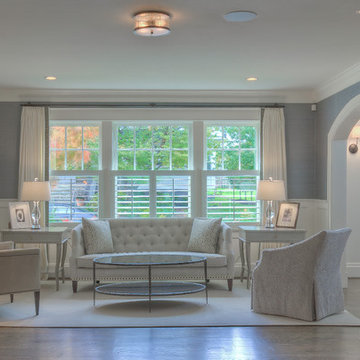
Seating Alcove
ワシントンD.C.にある広いトランジショナルスタイルのおしゃれな応接間 (マルチカラーの壁、暖炉なし、テレビなし、淡色無垢フローリング) の写真
ワシントンD.C.にある広いトランジショナルスタイルのおしゃれな応接間 (マルチカラーの壁、暖炉なし、テレビなし、淡色無垢フローリング) の写真
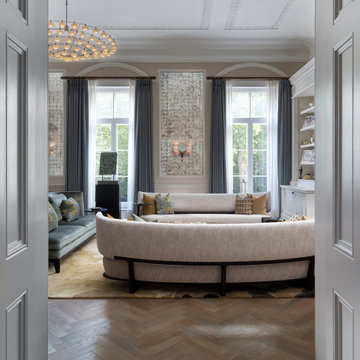
ロンドンにあるラグジュアリーな巨大なトランジショナルスタイルのおしゃれなリビング (マルチカラーの壁、無垢フローリング、埋込式メディアウォール、格子天井、壁紙) の写真
トランジショナルスタイルのリビング (マルチカラーの壁) の写真
1
