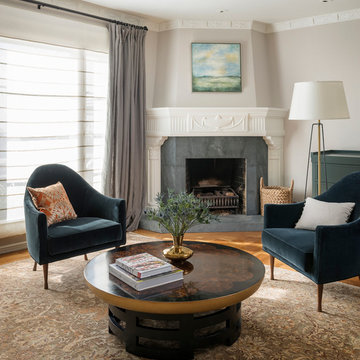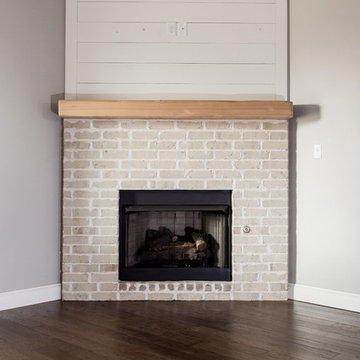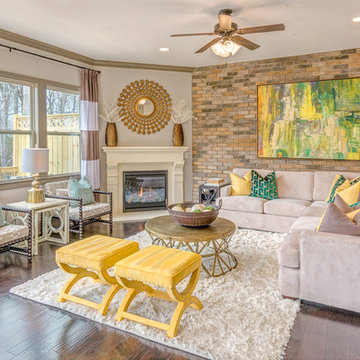トランジショナルスタイルのリビング (コーナー設置型暖炉、無垢フローリング) の写真
絞り込み:
資材コスト
並び替え:今日の人気順
写真 1〜20 枚目(全 620 枚)
1/4

The existing great room got some major updates as well to ensure that the adjacent space was stylistically cohesive. The upgrades include new/reconfigured windows and trim, a dramatic fireplace makeover, new hardwood floors, and a flexible dining room area. Similar finishes were repeated here with brass sconces, a craftsman style fireplace mantle, and the same honed marble for the fireplace hearth and surround.

A mixture of classic construction and modern European furnishings redefines mountain living in this second home in charming Lahontan in Truckee, California. Designed for an active Bay Area family, this home is relaxed, comfortable and fun.
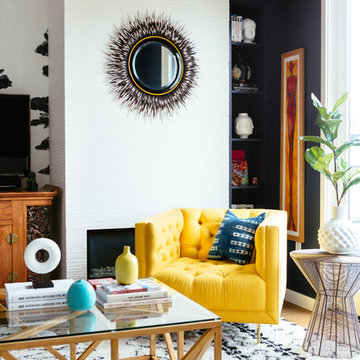
Colin Price Photography
サンフランシスコにある高級な中くらいなトランジショナルスタイルのおしゃれなリビング (青い壁、無垢フローリング、コーナー設置型暖炉、タイルの暖炉まわり、壁掛け型テレビ) の写真
サンフランシスコにある高級な中くらいなトランジショナルスタイルのおしゃれなリビング (青い壁、無垢フローリング、コーナー設置型暖炉、タイルの暖炉まわり、壁掛け型テレビ) の写真
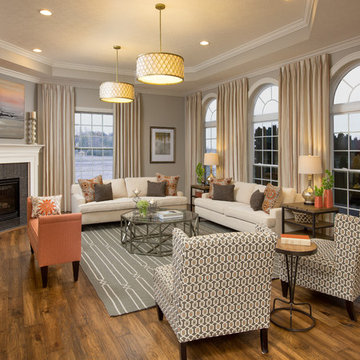
Great Room
コロンバスにある広いトランジショナルスタイルのおしゃれなリビング (グレーの壁、無垢フローリング、コーナー設置型暖炉、タイルの暖炉まわり、壁掛け型テレビ) の写真
コロンバスにある広いトランジショナルスタイルのおしゃれなリビング (グレーの壁、無垢フローリング、コーナー設置型暖炉、タイルの暖炉まわり、壁掛け型テレビ) の写真
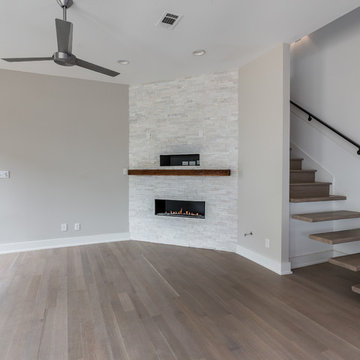
In this photo, you can see the linear fireplace with white stacked stone. The fireplace is remote controlled and also controlled by a light switch. You will also notice the floating stairs, which are made out of steel and painted to match the hardwood stain on both the floor and the other stair treads.
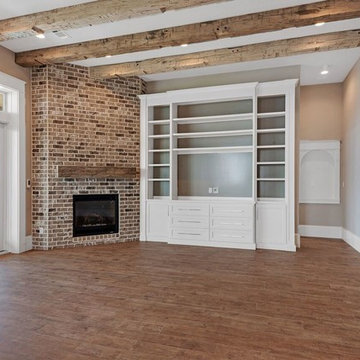
ニューオリンズにあるトランジショナルスタイルのおしゃれなリビング (ベージュの壁、無垢フローリング、コーナー設置型暖炉、レンガの暖炉まわり、ベージュの床) の写真
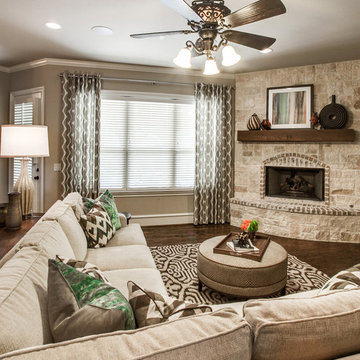
design by Pulp Design Studios | http://pulpdesignstudios.com/
This home was designed with a casual lifestyle and multiple kids in mind. Furnishings in the open concept living areas are functional as well as relaxing. Earth tones and natural finishes provide the perfect backdrop to showcase the clients’ mementos from travels to Asia and Africa.
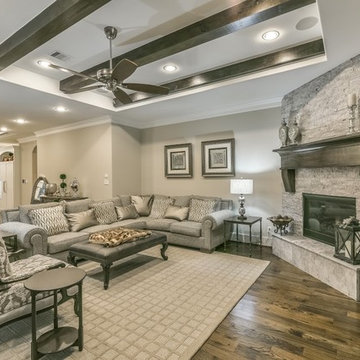
他の地域にある広いトランジショナルスタイルのおしゃれなLDK (ベージュの壁、無垢フローリング、コーナー設置型暖炉、石材の暖炉まわり、埋込式メディアウォール) の写真
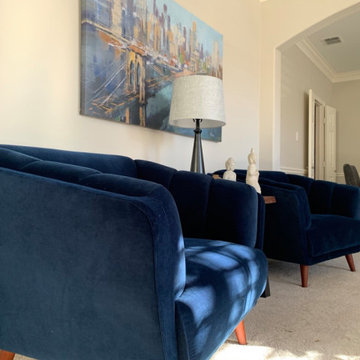
We love these unique, oversized velvet chairs we found!
ダラスにあるお手頃価格の中くらいなトランジショナルスタイルのおしゃれなLDK (グレーの壁、無垢フローリング、コーナー設置型暖炉、コンクリートの暖炉まわり、壁掛け型テレビ、茶色い床) の写真
ダラスにあるお手頃価格の中くらいなトランジショナルスタイルのおしゃれなLDK (グレーの壁、無垢フローリング、コーナー設置型暖炉、コンクリートの暖炉まわり、壁掛け型テレビ、茶色い床) の写真
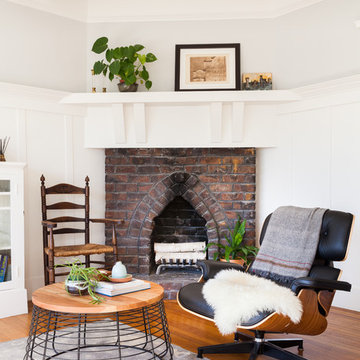
Eclectic San Francisco Residence
Photography: Helynn Ospina
Design: Field Theory
サンフランシスコにあるトランジショナルスタイルのおしゃれなリビング (グレーの壁、無垢フローリング、コーナー設置型暖炉、レンガの暖炉まわり) の写真
サンフランシスコにあるトランジショナルスタイルのおしゃれなリビング (グレーの壁、無垢フローリング、コーナー設置型暖炉、レンガの暖炉まわり) の写真
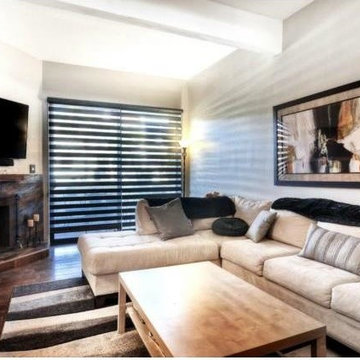
Quad-level whole home remodel in Huntington Harbor: LIVING ROOM: w/ Heritage Maple smooth wood flooring and custom molding installed up 4 flights of stairs throughout. New paint and fireplace remodel.
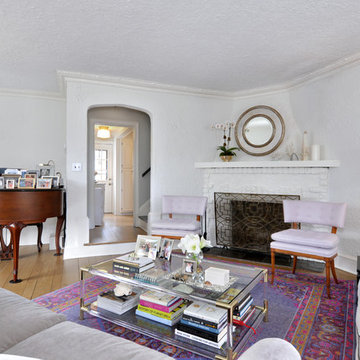
Duncan Urquart
ニューヨークにあるお手頃価格の広いトランジショナルスタイルのおしゃれなリビング (白い壁、無垢フローリング、コーナー設置型暖炉、石材の暖炉まわり、テレビなし) の写真
ニューヨークにあるお手頃価格の広いトランジショナルスタイルのおしゃれなリビング (白い壁、無垢フローリング、コーナー設置型暖炉、石材の暖炉まわり、テレビなし) の写真
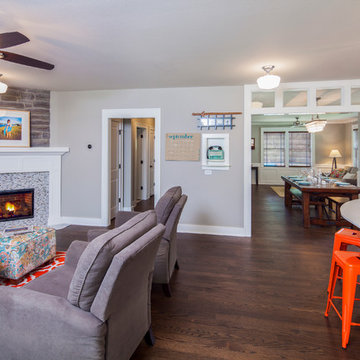
The new design expanded the footprint of the home to 1,271 square feet for the first level and 1,156 for the new second level. A new entry with a quarter turn stair leads you into the original living space. The old guest bedroom that was once accessed through the dining room is now connected to the front living space by pocket doors. The new open concept creates a continuous flow from the living space through the dining into the kitchen.
The new bright, crisp kitchen features CaesarStone counters and white cabinets. New appliances and a large central island with seating is perfect for cooking and entertaining.
Photography by Tre Dunham
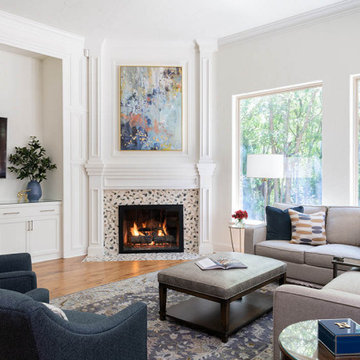
Purchased as a fixer-upper, this 1998 home underwent significant aesthetic updates to modernize its amazing bones. The interior had to live up to the coveted 1/2 acre wooded lot that sprawls with landscaping and amenities. In addition to the typical paint, tile, and lighting updates, the kitchen was completely reworked to lighten and brighten an otherwise dark room. The staircase was reinvented to boast an iron railing and updated designer carpeting. Traditionally planned rooms were reimagined to suit the needs of the family, i.e. the dining room is actually located in the intended living room space and the piano room Is in the intended dining room area. The live edge table is the couple’s main brag as they entertain and feature their vast wine collection while admiring the beautiful outdoors. Now, each room feels like “home” to this family.
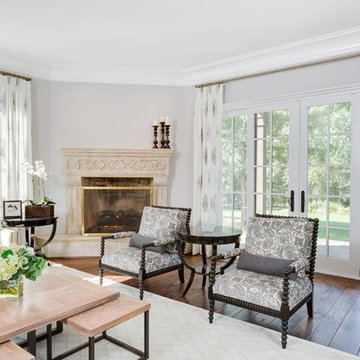
シカゴにある広いトランジショナルスタイルのおしゃれなリビング (グレーの壁、無垢フローリング、コーナー設置型暖炉、石材の暖炉まわり、テレビなし、茶色い床) の写真
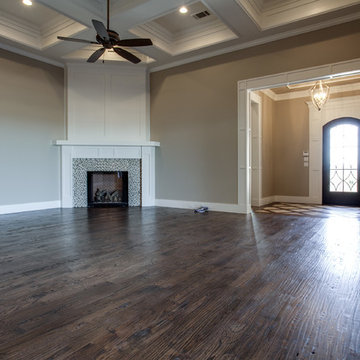
ダラスにある高級な中くらいなトランジショナルスタイルのおしゃれなLDK (ベージュの壁、無垢フローリング、コーナー設置型暖炉、タイルの暖炉まわり、壁掛け型テレビ) の写真
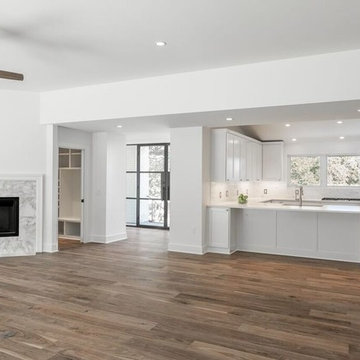
Photographer: Charles Quinn
オースティンにあるトランジショナルスタイルのおしゃれなLDK (無垢フローリング、コーナー設置型暖炉、石材の暖炉まわり、白い壁) の写真
オースティンにあるトランジショナルスタイルのおしゃれなLDK (無垢フローリング、コーナー設置型暖炉、石材の暖炉まわり、白い壁) の写真
トランジショナルスタイルのリビング (コーナー設置型暖炉、無垢フローリング) の写真
1
