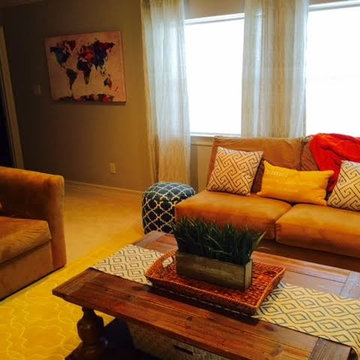黄色いトランジショナルスタイルのリビングロフトの写真
絞り込み:
資材コスト
並び替え:今日の人気順
写真 1〜6 枚目(全 6 枚)
1/4
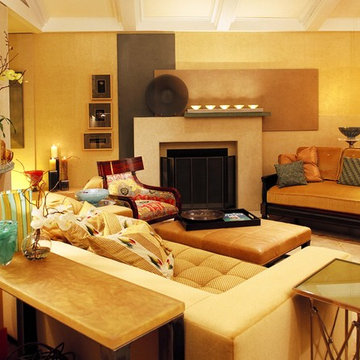
CHALLENGE
To plan, design, and furnish a 900-square-foot loft to create efficient, highly functional home office space for two professionals as well as comfortable living space for entertaining their family and guests.
SOLUTION
*Effective space planning avoids the crowded, cluttered look often evident in loft living.
*The installation of a concrete slab wall creates a welcoming foyer for guests and visitors.
*Ergonomic “light” chair serves dual functions—comfortable seating, dimensional art.
*Creating a fireplace in concrete slabs unifies the seating areas and offers visual relief.
*Metal screening in the home office divides his and her space while creating hanging storage.
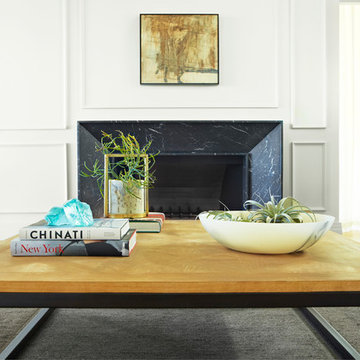
aaron dougherty photography
ダラスにある高級な広いトランジショナルスタイルのおしゃれなリビング (白い壁、淡色無垢フローリング、標準型暖炉、石材の暖炉まわり、テレビなし) の写真
ダラスにある高級な広いトランジショナルスタイルのおしゃれなリビング (白い壁、淡色無垢フローリング、標準型暖炉、石材の暖炉まわり、テレビなし) の写真
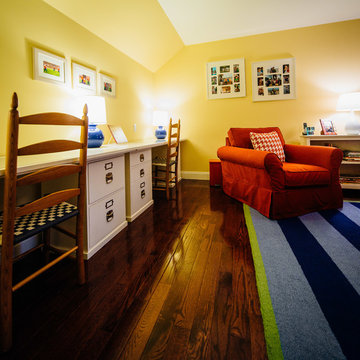
Tony Hoffert Photography
フィラデルフィアにある中くらいなトランジショナルスタイルのおしゃれなリビングロフト (ライブラリー、黄色い壁、濃色無垢フローリング、据え置き型テレビ) の写真
フィラデルフィアにある中くらいなトランジショナルスタイルのおしゃれなリビングロフト (ライブラリー、黄色い壁、濃色無垢フローリング、据え置き型テレビ) の写真
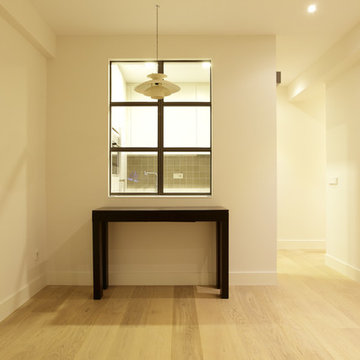
La cocina se comunicó con el salón, mediante la apertura de una ventana con hojas correderas.
Con esta solución se consiguió introducir luz natural en la cocina y a su vez conecta ambos espacios.
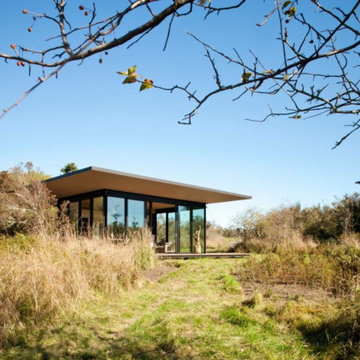
МСКбилдинг
他の地域にあるお手頃価格の中くらいなトランジショナルスタイルのおしゃれなリビングロフト (ライブラリー、吊り下げ式暖炉、金属の暖炉まわり) の写真
他の地域にあるお手頃価格の中くらいなトランジショナルスタイルのおしゃれなリビングロフト (ライブラリー、吊り下げ式暖炉、金属の暖炉まわり) の写真
黄色いトランジショナルスタイルのリビングロフトの写真
1
