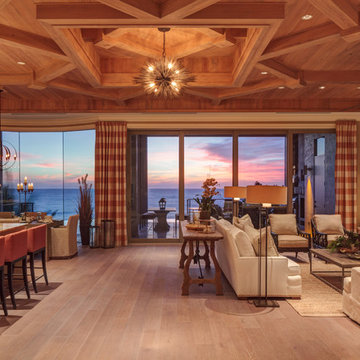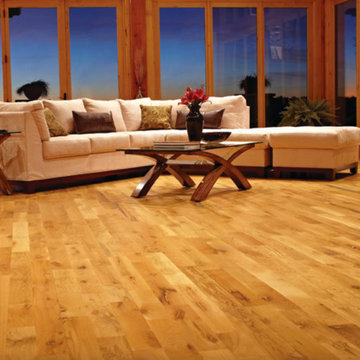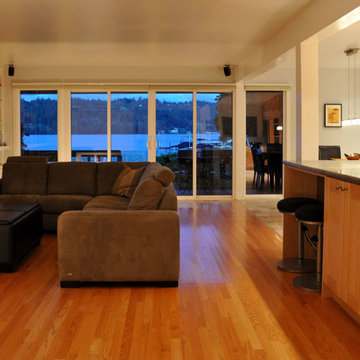木目調のトランジショナルスタイルのリビング (ベージュの床) の写真

Builder & Interior Selections: Kyle Hunt & Partners, Architect: Sharratt Design Company, Landscape Design: Yardscapes, Photography by James Kruger, LandMark Photography
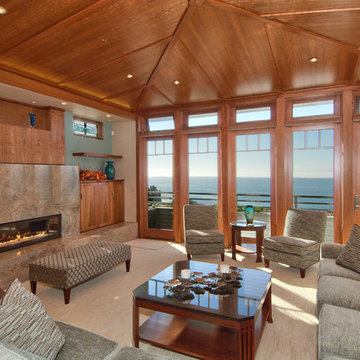
サクラメントにある高級な中くらいなトランジショナルスタイルのおしゃれなリビング (ベージュの壁、カーペット敷き、横長型暖炉、石材の暖炉まわり、テレビなし、ベージュの床) の写真
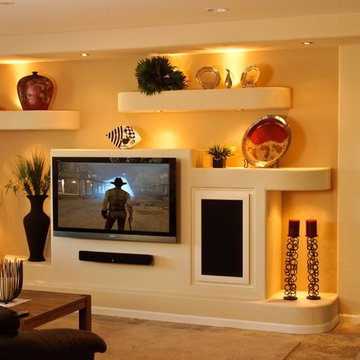
フェニックスにあるお手頃価格の中くらいなトランジショナルスタイルのおしゃれなリビング (ベージュの壁、トラバーチンの床、暖炉なし、壁掛け型テレビ、ベージュの床) の写真

Living room and dining area featuring black marble fireplace, wood mantle, open shelving, white cabinetry, gray countertops, wall-mounted TV, exposed wood beams, shiplap walls, hardwood flooring, and large black windows.
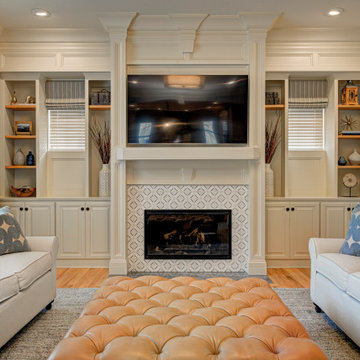
In this gorgeous Carmel residence, the primary objective for the great room was to achieve a more luminous and airy ambiance by eliminating the prevalent brown tones and refinishing the floors to a natural shade.
The kitchen underwent a stunning transformation, featuring white cabinets with stylish navy accents. The overly intricate hood was replaced with a striking two-tone metal hood, complemented by a marble backsplash that created an enchanting focal point. The two islands were redesigned to incorporate a new shape, offering ample seating to accommodate their large family.
In the butler's pantry, floating wood shelves were installed to add visual interest, along with a beverage refrigerator. The kitchen nook was transformed into a cozy booth-like atmosphere, with an upholstered bench set against beautiful wainscoting as a backdrop. An oval table was introduced to add a touch of softness.
To maintain a cohesive design throughout the home, the living room carried the blue and wood accents, incorporating them into the choice of fabrics, tiles, and shelving. The hall bath, foyer, and dining room were all refreshed to create a seamless flow and harmonious transition between each space.
---Project completed by Wendy Langston's Everything Home interior design firm, which serves Carmel, Zionsville, Fishers, Westfield, Noblesville, and Indianapolis.
For more about Everything Home, see here: https://everythinghomedesigns.com/
To learn more about this project, see here:
https://everythinghomedesigns.com/portfolio/carmel-indiana-home-redesign-remodeling
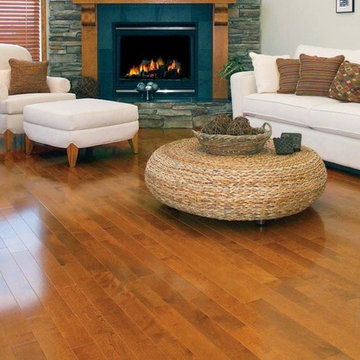
ワシントンD.C.にある広いトランジショナルスタイルのおしゃれな独立型リビング (白い壁、無垢フローリング、標準型暖炉、タイルの暖炉まわり、テレビなし、ベージュの床) の写真
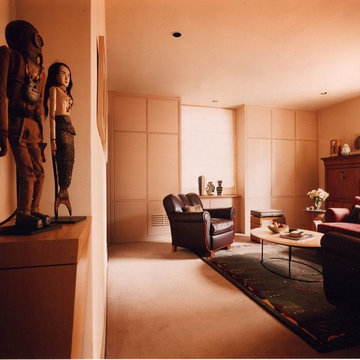
A renovation of a new york apartment. Created a quiet enclosure that contain lots of storage as a back drop to the diverse collection of art & antiques.
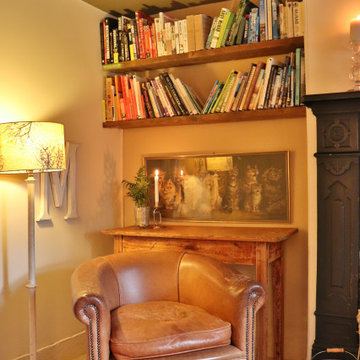
The room is widened utilising visual trickery. Existing furniture is re-used and new materials are natural and long lasting. This project was achieved with no electrical work required.
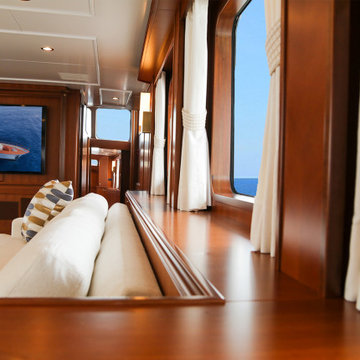
main salon, custom sofas, custom chairs
マイアミにあるラグジュアリーな小さなトランジショナルスタイルのおしゃれなリビング (カーペット敷き、ベージュの床) の写真
マイアミにあるラグジュアリーな小さなトランジショナルスタイルのおしゃれなリビング (カーペット敷き、ベージュの床) の写真
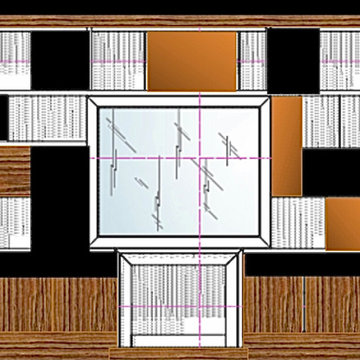
Planche tendance relooking salon. Bibliothèque avec Tv intégrée
パリにあるお手頃価格の広いトランジショナルスタイルのおしゃれなLDK (ライブラリー、壁掛け型テレビ、ベージュの床、羽目板の壁) の写真
パリにあるお手頃価格の広いトランジショナルスタイルのおしゃれなLDK (ライブラリー、壁掛け型テレビ、ベージュの床、羽目板の壁) の写真
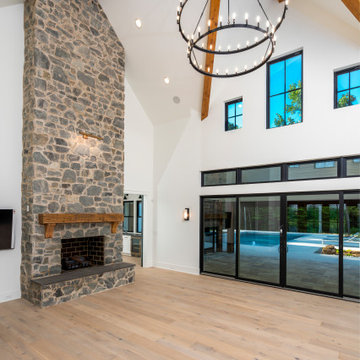
High ceilings with exposed wood beams, a large chandelier, and a stone fireplace.
シャーロットにある広いトランジショナルスタイルのおしゃれなLDK (白い壁、標準型暖炉、石材の暖炉まわり、ベージュの床、表し梁) の写真
シャーロットにある広いトランジショナルスタイルのおしゃれなLDK (白い壁、標準型暖炉、石材の暖炉まわり、ベージュの床、表し梁) の写真
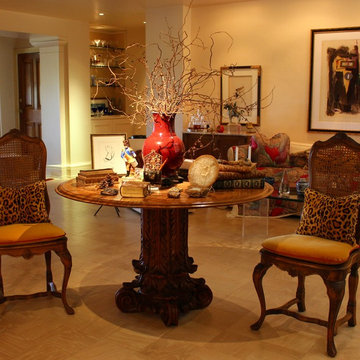
Collection of traditional and contemporary furnishings and art.
ワシントンD.C.にある高級な広いトランジショナルスタイルのおしゃれなリビング (ベージュの壁、淡色無垢フローリング、ベージュの床) の写真
ワシントンD.C.にある高級な広いトランジショナルスタイルのおしゃれなリビング (ベージュの壁、淡色無垢フローリング、ベージュの床) の写真
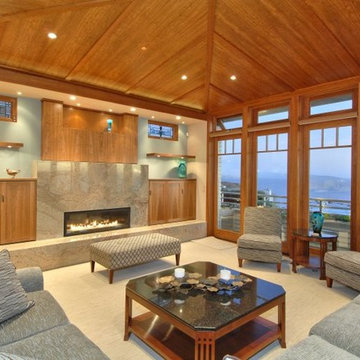
Builder: Carreiro Builders, Inc.
Windows/Doors: Marvin
Exterior: Pebble Gray
Interior: Cherry
Hardware: Ashley Norton, Satin Nickel
Location: Bodega Bay,CA

In this gorgeous Carmel residence, the primary objective for the great room was to achieve a more luminous and airy ambiance by eliminating the prevalent brown tones and refinishing the floors to a natural shade.
The kitchen underwent a stunning transformation, featuring white cabinets with stylish navy accents. The overly intricate hood was replaced with a striking two-tone metal hood, complemented by a marble backsplash that created an enchanting focal point. The two islands were redesigned to incorporate a new shape, offering ample seating to accommodate their large family.
In the butler's pantry, floating wood shelves were installed to add visual interest, along with a beverage refrigerator. The kitchen nook was transformed into a cozy booth-like atmosphere, with an upholstered bench set against beautiful wainscoting as a backdrop. An oval table was introduced to add a touch of softness.
To maintain a cohesive design throughout the home, the living room carried the blue and wood accents, incorporating them into the choice of fabrics, tiles, and shelving. The hall bath, foyer, and dining room were all refreshed to create a seamless flow and harmonious transition between each space.
---Project completed by Wendy Langston's Everything Home interior design firm, which serves Carmel, Zionsville, Fishers, Westfield, Noblesville, and Indianapolis.
For more about Everything Home, see here: https://everythinghomedesigns.com/
To learn more about this project, see here:
https://everythinghomedesigns.com/portfolio/carmel-indiana-home-redesign-remodeling
木目調のトランジショナルスタイルのリビング (ベージュの床) の写真
1
