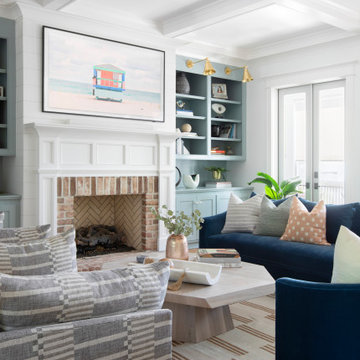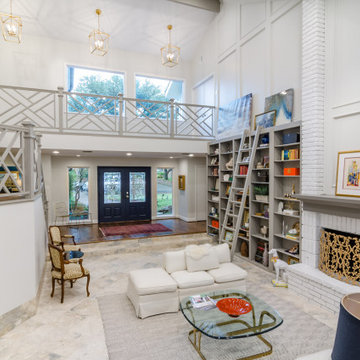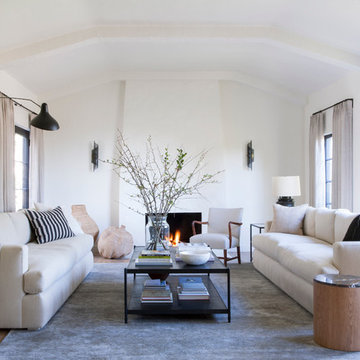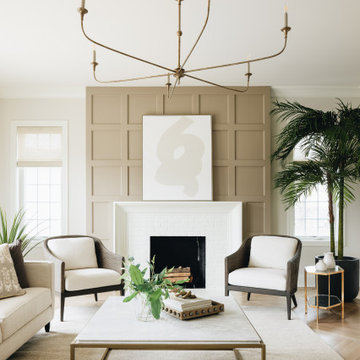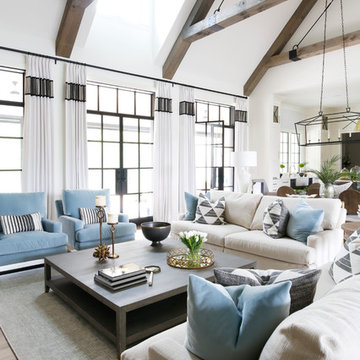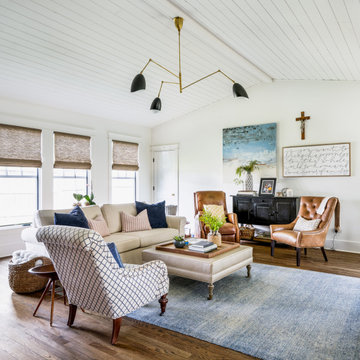白いトランジショナルスタイルのリビングの写真
絞り込み:
資材コスト
並び替え:今日の人気順
写真 1〜20 枚目(全 43,200 枚)
1/3

Shiplap Fireplace
アトランタにあるお手頃価格の中くらいなトランジショナルスタイルのおしゃれなLDK (白い壁、淡色無垢フローリング、標準型暖炉、塗装板張りの暖炉まわり、マルチカラーの床、三角天井) の写真
アトランタにあるお手頃価格の中くらいなトランジショナルスタイルのおしゃれなLDK (白い壁、淡色無垢フローリング、標準型暖炉、塗装板張りの暖炉まわり、マルチカラーの床、三角天井) の写真

The adjoining cozy family room is highlighted by a herringbone tile fireplace surround and built-in shelving. Bright pops of color add to the interest.

Martha O'Hara Interiors, Interior Design & Photo Styling | Troy Thies, Photography | MDS Remodeling, Home Remodel | Please Note: All “related,” “similar,” and “sponsored” products tagged or listed by Houzz are not actual products pictured. They have not been approved by Martha O’Hara Interiors nor any of the professionals credited. For info about our work: design@oharainteriors.com

The entry herringbone floor pattern leads way to a wine room that becomes the jewel of the home with a viewing window from the dining room that displays a wine collection on a floating stone counter lit by Metro Lighting. The hub of the home includes the kitchen with midnight blue & white custom cabinets by Beck Allen Cabinetry, a quaint banquette & an artful La Cornue range that are all highlighted with brass hardware. The kitchen connects to the living space with a cascading see-through fireplace that is surfaced with an undulating textural tile.

To obtain sources, copy and paste this link into your browser. http://carlaaston.com/designed/before-after-the-extraordinary-remodel-of-an-ordinary-custom-builder-home / Photographer, Tori Aston

ソルトレイクシティにある中くらいなトランジショナルスタイルのおしゃれなリビング (白い壁、淡色無垢フローリング、コーナー設置型暖炉、タイルの暖炉まわり) の写真

kazart photography
ニューヨークにあるトランジショナルスタイルのおしゃれなリビング (ライブラリー、青い壁、無垢フローリング、テレビなし、窓際ベンチ) の写真
ニューヨークにあるトランジショナルスタイルのおしゃれなリビング (ライブラリー、青い壁、無垢フローリング、テレビなし、窓際ベンチ) の写真

ナッシュビルにある高級な中くらいなトランジショナルスタイルのおしゃれなLDK (白い壁、濃色無垢フローリング、標準型暖炉、壁掛け型テレビ、茶色い床) の写真

This is a 4 bedrooms, 4.5 baths, 1 acre water view lot with game room, study, pool, spa and lanai summer kitchen.
オーランドにある広いトランジショナルスタイルのおしゃれな独立型リビング (白い壁、濃色無垢フローリング、標準型暖炉、石材の暖炉まわり、埋込式メディアウォール) の写真
オーランドにある広いトランジショナルスタイルのおしゃれな独立型リビング (白い壁、濃色無垢フローリング、標準型暖炉、石材の暖炉まわり、埋込式メディアウォール) の写真
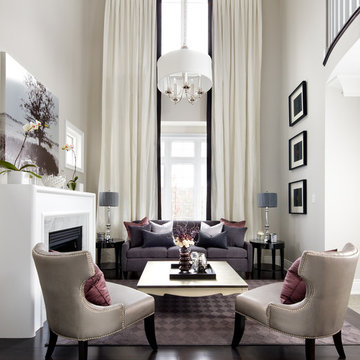
Jane Lockhart's award winning luxury model home for Kylemore Communities. Won the 2011 BILT award for best model home.
Photography, Brandon Barré
トロントにある中くらいなトランジショナルスタイルのおしゃれな応接間 (ベージュの壁、標準型暖炉) の写真
トロントにある中くらいなトランジショナルスタイルのおしゃれな応接間 (ベージュの壁、標準型暖炉) の写真

The grand living room needed large focal pieces, so our design team began by selecting the large iron chandelier to anchor the space. The black iron of the chandelier echoes the black window trim of the two story windows and fills the volume of space nicely. The plain fireplace wall was underwhelming, so our team selected four slabs of premium Calcutta gold marble and butterfly bookmatched the slabs to add a sophisticated focal point. Tall sheer drapes add height and subtle drama to the space. The comfortable sectional sofa and woven side chairs provide the perfect space for relaxing or for entertaining guests. Woven end tables, a woven table lamp, woven baskets and tall olive trees add texture and a casual touch to the space. The expansive sliding glass doors provide indoor/outdoor entertainment and ease of traffic flow when a large number of guests are gathered.
白いトランジショナルスタイルのリビングの写真
1


