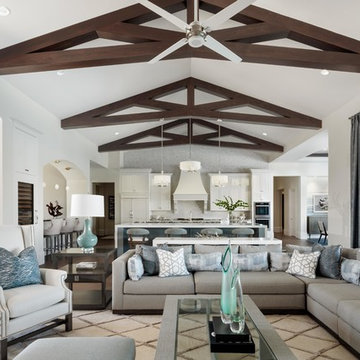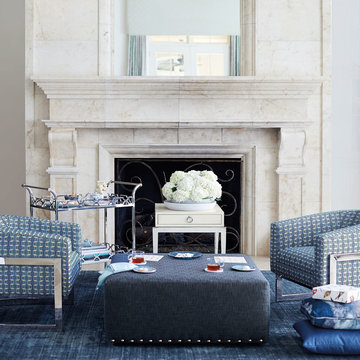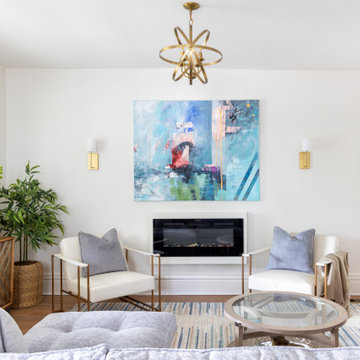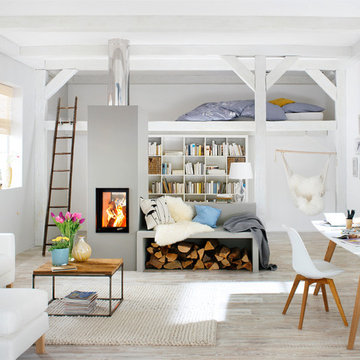白いトランジショナルスタイルのリビング (吊り下げ式暖炉) の写真
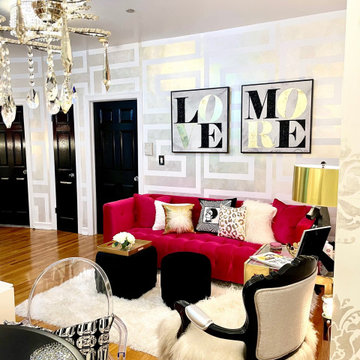
Over view of my NY apartment and my Love for New York & Glam
Greek Key Faux and Metallic Damask stencil by Ursallie Smith
ニューヨークにある高級な小さなトランジショナルスタイルのおしゃれなLDK (無垢フローリング、吊り下げ式暖炉) の写真
ニューヨークにある高級な小さなトランジショナルスタイルのおしゃれなLDK (無垢フローリング、吊り下げ式暖炉) の写真

Our clients wanted to increase the size of their kitchen, which was small, in comparison to the overall size of the home. They wanted a more open livable space for the family to be able to hang out downstairs. They wanted to remove the walls downstairs in the front formal living and den making them a new large den/entering room. They also wanted to remove the powder and laundry room from the center of the kitchen, giving them more functional space in the kitchen that was completely opened up to their den. The addition was planned to be one story with a bedroom/game room (flex space), laundry room, bathroom (to serve as the on-suite to the bedroom and pool bath), and storage closet. They also wanted a larger sliding door leading out to the pool.
We demoed the entire kitchen, including the laundry room and powder bath that were in the center! The wall between the den and formal living was removed, completely opening up that space to the entry of the house. A small space was separated out from the main den area, creating a flex space for them to become a home office, sitting area, or reading nook. A beautiful fireplace was added, surrounded with slate ledger, flanked with built-in bookcases creating a focal point to the den. Behind this main open living area, is the addition. When the addition is not being utilized as a guest room, it serves as a game room for their two young boys. There is a large closet in there great for toys or additional storage. A full bath was added, which is connected to the bedroom, but also opens to the hallway so that it can be used for the pool bath.
The new laundry room is a dream come true! Not only does it have room for cabinets, but it also has space for a much-needed extra refrigerator. There is also a closet inside the laundry room for additional storage. This first-floor addition has greatly enhanced the functionality of this family’s daily lives. Previously, there was essentially only one small space for them to hang out downstairs, making it impossible for more than one conversation to be had. Now, the kids can be playing air hockey, video games, or roughhousing in the game room, while the adults can be enjoying TV in the den or cooking in the kitchen, without interruption! While living through a remodel might not be easy, the outcome definitely outweighs the struggles throughout the process.
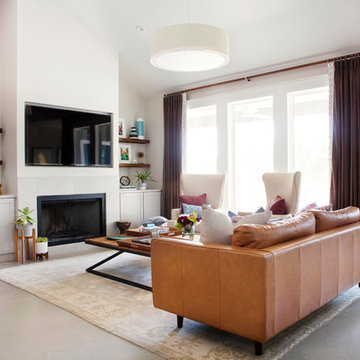
Photography by Mia Baxter
www.miabaxtersmail.com
オースティンにあるラグジュアリーな広いトランジショナルスタイルのおしゃれなLDK (コンクリートの床、石材の暖炉まわり、埋込式メディアウォール、吊り下げ式暖炉、グレーの壁、グレーの床) の写真
オースティンにあるラグジュアリーな広いトランジショナルスタイルのおしゃれなLDK (コンクリートの床、石材の暖炉まわり、埋込式メディアウォール、吊り下げ式暖炉、グレーの壁、グレーの床) の写真
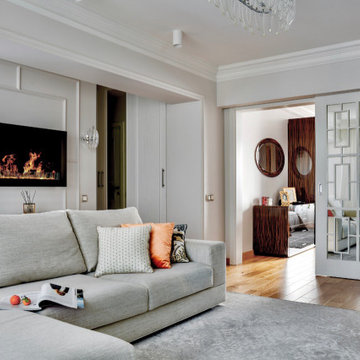
Гостиная отделена от спальни большой сдвижной дверью, которая является главным акцентом в интерьере.
他の地域にあるお手頃価格の小さなトランジショナルスタイルのおしゃれなLDK (無垢フローリング、吊り下げ式暖炉、金属の暖炉まわり、ベージュの床、白い壁) の写真
他の地域にあるお手頃価格の小さなトランジショナルスタイルのおしゃれなLDK (無垢フローリング、吊り下げ式暖炉、金属の暖炉まわり、ベージュの床、白い壁) の写真
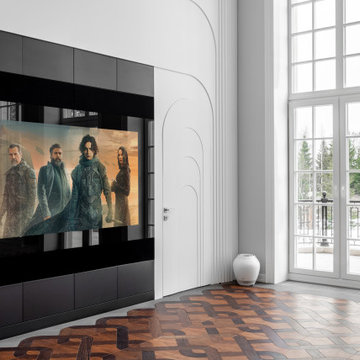
Проект в частном доме, московская область. Встроенный телевизор за чёрное стекло стал центром притяжения в просторной и светлой гостиной. Использовали топовый телевизор от компании Samsung диагональю 85 дюймов, за чёрными акустическими грилями спрятана акустическая система, её установили наши партнёры из компании Art-In.
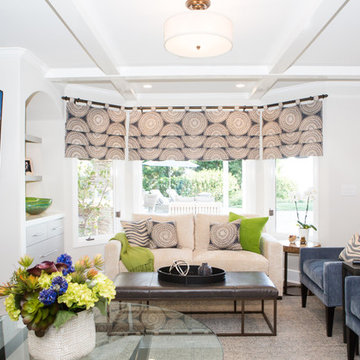
Erika Bierman
オレンジカウンティにある小さなトランジショナルスタイルのおしゃれなLDK (グレーの壁、淡色無垢フローリング、吊り下げ式暖炉、石材の暖炉まわり、壁掛け型テレビ) の写真
オレンジカウンティにある小さなトランジショナルスタイルのおしゃれなLDK (グレーの壁、淡色無垢フローリング、吊り下げ式暖炉、石材の暖炉まわり、壁掛け型テレビ) の写真
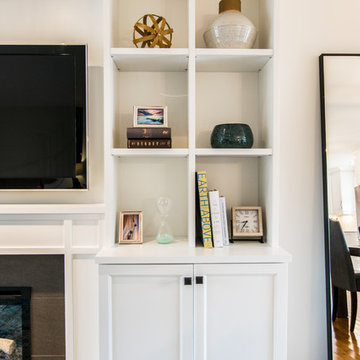
Photography by Alex McMullen
モントリオールにあるお手頃価格の中くらいなトランジショナルスタイルのおしゃれなリビング (グレーの壁、無垢フローリング、吊り下げ式暖炉、タイルの暖炉まわり、埋込式メディアウォール、茶色い床) の写真
モントリオールにあるお手頃価格の中くらいなトランジショナルスタイルのおしゃれなリビング (グレーの壁、無垢フローリング、吊り下げ式暖炉、タイルの暖炉まわり、埋込式メディアウォール、茶色い床) の写真
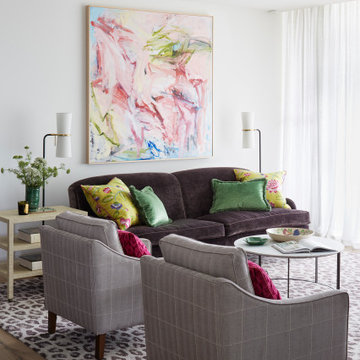
他の地域にあるラグジュアリーな中くらいなトランジショナルスタイルのおしゃれなLDK (白い壁、淡色無垢フローリング、吊り下げ式暖炉、木材の暖炉まわり、壁掛け型テレビ、マルチカラーの床) の写真
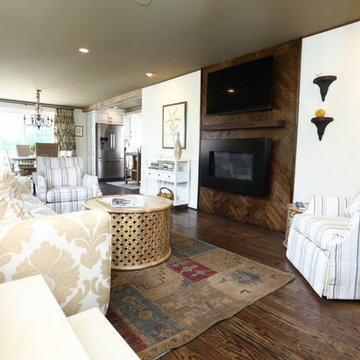
This style is what we call Cape May meets St. Tropez! Touches of french country meet modern beach cottage. Warm crisp colors with rustic touches make this small space feel big in style! A mix of up-cycled furniture with vintage and new create a custom look.
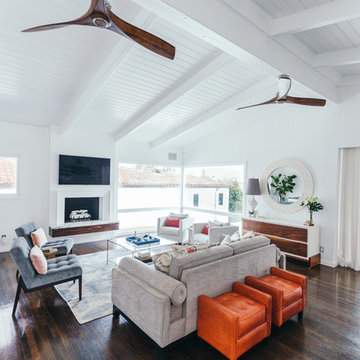
christopherleefoto
ロサンゼルスにある中くらいなトランジショナルスタイルのおしゃれなLDK (白い壁、無垢フローリング、吊り下げ式暖炉、木材の暖炉まわり、壁掛け型テレビ) の写真
ロサンゼルスにある中くらいなトランジショナルスタイルのおしゃれなLDK (白い壁、無垢フローリング、吊り下げ式暖炉、木材の暖炉まわり、壁掛け型テレビ) の写真
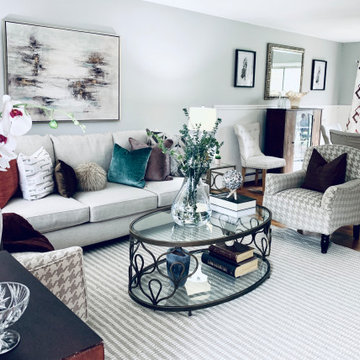
Small open concept living area
ニューヨークにあるお手頃価格の中くらいなトランジショナルスタイルのおしゃれなリビング (グレーの壁、濃色無垢フローリング、吊り下げ式暖炉、壁掛け型テレビ、茶色い床) の写真
ニューヨークにあるお手頃価格の中くらいなトランジショナルスタイルのおしゃれなリビング (グレーの壁、濃色無垢フローリング、吊り下げ式暖炉、壁掛け型テレビ、茶色い床) の写真
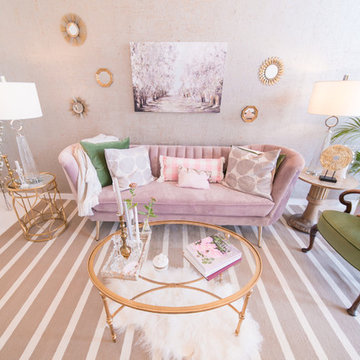
This lush lounge all decked out in a mauve velvet sofa with custom pillows and cork and gold lame wallpaper is a welcoming backdrop for this elegant spa setting in Chattanooga, TN. The entire design was a complete surprise to the owner that just said, go ahead and make it happen!
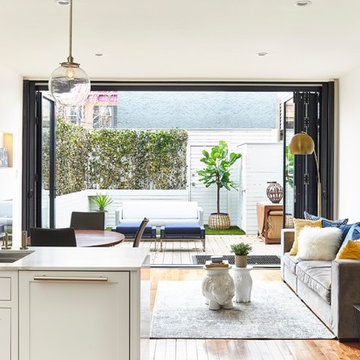
フィラデルフィアにある高級な中くらいなトランジショナルスタイルのおしゃれなLDK (白い壁、無垢フローリング、吊り下げ式暖炉、金属の暖炉まわり、テレビなし、ベージュの床) の写真
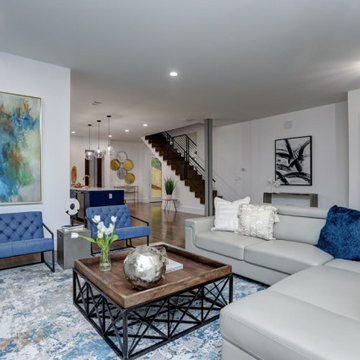
アトランタにあるお手頃価格の中くらいなトランジショナルスタイルのおしゃれなリビング (吊り下げ式暖炉、金属の暖炉まわり、壁掛け型テレビ、茶色い床) の写真
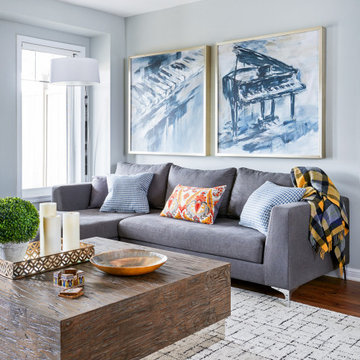
Bright and airy living room featuring a monochromatic colour theme, an arc lamp, distressed oak cocktail table, a grey chaise sofa, and custom music artwork.
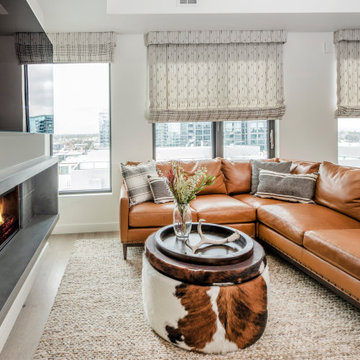
Custom, motorized roman window treatments are light filtering and provide privacy. The color and pattern on the fabrics create a softness in the room and anchor the design.
白いトランジショナルスタイルのリビング (吊り下げ式暖炉) の写真
1
