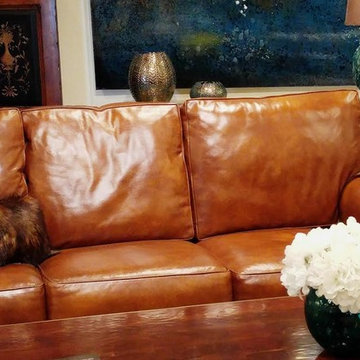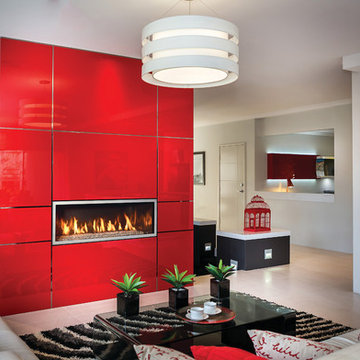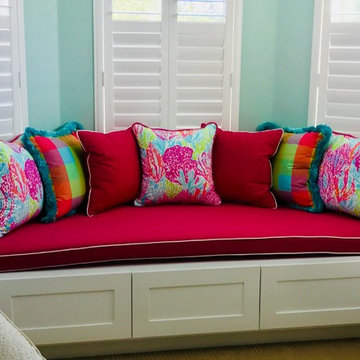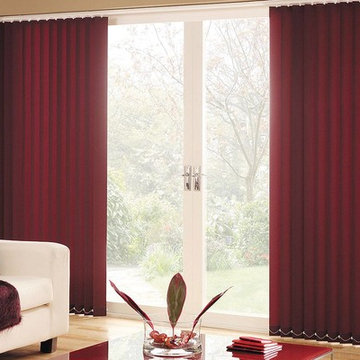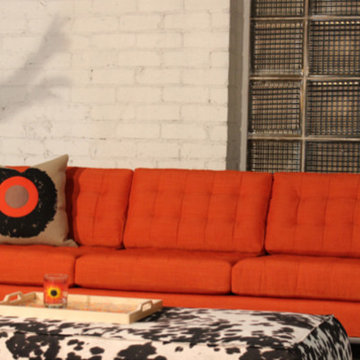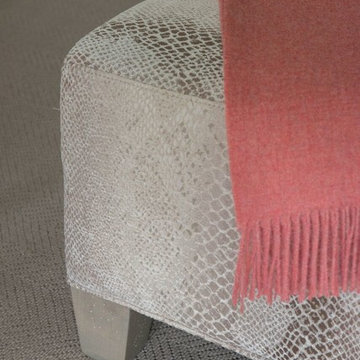赤いトランジショナルスタイルのリビング (ベージュの床) の写真
絞り込み:
資材コスト
並び替え:今日の人気順
写真 1〜20 枚目(全 22 枚)
1/4

Imagine stepping into a bold and bright new home interior where detail exudes personality and vibrancy. The living room furniture, crafted bespoke, serves as the centerpiece of this eclectic space, showcasing unique shapes, textures and colours that reflect the homeowner's distinctive style. A striking mix of vivid hues such as deep blues and vibrant orange infuses the room with energy and warmth, while statement pieces like a custom-designed sofa or a bespoke coffee table add a touch of artistic flair. Large windows flood the room with natural light, enhancing the cheerful atmosphere and illuminating the bespoke furniture's exquisite craftsmanship. Bold wallpaper is daring creating a dynamic and inviting ambiance that is totally delightful. This bold and bright new home interior embodies a sense of creativity and individuality, where bespoke furniture takes centre stage in a space that is as unique and captivating as the homeowner themselves.
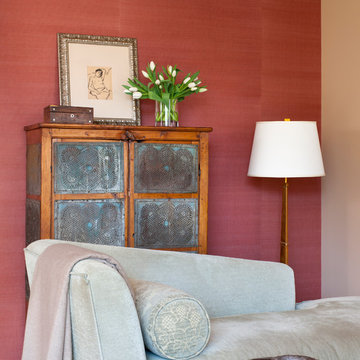
An antique pie-cooling cabinet with cut ionized-aluminum panels and Robert Abbey gold-leaf floor lamps further enliven the space.
Photograph © Stacy Zarin Goldberg Photography
Project designed by Boston interior design studio Dane Austin Design. They serve Boston, Cambridge, Hingham, Cohasset, Newton, Weston, Lexington, Concord, Dover, Andover, Gloucester, as well as surrounding areas.
For more about Dane Austin Design, click here: https://daneaustindesign.com/
To learn more about this project, click here: https://daneaustindesign.com/dupont-circle-highrise
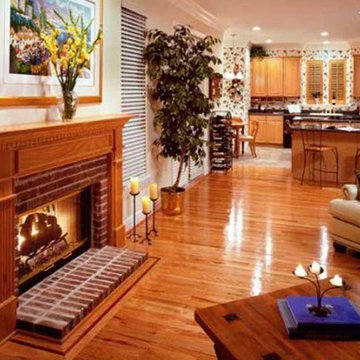
ニューヨークにあるお手頃価格の中くらいなトランジショナルスタイルのおしゃれなリビング (ベージュの壁、淡色無垢フローリング、標準型暖炉、レンガの暖炉まわり、テレビなし、ベージュの床) の写真
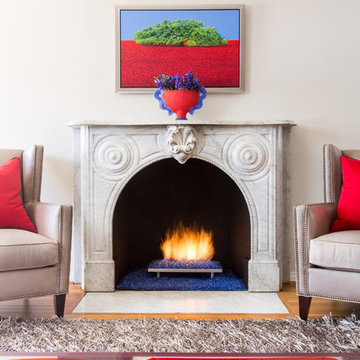
Photographer: Dan Piassick
ダラスにあるラグジュアリーな中くらいなトランジショナルスタイルのおしゃれなリビング (グレーの壁、無垢フローリング、標準型暖炉、石材の暖炉まわり、テレビなし、ベージュの床) の写真
ダラスにあるラグジュアリーな中くらいなトランジショナルスタイルのおしゃれなリビング (グレーの壁、無垢フローリング、標準型暖炉、石材の暖炉まわり、テレビなし、ベージュの床) の写真
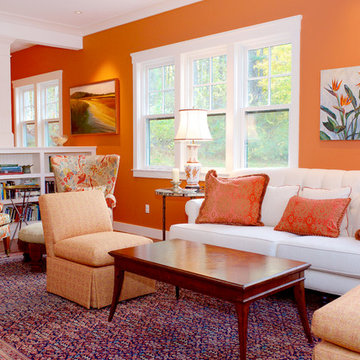
Cydney Ambrose
ボストンにある高級な中くらいなトランジショナルスタイルのおしゃれなリビング (オレンジの壁、淡色無垢フローリング、暖炉なし、テレビなし、ベージュの床) の写真
ボストンにある高級な中くらいなトランジショナルスタイルのおしゃれなリビング (オレンジの壁、淡色無垢フローリング、暖炉なし、テレビなし、ベージュの床) の写真
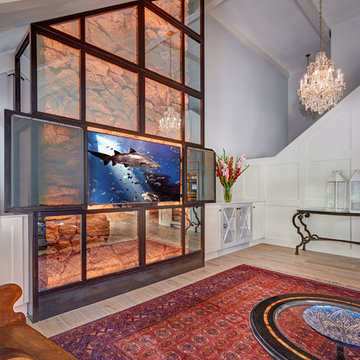
Once a sunken living room closed off from the kitchen, we aimed to change the awkward accessibility of the space into an open and easily functional space that is cohesive. To open up the space even further, we designed a blackened steel structure with mirrorpane glass to reflect light and enlarge the room. Within the structure lives a previously existing lava rock wall. We painted this wall in glitter gold and enhanced the gold luster with built-in backlit LEDs. Also centered within the steel framing is a TV, which has the ability to be hidden when the mirrorpane doors are closed. The adjacent staircase wall is cladded with a large format white casework grid and seamlessly houses the wine refrigerator. The clean lines create a simplistic ornate design as a fresh backdrop for the repurposed crystal chandelier.
Photo Credit: Fred Donham of PhotographerLink
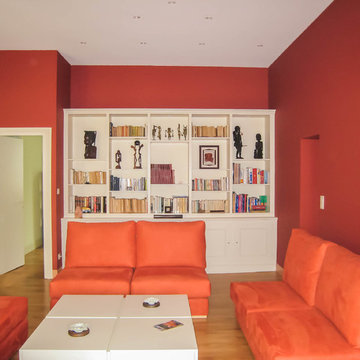
BIBLIOTHEQUE ET SALON
ボルドーにある広いトランジショナルスタイルのおしゃれなリビング (オレンジの壁、淡色無垢フローリング、暖炉なし、テレビなし、ベージュの床) の写真
ボルドーにある広いトランジショナルスタイルのおしゃれなリビング (オレンジの壁、淡色無垢フローリング、暖炉なし、テレビなし、ベージュの床) の写真
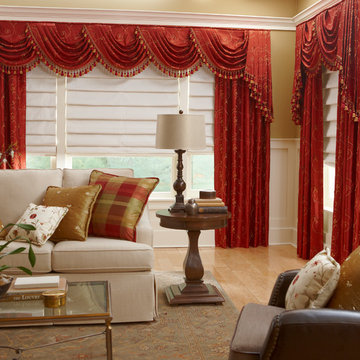
ロサンゼルスにあるお手頃価格の中くらいなトランジショナルスタイルのおしゃれなリビング (ベージュの壁、淡色無垢フローリング、暖炉なし、テレビなし、ベージュの床) の写真
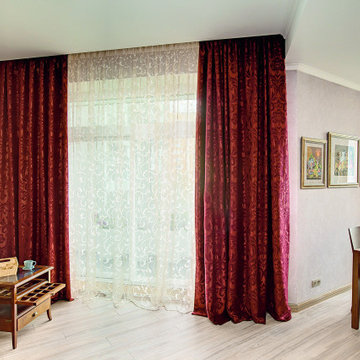
モスクワにあるお手頃価格の中くらいなトランジショナルスタイルのおしゃれなリビング (赤い壁、淡色無垢フローリング、ベージュの床、折り上げ天井、壁紙) の写真
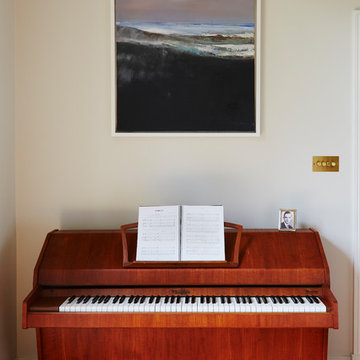
The refurbishment of a large double reception room in a semi-detached Victorian property in Walthamstow.
Studio Milne redesigned two spaces bringing them together to create one large double reception room. Adding an impressive oversize single leaf door leading to a south-facing garden to bring as much light as possible into the space. We have used reclaimed pine joist flooring, plantation shutters on the front window and used the same flooring to create bespoke floating shelves. A feature black cast iron radiator, detailed finishing and a projector screen hidden within the ceiling void increase the wow factor of this impressive room.
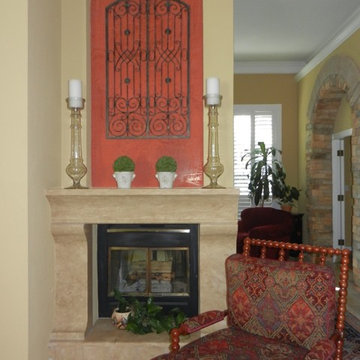
The wall in the entry hall is now beautifully done in a Venetian finish - red was selected as an accent wall to compliment the touches of red in the living room. New wall sconces were selected (Houzz); the art - which was previously over the fireplace in his former home - was placed on the wall. The bench cushion was reupholstered and pillows were placed on the bench to soften the look. A lovely introduction to his special home.
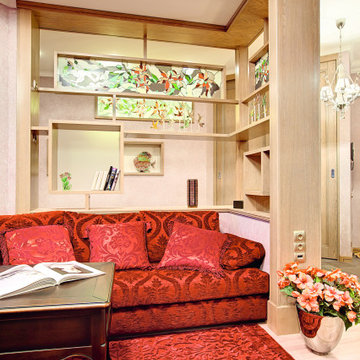
モスクワにあるお手頃価格の中くらいなトランジショナルスタイルのおしゃれなリビング (赤い壁、淡色無垢フローリング、ベージュの床、折り上げ天井、壁紙) の写真
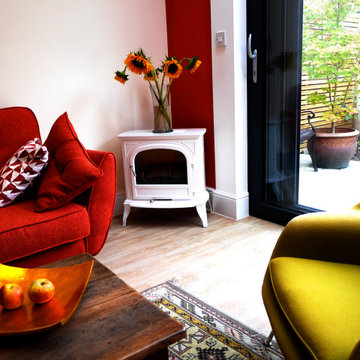
Side and rear extension for the client's five bedroom Victorian villa on Telegraph Hill.
Wellstudio designed an extension to transform the ground floor living space for the growing family, giving them a new light filled volume at the rear of their house which would enhance their wellbeing: space where they could relax, chat, cook, and eat.
The new extension increased the length of the space by approximately 3 metres and allowed the floor to ceiling height to be increased from 2.85metres to 3.4 metres, bringing in extra light and a feeling of elevation.
The new volume also extended approximately 1 metre to the side to further increase the space available. The project enhanced the family's connection with nature by providing much increased levels of natural light and rear glass doors overlooking the garden.
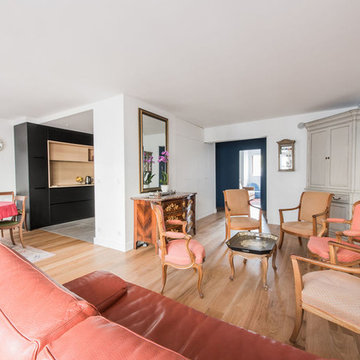
Pose d'un parquet massif, ouverture de la cuisine sur le salon et pose d'un faux plafond accoustique.
パリにあるお手頃価格の中くらいなトランジショナルスタイルのおしゃれなLDK (白い壁、淡色無垢フローリング、テレビなし、ベージュの床) の写真
パリにあるお手頃価格の中くらいなトランジショナルスタイルのおしゃれなLDK (白い壁、淡色無垢フローリング、テレビなし、ベージュの床) の写真
赤いトランジショナルスタイルのリビング (ベージュの床) の写真
1
