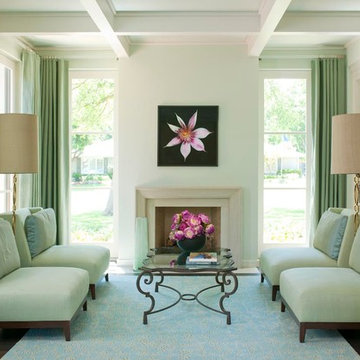緑色のトランジショナルスタイルのリビング (ライブラリー) の写真
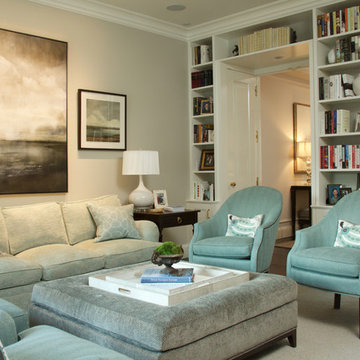
Mick Hales
ニューヨークにある中くらいなトランジショナルスタイルのおしゃれな独立型リビング (ライブラリー、ベージュの壁、濃色無垢フローリング、暖炉なし、テレビなし、茶色い床) の写真
ニューヨークにある中くらいなトランジショナルスタイルのおしゃれな独立型リビング (ライブラリー、ベージュの壁、濃色無垢フローリング、暖炉なし、テレビなし、茶色い床) の写真
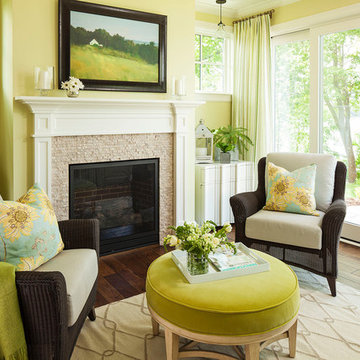
Interior Design by Martha O'Hara Interiors
Built by Stonewood, LLC
Photography by Troy Thies
Photo Styling by Shannon Gale
ミネアポリスにあるトランジショナルスタイルのおしゃれなリビング (ライブラリー) の写真
ミネアポリスにあるトランジショナルスタイルのおしゃれなリビング (ライブラリー) の写真

A complete refurbishment of an elegant Victorian terraced house within a sensitive conservation area. The project included a two storey glass extension and balcony to the rear, a feature glass stair to the new kitchen/dining room and an en-suite dressing and bathroom. The project was constructed over three phases and we worked closely with the client to create their ideal solution.
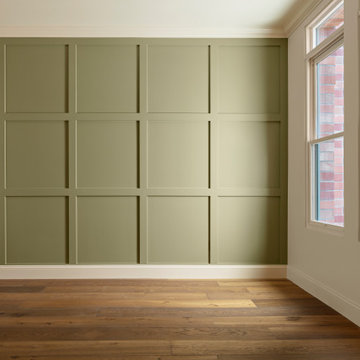
フェニックスにあるお手頃価格の広いトランジショナルスタイルのおしゃれなLDK (ライブラリー、白い壁、淡色無垢フローリング、横長型暖炉、レンガの暖炉まわり、壁掛け型テレビ、茶色い床) の写真
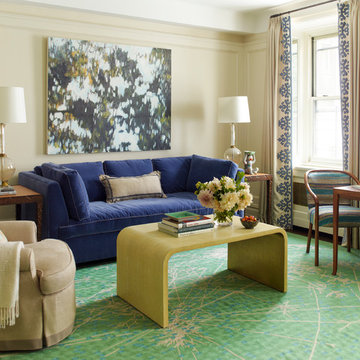
The draperies in this living room are constructed of Holland & Sherry’s Spectator fabric in pumice colorway. The wool and silk sateen blend has a custom velvet appliqué and contrast stitching on the leading edge. A Robsjohn Gibbings card table and pair of Ward Bennet chairs grace this modern mint green area rug.
Photograph: Eric Piasecki
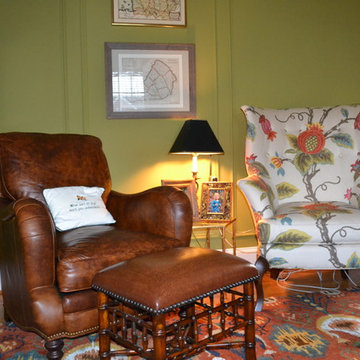
H. Jarvis
リッチモンドにあるお手頃価格の中くらいなトランジショナルスタイルのおしゃれな独立型リビング (ライブラリー、緑の壁、淡色無垢フローリング) の写真
リッチモンドにあるお手頃価格の中くらいなトランジショナルスタイルのおしゃれな独立型リビング (ライブラリー、緑の壁、淡色無垢フローリング) の写真
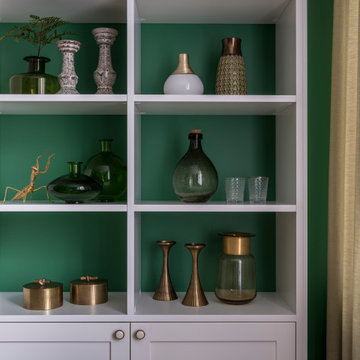
Гостиная
モスクワにある中くらいなトランジショナルスタイルのおしゃれな独立型リビング (ライブラリー、ベージュの壁、無垢フローリング、壁掛け型テレビ、茶色い床) の写真
モスクワにある中くらいなトランジショナルスタイルのおしゃれな独立型リビング (ライブラリー、ベージュの壁、無垢フローリング、壁掛け型テレビ、茶色い床) の写真

グランドラピッズにあるトランジショナルスタイルのおしゃれなLDK (ライブラリー、白い壁、無垢フローリング、茶色い床、塗装板張りの天井、パネル壁) の写真
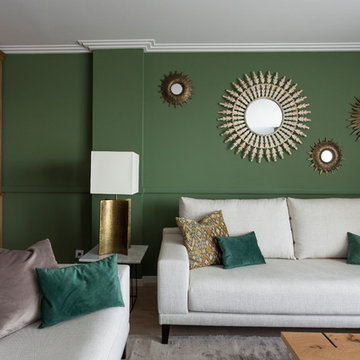
Pudimos crear varios escenarios para el espacio de día. Colocamos una puerta-corredera que separa salón y cocina, forrandola igual como el tabique, con piedra fina de pizarra procedente de Oriente. Decoramos el rincón de desayunos de la cocina en el mismo estilo que el salón, para que al estar los dos espacios unidos, tengan continuidad. El salón y el comedor visualmente están zonificados por uno de los sofás y la columna, era la petición de la clienta. A pesar de que una de las propuestas del proyecto era de pintar el salón en color neutra, la clienta quería arriesgar y decorar su salón con su color mas preferido- el verde. Siempre nos adoptamos a los deseos del cliente y no dudamos dos veces en elegir un papel pintado ecléctico Royal Fernery de marca Cole&Son, buscándole una acompañante perfecta- pintura verde de marca Jotun. Las molduras y cornisas eran imprescindibles para darle al salón un toque clásico y atemporal. A la hora de diseñar los muebles, la clienta nos comento su sueño-tener una chimenea para recordarle los años que vivió en los Estados Unidos. Ella estaba segura que en un apartamento era imposible. Pero le sorprendimos diseñando un mueble de TV, con mucho almacenaje para sus libros y integrando una chimenea de bioethanol fabricada en especial para este mueble de madera maciza de roble. Los sofás tienen mucho protagonismo y contraste, tapizados en tela de color nata, de la marca Crevin. Las mesas de centro transmiten la nueva tendencia- con la chapa de raíz de roble, combinada con acero negro. Las mesitas auxiliares son de mármol Carrara natural, con patas de acero negro de formas curiosas. Las lamparas de sobremesa se han fabricado artesanalmente en India, y aun cuando no están encendidas, aportan mucha luz al salón. La lampara de techo se fabrico artesanalmente en Egipto, es de brónze con gotas de cristal. Juntos con el papel pintado, crean un aire misterioso y histórico. La mesa y la librería son diseñadas por el estudio Victoria Interiors y fabricados en roble marinado con grietas y poros abiertos. La librería tiene un papel importante en el proyecto- guarda la colección de libros antiguos y vajilla de la familia, a la vez escondiendo el radiador en la parte inferior. Los detalles como cojines de terciopelo, cortinas con tela de Aldeco, alfombras de seda de bambú, candelabros y jarrones de nuestro estudio, pufs tapizados con tela de Ze con Zeta fueron herramientas para acabar de decorar el espacio.
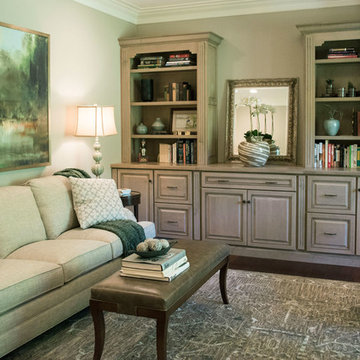
ルイビルにある中くらいなトランジショナルスタイルのおしゃれな独立型リビング (無垢フローリング、茶色い床、ライブラリー、ベージュの壁、暖炉なし、テレビなし) の写真
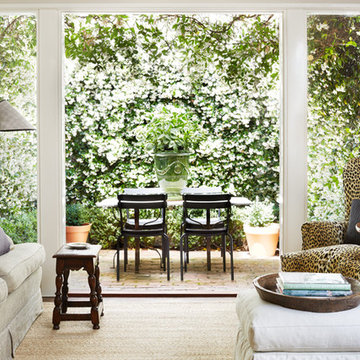
Christine FrancisDescribed By Jenny Rose-Innes, author & international style aficionado; ‘Like entering a jewellery box!’ A humble terrace house has been decorated with huge personality. Our client had only a few requests, lots of green, lots of pattern and space for her vast collection of Antique Furniture & Art. With such an enthusiastic vision for only a wee little house, we decided to imagine the spaces as if they were in fact much larger than they are by using bold colours and dramatic pattern. A sophisticated, green scenic Chinoiserie Wallpaper by Mary Mcdonald immediately creates an unexpected sense of enchantment on entering, each room having its own unique colour scheme, favourite colours of the lady of the house.
The one and only guest bedroom-come study, decorated with a day bed and sky high upholstered wall panels is every shade of green all at once. Classic Continental Antique Furniture, Mirrors & Lights coordinate elegantly with the English & French fabrics selected for their practicality and beauty. The master bedroom A narrow hall leads to an open living space and courtyard beyond, the Jasmine Room. Ocelot Wing Back Chairs, sisal carpets, indigenous artwork, antique furniture and unusual curios all work well together creating a very interesting interior.
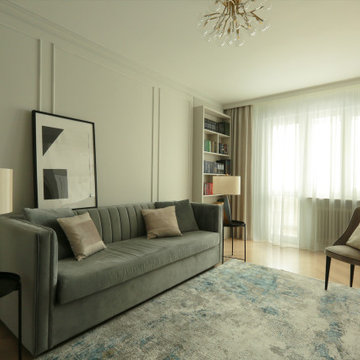
Гостиная в стиле современной классики в серо-бежевых тонах.
モスクワにあるお手頃価格の中くらいなトランジショナルスタイルのおしゃれなLDK (ライブラリー、グレーの壁、淡色無垢フローリング、埋込式メディアウォール、ベージュの床) の写真
モスクワにあるお手頃価格の中くらいなトランジショナルスタイルのおしゃれなLDK (ライブラリー、グレーの壁、淡色無垢フローリング、埋込式メディアウォール、ベージュの床) の写真
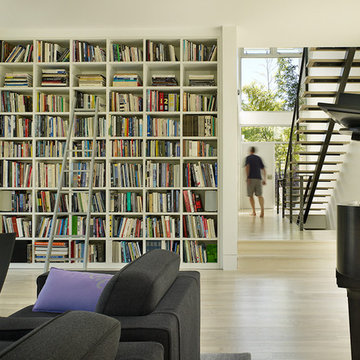
Living room with floor to ceiling bookcases.
Photo credit Benjamin Benschneider
シアトルにある高級な中くらいなトランジショナルスタイルのおしゃれなLDK (ライブラリー、白い壁、淡色無垢フローリング) の写真
シアトルにある高級な中くらいなトランジショナルスタイルのおしゃれなLDK (ライブラリー、白い壁、淡色無垢フローリング) の写真
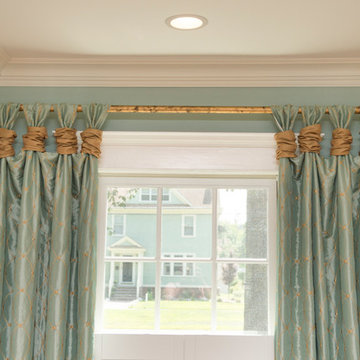
Leah Martin Photography
ボストンにある高級な中くらいなトランジショナルスタイルのおしゃれな独立型リビング (ライブラリー、緑の壁、無垢フローリング、標準型暖炉、木材の暖炉まわり) の写真
ボストンにある高級な中くらいなトランジショナルスタイルのおしゃれな独立型リビング (ライブラリー、緑の壁、無垢フローリング、標準型暖炉、木材の暖炉まわり) の写真
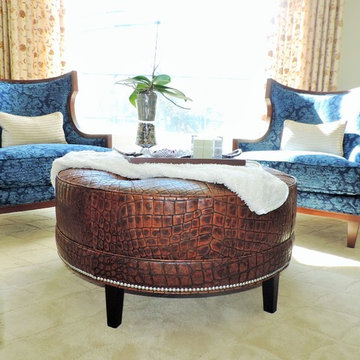
Ethan Allen Nassau Ottoman. Button Tufted in a mock croc embossed leather and nickle nailheads. Custom double boarder Avalon Rug.
Bianca Dasilva
オーランドにある高級な広いトランジショナルスタイルのおしゃれなリビングロフト (ライブラリー、グレーの壁、標準型暖炉、木材の暖炉まわり) の写真
オーランドにある高級な広いトランジショナルスタイルのおしゃれなリビングロフト (ライブラリー、グレーの壁、標準型暖炉、木材の暖炉まわり) の写真
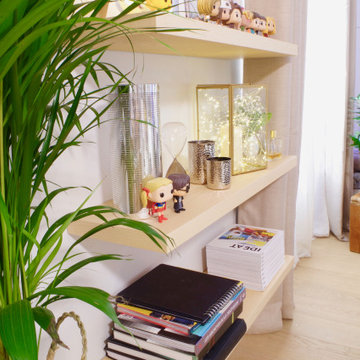
Bibliothèque murale dans le salon de Julien,
Etagères murales en frêne, profondeur de 28 cm
Longueurs :
2 x 170 cm
3 x 100 cm
Réalisées en 2 semaines par nos artisans menuisiers français.
Livrées et installées à domicile !
www.bowud.com
.
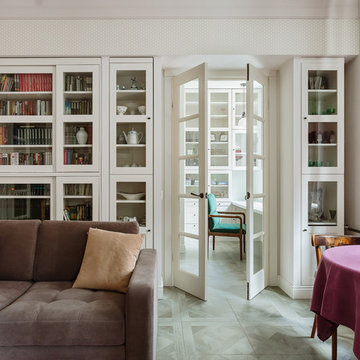
Этот интерьер до мелочей продумала и реализовала дочь в подарок для своей мамы. Очень ценно, когда моя мебель становится частью семейной истории.
На фото интерьер московской квартиры площадью 54 метра. Пространство с высокими потолками и деревянными рамами. Стояла задача функционально использовать каждый метр. Одновременно сохранить атмосферу квартиры с историей.
Для гостиной мы изготовили шкаф во всю стену с рамочными фасадами из бука и долговечными фанерными каркасами и ящиками. Стекло и белая эмаль в отделке добавили ощущение легкости и парадности.
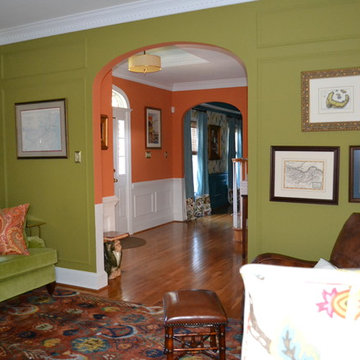
H. Jarvis
リッチモンドにあるお手頃価格の中くらいなトランジショナルスタイルのおしゃれな独立型リビング (ライブラリー、緑の壁、淡色無垢フローリング) の写真
リッチモンドにあるお手頃価格の中くらいなトランジショナルスタイルのおしゃれな独立型リビング (ライブラリー、緑の壁、淡色無垢フローリング) の写真
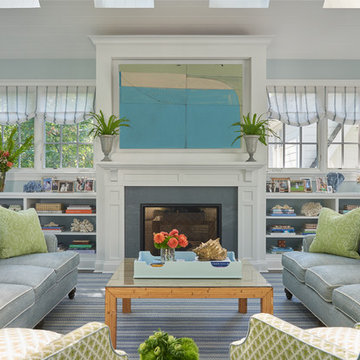
Jane Beiles Photography
ニューヨークにある広いトランジショナルスタイルのおしゃれなLDK (ライブラリー、青い壁、標準型暖炉、木材の暖炉まわり、内蔵型テレビ、カーペット敷き、青い床) の写真
ニューヨークにある広いトランジショナルスタイルのおしゃれなLDK (ライブラリー、青い壁、標準型暖炉、木材の暖炉まわり、内蔵型テレビ、カーペット敷き、青い床) の写真
緑色のトランジショナルスタイルのリビング (ライブラリー) の写真
1
