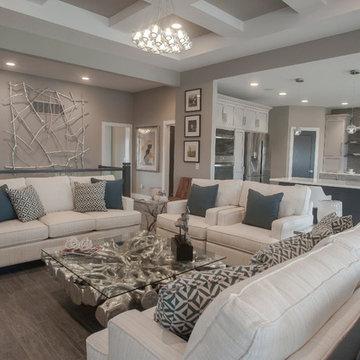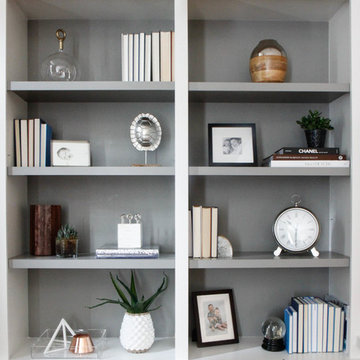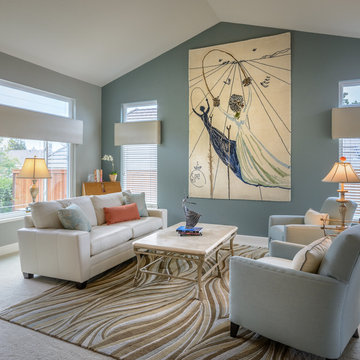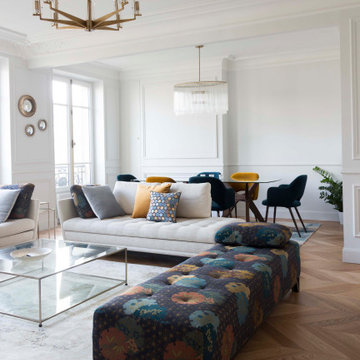広いグレーのトランジショナルスタイルのリビングの写真
絞り込み:
資材コスト
並び替え:今日の人気順
写真 1〜20 枚目(全 2,638 枚)
1/4
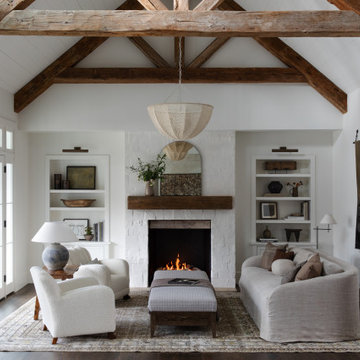
For this repeat client, we had the honor of tagging along on the owners’ house hunt to advise them on which one we felt had the most potential to align with their desires. We LOVE this Woodside property they chose, with the West facing wall of French doors and high ceilings showing off the expansive green spaces outdoors. The windows and doors bring in loads of natural light making it an inspiring space to hang out with their growing family.
The large great room gave us the opportunity to bring in darker woods mixed with light linens, fuzzy boucle, tons of texture, a budding art collection, and mix of contemporary pieces along with unique antiques.
The entire home feels sophisticated, timeless yet completely family friendly. We love the mix of moody blues, browns, taupes and creams- creating a space the family will enjoy for years to come.
Photographer: Bess Friday

Contemporary living room
シドニーにあるラグジュアリーな広いトランジショナルスタイルのおしゃれなLDK (白い壁、淡色無垢フローリング、両方向型暖炉、木材の暖炉まわり、茶色い床、シアーカーテン) の写真
シドニーにあるラグジュアリーな広いトランジショナルスタイルのおしゃれなLDK (白い壁、淡色無垢フローリング、両方向型暖炉、木材の暖炉まわり、茶色い床、シアーカーテン) の写真
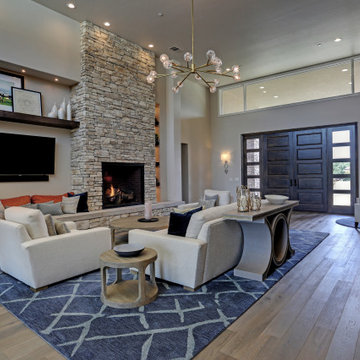
An expansive gathering space with deep, comfortable seating, piles of velvet pillows, a collection of interesting decor and fun art pieces. Custom made cushions add extra seating under the wall mounted television. A small seating area in the entry features custom leather chairs.

シャーロットにある広いトランジショナルスタイルのおしゃれなリビング (グレーの壁、標準型暖炉、漆喰の暖炉まわり、据え置き型テレビ、青いカーテン) の写真
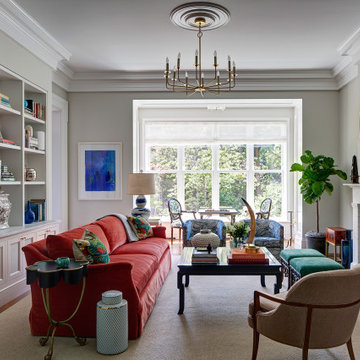
This Greek Revival row house in Boerum Hill was previously owned by a local architect who renovated it several times, including the addition of a two-story steel and glass extension at the rear. The new owners came to us seeking to restore the house and its original formality, while adapting it to the modern needs of a family of five. The detailing of the 25 x 36 foot structure had been lost and required some sleuthing into the history of Greek Revival style in historic Brooklyn neighborhoods.
In addition to completely re-framing the interior, the house also required a new south-facing brick façade due to significant deterioration. The modern extension was replaced with a more traditionally detailed wood and copper- clad bay, still open to natural light and the garden view without sacrificing comfort. The kitchen was relocated from the first floor to the garden level with an adjacent formal dining room. Both rooms were enlarged from their previous iterations to accommodate weekly dinners with extended family. The kitchen includes a home office and breakfast nook that doubles as a homework station. The cellar level was further excavated to accommodate finished storage space and a playroom where activity can be monitored from the kitchen workspaces.
The parlor floor is now reserved for entertaining. New pocket doors can be closed to separate the formal front parlor from the more relaxed back portion, where the family plays games or watches TV together. At the end of the hall, a powder room with brass details, and a luxe bar with antique mirrored backsplash and stone tile flooring, leads to the deck and direct garden access. Because of the property width, the house is able to provide ample space for the interior program within a shorter footprint. This allows the garden to remain expansive, with a small lawn for play, an outdoor food preparation area with a cast-in-place concrete bench, and a place for entertaining towards the rear. The newly designed landscaping will continue to develop, further enhancing the yard’s feeling of escape, and filling-in the views from the kitchen and back parlor above. A less visible, but equally as conscious, addition is a rooftop PV solar array that provides nearly 100% of the daily electrical usage, with the exception of the AC system on hot summer days.
The well-appointed interiors connect the traditional backdrop of the home to a youthful take on classic design and functionality. The materials are elegant without being precious, accommodating a young, growing family. Unique colors and patterns provide a feeling of luxury while inviting inhabitants and guests to relax and enjoy this classic Brooklyn brownstone.
This project won runner-up in the architecture category for the 2017 NYC&G Innovation in Design Awards and was featured in The American House: 100 Contemporary Homes.
Photography by Francis Dzikowski / OTTO
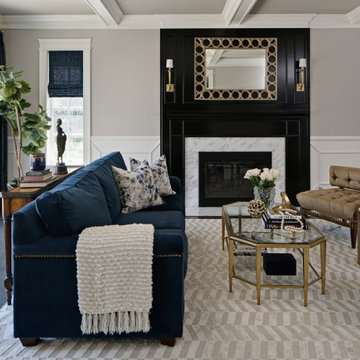
An inviting living room right off the kitchen, features a black millwork fireplace as a focal point, along with a coffered ceiling and sliding doors that lead right out to the luscious backyard. A navy and gold color scheme, with many visual and textural accents make the space feel luxurious.

This living room renovation features a transitional style with a nod towards Tudor decor. The living room has to serve multiple purposes for the family, including entertaining space, family-together time, and even game-time for the kids. So beautiful case pieces were chosen to house games and toys, the TV was concealed in a custom built-in cabinet and a stylish yet durable round hammered brass coffee table was chosen to stand up to life with children. This room is both functional and gorgeous! Curated Nest Interiors is the only Westchester, Brooklyn & NYC full-service interior design firm specializing in family lifestyle design & decor.

Lavish Transitional living room with soaring white geometric (octagonal) coffered ceiling and panel molding. The room is accented by black architectural glazing and door trim. The second floor landing/balcony, with glass railing, provides a great view of the two story book-matched marble ribbon fireplace.
Architect: Hierarchy Architecture + Design, PLLC
Interior Designer: JSE Interior Designs
Builder: True North
Photographer: Adam Kane Macchia

The two-story, stacked marble, open fireplace is the focal point of the formal living room. A geometric-design paneled ceiling can be illuminated in the evening.
Heidi Zeiger
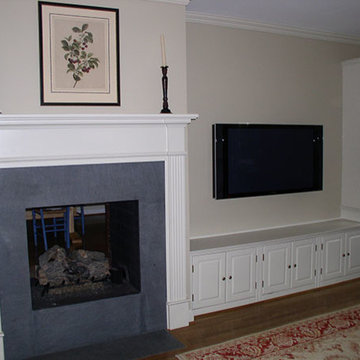
バーリントンにある広いトランジショナルスタイルのおしゃれなリビング (ベージュの壁、無垢フローリング、標準型暖炉、タイルの暖炉まわり、壁掛け型テレビ、茶色い床) の写真
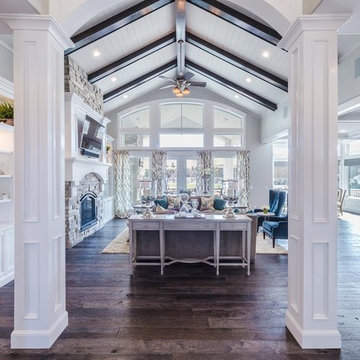
Brad Montgomery tym Homes
ソルトレイクシティにある高級な広いトランジショナルスタイルのおしゃれなLDK (白い壁、無垢フローリング、標準型暖炉、石材の暖炉まわり、壁掛け型テレビ、茶色い床) の写真
ソルトレイクシティにある高級な広いトランジショナルスタイルのおしゃれなLDK (白い壁、無垢フローリング、標準型暖炉、石材の暖炉まわり、壁掛け型テレビ、茶色い床) の写真
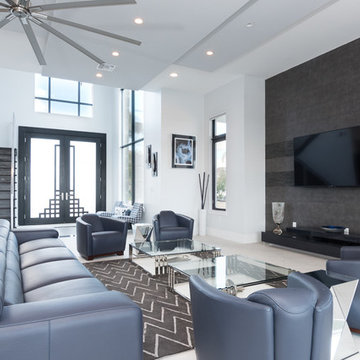
Foyer, Staircase and first floor Living room
オーランドにある高級な広いトランジショナルスタイルのおしゃれなLDK (白い壁、磁器タイルの床、暖炉なし、壁掛け型テレビ) の写真
オーランドにある高級な広いトランジショナルスタイルのおしゃれなLDK (白い壁、磁器タイルの床、暖炉なし、壁掛け型テレビ) の写真
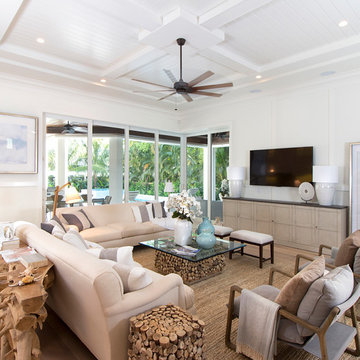
Exterior photo of custom design by South Florida Design, City of Naples, FL. Photo Credit to Mario Menchaca/South Florida Design.
マイアミにある高級な広いトランジショナルスタイルのおしゃれなリビング (白い壁、淡色無垢フローリング、壁掛け型テレビ、グレーとクリーム色) の写真
マイアミにある高級な広いトランジショナルスタイルのおしゃれなリビング (白い壁、淡色無垢フローリング、壁掛け型テレビ、グレーとクリーム色) の写真

The dark, blue-grey walls and stylish complementing furniture is almost paradoxically lit up by the huge bey window, creating a cozy living room atmosphere which, when mixed with the wall-mounted neon sign and other decorative pieces comes off as edgy, without loosing it's previous appeal.

マイアミにある広いトランジショナルスタイルのおしゃれなリビング (淡色無垢フローリング、石材の暖炉まわり、ベージュの壁、横長型暖炉、壁掛け型テレビ、ベージュの床、三角天井) の写真

LIVING ROOM OPEN FLOOR PLAN
ニューヨークにある高級な広いトランジショナルスタイルのおしゃれなLDK (グレーの壁、淡色無垢フローリング、標準型暖炉、タイルの暖炉まわり、壁掛け型テレビ、グレーの床) の写真
ニューヨークにある高級な広いトランジショナルスタイルのおしゃれなLDK (グレーの壁、淡色無垢フローリング、標準型暖炉、タイルの暖炉まわり、壁掛け型テレビ、グレーの床) の写真
広いグレーのトランジショナルスタイルのリビングの写真
1
