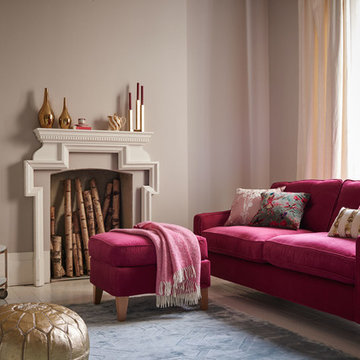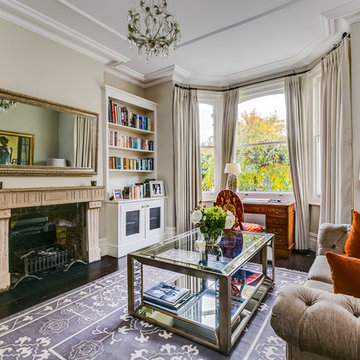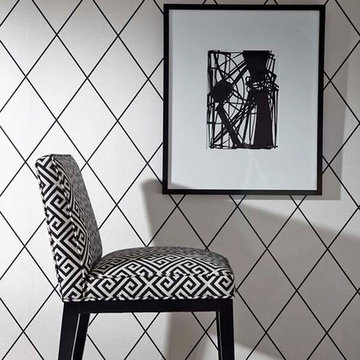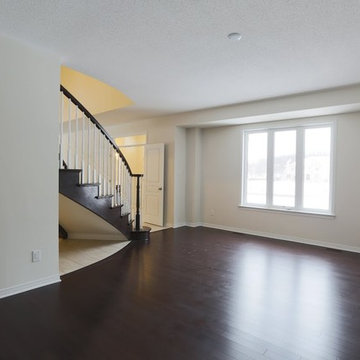グレーのトランジショナルスタイルのリビング (塗装フローリング) の写真
絞り込み:
資材コスト
並び替え:今日の人気順
写真 1〜20 枚目(全 23 枚)
1/4
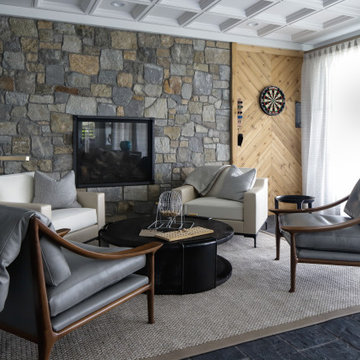
This beautiful lakefront New Jersey home is replete with exquisite design. The sprawling living area flaunts super comfortable seating that can accommodate large family gatherings while the stonework fireplace wall inspired the color palette. The game room is all about practical and functionality, while the master suite displays all things luxe. The fabrics and upholstery are from high-end showrooms like Christian Liaigre, Ralph Pucci, Holly Hunt, and Dennis Miller. Lastly, the gorgeous art around the house has been hand-selected for specific rooms and to suit specific moods.
Project completed by New York interior design firm Betty Wasserman Art & Interiors, which serves New York City, as well as across the tri-state area and in The Hamptons.
For more about Betty Wasserman, click here: https://www.bettywasserman.com/
To learn more about this project, click here:
https://www.bettywasserman.com/spaces/luxury-lakehouse-new-jersey/
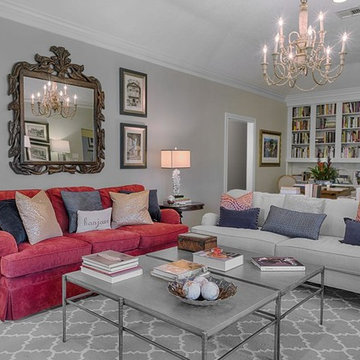
Brian Vogel
ヒューストンにあるお手頃価格の中くらいなトランジショナルスタイルのおしゃれなリビング (グレーの壁、標準型暖炉、テレビなし、漆喰の暖炉まわり、塗装フローリング) の写真
ヒューストンにあるお手頃価格の中くらいなトランジショナルスタイルのおしゃれなリビング (グレーの壁、標準型暖炉、テレビなし、漆喰の暖炉まわり、塗装フローリング) の写真
Paul Raeside
ニューヨークにあるトランジショナルスタイルのおしゃれなリビング (グレーの壁、塗装フローリング、標準型暖炉、木材の暖炉まわり、マルチカラーの床) の写真
ニューヨークにあるトランジショナルスタイルのおしゃれなリビング (グレーの壁、塗装フローリング、標準型暖炉、木材の暖炉まわり、マルチカラーの床) の写真
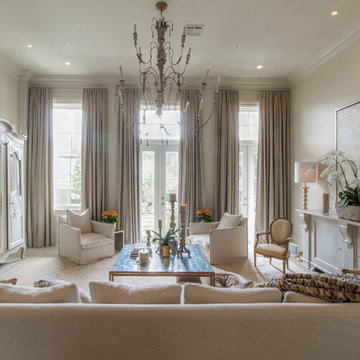
Interior design by Vikki Leftwich, furnishings from Villa Vici || photography by J. Stephen Young
ニューオリンズにある高級な中くらいなトランジショナルスタイルのおしゃれなLDK (ベージュの壁、塗装フローリング) の写真
ニューオリンズにある高級な中くらいなトランジショナルスタイルのおしゃれなLDK (ベージュの壁、塗装フローリング) の写真
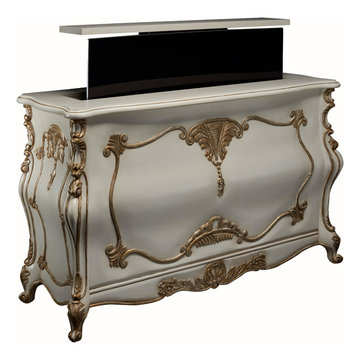
Here a beautiful new hand carved TV lift cabinet furniture where we had a blast using a Benjamin Moore color with gold glazing.
These are great for living rooms, family rooms, bed rooms, at the foot of the bed, center of the room as a divider.
This one is expensive however we have over 100 designs to select from which all are made to order based on your space, electronic and TV size needs.
Interior designers, audio video integrator companies, architects, custom home builders, hotels, new home owners, remodeling, direct orders, commercial projects, and luxury property rentals welcome!
Custom furniture with out TV lift kits are also welcome. Cabinet Tronix has been in business for 14 years and more committed to creative and fun designs than ever.
New York Manhattan lofts, condos, apartments and homes enjoy many of our units to help open up and make the rooms more beautiful while having a focal piece of furniture at the same time.
From Miami to Connecticut to California and Hawaii to Washington State and DC.
New York, Manhattan
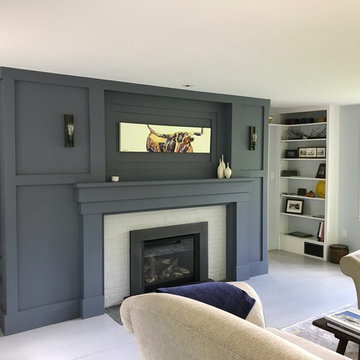
The new owners of this house in Harvard, Massachusetts loved its location and authentic Shaker characteristics, but weren’t fans of its curious layout. A dated first-floor full bathroom could only be accessed by going up a few steps to a landing, opening the bathroom door and then going down the same number of steps to enter the room. The dark kitchen faced the driveway to the north, rather than the bucolic backyard fields to the south. The dining space felt more like an enlarged hall and could only comfortably seat four. Upstairs, a den/office had a woefully low ceiling; the master bedroom had limited storage, and a sad full bathroom featured a cramped shower.
KHS proposed a number of changes to create an updated home where the owners could enjoy cooking, entertaining, and being connected to the outdoors from the first-floor living spaces, while also experiencing more inviting and more functional private spaces upstairs.
On the first floor, the primary change was to capture space that had been part of an upper-level screen porch and convert it to interior space. To make the interior expansion seamless, we raised the floor of the area that had been the upper-level porch, so it aligns with the main living level, and made sure there would be no soffits in the planes of the walls we removed. We also raised the floor of the remaining lower-level porch to reduce the number of steps required to circulate from it to the newly expanded interior. New patio door systems now fill the arched openings that used to be infilled with screen. The exterior interventions (which also included some new casement windows in the dining area) were designed to be subtle, while affording significant improvements on the interior. Additionally, the first-floor bathroom was reconfigured, shifting one of its walls to widen the dining space, and moving the entrance to the bathroom from the stair landing to the kitchen instead.
These changes (which involved significant structural interventions) resulted in a much more open space to accommodate a new kitchen with a view of the lush backyard and a new dining space defined by a new built-in banquette that comfortably seats six, and -- with the addition of a table extension -- up to eight people.
Upstairs in the den/office, replacing the low, board ceiling with a raised, plaster, tray ceiling that springs from above the original board-finish walls – newly painted a light color -- created a much more inviting, bright, and expansive space. Re-configuring the master bath to accommodate a larger shower and adding built-in storage cabinets in the master bedroom improved comfort and function. A new whole-house color palette rounds out the improvements.
Photos by Katie Hutchison
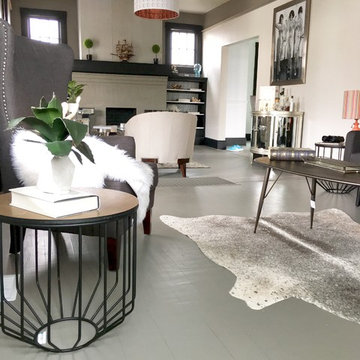
Rachel Matlick and Alethea wise
他の地域にあるお手頃価格の中くらいなトランジショナルスタイルのおしゃれなリビング (グレーの壁、塗装フローリング、標準型暖炉、レンガの暖炉まわり、グレーの床) の写真
他の地域にあるお手頃価格の中くらいなトランジショナルスタイルのおしゃれなリビング (グレーの壁、塗装フローリング、標準型暖炉、レンガの暖炉まわり、グレーの床) の写真
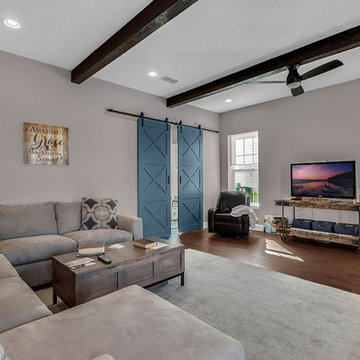
Devore Photography
オーランドにある高級な中くらいなトランジショナルスタイルのおしゃれなLDK (ライブラリー、グレーの壁、塗装フローリング、茶色い床) の写真
オーランドにある高級な中くらいなトランジショナルスタイルのおしゃれなLDK (ライブラリー、グレーの壁、塗装フローリング、茶色い床) の写真
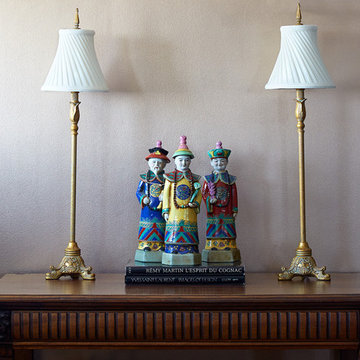
Our clients, living in arguably the most stylish and hectic city in the world, desired both chic functionality and a quiet sanctuary above all the fray. | Interior Design by Laurie Blumenfeld-Russo | Tim Williams Photography
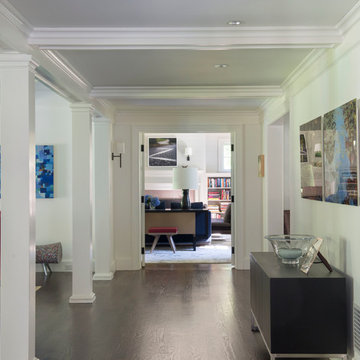
Design is about listening and understanding the owners, their home and their neighborhood. Working together with a family to create a seamless relationship between the design process and outcomes.
"A Photographer's Historic Connecticut Farmhouse Gets a Modern Makeover", Connecticut Cottages and Gardens, March 2017.
http://www.cottages-gardens.com/Connecticut-Cottages-Gardens/March-2017/
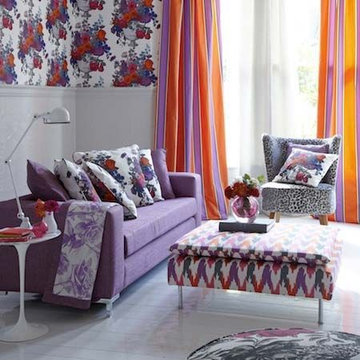
Floribunda
Dramatic patterns, sophisticated textures and an interesting mix of scale, teamed with vibrant contemporary colours results in a stunning collection.
Graphic digital prints sit alongside glamorous cut velvets, colourful satin stripes and elaborate weaves.
Inspired by recent catwalk collections, Floribunda was created using monochromatic shades, through to daring hues of Orange, Fuchsia and Citrus.
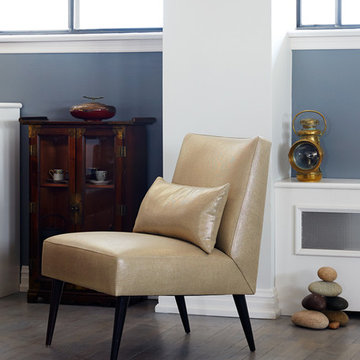
One of the goals of this project was to bring the inside up to par with the outside views of the New York City skyline. We began with custom colors that mirror the cool beauty of the skyline and river outside. | Interior Design by Laurie Blumenfeld-Russo | Tim Williams Photography
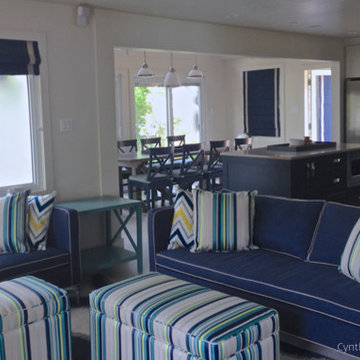
By removing one interior wall this tiny cottage got a total transformation.
トロントにあるトランジショナルスタイルのおしゃれなLDK (ベージュの壁、塗装フローリング) の写真
トロントにあるトランジショナルスタイルのおしゃれなLDK (ベージュの壁、塗装フローリング) の写真
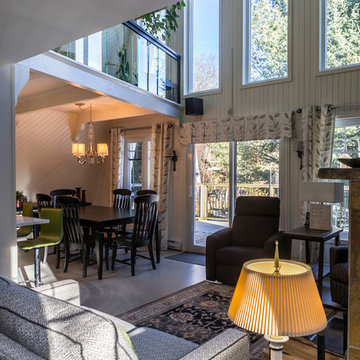
Lorraine Masse Design - photographe; Allen McEachern (photography)
モントリオールにある高級な小さなトランジショナルスタイルのおしゃれなリビング (黒い壁、塗装フローリング、標準型暖炉、石材の暖炉まわり、テレビなし、ベージュの床) の写真
モントリオールにある高級な小さなトランジショナルスタイルのおしゃれなリビング (黒い壁、塗装フローリング、標準型暖炉、石材の暖炉まわり、テレビなし、ベージュの床) の写真
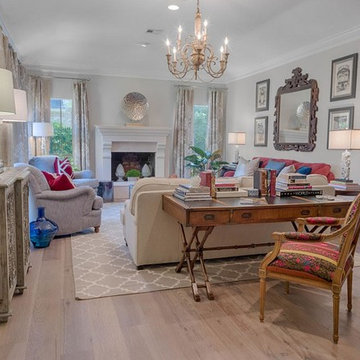
Brian Vogel
ヒューストンにあるお手頃価格の中くらいなトランジショナルスタイルのおしゃれなリビング (グレーの壁、塗装フローリング、標準型暖炉、漆喰の暖炉まわり、テレビなし) の写真
ヒューストンにあるお手頃価格の中くらいなトランジショナルスタイルのおしゃれなリビング (グレーの壁、塗装フローリング、標準型暖炉、漆喰の暖炉まわり、テレビなし) の写真
グレーのトランジショナルスタイルのリビング (塗装フローリング) の写真
1

