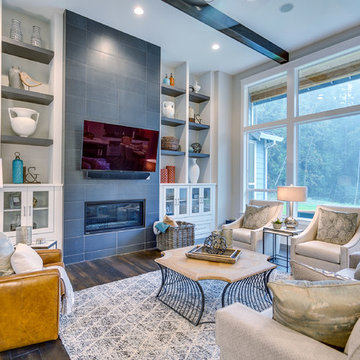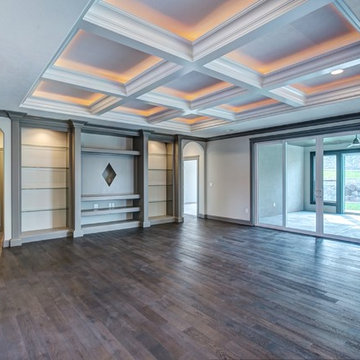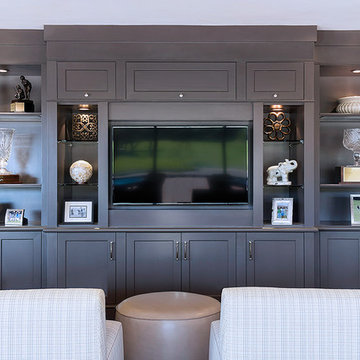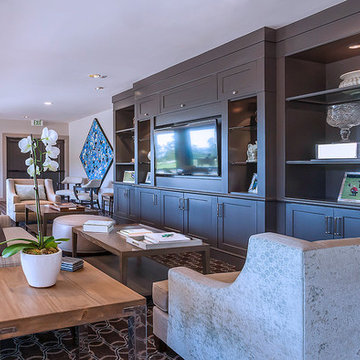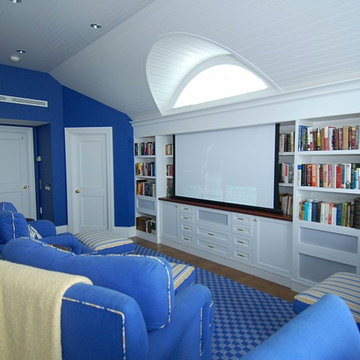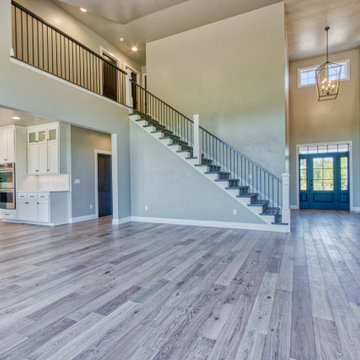広い青いトランジショナルスタイルのリビング (埋込式メディアウォール) の写真

This elegant 2600 sf home epitomizes swank city living in the heart of Los Angeles. Originally built in the late 1970's, this Century City home has a lovely vintage style which we retained while streamlining and updating. The lovely bold bones created an architectural dream canvas to which we created a new open space plan that could easily entertain high profile guests and family alike.
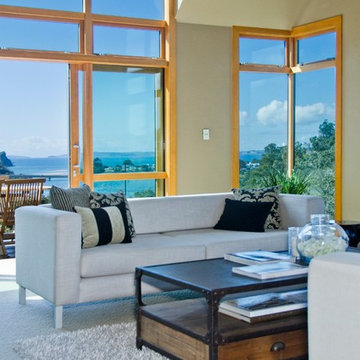
オークランドにある広いトランジショナルスタイルのおしゃれなリビング (白い壁、カーペット敷き、標準型暖炉、石材の暖炉まわり、埋込式メディアウォール) の写真
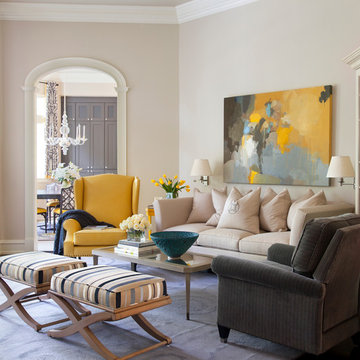
Photography - Nancy Nolan
Drapery fabric is F. Schumacher.
リトルロックにある高級な広いトランジショナルスタイルのおしゃれな独立型リビング (ベージュの壁、濃色無垢フローリング、埋込式メディアウォール) の写真
リトルロックにある高級な広いトランジショナルスタイルのおしゃれな独立型リビング (ベージュの壁、濃色無垢フローリング、埋込式メディアウォール) の写真
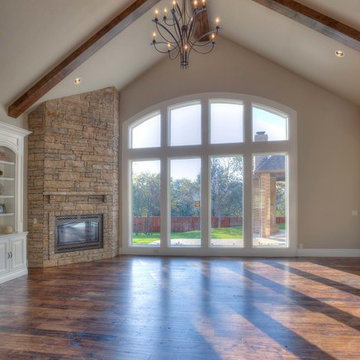
Feiler Photography
オクラホマシティにある広いトランジショナルスタイルのおしゃれなリビング (ベージュの壁、無垢フローリング、埋込式メディアウォール) の写真
オクラホマシティにある広いトランジショナルスタイルのおしゃれなリビング (ベージュの壁、無垢フローリング、埋込式メディアウォール) の写真
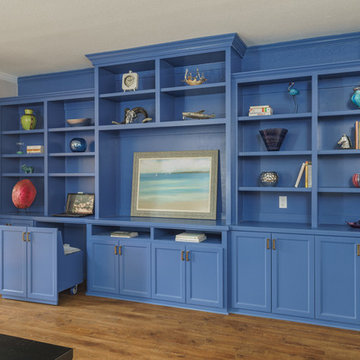
Ammar Selo
ヒューストンにある高級な広いトランジショナルスタイルのおしゃれなLDK (グレーの壁、無垢フローリング、暖炉なし、埋込式メディアウォール) の写真
ヒューストンにある高級な広いトランジショナルスタイルのおしゃれなLDK (グレーの壁、無垢フローリング、暖炉なし、埋込式メディアウォール) の写真
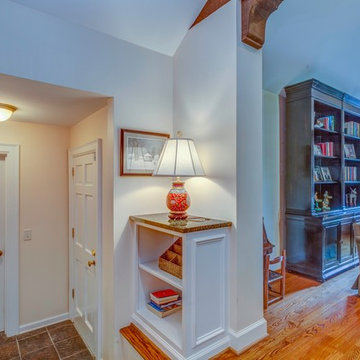
At the back entry we constructed a new custom cabinet with granite top as a catch-all for keys, mail, bags, and the telephone.
We remodeled this kitchen to bring needed updates and to open up the kitchen into the living space. The living room used to be separated from the kitchen by a wall and lowered by a few steps. We removed the load-bearing wall and replaced it with a beautiful rustic wood beam, and we raised the living room floor to be level with the kitchen. The old wood paneling was replaced with drywall and painted to brighten the space. The fireplace was reconfigured with a new mantel, new brick pieced in to match the existing brick where we moved the mantel, and new built-in cabinetry featuring custom pull-out file drawers, space for the TV, and shelves for books.
Laurie Coderre Designs
Ryan Long Photography
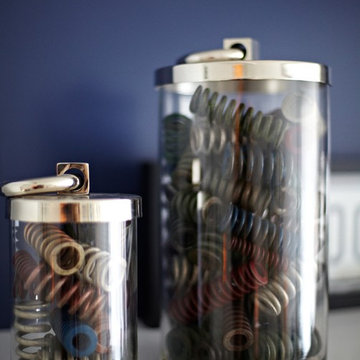
Detail of custom built-in which houses the television, all AV system components along with displayed books and artwork. Here captured is a closeup of a purchased collection of vintage industrial metal springs, which placed in a collection of fine glass and polished nickel jars, take one a new life.
Photography by Jacob Snavely · See more at http://changoandco.com/portfolio/55-central-park-west/
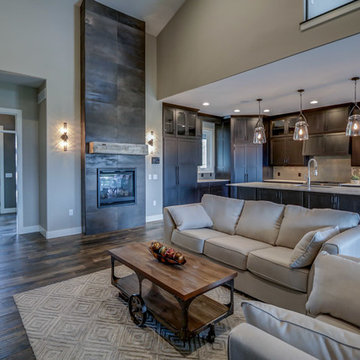
他の地域にある高級な広いトランジショナルスタイルのおしゃれなリビングロフト (グレーの壁、濃色無垢フローリング、両方向型暖炉、タイルの暖炉まわり、埋込式メディアウォール、茶色い床) の写真
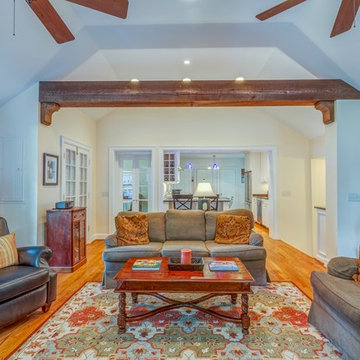
Looking back into the kitchen. The old wall and paneling are gone, the floor and the ceiling have been raised to the same level as the kitchen, and the rustic beam added.
We remodeled this kitchen to bring needed updates and to open up the kitchen into the living space. The living room used to be separated from the kitchen by a wall and lowered by a few steps. We removed the load-bearing wall and replaced it with a beautiful rustic wood beam, and we raised the living room floor to be level with the kitchen. The old wood paneling was replaced with drywall and painted to brighten the space. The fireplace was reconfigured with a new mantel, new brick pieced in to match the existing brick where we moved the mantel, and new built-in cabinetry featuring custom pull-out file drawers, space for the TV, and shelves for books.
Ryan Long Photography
Laurie Coderre Designs
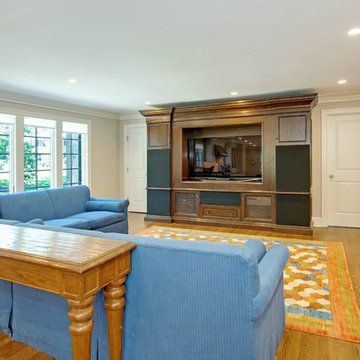
Family room with blue couch beige walls and white trim, crown molding and doors. The blue couch adds a splash of color to this room while a custom built dark wood entertainment center features a TV and built in theater speakers. The room features light hardwood floors and a matching light wood display table.
Architect: T.J. Costello
Photographer: Brian Jordan
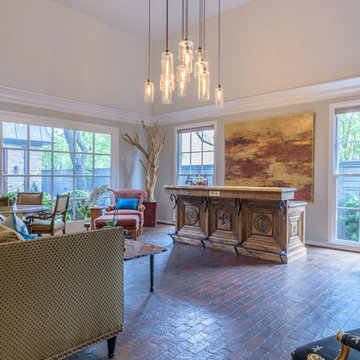
Design and build by RPCD, Inc. All images © 2017 Mike Healey Productions, Inc.
ダラスにある低価格の広いトランジショナルスタイルのおしゃれなリビング (グレーの壁、レンガの床、埋込式メディアウォール、茶色い床) の写真
ダラスにある低価格の広いトランジショナルスタイルのおしゃれなリビング (グレーの壁、レンガの床、埋込式メディアウォール、茶色い床) の写真
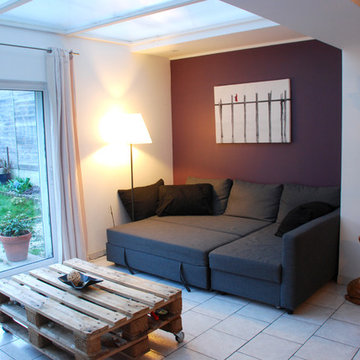
Séquence Home Staging pour cette maison des années 70..
Couleur et Décoration Ambiance mi Ethix Chic, mi Industrielle de ce salon avec vue sur le jardin
Agence Inside DECO
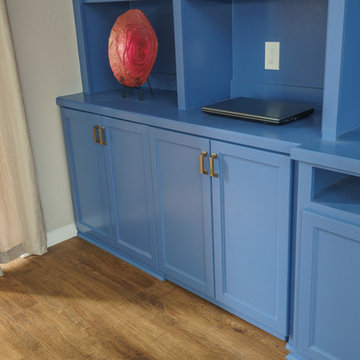
Ammar Selo
ヒューストンにある高級な広いトランジショナルスタイルのおしゃれなLDK (グレーの壁、無垢フローリング、暖炉なし、埋込式メディアウォール) の写真
ヒューストンにある高級な広いトランジショナルスタイルのおしゃれなLDK (グレーの壁、無垢フローリング、暖炉なし、埋込式メディアウォール) の写真
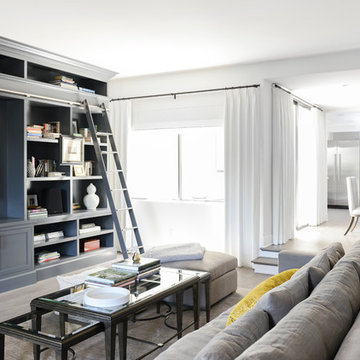
This elegant 2600 sf home epitomizes swank city living in the heart of Los Angeles. Originally built in the late 1970's, this Century City home has a lovely vintage style which we retained while streamlining and updating. The lovely bold bones created an architectural dream canvas to which we created a new open space plan that could easily entertain high profile guests and family alike.
広い青いトランジショナルスタイルのリビング (埋込式メディアウォール) の写真
1
