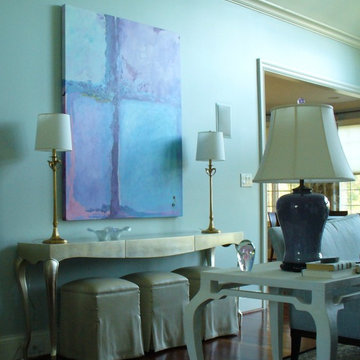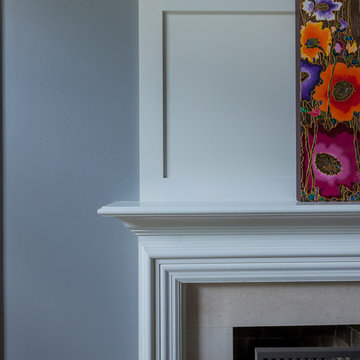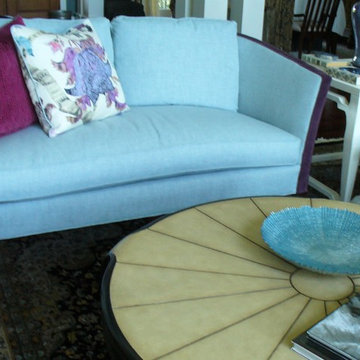広い青いトランジショナルスタイルのリビング (木材の暖炉まわり) の写真

Interiors by SFA Design
Photography by Meghan Beierle-O'Brien
ロサンゼルスにある高級な広いトランジショナルスタイルのおしゃれな独立型リビング (ミュージックルーム、標準型暖炉、白い壁、濃色無垢フローリング、木材の暖炉まわり、テレビなし、茶色い床) の写真
ロサンゼルスにある高級な広いトランジショナルスタイルのおしゃれな独立型リビング (ミュージックルーム、標準型暖炉、白い壁、濃色無垢フローリング、木材の暖炉まわり、テレビなし、茶色い床) の写真

Contemporary living room
シドニーにあるラグジュアリーな広いトランジショナルスタイルのおしゃれな独立型リビング (白い壁、淡色無垢フローリング、両方向型暖炉、木材の暖炉まわり、茶色い床、壁紙、茶色いソファ) の写真
シドニーにあるラグジュアリーな広いトランジショナルスタイルのおしゃれな独立型リビング (白い壁、淡色無垢フローリング、両方向型暖炉、木材の暖炉まわり、茶色い床、壁紙、茶色いソファ) の写真
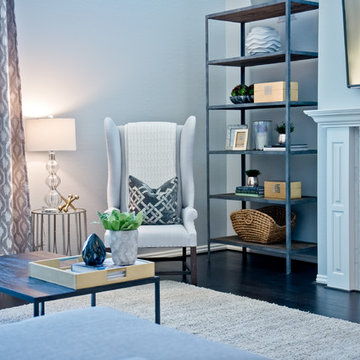
Transitional Living Room with Metallic Accents and Luxe finishes | Courtney Lively Photography
フェニックスにある高級な広いトランジショナルスタイルのおしゃれなリビング (グレーの壁、濃色無垢フローリング、標準型暖炉、木材の暖炉まわり、壁掛け型テレビ) の写真
フェニックスにある高級な広いトランジショナルスタイルのおしゃれなリビング (グレーの壁、濃色無垢フローリング、標準型暖炉、木材の暖炉まわり、壁掛け型テレビ) の写真
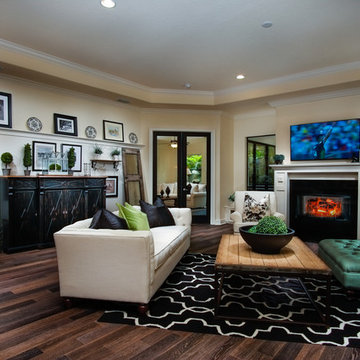
Great room overlooking pool and outdoor kitchen in gated community model home located in Clearwater, FL.
タンパにある広いトランジショナルスタイルのおしゃれなLDK (無垢フローリング、標準型暖炉、木材の暖炉まわり、壁掛け型テレビ、茶色い床、ベージュの壁) の写真
タンパにある広いトランジショナルスタイルのおしゃれなLDK (無垢フローリング、標準型暖炉、木材の暖炉まわり、壁掛け型テレビ、茶色い床、ベージュの壁) の写真
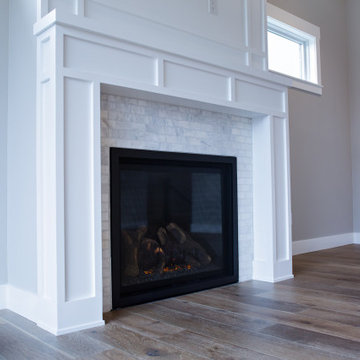
他の地域にある広いトランジショナルスタイルのおしゃれなLDK (グレーの壁、淡色無垢フローリング、標準型暖炉、木材の暖炉まわり、壁掛け型テレビ) の写真
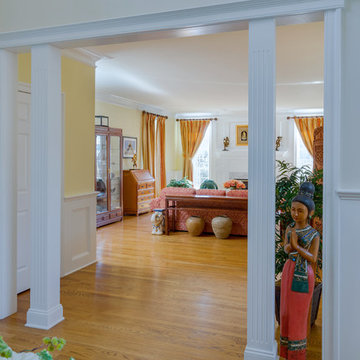
The entrance to this inviting living room is marked by two custom-made columns. The room’s focal point is the gas fireplace, which is surrounded by white Carrara marble and is topped with a white wood, crown moulding mantel. To draw the eye, the wall behind the fireplace is covered in custom, raised panel wainscoting. Other architectural millwork in the room includes wainscoting, crown moulding and door trim. The red oak hardwood flooring continues from the foyer, adding to the home's expansive and airy feel.
This light and airy home in Chadds Ford, PA, was a custom home renovation for long-time clients that included the installation of red oak hardwood floors, the master bedroom, master bathroom, two powder rooms, living room, dining room, study, foyer and staircase. remodel included the removal of an existing deck, replacing it with a beautiful flagstone patio. Each of these spaces feature custom, architectural millwork and custom built-in cabinetry or shelving. A special showcase piece is the continuous, millwork throughout the 3-story staircase. To see other work we've done in this beautiful home, please search in our Projects for Chadds Ford, PA Home Remodel and Chadds Ford, PA Exterior Renovation.
Rudloff Custom Builders has won Best of Houzz for Customer Service in 2014, 2015 2016, 2017 and 2019. We also were voted Best of Design in 2016, 2017, 2018, 2019 which only 2% of professionals receive. Rudloff Custom Builders has been featured on Houzz in their Kitchen of the Week, What to Know About Using Reclaimed Wood in the Kitchen as well as included in their Bathroom WorkBook article. We are a full service, certified remodeling company that covers all of the Philadelphia suburban area. This business, like most others, developed from a friendship of young entrepreneurs who wanted to make a difference in their clients’ lives, one household at a time. This relationship between partners is much more than a friendship. Edward and Stephen Rudloff are brothers who have renovated and built custom homes together paying close attention to detail. They are carpenters by trade and understand concept and execution. Rudloff Custom Builders will provide services for you with the highest level of professionalism, quality, detail, punctuality and craftsmanship, every step of the way along our journey together.
Specializing in residential construction allows us to connect with our clients early in the design phase to ensure that every detail is captured as you imagined. One stop shopping is essentially what you will receive with Rudloff Custom Builders from design of your project to the construction of your dreams, executed by on-site project managers and skilled craftsmen. Our concept: envision our client’s ideas and make them a reality. Our mission: CREATING LIFETIME RELATIONSHIPS BUILT ON TRUST AND INTEGRITY.
Photo Credit: Linda McManus Images
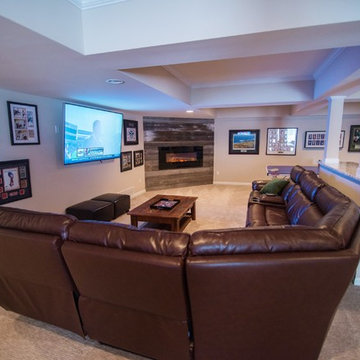
Paint: SW6141 Softer Tan
Ceiling-White
Reclaimed Wood Fireplace Surround
デトロイトにある広いトランジショナルスタイルのおしゃれなLDK (ベージュの壁、カーペット敷き、吊り下げ式暖炉、木材の暖炉まわり、壁掛け型テレビ) の写真
デトロイトにある広いトランジショナルスタイルのおしゃれなLDK (ベージュの壁、カーペット敷き、吊り下げ式暖炉、木材の暖炉まわり、壁掛け型テレビ) の写真
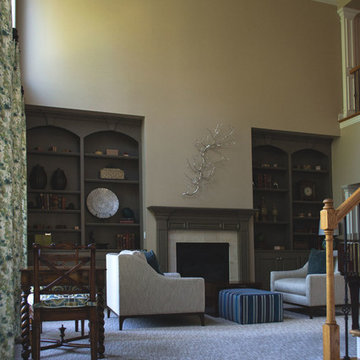
It was a pleasure to help this single dad transform a previous French Country motif into a Handsome Space with Masculine Vibe. The homeowner loves the blues you find in the Caribbean so we used those as accent colors throughout the rooms.
Entry
We painted the walls Sherwin Williams’ Latte (SW6108) to add warmth. We accessorized the homeowner’s beautiful burl wood cabinet with vibrant artwork and whimsical Chinese horses. I always recommend task lighting in a Foyer, if possible, and the rectangular lamp shade is the perfect shape to fit on the small end of the cabinet.
Powder Room
I adore the Candace Olson wallpaper we used in the Powder Room. The blocks look like sections of wood. It works great with the existing granite. Other examples of wallpaper here and here.
Great Room
We touched every surface in this Great Room from painting the walls Nomadic Desert (SW6107) to painting the ceiling Double Latte (SW9108) to make the room feel cozier to replacing the carpet with this transitional style with striated pattern to painting the white built-ins.
Furniture placement was a real challenge because the grand piano needed to stay without blocking the traffic flow through the space. The homeowner also wanted us to incorporate his chess table and chairs. We centered a small seating area in front of the fireplace utilizing two oversized club chairs and an upholstered ottoman with a wood tray that slides. The wood bases on the chairs helps their size not overpower the room. The velvet ottoman fabric with navy, azure, and teal blues is a showstopper.
We used the homeowner’s wonderful collection of unique puzzle boxes to accessorize the built-ins. We just added some pops of blues, greens and silver. The homeowner loves sculptural objects so the nickel twig wall decor was the perfect focal point above the mantle. We opted not to add anything to the mantle so it would not distract from the art piece.
We added decorative drapery panels installed on short rods between each set of doors. The homeowner was open to this abstract floral pattern in greens and blues!
We reupholstered the cushions for the chess table chairs in a fun geometric fabric that coordinates with the panel fabric. The homeowner does not use this set of doors to access the deck so we were able to position the table directly in front of them.
Kelly Sisler of Kelly Faux Creations worked her magic on the built-ins. We used Sherwin Williams’ Mega Greige (SW7031) as the base and then applied a heavy bronze glaze. It completely transformed the Great Room. Other examples of painting built-ins here and here.
We hoped you enjoyed this Handsome Space with Masculine Vibe. It was quite a transformation!
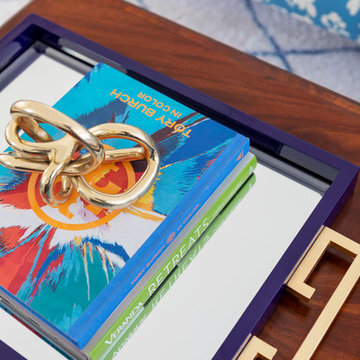
http://www.catherineandmcclure.com/
Family and living room renovation using the client's favorite color of cobalt blue.
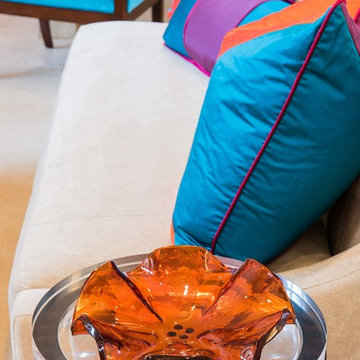
Michael Hunter Photography
ダラスにある広いトランジショナルスタイルのおしゃれなリビング (ベージュの壁、カーペット敷き、標準型暖炉、木材の暖炉まわり、テレビなし) の写真
ダラスにある広いトランジショナルスタイルのおしゃれなリビング (ベージュの壁、カーペット敷き、標準型暖炉、木材の暖炉まわり、テレビなし) の写真
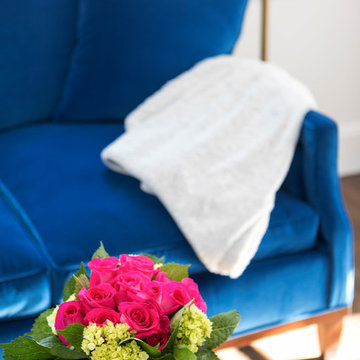
http://www.catherineandmcclure.com/
Family and living room renovation using the client's favorite color of cobalt blue.
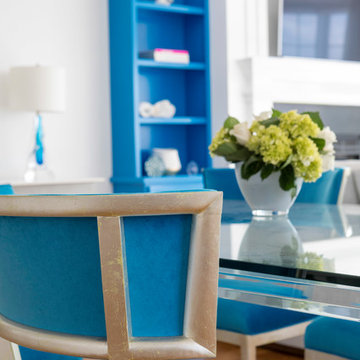
http://www.catherineandmcclure.com
ボストンにある高級な広いトランジショナルスタイルのおしゃれなリビング (白い壁、無垢フローリング、標準型暖炉、木材の暖炉まわり、壁掛け型テレビ、白い床) の写真
ボストンにある高級な広いトランジショナルスタイルのおしゃれなリビング (白い壁、無垢フローリング、標準型暖炉、木材の暖炉まわり、壁掛け型テレビ、白い床) の写真
広い青いトランジショナルスタイルのリビング (木材の暖炉まわり) の写真
1
