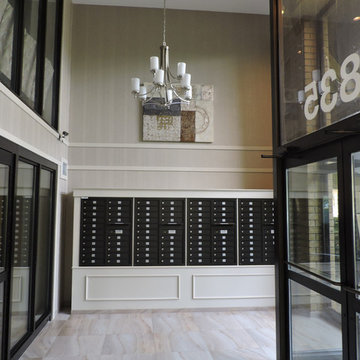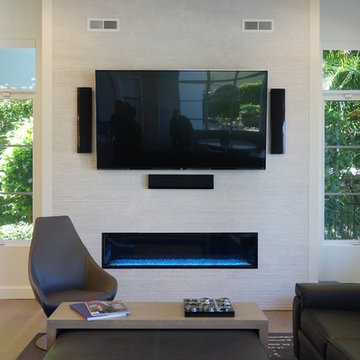広い黒いトランジショナルスタイルのリビング (ベージュの床) の写真
絞り込み:
資材コスト
並び替え:今日の人気順
写真 1〜20 枚目(全 68 枚)
1/5

Builder & Interior Selections: Kyle Hunt & Partners, Architect: Sharratt Design Company, Landscape Design: Yardscapes, Photography by James Kruger, LandMark Photography
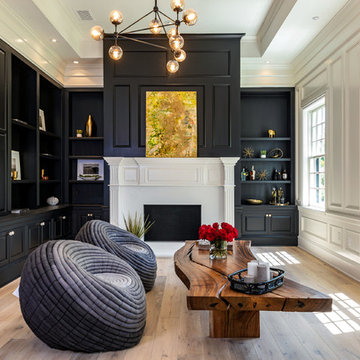
ロサンゼルスにある高級な広いトランジショナルスタイルのおしゃれなリビング (白い壁、標準型暖炉、ベージュの床、淡色無垢フローリング) の写真

Lavish Transitional living room with soaring white geometric (octagonal) coffered ceiling and panel molding. The room is accented by black architectural glazing and door trim. The second floor landing/balcony, with glass railing, provides a great view of the two story book-matched marble ribbon fireplace.
Architect: Hierarchy Architecture + Design, PLLC
Interior Designer: JSE Interior Designs
Builder: True North
Photographer: Adam Kane Macchia

Modern Farmhouse with elegant and luxury touches.
ロサンゼルスにあるお手頃価格の広いトランジショナルスタイルのおしゃれなリビング (黒い壁、埋込式メディアウォール、淡色無垢フローリング、暖炉なし、ベージュの床) の写真
ロサンゼルスにあるお手頃価格の広いトランジショナルスタイルのおしゃれなリビング (黒い壁、埋込式メディアウォール、淡色無垢フローリング、暖炉なし、ベージュの床) の写真

オレンジカウンティにあるラグジュアリーな広いトランジショナルスタイルのおしゃれなLDK (白い壁、淡色無垢フローリング、横長型暖炉、石材の暖炉まわり、テレビなし、ベージュの床) の写真

The soaring living room ceilings in this Omaha home showcase custom designed bookcases, while a comfortable modern sectional sofa provides ample space for seating. The expansive windows highlight the beautiful rolling hills and greenery of the exterior. The grid design of the large windows is repeated again in the coffered ceiling design. Wood look tile provides a durable surface for kids and pets and also allows for radiant heat flooring to be installed underneath the tile. The custom designed marble fireplace completes the sophisticated look.

Living room and dining area featuring black marble fireplace, wood mantle, open shelving, white cabinetry, gray countertops, wall-mounted TV, exposed wood beams, shiplap walls, hardwood flooring, and large black windows.
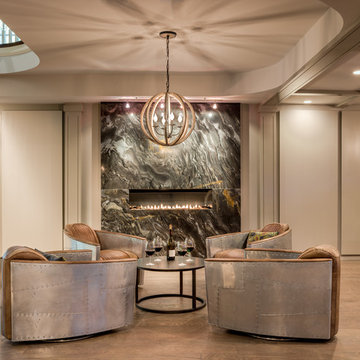
Angle Eye Photography
フィラデルフィアにある高級な広いトランジショナルスタイルのおしゃれなリビング (ベージュの壁、無垢フローリング、石材の暖炉まわり、ベージュの床、横長型暖炉) の写真
フィラデルフィアにある高級な広いトランジショナルスタイルのおしゃれなリビング (ベージュの壁、無垢フローリング、石材の暖炉まわり、ベージュの床、横長型暖炉) の写真
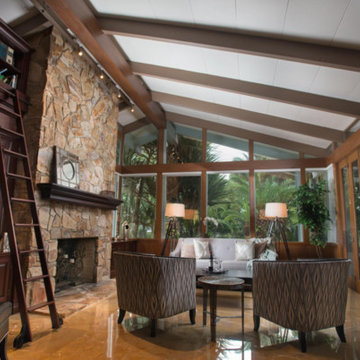
タンパにある高級な広いトランジショナルスタイルのおしゃれなリビング (ベージュの壁、大理石の床、標準型暖炉、石材の暖炉まわり、テレビなし、ベージュの床) の写真

Tommy Daspit Photographer
バーミングハムにあるラグジュアリーな広いトランジショナルスタイルのおしゃれなリビング (マルチカラーの壁、セラミックタイルの床、横長型暖炉、木材の暖炉まわり、埋込式メディアウォール、ベージュの床) の写真
バーミングハムにあるラグジュアリーな広いトランジショナルスタイルのおしゃれなリビング (マルチカラーの壁、セラミックタイルの床、横長型暖炉、木材の暖炉まわり、埋込式メディアウォール、ベージュの床) の写真
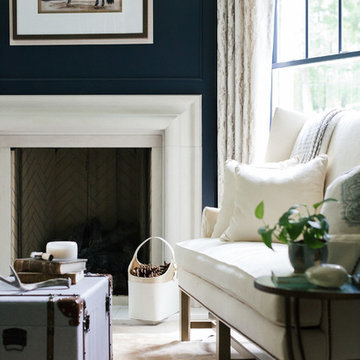
アトランタにある高級な広いトランジショナルスタイルのおしゃれなリビング (標準型暖炉、漆喰の暖炉まわり、テレビなし、青い壁、淡色無垢フローリング、ベージュの床) の写真
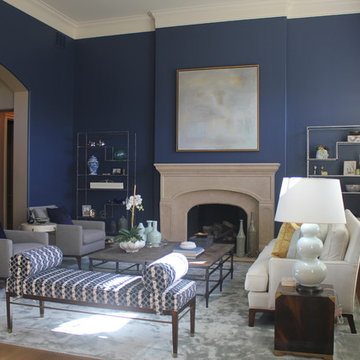
This formal living room was created by punctuating layers of deep blues and airy seafoam greens with bright goldenrod accents. Clean lines were combined with rustic textures to maintain a consistent feel with the rest of the home. The sofa, chairs, bench and shutters were customized for this particular space. New accessories were mixed in with some of the homeowner's most treasured trinkets.
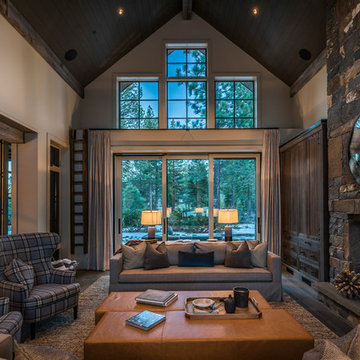
Martis Camp Realty
サクラメントにあるラグジュアリーな広いトランジショナルスタイルのおしゃれなLDK (ベージュの壁、淡色無垢フローリング、標準型暖炉、石材の暖炉まわり、テレビなし、ベージュの床) の写真
サクラメントにあるラグジュアリーな広いトランジショナルスタイルのおしゃれなLDK (ベージュの壁、淡色無垢フローリング、標準型暖炉、石材の暖炉まわり、テレビなし、ベージュの床) の写真
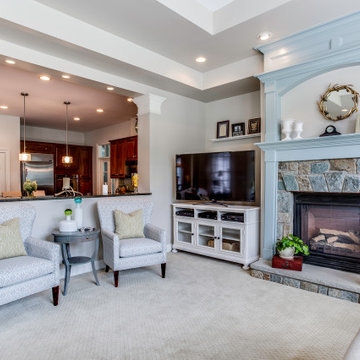
ワシントンD.C.にあるラグジュアリーな広いトランジショナルスタイルのおしゃれなLDK (グレーの壁、カーペット敷き、標準型暖炉、石材の暖炉まわり、据え置き型テレビ、ベージュの床、折り上げ天井) の写真
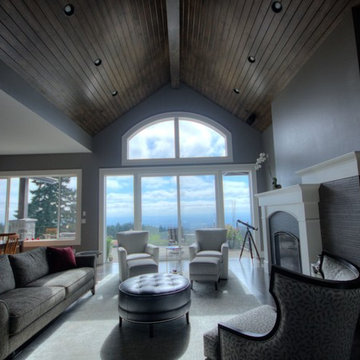
ポートランドにある高級な広いトランジショナルスタイルのおしゃれなLDK (グレーの壁、標準型暖炉、木材の暖炉まわり、据え置き型テレビ、ライムストーンの床、ベージュの床) の写真
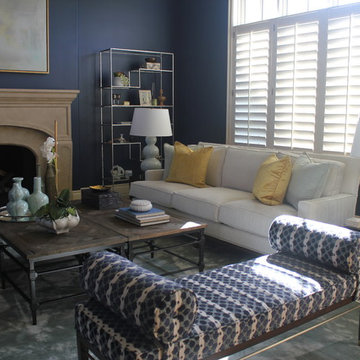
This formal living room was created by punctuating layers of deep blues and airy seafoam greens with bright goldenrod accents. Clean lines were combined with rustic textures to maintain a consistent feel with the rest of the home. The sofa, chairs, bench and shutters were customized for this particular space. New accessories were mixed in with some of the homeowner's most treasured trinkets.
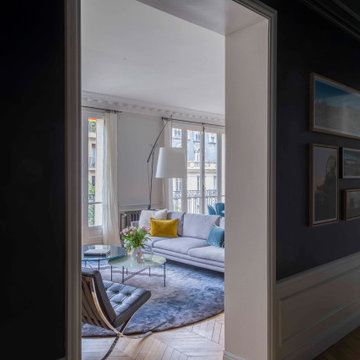
パリにあるお手頃価格の広いトランジショナルスタイルのおしゃれなLDK (白い壁、淡色無垢フローリング、据え置き型テレビ、ベージュの床) の写真
広い黒いトランジショナルスタイルのリビング (ベージュの床) の写真
1

