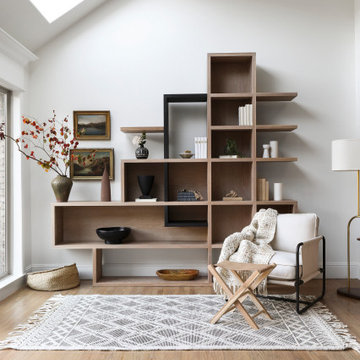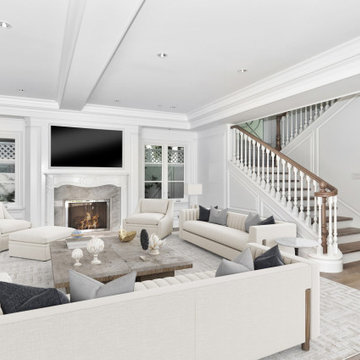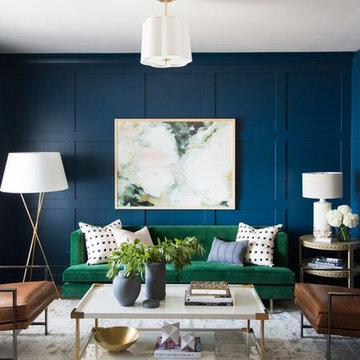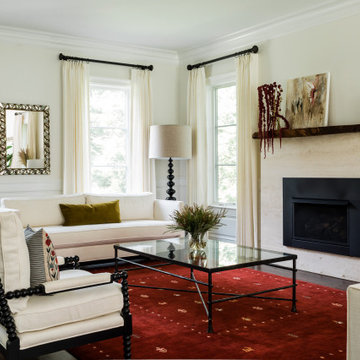白いトランジショナルスタイルのリビングの写真
絞り込み:
資材コスト
並び替え:今日の人気順
写真 1〜20 枚目(全 43,175 枚)
1/3

Warm family room with Fireplace focal point.
ソルトレイクシティにあるラグジュアリーな広いトランジショナルスタイルのおしゃれなLDK (白い壁、淡色無垢フローリング、標準型暖炉、石材の暖炉まわり、壁掛け型テレビ、茶色い床、三角天井) の写真
ソルトレイクシティにあるラグジュアリーな広いトランジショナルスタイルのおしゃれなLDK (白い壁、淡色無垢フローリング、標準型暖炉、石材の暖炉まわり、壁掛け型テレビ、茶色い床、三角天井) の写真

Photography: Dustin Halleck
シカゴにある中くらいなトランジショナルスタイルのおしゃれなリビング (グレーの壁、標準型暖炉、無垢フローリング、テレビなし、茶色い床) の写真
シカゴにある中くらいなトランジショナルスタイルのおしゃれなリビング (グレーの壁、標準型暖炉、無垢フローリング、テレビなし、茶色い床) の写真

We built the wall out to make the custom millwork look built-in.
ニューヨークにあるお手頃価格の中くらいなトランジショナルスタイルのおしゃれな独立型リビング (埋込式メディアウォール、茶色い床、グレーの壁、無垢フローリング、三角天井、白い天井) の写真
ニューヨークにあるお手頃価格の中くらいなトランジショナルスタイルのおしゃれな独立型リビング (埋込式メディアウォール、茶色い床、グレーの壁、無垢フローリング、三角天井、白い天井) の写真

The entry herringbone floor pattern leads way to a wine room that becomes the jewel of the home with a viewing window from the dining room that displays a wine collection on a floating stone counter lit by Metro Lighting. The hub of the home includes the kitchen with midnight blue & white custom cabinets by Beck Allen Cabinetry, a quaint banquette & an artful La Cornue range that are all highlighted with brass hardware. The kitchen connects to the living space with a cascading see-through fireplace that is surfaced with an undulating textural tile.

Aliza Schlabach Photography
フィラデルフィアにあるお手頃価格の広いトランジショナルスタイルのおしゃれな独立型リビング (グレーの壁、淡色無垢フローリング、標準型暖炉) の写真
フィラデルフィアにあるお手頃価格の広いトランジショナルスタイルのおしゃれな独立型リビング (グレーの壁、淡色無垢フローリング、標準型暖炉) の写真

To obtain sources, copy and paste this link into your browser. http://carlaaston.com/designed/before-after-the-extraordinary-remodel-of-an-ordinary-custom-builder-home / Photographer, Tori Aston

Black and white trim and warm gray walls create transitional style in a small-space living room.
ミネアポリスにある低価格の小さなトランジショナルスタイルのおしゃれなリビング (グレーの壁、ラミネートの床、標準型暖炉、タイルの暖炉まわり、茶色い床、グレーとクリーム色) の写真
ミネアポリスにある低価格の小さなトランジショナルスタイルのおしゃれなリビング (グレーの壁、ラミネートの床、標準型暖炉、タイルの暖炉まわり、茶色い床、グレーとクリーム色) の写真

The adjoining cozy family room is highlighted by a herringbone tile fireplace surround and built-in shelving. Bright pops of color add to the interest.

Great Room which is open to banquette dining + kitchen. The glass doors leading to the screened porch can be folded to provide three large openings for the Southern breeze to travel through the home.
Photography: Garett + Carrie Buell of Studiobuell/ studiobuell.com

A custom home builder in Chicago's western suburbs, Summit Signature Homes, ushers in a new era of residential construction. With an eye on superb design and value, industry-leading practices and superior customer service, Summit stands alone. Custom-built homes in Clarendon Hills, Hinsdale, Western Springs, and other western suburbs.

Light filled atrium, perfect for rleaxing. The custom built-ins steal the show.
ダラスにある高級な中くらいなトランジショナルスタイルのおしゃれなリビングの写真
ダラスにある高級な中くらいなトランジショナルスタイルのおしゃれなリビングの写真

Fireplace is a custom wood hand-carved mantel Taj Mahal quartzite insert/surround/hearth, custom fireplace screen in polished nickel, television 65" Samsung smart television.
Sliding door to patio is a custom 18-foot glass sliding pocket door.

Emma Wood
サセックスにある中くらいなトランジショナルスタイルのおしゃれなリビング (淡色無垢フローリング、薪ストーブ、漆喰の暖炉まわり、ベージュの床、緑の壁、壁掛け型テレビ) の写真
サセックスにある中くらいなトランジショナルスタイルのおしゃれなリビング (淡色無垢フローリング、薪ストーブ、漆喰の暖炉まわり、ベージュの床、緑の壁、壁掛け型テレビ) の写真

Lavish Transitional living room with soaring white geometric (octagonal) coffered ceiling and panel molding. The room is accented by black architectural glazing and door trim. The second floor landing/balcony, with glass railing, provides a great view of the two story book-matched marble ribbon fireplace.
Architect: Hierarchy Architecture + Design, PLLC
Interior Designer: JSE Interior Designs
Builder: True North
Photographer: Adam Kane Macchia

マイアミにあるお手頃価格の小さなトランジショナルスタイルのおしゃれなリビング (グレーの壁、標準型暖炉、コンクリートの床、タイルの暖炉まわり、テレビなし、ベージュの床) の写真

Shop the Look, See the Photo Tour: http://www.studio-mcgee.com/studioblog/2017/3/14/vineyard-street-project-reveal?rq=Vineyard
Watch the Webisode: https://www.studio-mcgee.com/studioblog/2017/3/14/vineyard-street-project-webisode?rq=Vineyard
白いトランジショナルスタイルのリビングの写真
1



