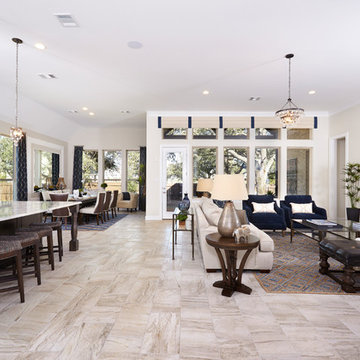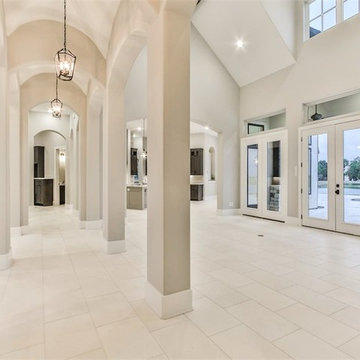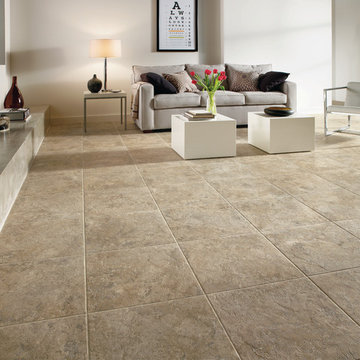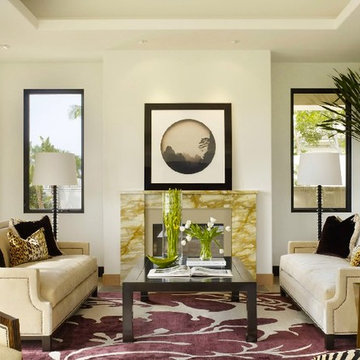ベージュのトランジショナルスタイルのリビング (ライムストーンの床) の写真
絞り込み:
資材コスト
並び替え:今日の人気順
写真 1〜20 枚目(全 31 枚)
1/4
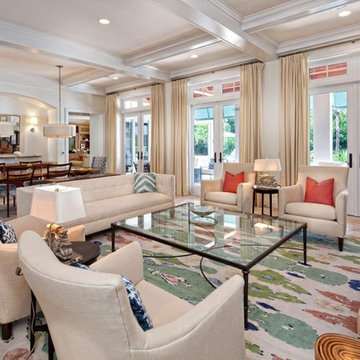
Ron Rosenzweig Photography
マイアミにあるラグジュアリーな広いトランジショナルスタイルのおしゃれなLDK (白い壁、ライムストーンの床、暖炉なし) の写真
マイアミにあるラグジュアリーな広いトランジショナルスタイルのおしゃれなLDK (白い壁、ライムストーンの床、暖炉なし) の写真
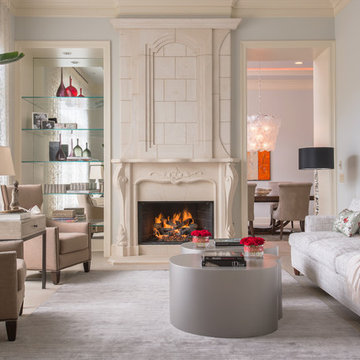
Michael Hunter
オースティンにあるトランジショナルスタイルのおしゃれなリビング (グレーの壁、標準型暖炉、ライムストーンの床、漆喰の暖炉まわり) の写真
オースティンにあるトランジショナルスタイルのおしゃれなリビング (グレーの壁、標準型暖炉、ライムストーンの床、漆喰の暖炉まわり) の写真

The space was designed to be both formal and relaxed for intimate get-togethers as well as casual family time. The full height windows and transoms fulfill the client’s desire for an abundance of natural light. Chesney’s Contre Coeur interior fireplace metal panel with custom mantel takes center stage in this sophisticated space.
Architecture, Design & Construction by BGD&C
Interior Design by Kaldec Architecture + Design
Exterior Photography: Tony Soluri
Interior Photography: Nathan Kirkman

Michael Hunter
オースティンにあるラグジュアリーな中くらいなトランジショナルスタイルのおしゃれなリビング (ライムストーンの床、標準型暖炉、石材の暖炉まわり、テレビなし、グレーの壁) の写真
オースティンにあるラグジュアリーな中くらいなトランジショナルスタイルのおしゃれなリビング (ライムストーンの床、標準型暖炉、石材の暖炉まわり、テレビなし、グレーの壁) の写真
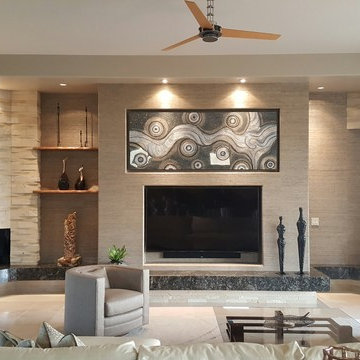
オレンジカウンティにある広いトランジショナルスタイルのおしゃれな応接間 (グレーの壁、ライムストーンの床、横長型暖炉、石材の暖炉まわり、壁掛け型テレビ、ベージュの床) の写真
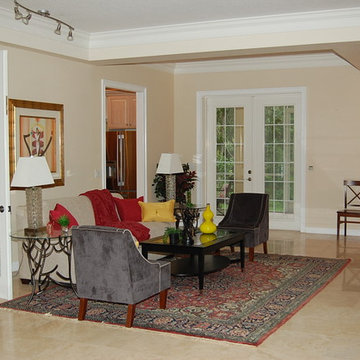
タンパにある高級な中くらいなトランジショナルスタイルのおしゃれなLDK (ベージュの壁、ライムストーンの床、暖炉なし、テレビなし、ベージュの床) の写真
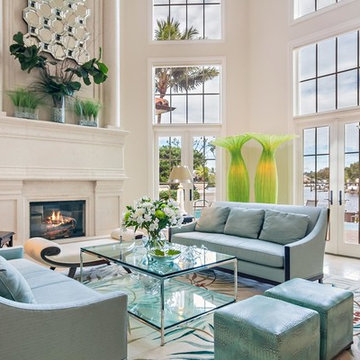
Captured To Sell
マイアミにある広いトランジショナルスタイルのおしゃれな応接間 (ベージュの壁、ライムストーンの床、標準型暖炉、石材の暖炉まわり、ベージュの床) の写真
マイアミにある広いトランジショナルスタイルのおしゃれな応接間 (ベージュの壁、ライムストーンの床、標準型暖炉、石材の暖炉まわり、ベージュの床) の写真
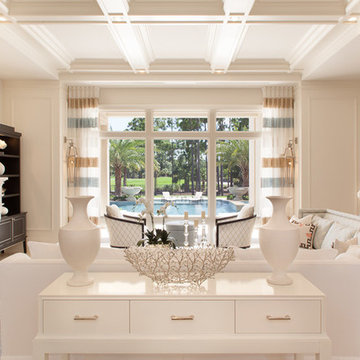
Fine accessories were individually selected to retain the “Northern Beach” influence while adding some reflective qualities.
•Photos by Argonaut Architectural•
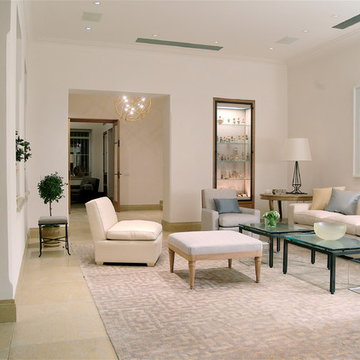
ニューヨークにあるお手頃価格の中くらいなトランジショナルスタイルのおしゃれなリビング (白い壁、ライムストーンの床、暖炉なし、ベージュの床) の写真
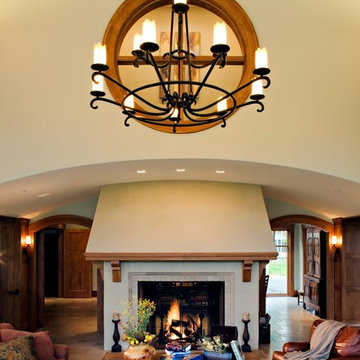
Looking toward the living room fireplace. The round opening above permits views from a second floor balcony.
Photography by: Christopher Marona
他の地域にある巨大なトランジショナルスタイルのおしゃれな独立型リビング (ベージュの壁、ライムストーンの床、両方向型暖炉、漆喰の暖炉まわり、内蔵型テレビ、ベージュの床) の写真
他の地域にある巨大なトランジショナルスタイルのおしゃれな独立型リビング (ベージュの壁、ライムストーンの床、両方向型暖炉、漆喰の暖炉まわり、内蔵型テレビ、ベージュの床) の写真
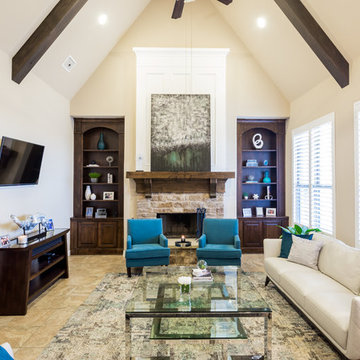
オースティンにある高級な中くらいなトランジショナルスタイルのおしゃれなリビング (ベージュの壁、ライムストーンの床、標準型暖炉、石材の暖炉まわり、壁掛け型テレビ、ベージュの床) の写真
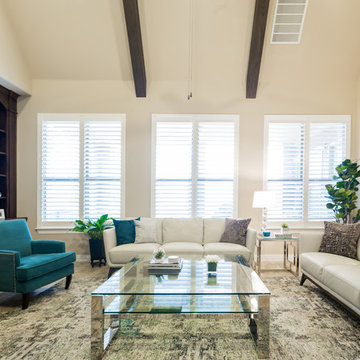
オースティンにある高級な中くらいなトランジショナルスタイルのおしゃれなリビング (標準型暖炉、壁掛け型テレビ、ベージュの壁、ライムストーンの床、石材の暖炉まわり) の写真
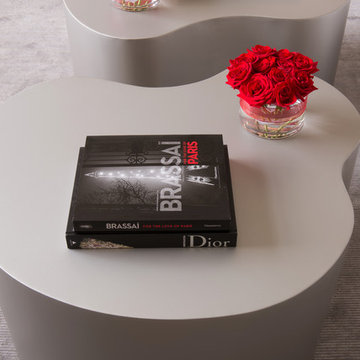
Michael Hunter
オースティンにあるトランジショナルスタイルのおしゃれなリビング (グレーの壁、ライムストーンの床、標準型暖炉、漆喰の暖炉まわり、テレビなし) の写真
オースティンにあるトランジショナルスタイルのおしゃれなリビング (グレーの壁、ライムストーンの床、標準型暖炉、漆喰の暖炉まわり、テレビなし) の写真
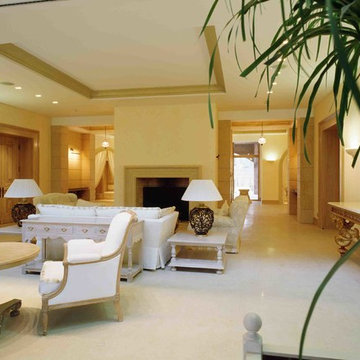
авторы: Михаил и Дмитрий Ганевич
モスクワにある高級な広いトランジショナルスタイルのおしゃれなリビング (ベージュの壁、ライムストーンの床、横長型暖炉、石材の暖炉まわり、ベージュの床) の写真
モスクワにある高級な広いトランジショナルスタイルのおしゃれなリビング (ベージュの壁、ライムストーンの床、横長型暖炉、石材の暖炉まわり、ベージュの床) の写真
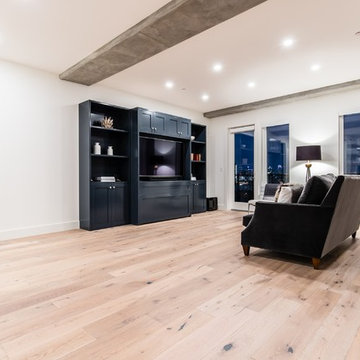
Renowned renovation won the 2019 Dallas NARI Contractor of the Year award for this whole house 15th story Penthouse remodeling project in the category of $250000 to $500,000.
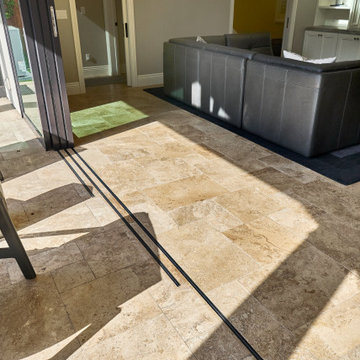
Expert installation of nesting tri panel doors creates a truly indoor/outdoor experience for this ADU. Using the same flooring material both inside and out enhances this feeling.
ベージュのトランジショナルスタイルのリビング (ライムストーンの床) の写真
1
