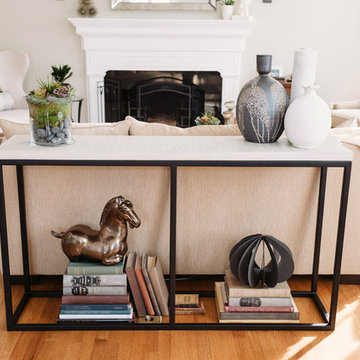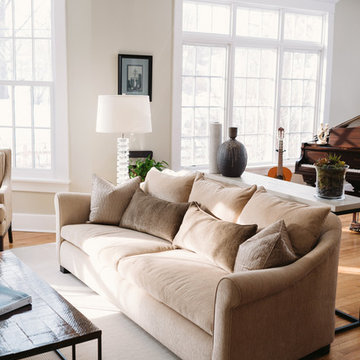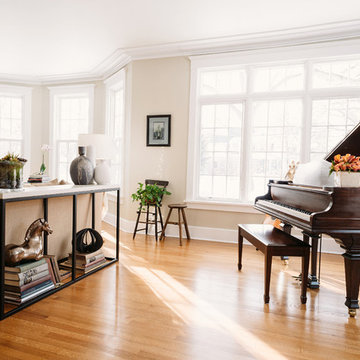高級な、ラグジュアリーなトランジショナルスタイルのリビングの写真
絞り込み:
資材コスト
並び替え:今日の人気順
写真 1421〜1440 枚目(全 31,391 枚)
1/4
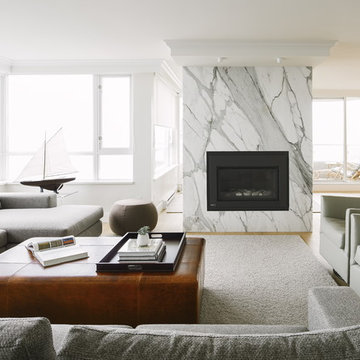
Chris Rollett
バンクーバーにある高級な中くらいなトランジショナルスタイルのおしゃれなリビング (白い壁、淡色無垢フローリング、標準型暖炉、石材の暖炉まわり、テレビなし) の写真
バンクーバーにある高級な中くらいなトランジショナルスタイルのおしゃれなリビング (白い壁、淡色無垢フローリング、標準型暖炉、石材の暖炉まわり、テレビなし) の写真
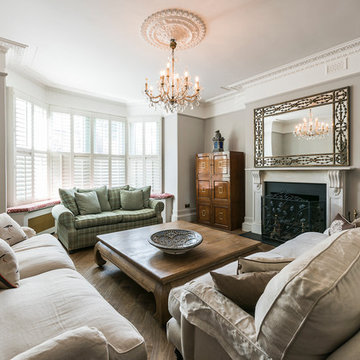
The living room is decorated with luxurious and contemporary furniture, retaining the marble fireplace and traditional flooring, keeping with the history of the house.
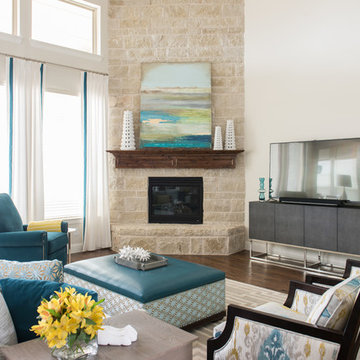
A beautiful, naturally lit open kitchen and living room bring happiness to this clients face as they enjoy the bright and cheerful color scheme throughout their space. The turquoise and yellow pops with base of gray is a wonderful complement to the space.
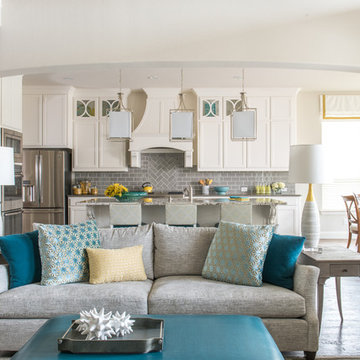
A beautiful, naturally lit open kitchen and living room bring happiness to this clients face as they enjoy the bright and cheerful color scheme throughout their space. The turquoise and yellow pops with base of gray is a wonderful complement to the space.
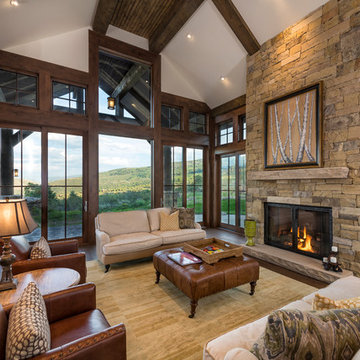
Scott Cramer Photography
デンバーにあるラグジュアリーな中くらいなトランジショナルスタイルのおしゃれなLDK (ライブラリー、白い壁、濃色無垢フローリング、標準型暖炉、石材の暖炉まわり、テレビなし) の写真
デンバーにあるラグジュアリーな中くらいなトランジショナルスタイルのおしゃれなLDK (ライブラリー、白い壁、濃色無垢フローリング、標準型暖炉、石材の暖炉まわり、テレビなし) の写真
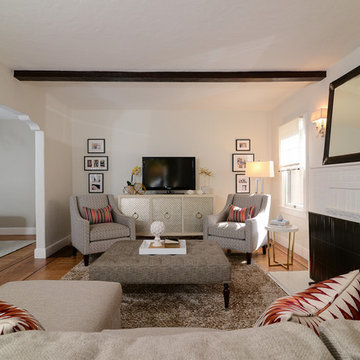
Brian Kellogg Photography
サクラメントにある高級な中くらいなトランジショナルスタイルのおしゃれなリビング (白い壁、無垢フローリング、標準型暖炉、レンガの暖炉まわり、据え置き型テレビ) の写真
サクラメントにある高級な中くらいなトランジショナルスタイルのおしゃれなリビング (白い壁、無垢フローリング、標準型暖炉、レンガの暖炉まわり、据え置き型テレビ) の写真
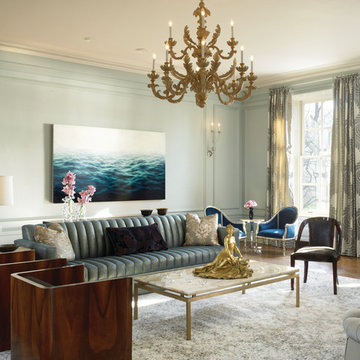
Nathan Kirkman | www.nathankirkman.com
シカゴにあるラグジュアリーなトランジショナルスタイルのおしゃれな応接間 (青い壁) の写真
シカゴにあるラグジュアリーなトランジショナルスタイルのおしゃれな応接間 (青い壁) の写真
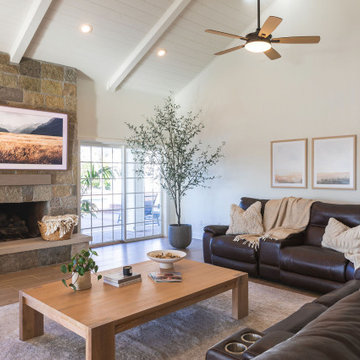
Living room with stone fireplace, Frame TV and wood ceiling.
サンディエゴにある高級な広いトランジショナルスタイルのおしゃれなLDK (白い壁、セラミックタイルの床、石材の暖炉まわり、茶色い床、三角天井、表し梁、塗装板張りの天井、標準型暖炉) の写真
サンディエゴにある高級な広いトランジショナルスタイルのおしゃれなLDK (白い壁、セラミックタイルの床、石材の暖炉まわり、茶色い床、三角天井、表し梁、塗装板張りの天井、標準型暖炉) の写真
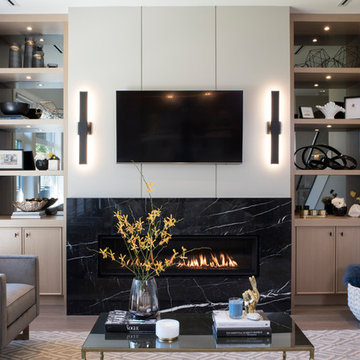
バンクーバーにあるラグジュアリーな中くらいなトランジショナルスタイルのおしゃれなリビング (グレーの壁、無垢フローリング、標準型暖炉、石材の暖炉まわり、壁掛け型テレビ、茶色い床) の写真
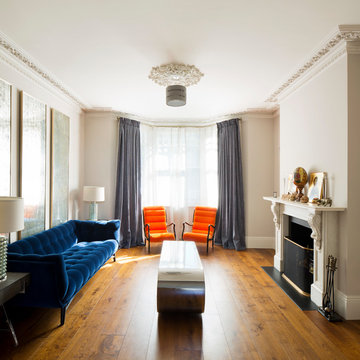
Photo by Michele Panzeri
ロンドンにある高級な中くらいなトランジショナルスタイルのおしゃれなLDK (ベージュの壁、無垢フローリング、標準型暖炉、テレビなし、漆喰の暖炉まわり、茶色い床) の写真
ロンドンにある高級な中くらいなトランジショナルスタイルのおしゃれなLDK (ベージュの壁、無垢フローリング、標準型暖炉、テレビなし、漆喰の暖炉まわり、茶色い床) の写真
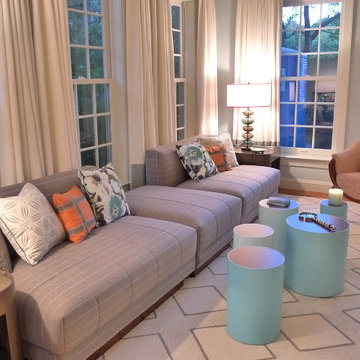
Cozy Living room with pops of orange and teal
サンフランシスコにある高級な広いトランジショナルスタイルのおしゃれなリビング (青い壁、カーペット敷き、標準型暖炉、金属の暖炉まわり、テレビなし、ベージュの床) の写真
サンフランシスコにある高級な広いトランジショナルスタイルのおしゃれなリビング (青い壁、カーペット敷き、標準型暖炉、金属の暖炉まわり、テレビなし、ベージュの床) の写真
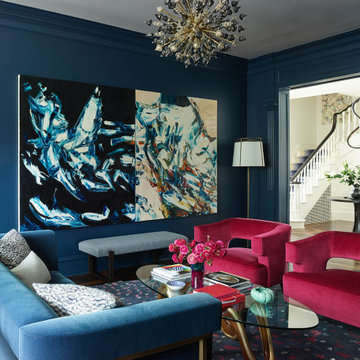
We juxtaposed bold colors and contemporary furnishings with the early twentieth-century interior architecture for this four-level Pacific Heights Edwardian. The home's showpiece is the living room, where the walls received a rich coat of blackened teal blue paint with a high gloss finish, while the high ceiling is painted off-white with violet undertones. Against this dramatic backdrop, we placed a streamlined sofa upholstered in an opulent navy velour and companioned it with a pair of modern lounge chairs covered in raspberry mohair. An artisanal wool and silk rug in indigo, wine, and smoke ties the space together.
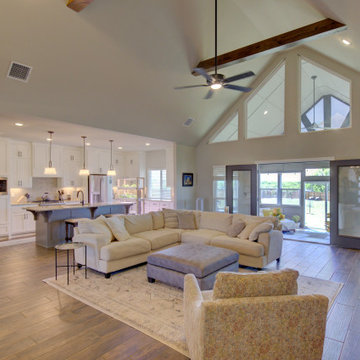
Four Season room gives an extension to the main living room.
他の地域にある高級な中くらいなトランジショナルスタイルのおしゃれなリビング (グレーの壁、磁器タイルの床、壁掛け型テレビ) の写真
他の地域にある高級な中くらいなトランジショナルスタイルのおしゃれなリビング (グレーの壁、磁器タイルの床、壁掛け型テレビ) の写真
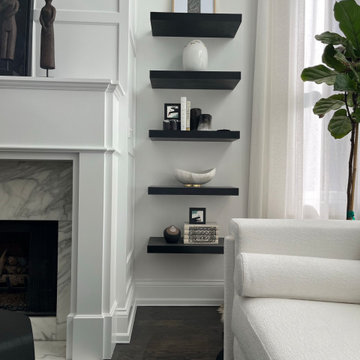
In repainting the entire space and remodeling the fireplace, and adding some decorative elements like window treatments and floating shelves, the entire space was re-imagined
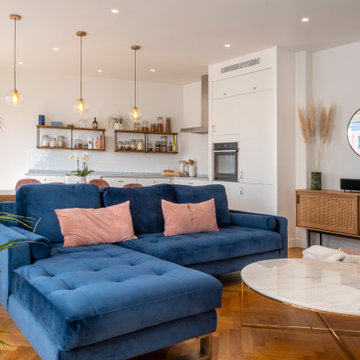
Dans ce grand appartement de 105 m2, les fonctions étaient mal réparties. Notre intervention a permis de recréer l’ensemble des espaces, avec une entrée qui distribue l’ensemble des pièces de l’appartement. Dans la continuité de l’entrée, nous avons placé un WC invité ainsi que la salle de bain comprenant une buanderie, une double douche et un WC plus intime. Nous souhaitions accentuer la lumière naturelle grâce à une palette de blanc. Le marbre et les cabochons noirs amènent du contraste à l’ensemble.
L’ancienne cuisine a été déplacée dans le séjour afin qu’elle soit de nouveau au centre de la vie de famille, laissant place à un grand bureau, bibliothèque. Le double séjour a été transformé pour en faire une seule pièce composée d’un séjour et d’une cuisine. La table à manger se trouvant entre la cuisine et le séjour.
La nouvelle chambre parentale a été rétrécie au profit du dressing parental. La tête de lit a été dessinée d’un vert foret pour contraster avec le lit et jouir de ses ondes. Le parquet en chêne massif bâton rompu existant a été restauré tout en gardant certaines cicatrices qui apporte caractère et chaleur à l’appartement. Dans la salle de bain, la céramique traditionnelle dialogue avec du marbre de Carare C au sol pour une ambiance à la fois douce et lumineuse.
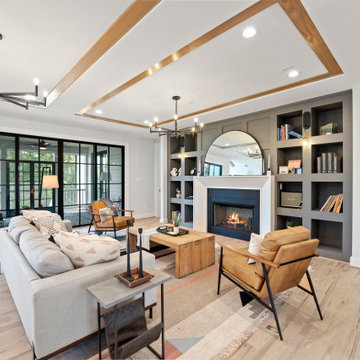
リッチモンドにある高級な広いトランジショナルスタイルのおしゃれなLDK (白い壁、淡色無垢フローリング、標準型暖炉、漆喰の暖炉まわり、テレビなし、ベージュの床、折り上げ天井) の写真

他の地域にある高級な広いトランジショナルスタイルのおしゃれなリビングロフト (グレーの壁、濃色無垢フローリング、標準型暖炉、積石の暖炉まわり、グレーの床、表し梁) の写真
高級な、ラグジュアリーなトランジショナルスタイルのリビングの写真
72
