高級な、ラグジュアリーなトランジショナルスタイルのリビング (吊り下げ式暖炉) の写真
絞り込み:
資材コスト
並び替え:今日の人気順
写真 1〜20 枚目(全 194 枚)
1/5

The focus wall is designed with lighted shelving and a linear electric fireplace. It includes popular shiplap behind the flat screen tv. The custom molding is the crowning touch. The mirror in the dining room was also created to reflect all the beautiful things
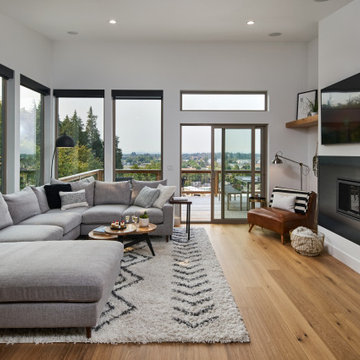
Cozy modern living room with large sectional seating and views of the valley.
他の地域にある高級な中くらいなトランジショナルスタイルのおしゃれなLDK (白い壁、淡色無垢フローリング、吊り下げ式暖炉、金属の暖炉まわり、壁掛け型テレビ、茶色い床、三角天井) の写真
他の地域にある高級な中くらいなトランジショナルスタイルのおしゃれなLDK (白い壁、淡色無垢フローリング、吊り下げ式暖炉、金属の暖炉まわり、壁掛け型テレビ、茶色い床、三角天井) の写真

Our clients wanted to increase the size of their kitchen, which was small, in comparison to the overall size of the home. They wanted a more open livable space for the family to be able to hang out downstairs. They wanted to remove the walls downstairs in the front formal living and den making them a new large den/entering room. They also wanted to remove the powder and laundry room from the center of the kitchen, giving them more functional space in the kitchen that was completely opened up to their den. The addition was planned to be one story with a bedroom/game room (flex space), laundry room, bathroom (to serve as the on-suite to the bedroom and pool bath), and storage closet. They also wanted a larger sliding door leading out to the pool.
We demoed the entire kitchen, including the laundry room and powder bath that were in the center! The wall between the den and formal living was removed, completely opening up that space to the entry of the house. A small space was separated out from the main den area, creating a flex space for them to become a home office, sitting area, or reading nook. A beautiful fireplace was added, surrounded with slate ledger, flanked with built-in bookcases creating a focal point to the den. Behind this main open living area, is the addition. When the addition is not being utilized as a guest room, it serves as a game room for their two young boys. There is a large closet in there great for toys or additional storage. A full bath was added, which is connected to the bedroom, but also opens to the hallway so that it can be used for the pool bath.
The new laundry room is a dream come true! Not only does it have room for cabinets, but it also has space for a much-needed extra refrigerator. There is also a closet inside the laundry room for additional storage. This first-floor addition has greatly enhanced the functionality of this family’s daily lives. Previously, there was essentially only one small space for them to hang out downstairs, making it impossible for more than one conversation to be had. Now, the kids can be playing air hockey, video games, or roughhousing in the game room, while the adults can be enjoying TV in the den or cooking in the kitchen, without interruption! While living through a remodel might not be easy, the outcome definitely outweighs the struggles throughout the process.

Our newest model home - the Avalon by J. Michael Fine Homes is now open in Twin Rivers Subdivision - Parrish FL
visit www.JMichaelFineHomes.com for all photos.
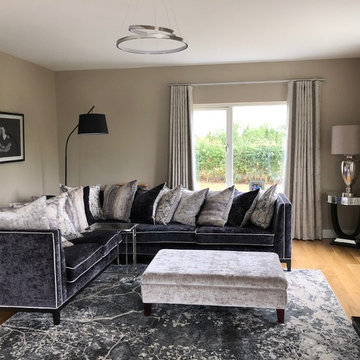
他の地域にあるラグジュアリーな広いトランジショナルスタイルのおしゃれなリビング (グレーの壁、淡色無垢フローリング、吊り下げ式暖炉、漆喰の暖炉まわり、据え置き型テレビ、茶色い床) の写真
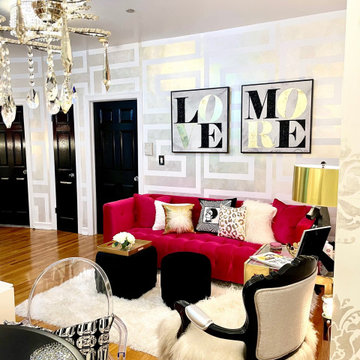
Over view of my NY apartment and my Love for New York & Glam
Greek Key Faux and Metallic Damask stencil by Ursallie Smith
ニューヨークにある高級な小さなトランジショナルスタイルのおしゃれなLDK (無垢フローリング、吊り下げ式暖炉) の写真
ニューヨークにある高級な小さなトランジショナルスタイルのおしゃれなLDK (無垢フローリング、吊り下げ式暖炉) の写真

This modern living room features bright pops of blue in the area rug and hanging fireplace. White sofas are contrasted with the red and white patterned accent chair and patterned accent pillows. Metal accents are found on the coffee table and side table.
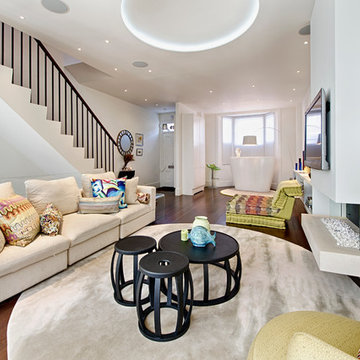
ロンドンにある高級な中くらいなトランジショナルスタイルのおしゃれなLDK (濃色無垢フローリング、吊り下げ式暖炉、壁掛け型テレビ、白い壁、漆喰の暖炉まわり) の写真
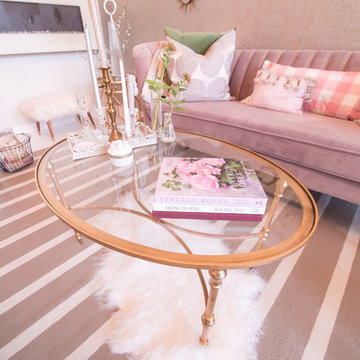
This lush lounge all decked out in a mauve velvet sofa with custom pillows and cork and gold lame wallpaper is a welcoming backdrop for this elegant spa setting in Chattanooga, TN. The entire design was a complete surprise to the owner that just said, go ahead and make it happen!

Ailbe Collins
ダブリンにある高級な広いトランジショナルスタイルのおしゃれなLDK (グレーの壁、淡色無垢フローリング、吊り下げ式暖炉、金属の暖炉まわり、内蔵型テレビ) の写真
ダブリンにある高級な広いトランジショナルスタイルのおしゃれなLDK (グレーの壁、淡色無垢フローリング、吊り下げ式暖炉、金属の暖炉まわり、内蔵型テレビ) の写真
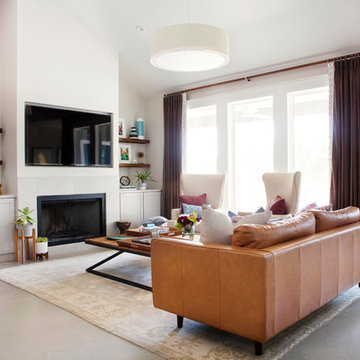
Photography by Mia Baxter
www.miabaxtersmail.com
オースティンにあるラグジュアリーな広いトランジショナルスタイルのおしゃれなLDK (コンクリートの床、石材の暖炉まわり、埋込式メディアウォール、吊り下げ式暖炉、グレーの壁、グレーの床) の写真
オースティンにあるラグジュアリーな広いトランジショナルスタイルのおしゃれなLDK (コンクリートの床、石材の暖炉まわり、埋込式メディアウォール、吊り下げ式暖炉、グレーの壁、グレーの床) の写真
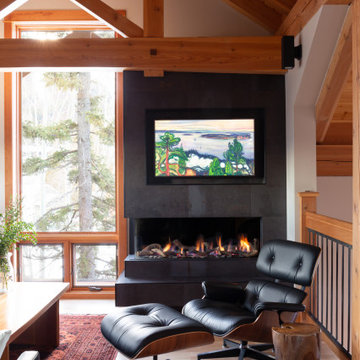
This beautiful home is used regularly by our Calgary clients during the weekends in the resort town of Fernie, B.C. While the floor plan offered ample space to entertain and relax, the finishes needed updating desperately. The original kitchen felt too small for the space which features stunning vaults and timber frame beams. With a complete overhaul, the newly redesigned space now gives justice to the impressive architecture. A combination of rustic and industrial selections have given this home a brand new vibe, and now this modern cabin is a showstopper once again!
Design: Susan DeRidder of Live Well Interiors Inc.
Photography: Rebecca Frick Photography
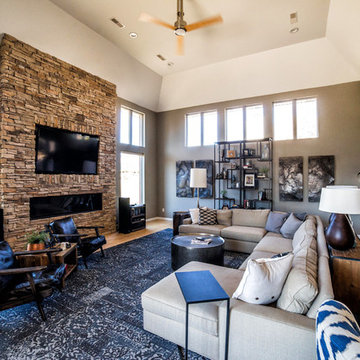
他の地域にある高級な広いトランジショナルスタイルのおしゃれなLDK (グレーの壁、淡色無垢フローリング、吊り下げ式暖炉、石材の暖炉まわり、壁掛け型テレビ) の写真
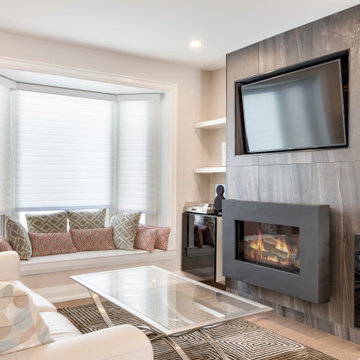
Full custom TV and fireplace feature wall with floor to ceiling large format porcelain tiles and Schluter trim. Napoleon wall mount gas fireplace with floating cabinets and wall shelving above. Custom bay window seating and cushions.
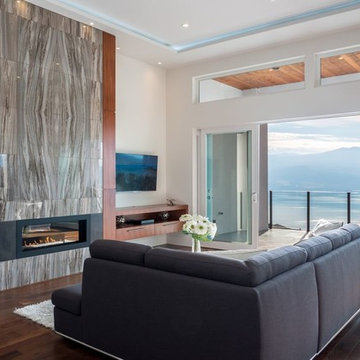
バンクーバーにある高級な中くらいなトランジショナルスタイルのおしゃれなリビング (白い壁、濃色無垢フローリング、吊り下げ式暖炉、タイルの暖炉まわり、壁掛け型テレビ、茶色い床) の写真
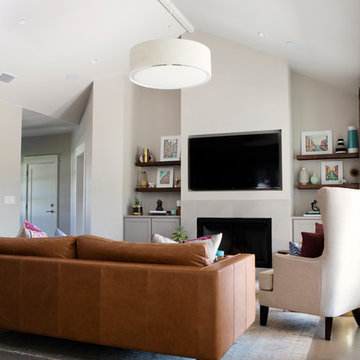
Photography by Mia Baxter
www.miabaxtersmail.com
オースティンにあるラグジュアリーな広いトランジショナルスタイルのおしゃれなLDK (グレーの壁、コンクリートの床、吊り下げ式暖炉、石材の暖炉まわり、埋込式メディアウォール) の写真
オースティンにあるラグジュアリーな広いトランジショナルスタイルのおしゃれなLDK (グレーの壁、コンクリートの床、吊り下げ式暖炉、石材の暖炉まわり、埋込式メディアウォール) の写真
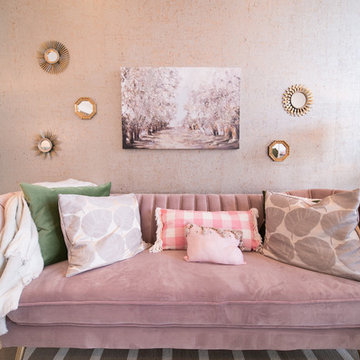
This lush lounge all decked out in a mauve velvet sofa with custom pillows and cork and gold lame wallpaper is a welcoming backdrop for this elegant spa setting in Chattanooga, TN. The entire design was a complete surprise to the owner that just said, go ahead and make it happen!
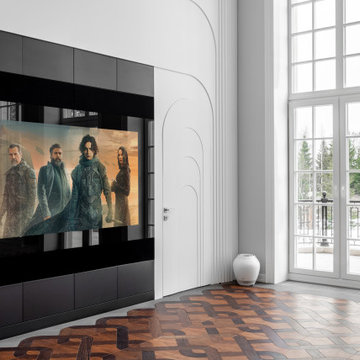
Проект в частном доме, московская область. Встроенный телевизор за чёрное стекло стал центром притяжения в просторной и светлой гостиной. Использовали топовый телевизор от компании Samsung диагональю 85 дюймов, за чёрными акустическими грилями спрятана акустическая система, её установили наши партнёры из компании Art-In.
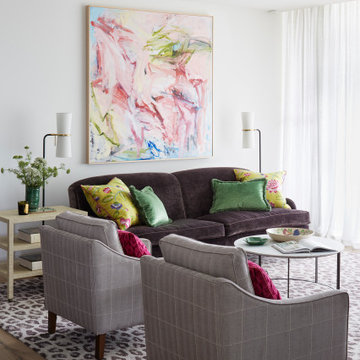
他の地域にあるラグジュアリーな中くらいなトランジショナルスタイルのおしゃれなLDK (白い壁、淡色無垢フローリング、吊り下げ式暖炉、木材の暖炉まわり、壁掛け型テレビ、マルチカラーの床) の写真
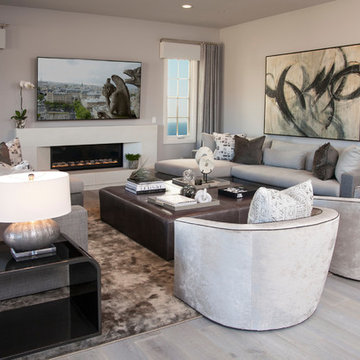
オレンジカウンティにあるラグジュアリーな広いトランジショナルスタイルのおしゃれなリビング (ベージュの壁、淡色無垢フローリング、吊り下げ式暖炉、石材の暖炉まわり、壁掛け型テレビ) の写真
高級な、ラグジュアリーなトランジショナルスタイルのリビング (吊り下げ式暖炉) の写真
1