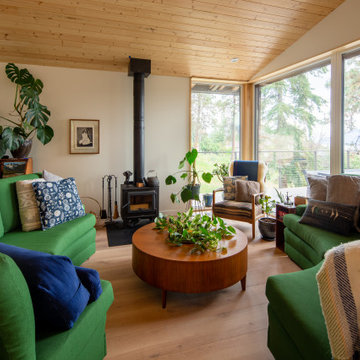高級な、ラグジュアリーなトランジショナルスタイルのリビング (板張り天井) の写真
絞り込み:
資材コスト
並び替え:今日の人気順
写真 1〜20 枚目(全 95 枚)
1/5

Advisement + Design - Construction advisement, custom millwork & custom furniture design, interior design & art curation by Chango & Co.
ニューヨークにあるラグジュアリーな中くらいなトランジショナルスタイルのおしゃれなリビング (白い壁、淡色無垢フローリング、塗装板張りの暖炉まわり、据え置き型テレビ、茶色い床、板張り天井、塗装板張りの壁) の写真
ニューヨークにあるラグジュアリーな中くらいなトランジショナルスタイルのおしゃれなリビング (白い壁、淡色無垢フローリング、塗装板張りの暖炉まわり、据え置き型テレビ、茶色い床、板張り天井、塗装板張りの壁) の写真
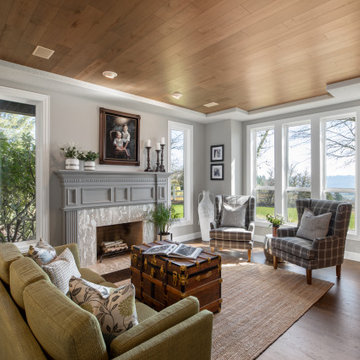
Fireplace refresh with a fresh coat of paint on an existing fireplace surround. Wood treatment on the ceiling eliminates a dated, stepped, tray ceiling.
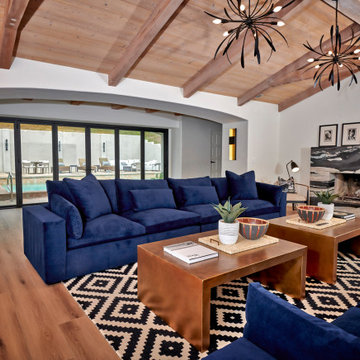
Urban cabin lifestyle. It will be compact, light-filled, clever, practical, simple, sustainable, and a dream to live in. It will have a well designed floor plan and beautiful details to create everyday astonishment. Life in the city can be both fulfilling and delightful.
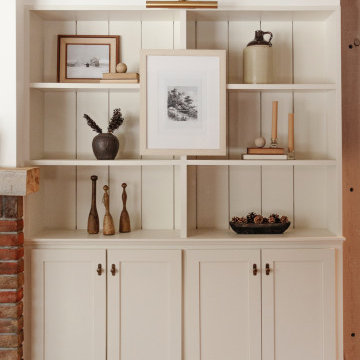
Custom living room built-ins designed with storage and display in mind. Cupboards below store movies, games, tv consoles, etc. Open shelving above displays heirlooms, photos, florals, and meaningful decor pieces. Brass picture light illuminates this living room feature.
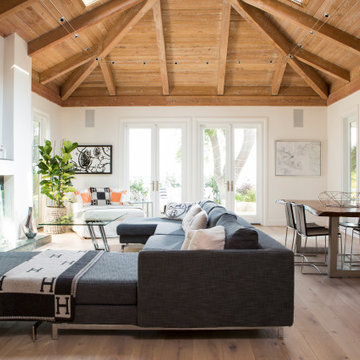
Living Room featuring vaulted exposed beam and wood ceiling, contrasting against modern furniture.
サンフランシスコにあるラグジュアリーな広いトランジショナルスタイルのおしゃれなLDK (白い壁、無垢フローリング、標準型暖炉、石材の暖炉まわり、茶色い床、板張り天井) の写真
サンフランシスコにあるラグジュアリーな広いトランジショナルスタイルのおしゃれなLDK (白い壁、無垢フローリング、標準型暖炉、石材の暖炉まわり、茶色い床、板張り天井) の写真

Custom Living Room Renovation now features a plaster and concrete fireplace, white oak timbers and built in, light oak floors, and a curved sectional sofa.

A flood of natural light focuses attention on the contrasting stone elements of the dramatic fireplace at the end of the Great Room. // Image : Benjamin Benschneider Photography
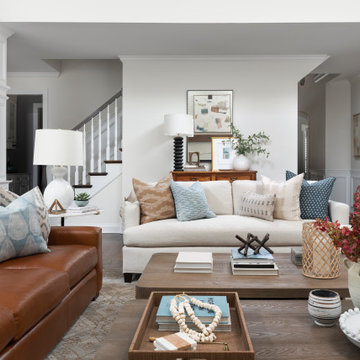
These homeowners were ready to update the home they had built when their girls were young. This was not a full gut remodel. The perimeter cabinetry mostly stayed but got new doors and height added at the top. The island and tall wood stained cabinet to the left of the sink are new and custom built and I hand-drew the design of the new range hood. The beautiful reeded detail came from our idea to add this special element to the new island and cabinetry. Bringing it over to the hood just tied everything together. We were so in love with this stunning Quartzite we chose for the countertops we wanted to feature it further in a custom apron-front sink. We were in love with the look of Zellige tile and it seemed like the perfect space to use it in.
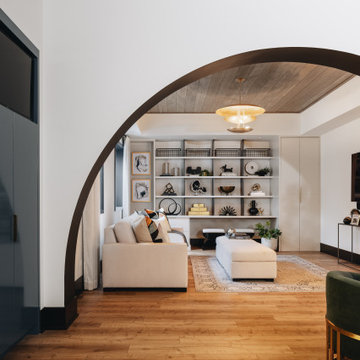
シカゴにあるラグジュアリーな中くらいなトランジショナルスタイルのおしゃれな独立型リビング (白い壁、淡色無垢フローリング、暖炉なし、壁掛け型テレビ、ベージュの床、板張り天井) の写真
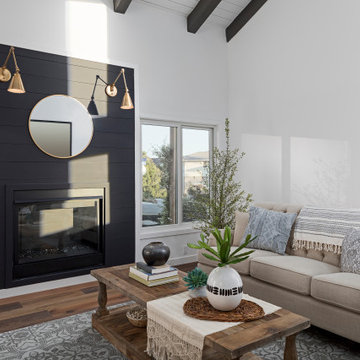
The living room is a simple yet sophisticated, with a fireplace surrounded by a black wall made from wood ship lap.
ロサンゼルスにあるラグジュアリーな広いトランジショナルスタイルのおしゃれなリビング (白い壁、無垢フローリング、横長型暖炉、木材の暖炉まわり、テレビなし、茶色い床、板張り天井) の写真
ロサンゼルスにあるラグジュアリーな広いトランジショナルスタイルのおしゃれなリビング (白い壁、無垢フローリング、横長型暖炉、木材の暖炉まわり、テレビなし、茶色い床、板張り天井) の写真
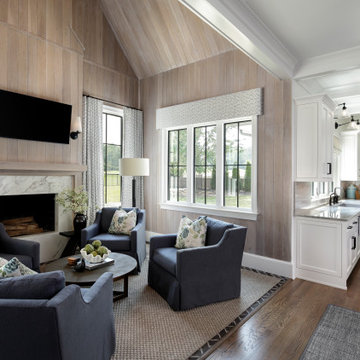
アトランタにあるラグジュアリーな広いトランジショナルスタイルのおしゃれなLDK (ベージュの壁、無垢フローリング、標準型暖炉、石材の暖炉まわり、壁掛け型テレビ、茶色い床、板張り天井、板張り壁) の写真

Advisement + Design - Construction advisement, custom millwork & custom furniture design, interior design & art curation by Chango & Co.
ニューヨークにあるラグジュアリーな中くらいなトランジショナルスタイルのおしゃれなリビング (白い壁、淡色無垢フローリング、塗装板張りの暖炉まわり、据え置き型テレビ、茶色い床、板張り天井、塗装板張りの壁) の写真
ニューヨークにあるラグジュアリーな中くらいなトランジショナルスタイルのおしゃれなリビング (白い壁、淡色無垢フローリング、塗装板張りの暖炉まわり、据え置き型テレビ、茶色い床、板張り天井、塗装板張りの壁) の写真
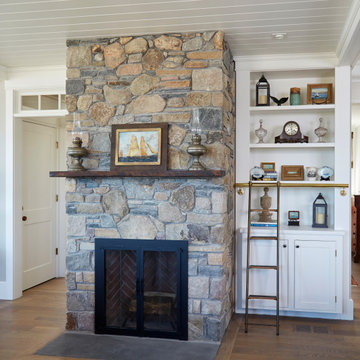
The stone fireplace replicates the stone on this home's exterior. An old hearth stone and reclaimed barnwood mantle was used to finish the fireplace. A prized antique ship ladder provides access to the upeer shelves of the custom built-in. Transom windows cap the two flanking entrances.

Great Room with custom floors, custom ceiling, custom concrete hearth, custom corner sliding door
デンバーにある高級な広いトランジショナルスタイルのおしゃれなLDK (グレーの壁、淡色無垢フローリング、薪ストーブ、コンクリートの暖炉まわり、マルチカラーの床、板張り天井) の写真
デンバーにある高級な広いトランジショナルスタイルのおしゃれなLDK (グレーの壁、淡色無垢フローリング、薪ストーブ、コンクリートの暖炉まわり、マルチカラーの床、板張り天井) の写真
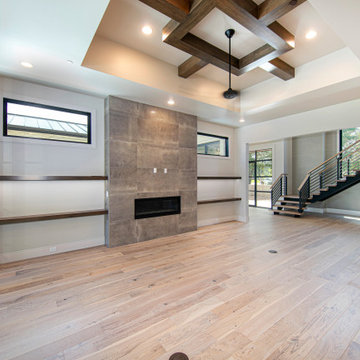
ダラスにあるラグジュアリーな広いトランジショナルスタイルのおしゃれなLDK (ベージュの壁、無垢フローリング、標準型暖炉、石材の暖炉まわり、壁掛け型テレビ、板張り天井、板張り壁) の写真

Wish you were here to see this beauty - pictures do it no justice!
マイアミにあるラグジュアリーな巨大なトランジショナルスタイルのおしゃれなリビングのホームバー (ベージュの壁、磁器タイルの床、横長型暖炉、石材の暖炉まわり、白い床、板張り天井、壁紙、アクセントウォール、白い天井) の写真
マイアミにあるラグジュアリーな巨大なトランジショナルスタイルのおしゃれなリビングのホームバー (ベージュの壁、磁器タイルの床、横長型暖炉、石材の暖炉まわり、白い床、板張り天井、壁紙、アクセントウォール、白い天井) の写真
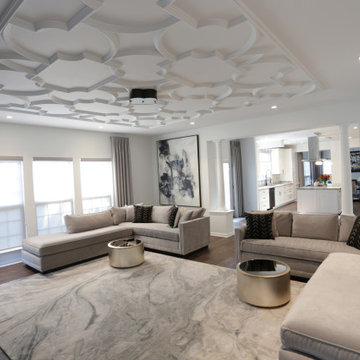
This family room space screams sophistication with the clean design and transitional look. The new 65” TV is now camouflaged behind the vertically installed black shiplap. New curtains and window shades soften the new space. Wall molding accents with wallpaper inside make for a subtle focal point. We also added a new ceiling molding feature for architectural details that will make most look up while lounging on the twin sofas. The kitchen was also not left out with the new backsplash, pendant / recessed lighting, as well as other new inclusions.
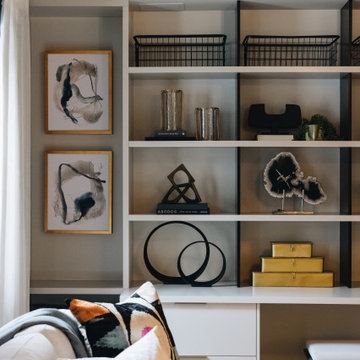
シカゴにあるラグジュアリーな中くらいなトランジショナルスタイルのおしゃれな独立型リビング (白い壁、淡色無垢フローリング、暖炉なし、壁掛け型テレビ、ベージュの床、板張り天井) の写真
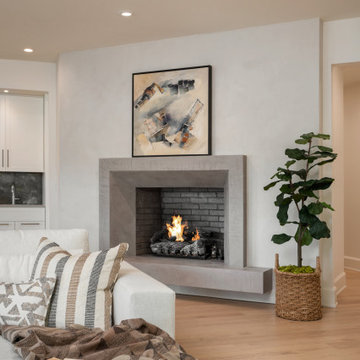
Remodeled lake house family room featuring light oak floors, a plaster fireplace surround and a sectional sofa w/ chaise.
他の地域にある高級な広いトランジショナルスタイルのおしゃれなLDK (白い壁、淡色無垢フローリング、漆喰の暖炉まわり、ベージュの床、板張り天井) の写真
他の地域にある高級な広いトランジショナルスタイルのおしゃれなLDK (白い壁、淡色無垢フローリング、漆喰の暖炉まわり、ベージュの床、板張り天井) の写真
高級な、ラグジュアリーなトランジショナルスタイルのリビング (板張り天井) の写真
1
