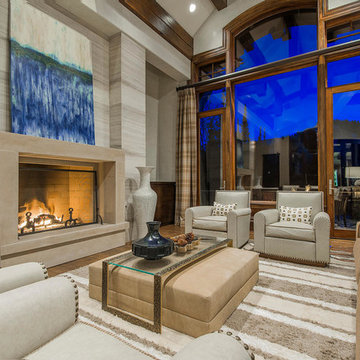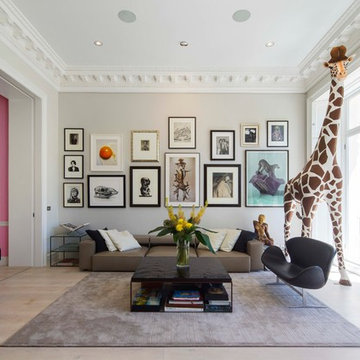ラグジュアリーなトランジショナルスタイルのリビング (グレーの壁、オレンジの壁) の写真
絞り込み:
資材コスト
並び替え:今日の人気順
写真 1〜20 枚目(全 1,335 枚)
1/5

This stunning, light-filled two story great room has a full height fireplace made from Northern Irish black limestone.
デトロイトにあるラグジュアリーな巨大なトランジショナルスタイルのおしゃれなLDK (グレーの壁、無垢フローリング、標準型暖炉、石材の暖炉まわり、壁掛け型テレビ) の写真
デトロイトにあるラグジュアリーな巨大なトランジショナルスタイルのおしゃれなLDK (グレーの壁、無垢フローリング、標準型暖炉、石材の暖炉まわり、壁掛け型テレビ) の写真
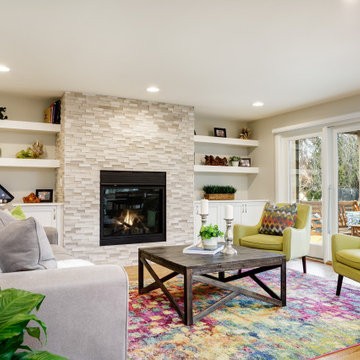
The owners wanted this cozy family room to be a space to gather and play games or visit with guests without the distraction of a tv. The cool and serene stacked marble of the fireplace gave us plenty of opportunity to play with color on the furniture and in the rug. The floating shelves lightened up the feel of the built-in cabinets, thus keeping the wall feeling light and airy.
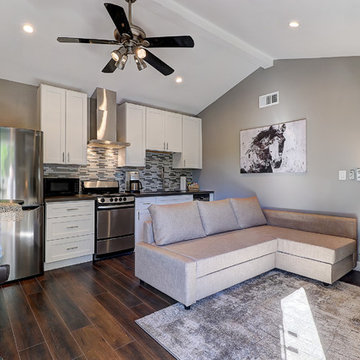
Reflecting Walls Photography
フェニックスにあるラグジュアリーな小さなトランジショナルスタイルのおしゃれなLDK (グレーの壁、ラミネートの床、茶色い床) の写真
フェニックスにあるラグジュアリーな小さなトランジショナルスタイルのおしゃれなLDK (グレーの壁、ラミネートの床、茶色い床) の写真

The two-story, stacked marble, open fireplace is the focal point of the formal living room. A geometric-design paneled ceiling can be illuminated in the evening.
Heidi Zeiger
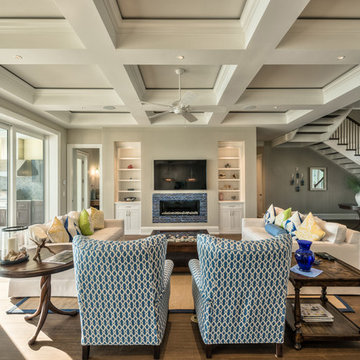
Situated on a double-lot of beach front property, this 5600 SF home is a beautiful example of seaside architectural detailing and luxury. The home is actually more than 15,000 SF when including all of the outdoor spaces and balconies. Spread across its 4 levels are 5 bedrooms, 6.5 baths, his and her office, gym, living, dining, & family rooms. It is all topped off with a large deck with wet bar on the top floor for watching the sunsets. It also includes garage space for 6 vehicles, a beach access garage for water sports equipment, and over 1000 SF of additional storage space. The home is equipped with integrated smart-home technology to control lighting, air conditioning, security systems, entertainment and multimedia, and is backed up by a whole house generator.
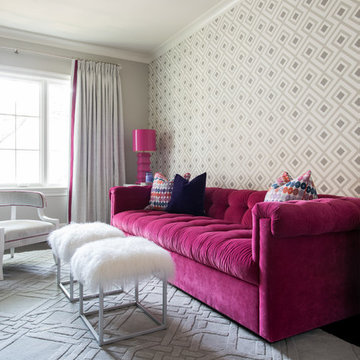
What a paradise for any teen girl. A pink sofa, wallpapered accent wall, and sheepskin stools is more than anyone could ever want! The beauty in the this stunning and colorful room is uncharted.

The focal point of the formal living room is the transitional fireplace. The hearth and surround are 3cm Arabescato Orobico Grigio with eased edges.
シカゴにあるラグジュアリーな広いトランジショナルスタイルのおしゃれなリビング (グレーの壁、テレビなし、格子天井、濃色無垢フローリング、標準型暖炉、石材の暖炉まわり、茶色い床) の写真
シカゴにあるラグジュアリーな広いトランジショナルスタイルのおしゃれなリビング (グレーの壁、テレビなし、格子天井、濃色無垢フローリング、標準型暖炉、石材の暖炉まわり、茶色い床) の写真

カンザスシティにあるラグジュアリーな広いトランジショナルスタイルのおしゃれなリビング (グレーの壁、セラミックタイルの床、標準型暖炉、石材の暖炉まわり、内蔵型テレビ、茶色い床) の写真
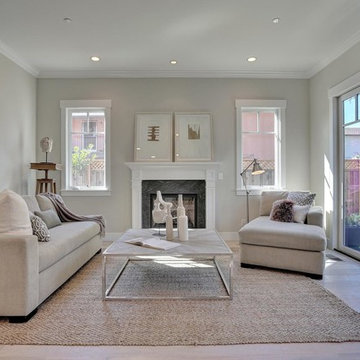
サンフランシスコにあるラグジュアリーな中くらいなトランジショナルスタイルのおしゃれなリビング (標準型暖炉、石材の暖炉まわり、淡色無垢フローリング、グレーの壁、テレビなし) の写真
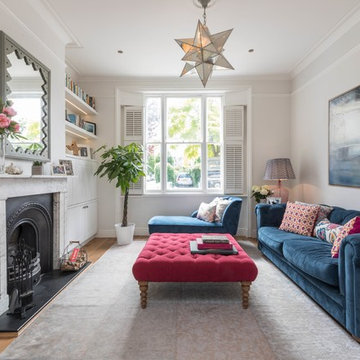
Living Room Interior Design Project in Richmond, West London
We were approached by a couple who had seen our work and were keen for us to mastermind their project for them. They had lived in this house in Richmond, West London for a number of years so when the time came to embark upon an interior design project, they wanted to get all their ducks in a row first. We spent many hours together, brainstorming ideas and formulating a tight interior design brief prior to hitting the drawing board.
Reimagining the interior of an old building comes pretty easily when you’re working with a gorgeous property like this. The proportions of the windows and doors were deserving of emphasis. The layouts lent themselves so well to virtually any style of interior design. For this reason we love working on period houses.
It was quickly decided that we would extend the house at the rear to accommodate the new kitchen-diner. The Shaker-style kitchen was made bespoke by a specialist joiner, and hand painted in Farrow & Ball eggshell. We had three brightly coloured glass pendants made bespoke by Curiousa & Curiousa, which provide an elegant wash of light over the island.
The initial brief for this project came through very clearly in our brainstorming sessions. As we expected, we were all very much in harmony when it came to the design style and general aesthetic of the interiors.
In the entrance hall, staircases and landings for example, we wanted to create an immediate ‘wow factor’. To get this effect, we specified our signature ‘in-your-face’ Roger Oates stair runners! A quirky wallpaper by Cole & Son and some statement plants pull together the scheme nicely.
Photography by Michael J. Lee
ボストンにあるラグジュアリーな巨大なトランジショナルスタイルのおしゃれなLDK (グレーの壁、濃色無垢フローリング、茶色い床) の写真
ボストンにあるラグジュアリーな巨大なトランジショナルスタイルのおしゃれなLDK (グレーの壁、濃色無垢フローリング、茶色い床) の写真
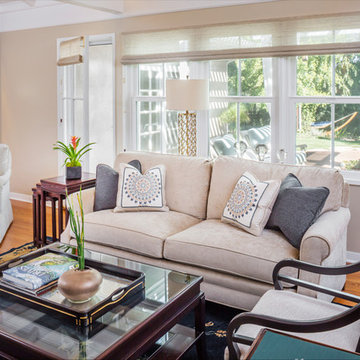
Woven grass shades in soft gray top the windows and doors. Luxurious mushroom colored upholstery with charcoal grays and mid-range blues adorn the sofa and chair with ottoman. Taupe and ocean greens also help to create a soft and peaceful ambience. A hand made cocktail table with two levels of glass keep the space open in order to enjoy the Chinese rug’s motif below. A set of antique Rosewood nesting tables offer versatility when entertaining and a gold geometric lamp can be seen on the sofa table near the window. Photography By: Grey Crawford
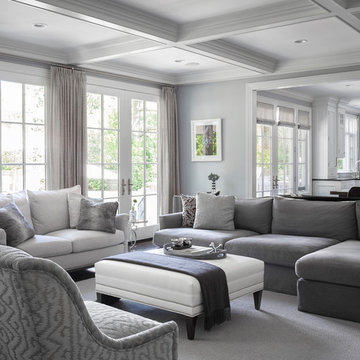
Short Hills NJ Home.
Design by Ruth Richards Interiors.
Photographs © Robert Granoff
ニューヨークにあるラグジュアリーな巨大なトランジショナルスタイルのおしゃれなリビング (グレーの壁、濃色無垢フローリング) の写真
ニューヨークにあるラグジュアリーな巨大なトランジショナルスタイルのおしゃれなリビング (グレーの壁、濃色無垢フローリング) の写真
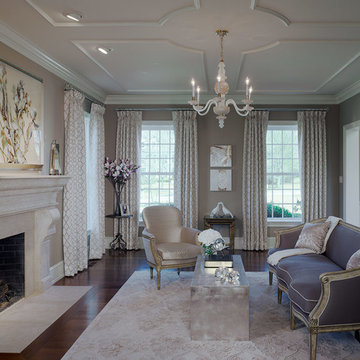
Transitional Elegant Formal Living Room with stone fireplace
フィラデルフィアにあるラグジュアリーな広いトランジショナルスタイルのおしゃれなリビング (グレーの壁、無垢フローリング、標準型暖炉、石材の暖炉まわり、テレビなし) の写真
フィラデルフィアにあるラグジュアリーな広いトランジショナルスタイルのおしゃれなリビング (グレーの壁、無垢フローリング、標準型暖炉、石材の暖炉まわり、テレビなし) の写真

This Naples home was the typical Florida Tuscan Home design, our goal was to modernize the design with cleaner lines but keeping the Traditional Moulding elements throughout the home. This is a great example of how to de-tuscanize your home.
Photography by Michael J. Lee
ボストンにあるラグジュアリーな広いトランジショナルスタイルのおしゃれなリビング (グレーの壁、濃色無垢フローリング、標準型暖炉、石材の暖炉まわり、テレビなし、茶色い床) の写真
ボストンにあるラグジュアリーな広いトランジショナルスタイルのおしゃれなリビング (グレーの壁、濃色無垢フローリング、標準型暖炉、石材の暖炉まわり、テレビなし、茶色い床) の写真

ミネアポリスにあるラグジュアリーな広いトランジショナルスタイルのおしゃれなリビング (グレーの壁、無垢フローリング、標準型暖炉、木材の暖炉まわり、茶色い床、表し梁、塗装板張りの壁) の写真
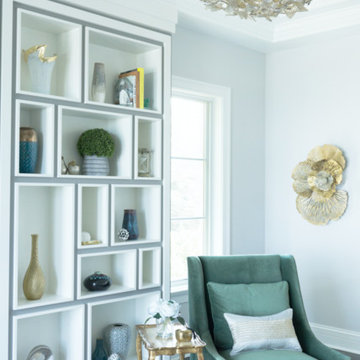
A bright and airy sitting room with a custom white built-in with gray accents.
Builder: Heritage Luxury Homes
シカゴにあるラグジュアリーな広いトランジショナルスタイルのおしゃれなLDK (ライブラリー、グレーの壁、濃色無垢フローリング、茶色い床) の写真
シカゴにあるラグジュアリーな広いトランジショナルスタイルのおしゃれなLDK (ライブラリー、グレーの壁、濃色無垢フローリング、茶色い床) の写真
ラグジュアリーなトランジショナルスタイルのリビング (グレーの壁、オレンジの壁) の写真
1
