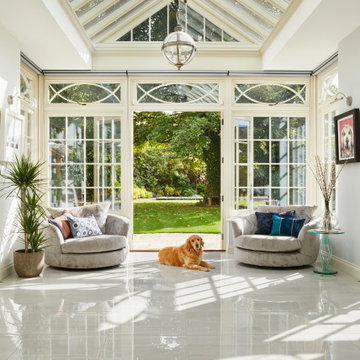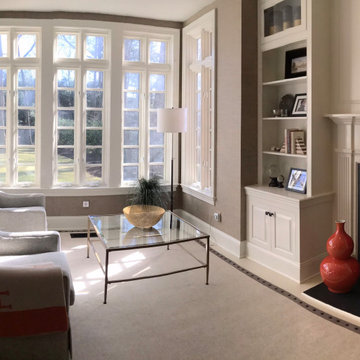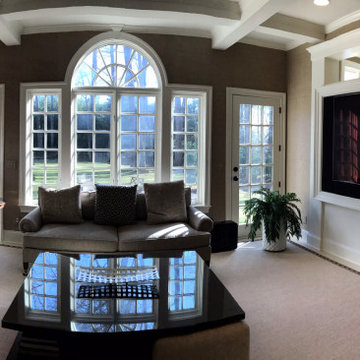ラグジュアリーなトランジショナルスタイルのリビング (白い床、ライブラリー) の写真
絞り込み:
資材コスト
並び替え:今日の人気順
写真 1〜4 枚目(全 4 枚)
1/5

Assis dans le cœur d'un appartement haussmannien, où l'histoire rencontre l'élégance, se trouve un fauteuil qui raconte une histoire à part. Un fauteuil Pierre Paulin, avec ses courbes séduisantes et sa promesse de confort. Devant un mur audacieusement peint en bleu profond, il n'est pas simplement un objet, mais une émotion.
En tant que designer d'intérieur, mon objectif est toujours d'harmoniser l'ancien et le nouveau, de trouver ce point d'équilibre où les époques se croisent et se complètent. Ici, le choix du fauteuil et la nuance de bleu ont été méticuleusement réfléchis pour magnifier l'espace tout en respectant son essence originelle.
Chaque détail, chaque choix de couleur ou de meuble, est un pas de plus vers la création d'un intérieur qui n'est pas seulement beau à regarder, mais aussi à vivre. Ce fauteuil devant ce mur, c'est plus qu'une association esthétique. C'est une invitation à s'asseoir, à prendre un moment pour soi, à s'imprégner de la beauté qui nous entoure.
J'espère que cette vision vous inspire autant qu'elle m'a inspiré en la créant. Et vous, que ressentez-vous devant cette fusion entre le design contemporain et l'architecture classique ?

As the night draws to an end, the cosy halo of sofas encourages the night to live on by providing a haven to relax and settle. Connecting the two spaces and settled beneath an impressive roof lantern, featuring solar reflective glazing and automatic thermostatic air ventilation, is an open area of floor space; Providing an irresistible and uninterrupted corridor that establishes a connection between the zones within the spectacular orangery. Accompanied by an additional entrance to the back garden, flanked by two snuggle sofa seats. The perfect spot for enjoying a good book on a Sunday morning.
It is here that the homeowners can gaze upon the exposed brickwork from the original space, having been afforded the space it needed to breathe and become a thing of beauty. Linking the new structure to the original building seamlessly.
But our designers knew exactly what to do with this home that had so much untapped potential. Starting by moving the kitchen into the generously sized orangery space, with informal seating around a breakfast bar. Creating a bright, welcoming, and social environment to prepare family meals and relax together in close proximity. In the warmer months the French doors, positioned within this kitchen zone, open out to a comfortable outdoor living space where the family can enjoy a chilled glass of wine and a BBQ on a cool summers evening.

ワシントンD.C.にあるラグジュアリーな中くらいなトランジショナルスタイルのおしゃれなLDK (ライブラリー、白い壁、ライムストーンの床、標準型暖炉、石材の暖炉まわり、内蔵型テレビ、白い床) の写真

ワシントンD.C.にあるラグジュアリーな中くらいなトランジショナルスタイルのおしゃれなLDK (ライブラリー、白い壁、ライムストーンの床、標準型暖炉、石材の暖炉まわり、内蔵型テレビ、白い床) の写真
ラグジュアリーなトランジショナルスタイルのリビング (白い床、ライブラリー) の写真
1