ラグジュアリーなトランジショナルスタイルのリビング (レンガの暖炉まわり、タイルの暖炉まわり、白い床) の写真
絞り込み:
資材コスト
並び替え:今日の人気順
写真 1〜20 枚目(全 33 枚)

Transitional classic living room with white oak hardwood floors, white painted cabinets, wood stained shelves, indoor-outdoor style doors, and tiled fireplace.

here we needed to handle two focal points as the homeowners did not want the tv over the fireplace. the fireplace surround design needed to consider the beautiful beams and the small windows on the sides it was decided to create a strong center and let everything around it enhance the ambiance . the wall unit was designed around the tv and was painted as the wall color with walnut movable dividers to complete the other walls rather than competing with them

Assis dans le cœur d'un appartement haussmannien, où l'histoire rencontre l'élégance, se trouve un fauteuil qui raconte une histoire à part. Un fauteuil Pierre Paulin, avec ses courbes séduisantes et sa promesse de confort. Devant un mur audacieusement peint en bleu profond, il n'est pas simplement un objet, mais une émotion.
En tant que designer d'intérieur, mon objectif est toujours d'harmoniser l'ancien et le nouveau, de trouver ce point d'équilibre où les époques se croisent et se complètent. Ici, le choix du fauteuil et la nuance de bleu ont été méticuleusement réfléchis pour magnifier l'espace tout en respectant son essence originelle.
Chaque détail, chaque choix de couleur ou de meuble, est un pas de plus vers la création d'un intérieur qui n'est pas seulement beau à regarder, mais aussi à vivre. Ce fauteuil devant ce mur, c'est plus qu'une association esthétique. C'est une invitation à s'asseoir, à prendre un moment pour soi, à s'imprégner de la beauté qui nous entoure.
J'espère que cette vision vous inspire autant qu'elle m'a inspiré en la créant. Et vous, que ressentez-vous devant cette fusion entre le design contemporain et l'architecture classique ?
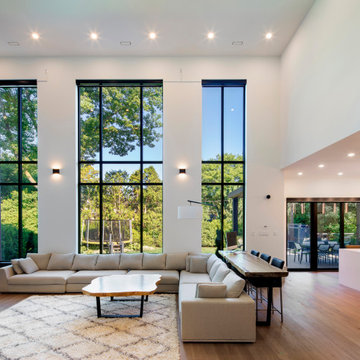
トロントにあるラグジュアリーな広いトランジショナルスタイルのおしゃれなLDK (白い壁、淡色無垢フローリング、標準型暖炉、タイルの暖炉まわり、壁掛け型テレビ、白い床) の写真
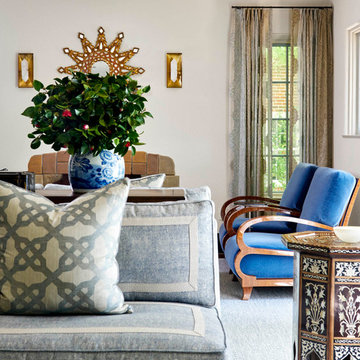
Photography by Nathan Schroder.
ダラスにあるラグジュアリーな広いトランジショナルスタイルのおしゃれなリビング (黄色い壁、無垢フローリング、標準型暖炉、タイルの暖炉まわり、テレビなし、白い床) の写真
ダラスにあるラグジュアリーな広いトランジショナルスタイルのおしゃれなリビング (黄色い壁、無垢フローリング、標準型暖炉、タイルの暖炉まわり、テレビなし、白い床) の写真
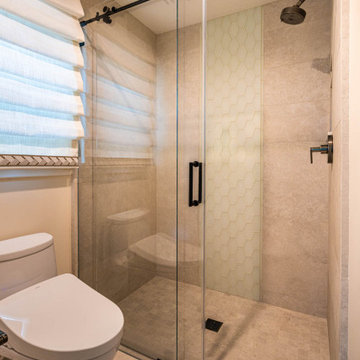
Transitional Bell Canyon home receives a refresh in both style & color.
Designer infuses Client's love for Blue & White color schemes.
Soft whites for walls & cabinets contrast the rustic, hand scraped wood floors.
Custom furnishings, drapery's & cabinets throughout.
The primary bath was a complete remodel with a zero floor clearance shower entry that also included barn doors.
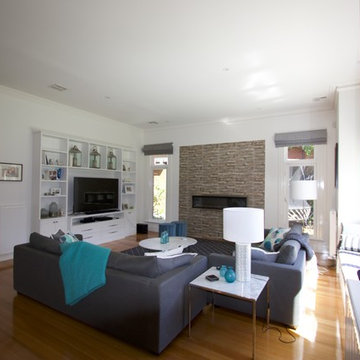
Jane Gorman Decorators & Developers
メルボルンにあるラグジュアリーな広いトランジショナルスタイルのおしゃれなリビング (白い壁、淡色無垢フローリング、横長型暖炉、レンガの暖炉まわり、埋込式メディアウォール、白い床) の写真
メルボルンにあるラグジュアリーな広いトランジショナルスタイルのおしゃれなリビング (白い壁、淡色無垢フローリング、横長型暖炉、レンガの暖炉まわり、埋込式メディアウォール、白い床) の写真
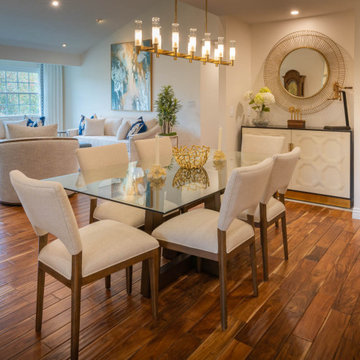
Transitional Bell Canyon home receives a refresh in both style & color.
Designer infuses Client's love for Blue & White color schemes.
Soft whites for walls & cabinets contrast the rustic, hand scraped wood floors.
Custom furnishings, drapery's & cabinets throughout.
The primary bath was a complete remodel with a zero floor clearance shower entry that also included barn doors.
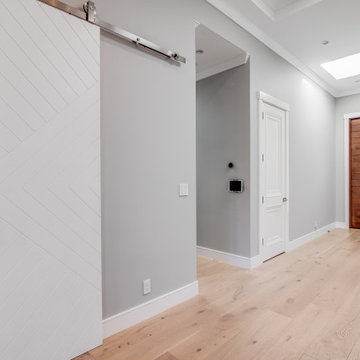
Transitional classic living room with white oak hardwood floors, white painted cabinets, wood stained shelves, indoor-outdoor style doors, and tiled fireplace.
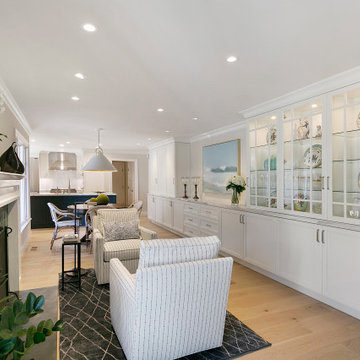
サンフランシスコにあるラグジュアリーな広いトランジショナルスタイルのおしゃれなLDK (白い壁、淡色無垢フローリング、標準型暖炉、タイルの暖炉まわり、白い床) の写真
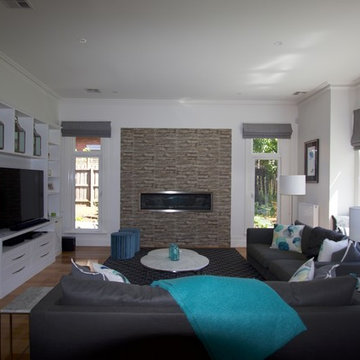
Jane Gorman Decorators & Developers
メルボルンにあるラグジュアリーな広いトランジショナルスタイルのおしゃれなリビング (白い壁、淡色無垢フローリング、横長型暖炉、レンガの暖炉まわり、埋込式メディアウォール、白い床) の写真
メルボルンにあるラグジュアリーな広いトランジショナルスタイルのおしゃれなリビング (白い壁、淡色無垢フローリング、横長型暖炉、レンガの暖炉まわり、埋込式メディアウォール、白い床) の写真
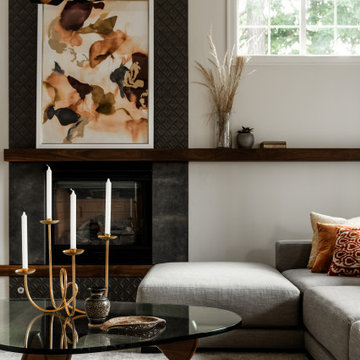
here we needed to handle two focal points as the homeowners did not want the tv over the fireplace. the fireplace surround design needed to consider the beautiful beams and the small windows on the sides it was decided to create a strong center and let everything around it enhance the ambiance . the wall unit was designed around the tv and was painted as the wall color with walnut movable dividers to complete the other walls rather than competing with them
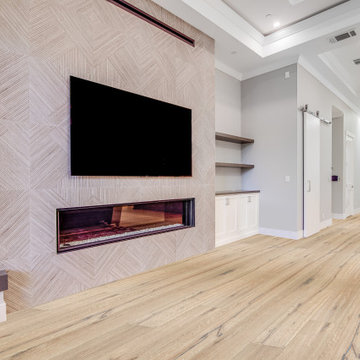
Transitional classic living room with white oak hardwood floors, white painted cabinets, wood stained shelves, indoor-outdoor style doors, and tiled fireplace.

Living room - large transitional living room with modern gas fireplace, Porcelanosa tiles, white flat panel cabinets in Los Altos.
サンフランシスコにあるラグジュアリーな広いトランジショナルスタイルのおしゃれなリビング (グレーの壁、淡色無垢フローリング、標準型暖炉、タイルの暖炉まわり、埋込式メディアウォール、白い床) の写真
サンフランシスコにあるラグジュアリーな広いトランジショナルスタイルのおしゃれなリビング (グレーの壁、淡色無垢フローリング、標準型暖炉、タイルの暖炉まわり、埋込式メディアウォール、白い床) の写真
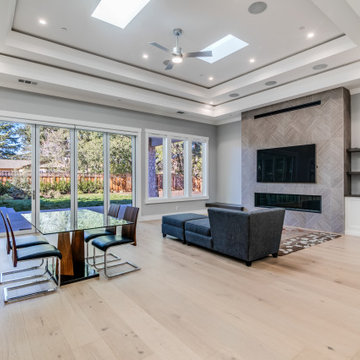
Transitional classic living room with white oak hardwood floors, white painted cabinets, wood stained shelves, indoor-outdoor style doors, and tiled fireplace.
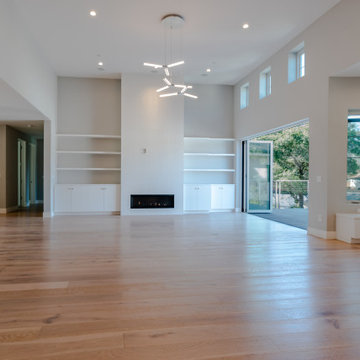
Living room - large transitional formal and open concept white oak wood floor, Porcelanosa fireplace tiles, white flat panel cabinetry, gray walls in Los Altos.
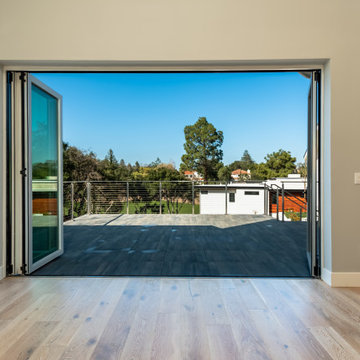
Living room - large transitional formal and open concept La Cantina folding doors, reading nook, white flat panel cabinets, chrome hardware in Los Altos.
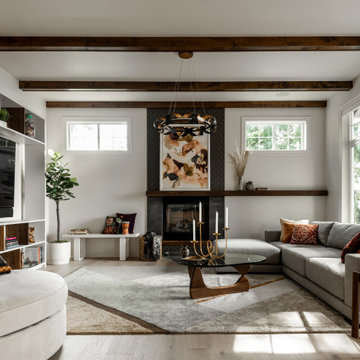
here we needed to handle two focal points as the homeowners did not want the tv over the fireplace. the fireplace surround design needed to consider the beautiful beams and the small windows on the sides it was decided to create a strong center and let everything around it enhance the ambiance . the wall unit was designed around the tv and was painted as the wall color with walnut movable dividers to complete the other walls rather than competing with them
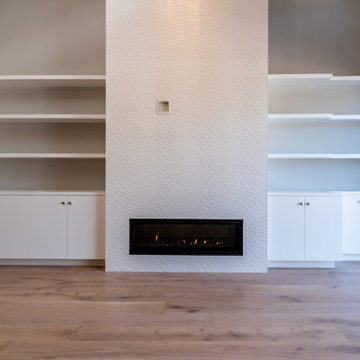
Living room - large transitional formal and open concept white oak wood floor, Porcelanosa fireplace tiles, white flat panel cabinetry, gray walls in Los Altos.
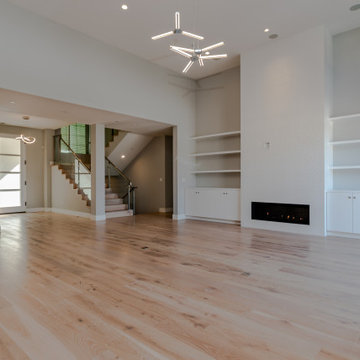
Living room - large transitional formal and open concept white oak wood floor, Porcelanosa fireplace tiles, white flat panel cabinetry, gray walls, solid wood stairs, chrome pendant, 4-panel entry door in Los Altos.
ラグジュアリーなトランジショナルスタイルのリビング (レンガの暖炉まわり、タイルの暖炉まわり、白い床) の写真
1