ラグジュアリーな黄色いトランジショナルスタイルのリビング (石材の暖炉まわり) の写真

A flood of natural light focuses attention on the contrasting stone elements of the dramatic fireplace at the end of the Great Room. // Image : Benjamin Benschneider Photography
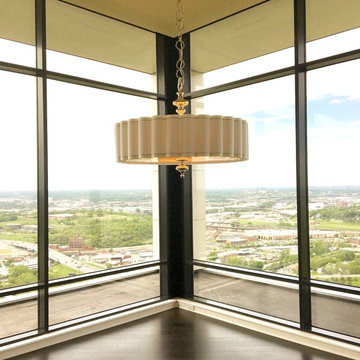
We can't get over the wood flooring and floor length windows, plus the custom lighting fixtures and those views! Wow, incredible.
カンザスシティにあるラグジュアリーな巨大なトランジショナルスタイルのおしゃれなリビング (ベージュの壁、濃色無垢フローリング、標準型暖炉、石材の暖炉まわり、壁掛け型テレビ、茶色い床) の写真
カンザスシティにあるラグジュアリーな巨大なトランジショナルスタイルのおしゃれなリビング (ベージュの壁、濃色無垢フローリング、標準型暖炉、石材の暖炉まわり、壁掛け型テレビ、茶色い床) の写真
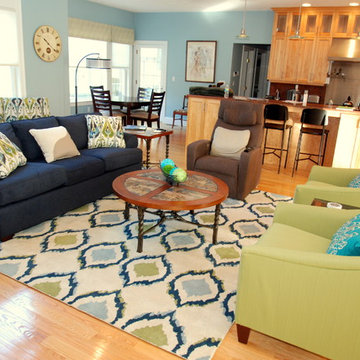
A recently divorced man moved into a new home with sparse, unmatched furnishings. Retaining just his favorite recliner chair, the living space became a statement maker with blue and lime green as it's color theme. Seating and style in abundance with touches in art, accessories and lighting. South facing windows are conveniently controlled with powerized honeycomb shades. Kelly Murphy
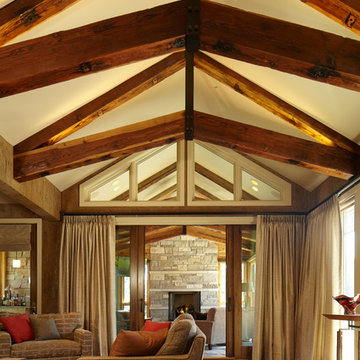
Jeffrey Bebee Photography
オマハにあるラグジュアリーな広いトランジショナルスタイルのおしゃれなLDK (茶色い壁、標準型暖炉、石材の暖炉まわり) の写真
オマハにあるラグジュアリーな広いトランジショナルスタイルのおしゃれなLDK (茶色い壁、標準型暖炉、石材の暖炉まわり) の写真
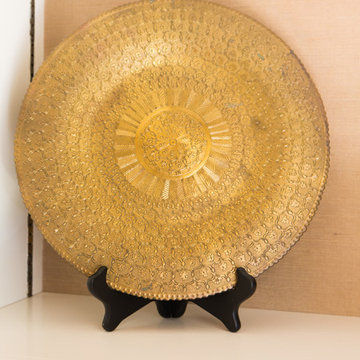
Bookshelves flank the recessed TV and display the clients art and artifacts. Custom upholstery pieces were made specifically for the space. A new stone fireplace adds charm to the cozy living room. A window seat looking out to the front yard brings in orange and rust colors. The cocktail table was made by the client’s son and refinished to work in the space. The ceiling was original to the home as are the wood floors. The wall between the kitchen and the living room was removed to open up the space for a more open floor plan. Lighting in the bookshelves and custom roman shades add softness and interest to the inviting living room. Photography by: Erika Bierman
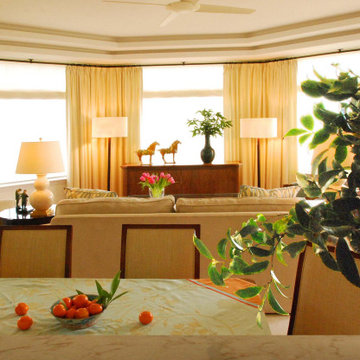
Living room as seen from the kitchen.
サンフランシスコにあるラグジュアリーな広いトランジショナルスタイルのおしゃれなLDK (白い壁、カーペット敷き、標準型暖炉、石材の暖炉まわり、内蔵型テレビ、白い床、折り上げ天井、白い天井) の写真
サンフランシスコにあるラグジュアリーな広いトランジショナルスタイルのおしゃれなLDK (白い壁、カーペット敷き、標準型暖炉、石材の暖炉まわり、内蔵型テレビ、白い床、折り上げ天井、白い天井) の写真
ラグジュアリーな黄色いトランジショナルスタイルのリビング (石材の暖炉まわり) の写真
1