ランドリールーム

This beautiful French Provincial home is set on 10 acres, nestled perfectly in the oak trees. The original home was built in 1974 and had two large additions added; a great room in 1990 and a main floor master suite in 2001. This was my dream project: a full gut renovation of the entire 4,300 square foot home! I contracted the project myself, and we finished the interior remodel in just six months. The exterior received complete attention as well. The 1970s mottled brown brick went white to completely transform the look from dated to classic French. Inside, walls were removed and doorways widened to create an open floor plan that functions so well for everyday living as well as entertaining. The white walls and white trim make everything new, fresh and bright. It is so rewarding to see something old transformed into something new, more beautiful and more functional.

シドニーにあるラグジュアリーな小さなトランジショナルスタイルのおしゃれな家事室 (コの字型、シングルシンク、シェーカースタイル扉のキャビネット、白いキャビネット、クオーツストーンカウンター、グレーの壁、セラミックタイルの床、上下配置の洗濯機・乾燥機、茶色い床、白いキッチンカウンター) の写真

サンフランシスコにある中くらいなトランジショナルスタイルのおしゃれな洗濯室 (I型、シングルシンク、シェーカースタイル扉のキャビネット、白いキャビネット、クオーツストーンカウンター、グレーの壁、スレートの床、左右配置の洗濯機・乾燥機、グレーの床、グレーのキッチンカウンター) の写真

Jeff Russell
ミネアポリスにある小さなトランジショナルスタイルのおしゃれなランドリークローゼット (シングルシンク、白いキャビネット、グレーの壁、無垢フローリング、上下配置の洗濯機・乾燥機、茶色い床、I型、シェーカースタイル扉のキャビネット) の写真
ミネアポリスにある小さなトランジショナルスタイルのおしゃれなランドリークローゼット (シングルシンク、白いキャビネット、グレーの壁、無垢フローリング、上下配置の洗濯機・乾燥機、茶色い床、I型、シェーカースタイル扉のキャビネット) の写真

Open cubbies were placed near the back door in this mudroom / laundry room. The vertical storage is shoe storage and the horizontal storage is great space for baskets and dog storage. A metal sheet pan from a local hardware store was framed for displaying artwork. The bench top is stained to hide wear and tear. The coat hook rail was a DIY project the homeowner did to add a bit of whimsy to the space.
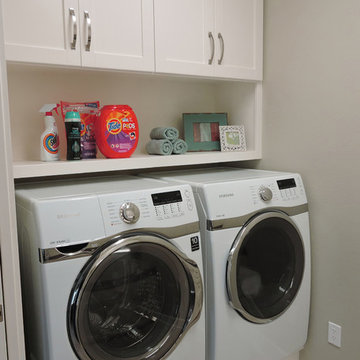
Custom cabinetry allows for easy access to laundry supplies as well as elevates front loading washer and dryer for better functionality.
リトルロックにあるお手頃価格の中くらいなトランジショナルスタイルのおしゃれな洗濯室 (ll型、シェーカースタイル扉のキャビネット、白いキャビネット、クオーツストーンカウンター、グレーの壁、磁器タイルの床、左右配置の洗濯機・乾燥機、シングルシンク、ベージュの床、グレーのキッチンカウンター) の写真
リトルロックにあるお手頃価格の中くらいなトランジショナルスタイルのおしゃれな洗濯室 (ll型、シェーカースタイル扉のキャビネット、白いキャビネット、クオーツストーンカウンター、グレーの壁、磁器タイルの床、左右配置の洗濯機・乾燥機、シングルシンク、ベージュの床、グレーのキッチンカウンター) の写真

This laundry room was tight and non-functional. The door opened in and was quickly replaced with a pocket door. Space was taken from the attic behind this space to create the niche for the laundry sorter and a countertop for folding.
The tree wallpaper is Thibaut T35110 Russell Square in Green.
The countertop is Silestone by Cosentino - Yukon Leather.
The overhead light is from Shades of Light.
The green geometric indoor/outdoor rug is from Loloi Rugs.
The laundry sorter is from The Container Store.

Photography by Studio Galea
パースにある高級な広いトランジショナルスタイルのおしゃれな洗濯室 (ll型、シングルシンク、フラットパネル扉のキャビネット、中間色木目調キャビネット、クオーツストーンカウンター、ベージュの壁、磁器タイルの床、上下配置の洗濯機・乾燥機、ベージュの床) の写真
パースにある高級な広いトランジショナルスタイルのおしゃれな洗濯室 (ll型、シングルシンク、フラットパネル扉のキャビネット、中間色木目調キャビネット、クオーツストーンカウンター、ベージュの壁、磁器タイルの床、上下配置の洗濯機・乾燥機、ベージュの床) の写真
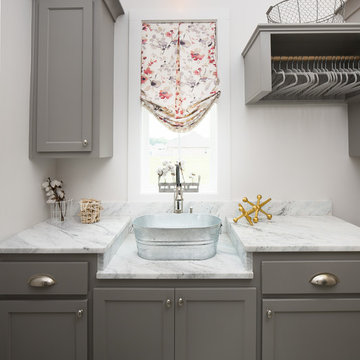
ニューオリンズにある小さなトランジショナルスタイルのおしゃれなランドリールーム (シングルシンク、落し込みパネル扉のキャビネット、大理石カウンター、グレーのキッチンカウンター) の写真
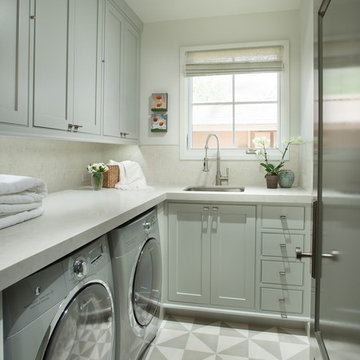
フェニックスにあるトランジショナルスタイルのおしゃれな洗濯室 (L型、シングルシンク、シェーカースタイル扉のキャビネット、グレーのキャビネット、白い壁、左右配置の洗濯機・乾燥機、マルチカラーの床、白いキッチンカウンター) の写真

We also created push to open built in units around white goods, for our clients utility room with WC and basin. Bringing the blue hue across to a practical room.
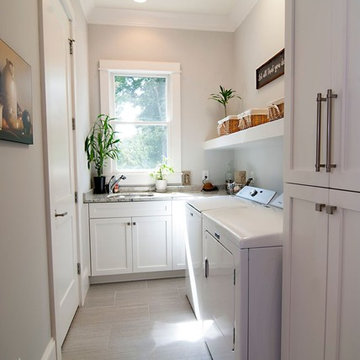
シャーロットにある小さなトランジショナルスタイルのおしゃれな洗濯室 (L型、シングルシンク、シェーカースタイル扉のキャビネット、白いキャビネット、御影石カウンター、グレーの壁、磁器タイルの床、左右配置の洗濯機・乾燥機、ベージュの床) の写真
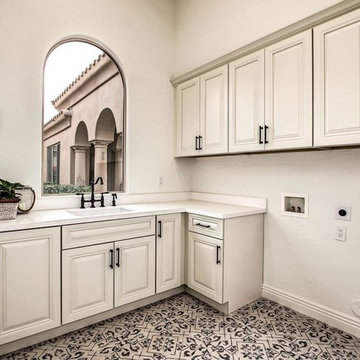
フェニックスにある中くらいなトランジショナルスタイルのおしゃれな洗濯室 (L型、シングルシンク、レイズドパネル扉のキャビネット、白いキャビネット、珪岩カウンター、ベージュの壁、セラミックタイルの床、左右配置の洗濯機・乾燥機、マルチカラーの床) の写真
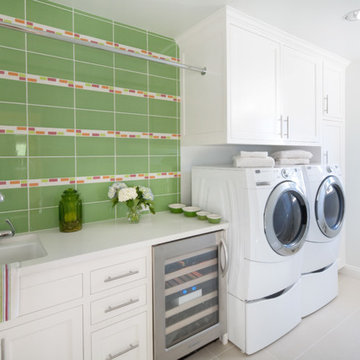
Holly Lepere
ロサンゼルスにある高級な中くらいなトランジショナルスタイルのおしゃれな洗濯室 (白いキャビネット、左右配置の洗濯機・乾燥機、シェーカースタイル扉のキャビネット、シングルシンク、I型、磁器タイルの床、グレーの壁) の写真
ロサンゼルスにある高級な中くらいなトランジショナルスタイルのおしゃれな洗濯室 (白いキャビネット、左右配置の洗濯機・乾燥機、シェーカースタイル扉のキャビネット、シングルシンク、I型、磁器タイルの床、グレーの壁) の写真
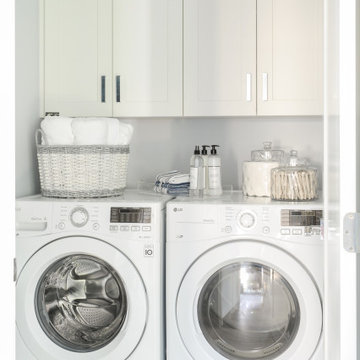
バンクーバーにあるお手頃価格の中くらいなトランジショナルスタイルのおしゃれな洗濯室 (I型、落し込みパネル扉のキャビネット、白いキャビネット、左右配置の洗濯機・乾燥機、シングルシンク、クオーツストーンカウンター、白いキッチンカウンター、セラミックタイルの床、白い床、グレーの壁) の写真
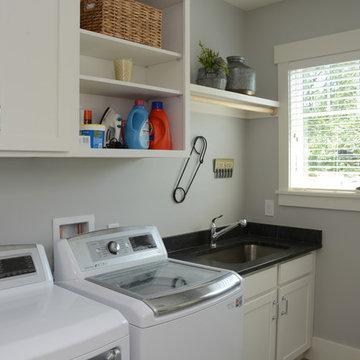
ワシントンD.C.にある小さなトランジショナルスタイルのおしゃれなランドリークローゼット (I型、シングルシンク、落し込みパネル扉のキャビネット、白いキャビネット、グレーの壁、左右配置の洗濯機・乾燥機) の写真
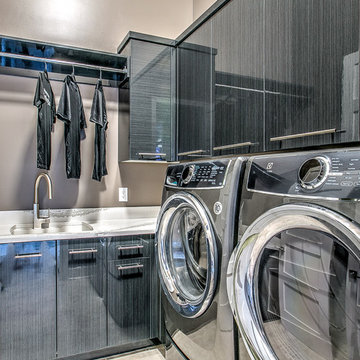
オマハにある広いトランジショナルスタイルのおしゃれな洗濯室 (L型、シングルシンク、フラットパネル扉のキャビネット、人工大理石カウンター、ベージュの壁、磁器タイルの床、左右配置の洗濯機・乾燥機、グレーのキャビネット) の写真

Not surprising, mudrooms are gaining in popularity, both for their practical and functional use. This busy Lafayette family was ready to build a mudroom of their own.
Riverside Construction helped them plan a mudroom layout that would work hard for the home. The design plan included combining three smaller rooms into one large, well-organized space. Several walls were knocked down and an old cabinet was removed, as well as an unused toilet.
As part of the remodel, a new upper bank of cabinets was installed along the wall, which included open shelving perfect for storing backpacks to tennis rackets. In addition, a custom wainscoting back wall was designed to hold several coat hooks. For shoe changing, Riverside Construction added a sturdy built-in bench seat and a lower bank of open shelves to store shoes. The existing bathroom sink was relocated to make room for a large closet.
To finish this mudroom/laundry room addition, the homeowners selected a fun pop of color for the walls and chose easy-to-clean, durable 13 x 13 tile flooring for high-trafficked areas.

Black and white cement floor tile paired with navy cabinets and white countertops keeps this mudroom and laundry room interesting. The low maintenance materials keep this hard working space clean.
© Lassiter Photography **Any product tags listed as “related,” “similar,” or “sponsored” are done so by Houzz and are not the actual products specified. They have not been approved by, nor are they endorsed by ReVision Design/Remodeling.**

バーリントンにある中くらいなトランジショナルスタイルのおしゃれな洗濯室 (ll型、シングルシンク、シェーカースタイル扉のキャビネット、緑のキャビネット、珪岩カウンター、緑の壁、磁器タイルの床、左右配置の洗濯機・乾燥機、グレーの床、白いキッチンカウンター、塗装板張りの壁) の写真
1