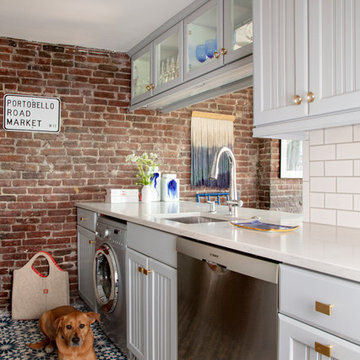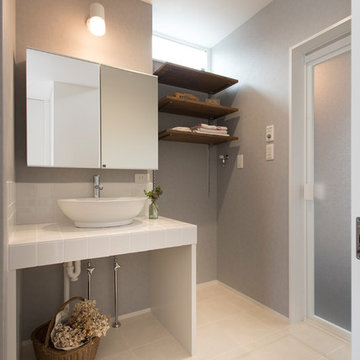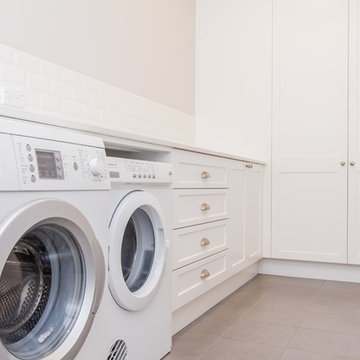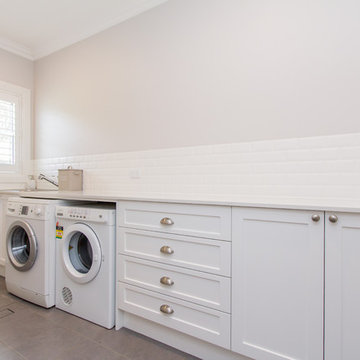トランジショナルスタイルのランドリールームの写真
絞り込み:
資材コスト
並び替え:今日の人気順
写真 2381〜2400 枚目(全 23,897 枚)
1/2
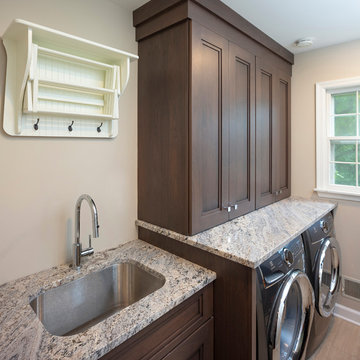
フィラデルフィアにあるお手頃価格の小さなトランジショナルスタイルのおしゃれな家事室 (ll型、アンダーカウンターシンク、落し込みパネル扉のキャビネット、中間色木目調キャビネット、御影石カウンター、ベージュの壁、磁器タイルの床、左右配置の洗濯機・乾燥機、マルチカラーの床、マルチカラーのキッチンカウンター) の写真
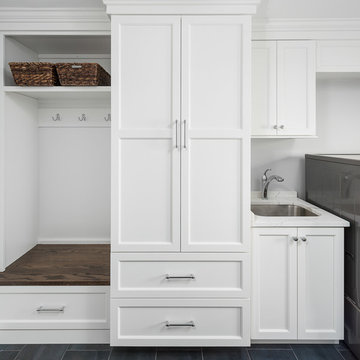
Picture Perfect House
シカゴにある広いトランジショナルスタイルのおしゃれな家事室 (アンダーカウンターシンク、白いキャビネット、御影石カウンター、グレーの壁、左右配置の洗濯機・乾燥機、白いキッチンカウンター) の写真
シカゴにある広いトランジショナルスタイルのおしゃれな家事室 (アンダーカウンターシンク、白いキャビネット、御影石カウンター、グレーの壁、左右配置の洗濯機・乾燥機、白いキッチンカウンター) の写真
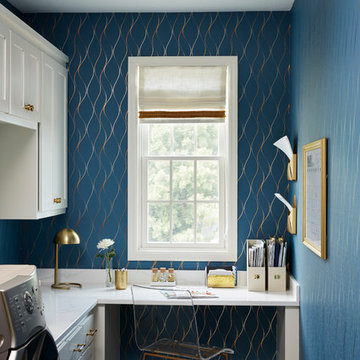
Nor-Son Custom Builders
Alyssa Lee Photography
ミネアポリスにあるラグジュアリーな中くらいなトランジショナルスタイルのおしゃれな家事室 (落し込みパネル扉のキャビネット、白いキャビネット、クオーツストーンカウンター、磁器タイルの床、左右配置の洗濯機・乾燥機、グレーの床、白いキッチンカウンター、L型) の写真
ミネアポリスにあるラグジュアリーな中くらいなトランジショナルスタイルのおしゃれな家事室 (落し込みパネル扉のキャビネット、白いキャビネット、クオーツストーンカウンター、磁器タイルの床、左右配置の洗濯機・乾燥機、グレーの床、白いキッチンカウンター、L型) の写真
希望の作業にぴったりな専門家を見つけましょう
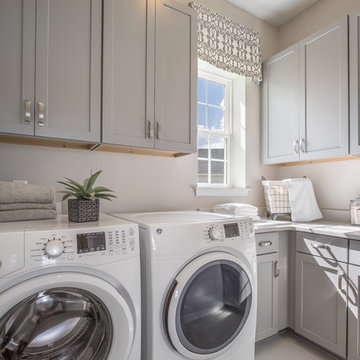
オーランドにあるトランジショナルスタイルのおしゃれな洗濯室 (L型、グレーのキャビネット、左右配置の洗濯機・乾燥機、白いキッチンカウンター、落し込みパネル扉のキャビネット、ベージュの床、グレーの壁) の写真
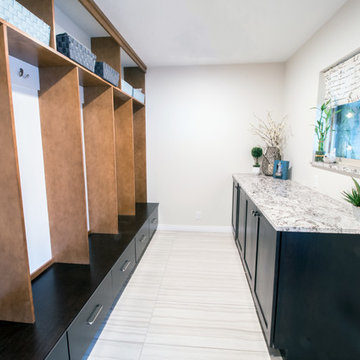
Photographer: Michael Brewer
In order to help the homeowners achieve their vision Heather, our designer, knew that some walls needed to be removed. We removed one L-shaped wall to open up the kitchen area to the rest of the home, this relieved high traffic areas in the home and improved the flow of the main level tremendously. We also removed a closet to help maximize their space. We added a mudroom off of the kitchen with lockers for easy organization of the kid’s backpacks, coats, and shoes.
The homeowners had some specific ideas in mind for the style of the kitchen. They wanted two-toned shaker cabinets, white backsplash with a unique design, and they requested large floor tiles. Heather helped them through the selection process and they happily landed on:
- Light Maple Upper Cabinets
- Dark Maple Lower Cabinets
- White Subway Tile Backsplash in a Herringbone
Pattern
- Large 17x35 porcelain tile flooring
- Light Granite Counter Tops
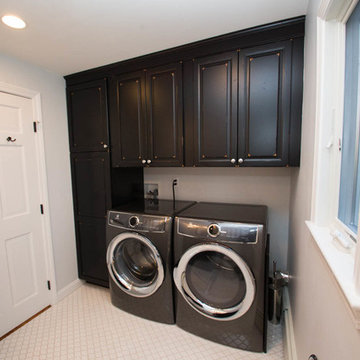
Knollwood Cherry, Square, Distressed Onyx, KraftMaid Vantage Cabinetry; Bath/Laundry Room Cabinetry.
Designer: Gil Foss.
Contractor: Carle Buckley.
Photographer: Nicola Richard.
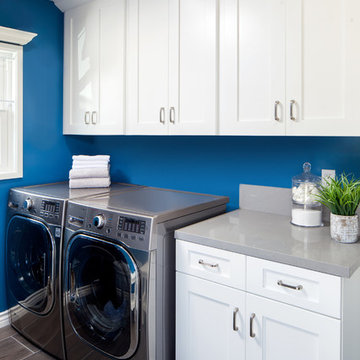
ロサンゼルスにある小さなトランジショナルスタイルのおしゃれな洗濯室 (ll型、シェーカースタイル扉のキャビネット、白いキャビネット、クオーツストーンカウンター、青い壁、磁器タイルの床、左右配置の洗濯機・乾燥機、グレーの床) の写真
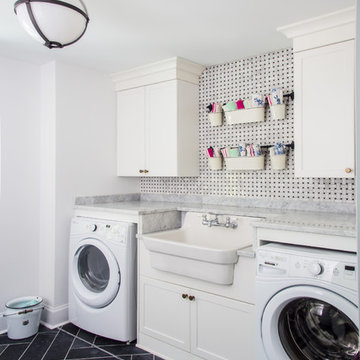
トロントにある高級な中くらいなトランジショナルスタイルのおしゃれな洗濯室 (I型、エプロンフロントシンク、シェーカースタイル扉のキャビネット、白いキャビネット、クオーツストーンカウンター、白い壁、磁器タイルの床、左右配置の洗濯機・乾燥機、黒い床) の写真
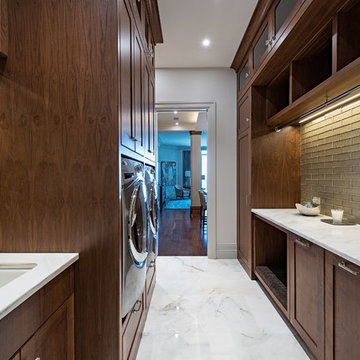
タンパにあるトランジショナルスタイルのおしゃれな家事室 (ll型、アンダーカウンターシンク、シェーカースタイル扉のキャビネット、濃色木目調キャビネット、大理石の床、左右配置の洗濯機・乾燥機、白い床、白い壁) の写真
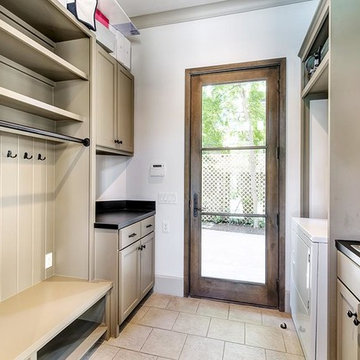
Morningside Architects, LLP Structural Engineers: Structural Consulting Co., Inc. Interior Designer: Lisa McCollam Designs LLC. Contractor: Gilbert Godbold Photo: HAR
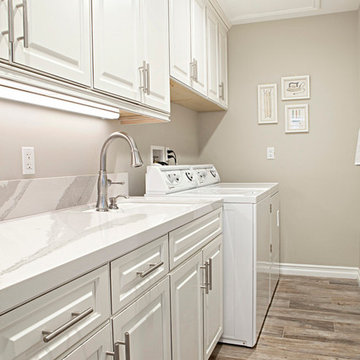
ロサンゼルスにある小さなトランジショナルスタイルのおしゃれなランドリールーム (アンダーカウンターシンク、レイズドパネル扉のキャビネット、白いキャビネット、クオーツストーンカウンター、グレーの壁、磁器タイルの床、左右配置の洗濯機・乾燥機) の写真
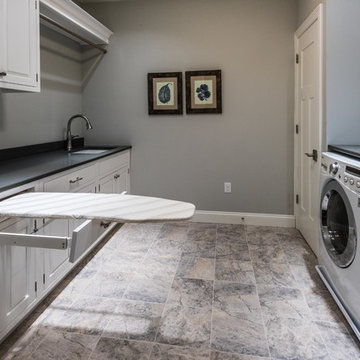
Design/Build custom home in Hummelstown, PA. This transitional style home features a timeless design with on-trend finishes and features. An outdoor living retreat features a pool, landscape lighting, playground, outdoor seating, and more.
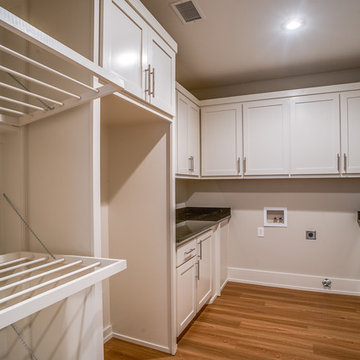
Walter Galaviz
オースティンにある高級な中くらいなトランジショナルスタイルのおしゃれなランドリールーム (落し込みパネル扉のキャビネット、白いキャビネット、御影石カウンター、ベージュの壁、淡色無垢フローリング、ベージュの床) の写真
オースティンにある高級な中くらいなトランジショナルスタイルのおしゃれなランドリールーム (落し込みパネル扉のキャビネット、白いキャビネット、御影石カウンター、ベージュの壁、淡色無垢フローリング、ベージュの床) の写真

A 55" wide laundry closet packs it in. The closet's former configuration was side by side machines on pedestals with a barely accessible shelf above. By stacking the machines, there was enough room for a small counter for folding, a drying bar and a few more accessible shelves. The best part is there is now also room for the kitty litter box. Unseen in the photo is the concealed cat door.
Note that the support panel for the countertop has been notched out in the back to provide easy access to the water shut off to the clothes washer.
Photo Credit: A Kitchen That Works LLC
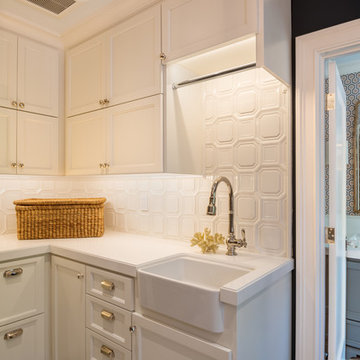
Joe Burull
サンフランシスコにある高級な広いトランジショナルスタイルのおしゃれな家事室 (コの字型、エプロンフロントシンク、シェーカースタイル扉のキャビネット、白いキャビネット、人工大理石カウンター、グレーの壁、大理石の床、上下配置の洗濯機・乾燥機) の写真
サンフランシスコにある高級な広いトランジショナルスタイルのおしゃれな家事室 (コの字型、エプロンフロントシンク、シェーカースタイル扉のキャビネット、白いキャビネット、人工大理石カウンター、グレーの壁、大理石の床、上下配置の洗濯機・乾燥機) の写真
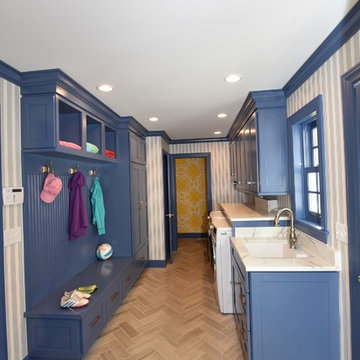
This laundry, mud room, pool bath combination space is hardworking! Storage for family jackets, sports equipment, cleaning supplies,, laundry, and even the dog crate fills this space. the family powder room (pool bath) squeeked into a narrow space at the end of the room and is punctuated by sunny yellow wall covering.
トランジショナルスタイルのランドリールームの写真
120
