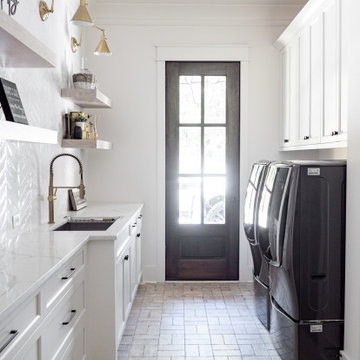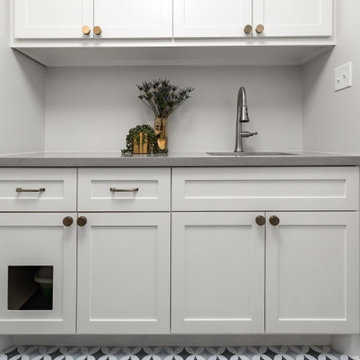トランジショナルスタイルのランドリールーム (セラミックタイルのキッチンパネル) の写真
絞り込み:
資材コスト
並び替え:今日の人気順
写真 1〜20 枚目(全 370 枚)
1/3

Laundry Room Remodel. Arabesque White Tile, solid and Deco Backsplash. Custom Floating Shelves. Pompeii Quartz Avorio Countertop & Apron Front Sink with Black Matte Bridge Style Faucet. Hanging Rods for Delicates. Light Gray Cabinetry.

This laundry room has so much character! The patterned tile gives it the wow factor it needs. Cabinets are painted in Sherwin Williams Grizzle Gray as well as all the trim, window seat, and crown molding. The farmhouse apron front sink and white milk glass hardware bring in a bit of vintage to the space.

Alongside Tschida Construction and Pro Design Custom Cabinetry, we upgraded a new build to maximum function and magazine worthy style. Changing swinging doors to pocket, stacking laundry units, and doing closed cabinetry options really made the space seem as though it doubled.

We updated this laundry room by installing Medallion Silverline Jackson Flat Panel cabinets in white icing color. The countertops are a custom Natural Black Walnut wood top with a Mockett charging station and a Porter single basin farmhouse sink and Moen Arbor high arc faucet. The backsplash is Ice White Wow Subway Tile. The floor is Durango Tumbled tile.

サンフランシスコにあるトランジショナルスタイルのおしゃれなランドリールーム (シングルシンク、シェーカースタイル扉のキャビネット、白いキャビネット、白いキッチンパネル、セラミックタイルのキッチンパネル、白い壁、左右配置の洗濯機・乾燥機) の写真

This contemporary compact laundry room packs a lot of punch and personality. With it's gold fixtures and hardware adding some glitz, the grey cabinetry, industrial floors and patterned backsplash tile brings interest to this small space. Fully loaded with hanging racks, large accommodating sink, vacuum/ironing board storage & laundry shoot, this laundry room is not only stylish but function forward.

Fun and playful utility, laundry room with WC, cloak room.
バークシャーにある高級な小さなトランジショナルスタイルのおしゃれな洗濯室 (I型、一体型シンク、フラットパネル扉のキャビネット、緑のキャビネット、珪岩カウンター、ピンクのキッチンパネル、セラミックタイルのキッチンパネル、緑の壁、淡色無垢フローリング、左右配置の洗濯機・乾燥機、グレーの床、白いキッチンカウンター、壁紙) の写真
バークシャーにある高級な小さなトランジショナルスタイルのおしゃれな洗濯室 (I型、一体型シンク、フラットパネル扉のキャビネット、緑のキャビネット、珪岩カウンター、ピンクのキッチンパネル、セラミックタイルのキッチンパネル、緑の壁、淡色無垢フローリング、左右配置の洗濯機・乾燥機、グレーの床、白いキッチンカウンター、壁紙) の写真

ミネアポリスにあるトランジショナルスタイルのおしゃれなランドリールーム (アンダーカウンターシンク、黒いキャビネット、クオーツストーンカウンター、白いキッチンパネル、セラミックタイルのキッチンパネル、白い壁、セラミックタイルの床、左右配置の洗濯機・乾燥機、グレーの床、白いキッチンカウンター) の写真

Laundry with concealed washer and dryer behind doors one could think this was a butlers pantry instead. Open shelving to give a lived in personal look.

ジーロングにあるお手頃価格の中くらいなトランジショナルスタイルのおしゃれな洗濯室 (アンダーカウンターシンク、シェーカースタイル扉のキャビネット、グレーのキャビネット、クオーツストーンカウンター、白いキッチンパネル、セラミックタイルのキッチンパネル、白い壁、セラミックタイルの床、上下配置の洗濯機・乾燥機、グレーの床) の写真

ダラスにある高級な広いトランジショナルスタイルのおしゃれな洗濯室 (ll型、アンダーカウンターシンク、シェーカースタイル扉のキャビネット、白いキャビネット、クオーツストーンカウンター、青いキッチンパネル、セラミックタイルのキッチンパネル、白い壁、コンクリートの床、左右配置の洗濯機・乾燥機、マルチカラーの床、グレーのキッチンカウンター) の写真

Bright laundry room with custom blue cabinetry, brass hardware, Rohl sink, deck mounted brass faucet, custom floating shelves, ceramic backsplash and decorative floor tiles.

Nestled in the Pocono mountains, the house had been on the market for a while, and no one had any interest in it. Then along comes our lovely client, who was ready to put roots down here, leaving Philadelphia, to live closer to her daughter.
She had a vision of how to make this older small ranch home, work for her. This included images of baking in a beautiful kitchen, lounging in a calming bedroom, and hosting family and friends, toasting to life and traveling! We took that vision, and working closely with our contractors, carpenters, and product specialists, spent 8 months giving this home new life. This included renovating the entire interior, adding an addition for a new spacious master suite, and making improvements to the exterior.
It is now, not only updated and more functional; it is filled with a vibrant mix of country traditional style. We are excited for this new chapter in our client’s life, the memories she will make here, and are thrilled to have been a part of this ranch house Cinderella transformation.

This laundry room design features custom cabinetry and storage to accommodate a family of 6. Storage includes built-in, pull-out hampers, built-in drying clothes racks that slide back out of view when full or not in use. Built-in storage for chargeable appliances and power for a clothes iron with pull-out ironing board.

他の地域にある広いトランジショナルスタイルのおしゃれな家事室 (コの字型、アンダーカウンターシンク、フラットパネル扉のキャビネット、白いキャビネット、珪岩カウンター、白いキッチンパネル、セラミックタイルのキッチンパネル、グレーの壁、クッションフロア、左右配置の洗濯機・乾燥機、グレーの床、グレーのキッチンカウンター) の写真

コロンバスにある高級な小さなトランジショナルスタイルのおしゃれな家事室 (ll型、アンダーカウンターシンク、シェーカースタイル扉のキャビネット、青いキャビネット、御影石カウンター、白いキッチンパネル、セラミックタイルのキッチンパネル、白い壁、磁器タイルの床、上下配置の洗濯機・乾燥機、グレーの床、マルチカラーのキッチンカウンター) の写真

Compact Laundry and Powder Room.
Photo: Mark Fergus
メルボルンにある高級な小さなトランジショナルスタイルのおしゃれな家事室 (I型、アンダーカウンターシンク、シェーカースタイル扉のキャビネット、ベージュのキャビネット、御影石カウンター、磁器タイルの床、上下配置の洗濯機・乾燥機、グレーの床、ベージュの壁、ベージュのキッチンカウンター、セラミックタイルのキッチンパネル、青いキッチンパネル) の写真
メルボルンにある高級な小さなトランジショナルスタイルのおしゃれな家事室 (I型、アンダーカウンターシンク、シェーカースタイル扉のキャビネット、ベージュのキャビネット、御影石カウンター、磁器タイルの床、上下配置の洗濯機・乾燥機、グレーの床、ベージュの壁、ベージュのキッチンカウンター、セラミックタイルのキッチンパネル、青いキッチンパネル) の写真

アトランタにあるお手頃価格の中くらいなトランジショナルスタイルのおしゃれな家事室 (ll型、アンダーカウンターシンク、シェーカースタイル扉のキャビネット、白いキャビネット、クオーツストーンカウンター、白いキッチンパネル、セラミックタイルのキッチンパネル、レンガの床、左右配置の洗濯機・乾燥機、白いキッチンカウンター) の写真

ヒューストンにある中くらいなトランジショナルスタイルのおしゃれな洗濯室 (アンダーカウンターシンク、白いキャビネット、御影石カウンター、白いキッチンパネル、セラミックタイルのキッチンパネル、グレーの壁、セラミックタイルの床、左右配置の洗濯機・乾燥機、マルチカラーの床) の写真

This small garage entry functions as the mudroom as well as the laundry room. The space once featured the swing of the garage entry door, as well as the swing of the door that connects it to the foyer hall. We replaced the hallway entry door with a barn door, allowing us to have easier access to cabinets. We also incorporated a stackable washer & dryer to open up counter space and more cabinet storage. We created a mudroom on the opposite side of the laundry area with a small bench, coat hooks and a mix of adjustable shelving and closed storage.
Photos by Spacecrafting Photography
トランジショナルスタイルのランドリールーム (セラミックタイルのキッチンパネル) の写真
1