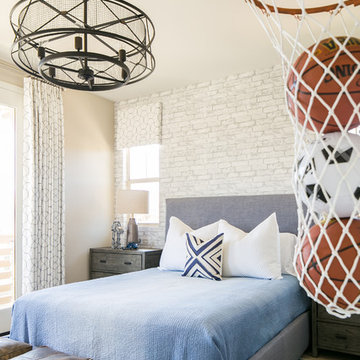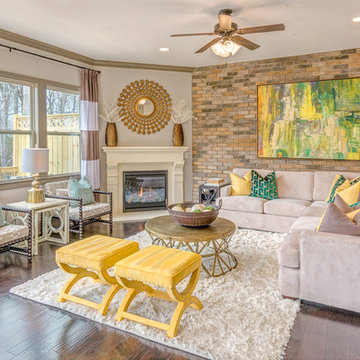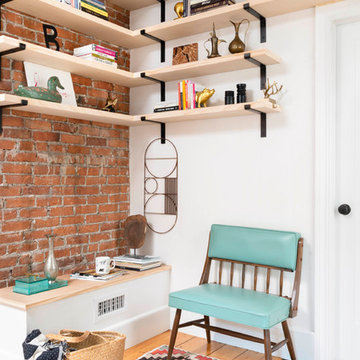トランジショナルスタイルの家の画像・アイデア

Photo of a kitchen renovation feature cabinets finished in Black Licorice and Pure White lacquer. The cabinets are oversized and conceal the appliances with finished wood panels. Unique features include a wall of natural leuders veneer stone with a custom floating ventilation system as a main focal point. Complementing the cabinets are countertops of Satin Cambrian black granite and Honed Calcatta Colorado Marble. Custom hewn wood beams and hand scraped flooring warm the rooms feel against the cool gray walls. Designed and constructed by USI in Southlake Tx.

Perimeter
Hardware Paint
Island - Rift White Oak Wood
Driftwood Dark Stain
フィラデルフィアにある中くらいなトランジショナルスタイルのおしゃれなキッチン (エプロンフロントシンク、シェーカースタイル扉のキャビネット、レンガのキッチンパネル、シルバーの調理設備、白いキッチンカウンター、グレーのキャビネット、クオーツストーンカウンター、赤いキッチンパネル、淡色無垢フローリング、ベージュの床) の写真
フィラデルフィアにある中くらいなトランジショナルスタイルのおしゃれなキッチン (エプロンフロントシンク、シェーカースタイル扉のキャビネット、レンガのキッチンパネル、シルバーの調理設備、白いキッチンカウンター、グレーのキャビネット、クオーツストーンカウンター、赤いキッチンパネル、淡色無垢フローリング、ベージュの床) の写真

Chris Snook
ロンドンにあるトランジショナルスタイルのおしゃれなキッチン (シェーカースタイル扉のキャビネット、人工大理石カウンター、グレーの床、グレーのキャビネット、白いキッチンカウンター) の写真
ロンドンにあるトランジショナルスタイルのおしゃれなキッチン (シェーカースタイル扉のキャビネット、人工大理石カウンター、グレーの床、グレーのキャビネット、白いキッチンカウンター) の写真

ボストンにあるトランジショナルスタイルのおしゃれなキッチン (エプロンフロントシンク、落し込みパネル扉のキャビネット、茶色いキャビネット、赤いキッチンパネル、レンガのキッチンパネル、ステンレスのキッチンパネル、シルバーの調理設備、グレーの床、黒いキッチンカウンター、グレーとブラウン) の写真
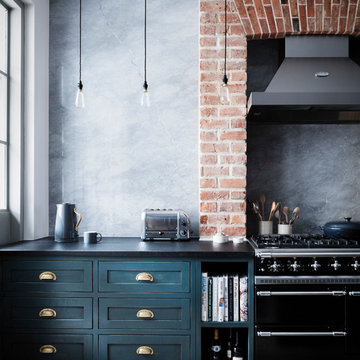
The original fireplace was opened up and a brick arch added to surround the cooker.
Photography by Rory Gardiner
ロンドンにある中くらいなトランジショナルスタイルのおしゃれなI型キッチン (落し込みパネル扉のキャビネット、青いキャビネット、黒い調理設備、黒いキッチンカウンター、グレーのキッチンパネル、濃色無垢フローリング) の写真
ロンドンにある中くらいなトランジショナルスタイルのおしゃれなI型キッチン (落し込みパネル扉のキャビネット、青いキャビネット、黒い調理設備、黒いキッチンカウンター、グレーのキッチンパネル、濃色無垢フローリング) の写真

Bright living room with modern fireplace, white brick surround and reclaimed wood mantelpiece.
ミネアポリスにある広いトランジショナルスタイルのおしゃれなファミリールーム (グレーの壁、カーペット敷き、壁掛け型テレビ、グレーの床、横長型暖炉、青いソファ) の写真
ミネアポリスにある広いトランジショナルスタイルのおしゃれなファミリールーム (グレーの壁、カーペット敷き、壁掛け型テレビ、グレーの床、横長型暖炉、青いソファ) の写真
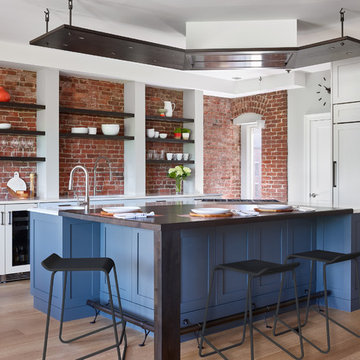
This open, brick and beam loft space featured earthy and textured surfaces – in a very mid-90s setting. We embraced the brick and incorporated a mixture of warm materials including oil-rubbed bronze, ebonized walnut and wide-board, bleached-oak flooring. The brick became the backsplash framed by the open display shelves. The result is a transitional space that embraces the warm, textural features.
Jared Kuzia Photography

Open plan kitchen & dining area
ロンドンにある広いトランジショナルスタイルのおしゃれなキッチン (青いキャビネット、ベージュキッチンパネル、シルバーの調理設備、シェーカースタイル扉のキャビネット、ベージュの床、ベージュのキッチンカウンター) の写真
ロンドンにある広いトランジショナルスタイルのおしゃれなキッチン (青いキャビネット、ベージュキッチンパネル、シルバーの調理設備、シェーカースタイル扉のキャビネット、ベージュの床、ベージュのキッチンカウンター) の写真

The raw exposed brick contrasts with the beautifully made cabinetry to create a warm look to this kitchen, a perfect place to entertain family and friends. The wire scroll handle in burnished brass with matching hinges is the final flourish that perfects the design.
The Kavanagh has a stunning central showpiece in its island. Well-considered and full of practical details, the island features impeccable carpentry with high-end appliances and ample storage. The shark tooth edge worktop in Lapitec (REG) Arabescato Michelangelo is in stunning relief to the dark nightshade finish of the cabinets.
Whether you treat cooking as an art form or as a necessary evil, the integrated Pro Appliances will help you to make the most of your kitchen. The Kavanagh includes’ Wolf M Series Professional Single Oven, Wolf Transitional Induction Hob, Miele Integrated Dishwasher and a Sub-Zero Integrated Wine Fridge.

Matthew Niemann Photography
他の地域にあるトランジショナルスタイルのおしゃれなランドリールーム (アンダーカウンターシンク、レイズドパネル扉のキャビネット、グレーのキャビネット、白い壁、レンガの床、左右配置の洗濯機・乾燥機、茶色い床、ベージュのキッチンカウンター、ll型) の写真
他の地域にあるトランジショナルスタイルのおしゃれなランドリールーム (アンダーカウンターシンク、レイズドパネル扉のキャビネット、グレーのキャビネット、白い壁、レンガの床、左右配置の洗濯機・乾燥機、茶色い床、ベージュのキッチンカウンター、ll型) の写真

Peter Landers
ロンドンにあるお手頃価格の広いトランジショナルスタイルのおしゃれなキッチン (ドロップインシンク、フラットパネル扉のキャビネット、グレーのキャビネット、コンクリートカウンター、パネルと同色の調理設備、無垢フローリング) の写真
ロンドンにあるお手頃価格の広いトランジショナルスタイルのおしゃれなキッチン (ドロップインシンク、フラットパネル扉のキャビネット、グレーのキャビネット、コンクリートカウンター、パネルと同色の調理設備、無垢フローリング) の写真
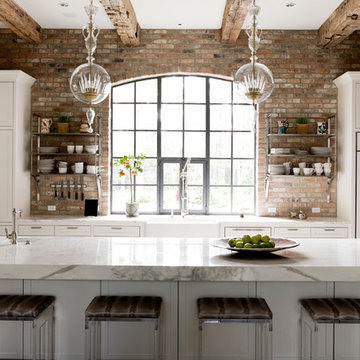
Jack Thompson
ヒューストンにあるトランジショナルスタイルのおしゃれなII型キッチン (エプロンフロントシンク、落し込みパネル扉のキャビネット、白いキャビネット、パネルと同色の調理設備) の写真
ヒューストンにあるトランジショナルスタイルのおしゃれなII型キッチン (エプロンフロントシンク、落し込みパネル扉のキャビネット、白いキャビネット、パネルと同色の調理設備) の写真
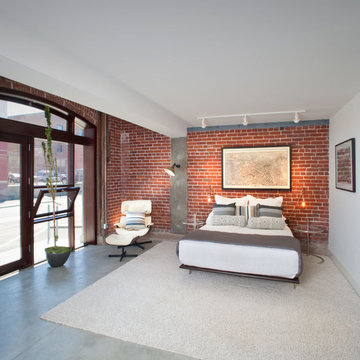
Photography: Tara Wujcik
ロサンゼルスにあるトランジショナルスタイルのおしゃれな寝室 (コンクリートの床) のレイアウト
ロサンゼルスにあるトランジショナルスタイルのおしゃれな寝室 (コンクリートの床) のレイアウト
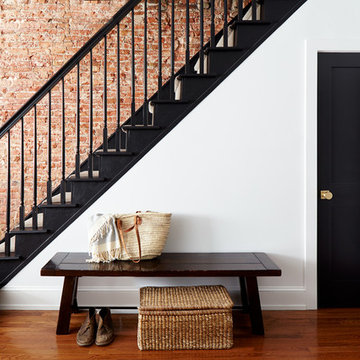
Stairwell with exposed brick wall. Black painted doors, treads, risers, and railing. Photo by Kyle Born.
フィラデルフィアにあるお手頃価格の中くらいなトランジショナルスタイルのおしゃれな直階段 (フローリングの蹴込み板、木材の手すり) の写真
フィラデルフィアにあるお手頃価格の中くらいなトランジショナルスタイルのおしゃれな直階段 (フローリングの蹴込み板、木材の手すり) の写真
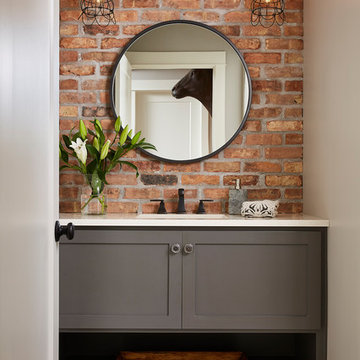
Such a cool bathroom space. Brick, custom vanity, lighting and check out the tile!
ミネアポリスにあるラグジュアリーな中くらいなトランジショナルスタイルのおしゃれな浴室 (落し込みパネル扉のキャビネット、グレーのキャビネット、グレーの壁、セメントタイルの床、珪岩の洗面台、グレーの床、白い洗面カウンター) の写真
ミネアポリスにあるラグジュアリーな中くらいなトランジショナルスタイルのおしゃれな浴室 (落し込みパネル扉のキャビネット、グレーのキャビネット、グレーの壁、セメントタイルの床、珪岩の洗面台、グレーの床、白い洗面カウンター) の写真
トランジショナルスタイルの家の画像・アイデア
1



















