トランジショナルスタイルのキッチン (ドロップインシンク、トリプルシンク) の写真
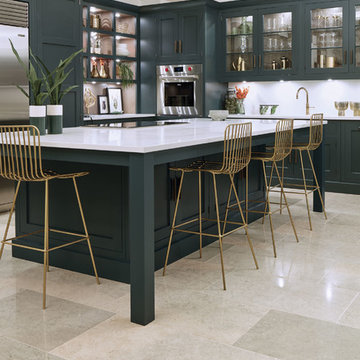
This striking shaker style kitchen in a sophisticated shade of dark green makes a real style statement. The touchstones of traditional Shaker design; functionality, purpose and honesty are re-interpreted for the 21st century in stunning, handcrafted cabinetry, a showpiece island with seating and high-end appliances.

Ronan Melia
ダブリンにあるトランジショナルスタイルのおしゃれなキッチン (ドロップインシンク、人工大理石カウンター、ベージュキッチンパネル、黒い調理設備、クッションフロア、ベージュのキャビネット、グレーのキッチンカウンター、シェーカースタイル扉のキャビネット、ベージュの床) の写真
ダブリンにあるトランジショナルスタイルのおしゃれなキッチン (ドロップインシンク、人工大理石カウンター、ベージュキッチンパネル、黒い調理設備、クッションフロア、ベージュのキャビネット、グレーのキッチンカウンター、シェーカースタイル扉のキャビネット、ベージュの床) の写真
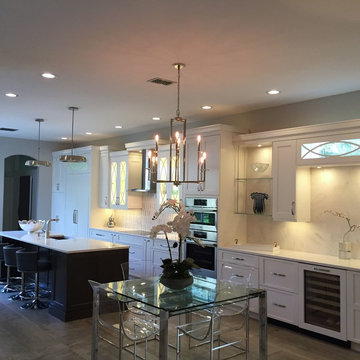
マイアミにある中くらいなトランジショナルスタイルのおしゃれなキッチン (ドロップインシンク、レイズドパネル扉のキャビネット、白いキャビネット、白いキッチンパネル、白い調理設備、茶色い床、クオーツストーンカウンター) の写真

This bespoke professional cook's kitchen features a custom copper and stainless steel La Cornue range cooker and extraction canopy, built to match the client's copper pans. Italian Black Basalt stone shelving lines the walls resting on Acero stone brackets, a detail repeated on bench seats in front of the windows between glazed crockery cabinets. The table was made in solid English oak with turned legs. The project’s special details include inset LED strip lighting rebated into the underside of the stone shelves, wired invisibly through the stone brackets. Read our article about The Regency Cook's Kitchen.
Primary materials: Hand painted Sapele; Italian Black Basalt; Acero limestone; English oak; Lefroy Brooks white brick tiles; antique brass, nickel and pewter ironmongery.

Beautifully remodeled kitchen in Eden Prairie, MN showcases an abundance of light, white custom cabinetry and white oak island and new floor.
ミネアポリスにある中くらいなトランジショナルスタイルのおしゃれなキッチン (ドロップインシンク、落し込みパネル扉のキャビネット、白いキャビネット、珪岩カウンター、ベージュキッチンパネル、セラミックタイルのキッチンパネル、シルバーの調理設備、淡色無垢フローリング、茶色い床、グレーのキッチンカウンター) の写真
ミネアポリスにある中くらいなトランジショナルスタイルのおしゃれなキッチン (ドロップインシンク、落し込みパネル扉のキャビネット、白いキャビネット、珪岩カウンター、ベージュキッチンパネル、セラミックタイルのキッチンパネル、シルバーの調理設備、淡色無垢フローリング、茶色い床、グレーのキッチンカウンター) の写真

ロンドンにある高級な中くらいなトランジショナルスタイルのおしゃれなキッチン (ドロップインシンク、ガラス扉のキャビネット、黒いキャビネット、大理石カウンター、緑のキッチンパネル、セラミックタイルのキッチンパネル、パネルと同色の調理設備、セラミックタイルの床、グレーの床、緑のキッチンカウンター) の写真

“With the open-concept floor plan, this kitchen needed to have a galley layout,” Ellison says. A large island helps delineate the kitchen from the other rooms around it. These include a dining area directly behind the kitchen and a living room to the right of the dining room. This main floor also includes a small TV lounge, a powder room and a mudroom. The house sits on a slope, so this main level enjoys treehouse-like canopy views out the back. The bedrooms are on the walk-out lower level.“These homeowners liked grays and neutrals, and their style leaned contemporary,” Ellison says. “They also had a very nice art collection.” The artwork is bright and colorful, and a neutral scheme provided the perfect backdrop for it.
They also liked the idea of using durable laminate finishes on the cabinetry. The laminates have the look of white oak with vertical graining. The galley cabinets are lighter and warmer, while the island has the look of white oak with a gray wash for contrast. The countertops and backsplash are polished quartzite. The quartzite adds beautiful natural veining patterns and warm tones to the room.

シカゴにある高級な広いトランジショナルスタイルのおしゃれなキッチン (ドロップインシンク、シェーカースタイル扉のキャビネット、白いキャビネット、珪岩カウンター、緑のキッチンパネル、磁器タイルのキッチンパネル、シルバーの調理設備、無垢フローリング、茶色い床、グレーのキッチンカウンター) の写真
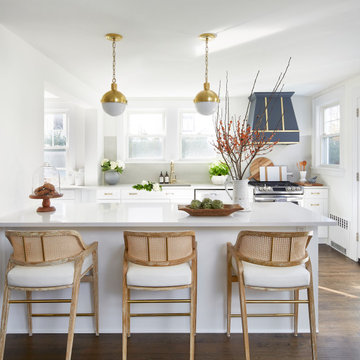
ニューヨークにあるトランジショナルスタイルのおしゃれなキッチン (ドロップインシンク、シェーカースタイル扉のキャビネット、白いキャビネット、シルバーの調理設備、濃色無垢フローリング、茶色い床、白いキッチンカウンター) の写真
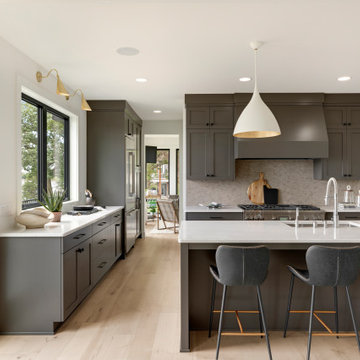
ミネアポリスにあるトランジショナルスタイルのおしゃれなアイランドキッチン (ドロップインシンク、クオーツストーンカウンター、シルバーの調理設備、淡色無垢フローリング、白いキッチンカウンター) の写真

This kitchen was updated to reflect a light and airy mixed wood and paint, family eat-in style island. Inset cabinets paired with quart countertops and herringbone natural stone backsplash.

ロンドンにある高級な中くらいなトランジショナルスタイルのおしゃれなキッチン (ドロップインシンク、ベージュキッチンパネル、シェーカースタイル扉のキャビネット、グレーのキャビネット、クオーツストーンカウンター、シルバーの調理設備、淡色無垢フローリング、ベージュの床、白いキッチンカウンター) の写真

Transitional yet classic, this elegant white kitchen has accents of deep blue at the base of the island, the bar cabinetry and the paneled wine refrigerator. Stainless steel bands on the range hood complement the lantern pendants above the island. A spacious walk-in pantry with touch latch door and glass upper panels frames the kitchen with a touch of elegance.
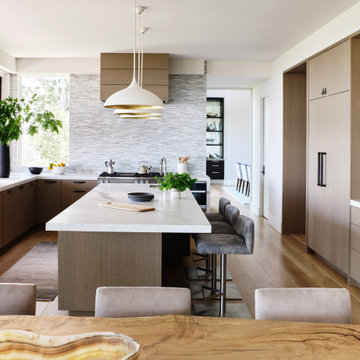
As with all communal spaces in the house, indoor/outdoor living. Note the 15’ accordion window opening to the outdoor eating/living area. Functionality was a top priority, but the space had to be beautiful as well. The top-stitched leather pulls help soften the look and make it feel more comfortable. We designed every cabinet for specified storage. [For example: The area to the right of the refrigerator with the open shelving: we designed this as “breakfast-central.” This is where the toaster oven, toaster, and Vitamix usually live and can be neatly hidden by the pull-down aluminum tambour doors when not in use. All the items needed for breakfast to get everyone out the door efficiently are located in the refrigerator on the left and cabinet drawers below.]

Quartzite counter-tops in two different colors, green and tan/beige. Cabinets are a mix of flat panel and shaker style. Flooring is a walnut hardwood. Design of the space is a transitional/modern style.
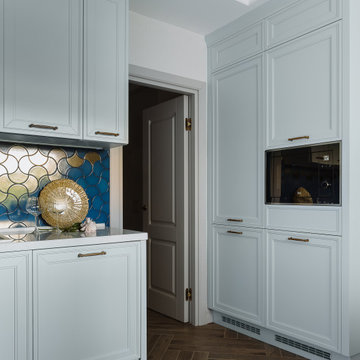
Фронт кухни
モスクワにある高級な中くらいなトランジショナルスタイルのおしゃれなキッチン (ドロップインシンク、レイズドパネル扉のキャビネット、ターコイズのキャビネット、クオーツストーンカウンター、青いキッチンパネル、セラミックタイルのキッチンパネル、黒い調理設備、磁器タイルの床、茶色い床、白いキッチンカウンター) の写真
モスクワにある高級な中くらいなトランジショナルスタイルのおしゃれなキッチン (ドロップインシンク、レイズドパネル扉のキャビネット、ターコイズのキャビネット、クオーツストーンカウンター、青いキッチンパネル、セラミックタイルのキッチンパネル、黒い調理設備、磁器タイルの床、茶色い床、白いキッチンカウンター) の写真
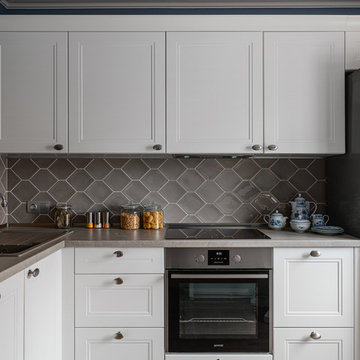
他の地域にあるお手頃価格の小さなトランジショナルスタイルのおしゃれなL型キッチン (ドロップインシンク、落し込みパネル扉のキャビネット、白いキャビネット、グレーのキッチンパネル、グレーのキッチンカウンター、シルバーの調理設備) の写真
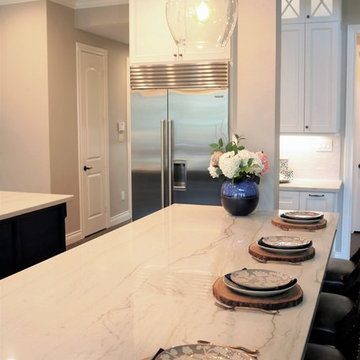
Flooring- Arizona Tile Essence 8x48 Mahogany
Backsplash- Arizona Tile Cementine Retro and Arizona TIle Concerto Pearl Glossy
Countertops- Arizona Tile Mont Blanc Quartzite
Cabinet Hardware- Hardware Resources Katherine Dark Brushed Antique Copper
Delta Cassidy Pull-Down in Venetian Bronze
Pottery Barn Flynn Oversized Recycled Glass Pendants
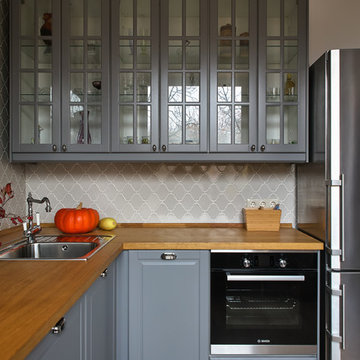
Двухкомнатная квартира в сталинском доме для пожилой женщины.
モスクワにあるトランジショナルスタイルのおしゃれなキッチン (ドロップインシンク、レイズドパネル扉のキャビネット、グレーのキャビネット、木材カウンター、グレーのキッチンパネル、黒い調理設備、淡色無垢フローリング、アイランドなし、ベージュの床、茶色いキッチンカウンター) の写真
モスクワにあるトランジショナルスタイルのおしゃれなキッチン (ドロップインシンク、レイズドパネル扉のキャビネット、グレーのキャビネット、木材カウンター、グレーのキッチンパネル、黒い調理設備、淡色無垢フローリング、アイランドなし、ベージュの床、茶色いキッチンカウンター) の写真
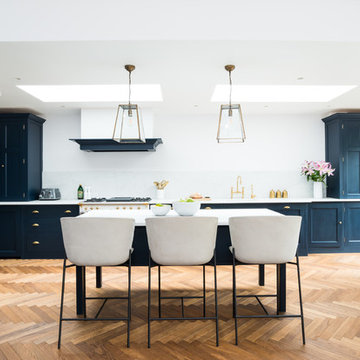
ロンドンにあるラグジュアリーな巨大なトランジショナルスタイルのおしゃれなキッチン (ドロップインシンク、青いキャビネット、大理石カウンター、白いキッチンパネル、大理石のキッチンパネル、白い調理設備、白いキッチンカウンター、シェーカースタイル扉のキャビネット、無垢フローリング、ベージュの床) の写真
トランジショナルスタイルのキッチン (ドロップインシンク、トリプルシンク) の写真
1