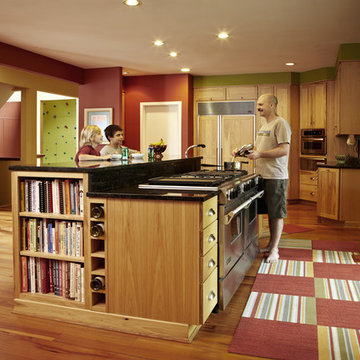キッチン
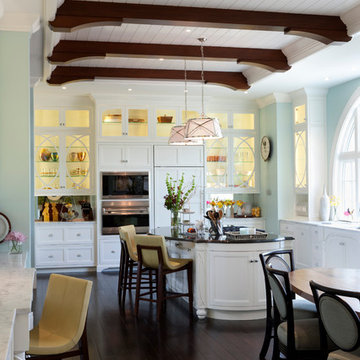
Photography by Ed Chappell.
ニューヨークにあるトランジショナルスタイルのおしゃれなダイニングキッチン (ガラス扉のキャビネット、パネルと同色の調理設備、白いキャビネット) の写真
ニューヨークにあるトランジショナルスタイルのおしゃれなダイニングキッチン (ガラス扉のキャビネット、パネルと同色の調理設備、白いキャビネット) の写真
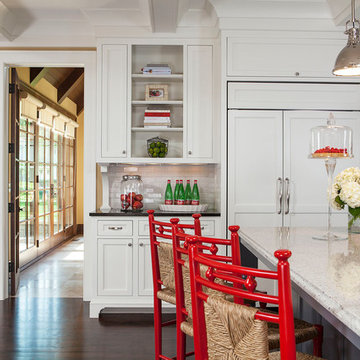
Martha O'Hara Interiors, Interior Design | John Kraemer & Sons, Builder | Kurt Baum & Associates, Architect | Troy Thies Photography | Shannon Gale, Photostyling
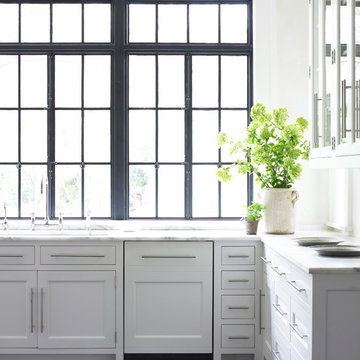
Photos by Emily Followill
アトランタにあるラグジュアリーなトランジショナルスタイルのおしゃれなキッチン (落し込みパネル扉のキャビネット、白いキャビネット) の写真
アトランタにあるラグジュアリーなトランジショナルスタイルのおしゃれなキッチン (落し込みパネル扉のキャビネット、白いキャビネット) の写真
希望の作業にぴったりな専門家を見つけましょう
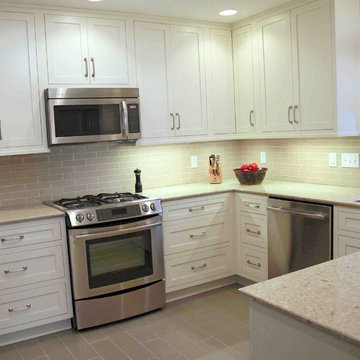
"The overall effect that I was trying to achieve was an update on the traditional. With the painted inset cabinetry, my immediate thought was a subway tile, but I ran across a variation on the traditional 3x6 subway which was a 2 1/8” x 8 ½” field tile. Still the subway look, but with a more modern shape..."
Read the rest of this kitchen's story from start to finish in Wendy Anderson's blog series (see links):
http://www.durasupreme.com/blog/process-begins
http://www.durasupreme.com/blog/next-step
http://www.durasupreme.com/blog/theres-no-turning-back
http://www.durasupreme.com/blog/ready-cabinets
http://www.durasupreme.com/blog/hardware-decisions
http://www.durasupreme.com/blog/value-good-installer
http://www.durasupreme.com/blog/are-we-there-yet
Request a FREE Brochure:
http://www.durasupreme.com/request-brochure
Find a dealer near you today:
http://www.durasupreme.com/dealer-locator
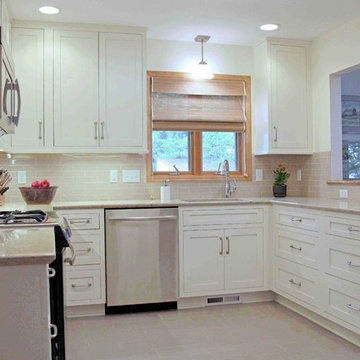
"The overall effect that I was trying to achieve was an update on the traditional. With the painted inset cabinetry, my immediate thought was a subway tile, but I ran across a variation on the traditional 3x6 subway which was a 2 1/8” x 8 ½” field tile. Still the subway look, but with a more modern shape..."
Read the rest of this kitchen's story from start to finish in Wendy Anderson's blog series (see links):
http://www.durasupreme.com/blog/process-begins
http://www.durasupreme.com/blog/next-step
http://www.durasupreme.com/blog/theres-no-turning-back
http://www.durasupreme.com/blog/ready-cabinets
http://www.durasupreme.com/blog/hardware-decisions
http://www.durasupreme.com/blog/value-good-installer
http://www.durasupreme.com/blog/are-we-there-yet
Request a FREE Brochure:
http://www.durasupreme.com/request-brochure
Find a dealer near you today:
http://www.durasupreme.com/dealer-locator
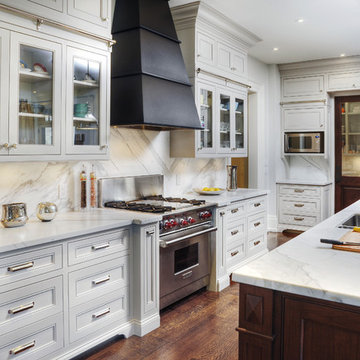
PERIMETER: Framed cabinetry with european hidden hinges – Painted ‘Milan’ doors & drawers in Benjamin Moore BM HC 173 Edgecomb Gray –
ISLAND: Framed cabinetry with exposed hinges – Walnut construction with a tobacco stain finish –
Solid surface countertops.
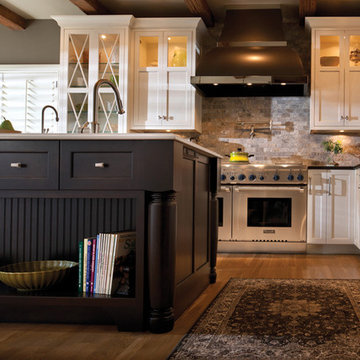
This frameless kitchen and dining room space combines the best of traditional styling with clean, modern design to create a look that will be fresh tomorrow as it is today. Traditional White, painted cabinetry is given an up-to-the-minute look by selecting door styles and crown moldings with straight lines and sleek styling (no fussy details). An architectural hood with polished chrome accents and stainless steel appliances dress up this painted kitchen for upscale, contemporary appeal. The island offers a notable color contrast its rich, dark, gray-hued finish on cherry cabinetry. The sculpted posts on each corner and the beadboard back give a nod to nostalgic country style in this modern kitchen.
Request a FREE Dura Supreme Brochure Packet:
http://www.durasupreme.com/request-brochure
Find a Dura Supreme Showroom near you today:
http://www.durasupreme.com/dealer-locator

Designed for a 1930s Portland, OR home, this kitchen remodel aims for a clean, timeless sensibility without sacrificing the space to generic modernism. Cherry cabinets, Ice Stone countertops and Heath tile add texture and variation in an otherwise sleek, pared down design. A custom built-in bench works well for eat-in breakfasts. Period reproduction lighting, Deco pulls, and a custom formica table root the kitchen to the origins of the home.
All photos by Matt Niebuhr. www.mattniebuhr.com
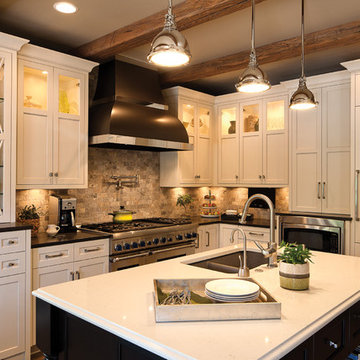
This frameless kitchen and dining room space combines the best of traditional styling with clean, modern design to create a look that will be fresh tomorrow as it is today. Traditional White, painted cabinetry is given an up-to-the-minute look by selecting door styles and crown moldings with straight lines and sleek styling (no fussy details). An architectural hood with polished chrome accents and stainless steel appliances dress up this painted kitchen for upscale, contemporary appeal. The island offers a notable color contrast its rich, dark, gray-hued finish on cherry cabinetry. The sculpted posts on each corner and the beadboard back give a nod to nostalgic country style in this modern kitchen.
Request a FREE Dura Supreme Brochure Packet:
http://www.durasupreme.com/request-brochure
Find a Dura Supreme Showroom near you today:
http://www.durasupreme.com/dealer-locator
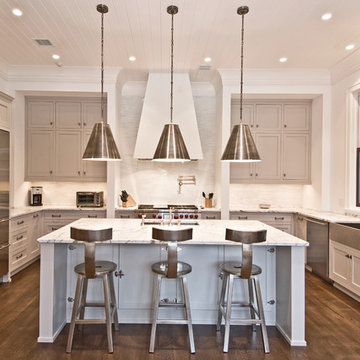
ニューヨークにあるトランジショナルスタイルのおしゃれなコの字型キッチン (エプロンフロントシンク、シルバーの調理設備、グレーのキャビネット、落し込みパネル扉のキャビネット、大理石カウンター、白いキッチンパネル) の写真
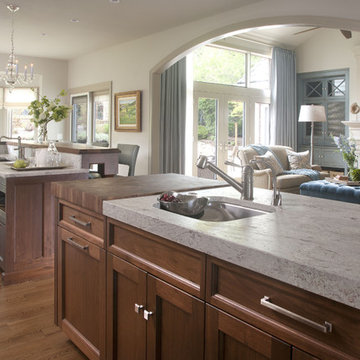
デンバーにあるトランジショナルスタイルのおしゃれなLDK (アンダーカウンターシンク、落し込みパネル扉のキャビネット、濃色木目調キャビネット、御影石カウンター) の写真
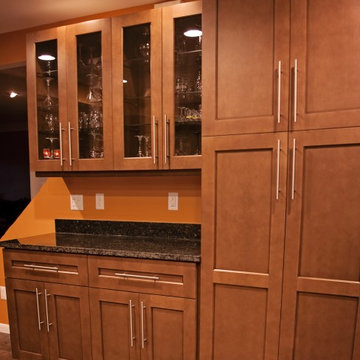
Kitchen Designer - Justin Sharer
Photographer - Alle Jay Photography
Interior Designer - Bethann Gerlach, ASID
デトロイトにあるトランジショナルスタイルのおしゃれなキッチンの写真
デトロイトにあるトランジショナルスタイルのおしゃれなキッチンの写真
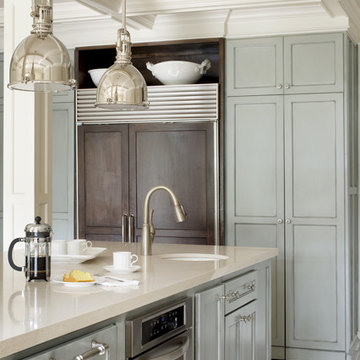
Cabinets and island are Sherwin Williams Topsail, both with a custom glaze. Bar pendants are from Visual Comfort.
リトルロックにある高級な中くらいなトランジショナルスタイルのおしゃれなキッチン (シルバーの調理設備、アンダーカウンターシンク、落し込みパネル扉のキャビネット、青いキャビネット、クオーツストーンカウンター、白いキッチンパネル、サブウェイタイルのキッチンパネル、グレーとクリーム色) の写真
リトルロックにある高級な中くらいなトランジショナルスタイルのおしゃれなキッチン (シルバーの調理設備、アンダーカウンターシンク、落し込みパネル扉のキャビネット、青いキャビネット、クオーツストーンカウンター、白いキッチンパネル、サブウェイタイルのキッチンパネル、グレーとクリーム色) の写真
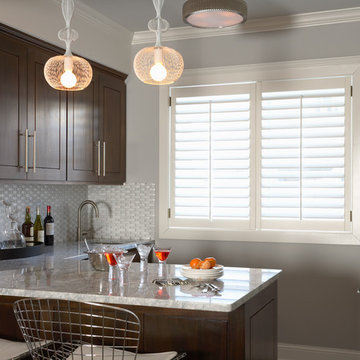
Martha O'Hara Interiors, Interior Design & Photo Styling | Carl M Hansen Companies, Remodel | Susan Gilmore, Photography
Please Note: All “related,” “similar,” and “sponsored” products tagged or listed by Houzz are not actual products pictured. They have not been approved by Martha O’Hara Interiors nor any of the professionals credited. For information about our work, please contact design@oharainteriors.com.

Residential Interior Design & Decoration project by Camilla Molders Design
メルボルンにあるラグジュアリーな広いトランジショナルスタイルのおしゃれなキッチン (フラットパネル扉のキャビネット、中間色木目調キャビネット、青いキッチンパネル、アンダーカウンターシンク、木材カウンター、セラミックタイルのキッチンパネル、シルバーの調理設備、淡色無垢フローリング) の写真
メルボルンにあるラグジュアリーな広いトランジショナルスタイルのおしゃれなキッチン (フラットパネル扉のキャビネット、中間色木目調キャビネット、青いキッチンパネル、アンダーカウンターシンク、木材カウンター、セラミックタイルのキッチンパネル、シルバーの調理設備、淡色無垢フローリング) の写真
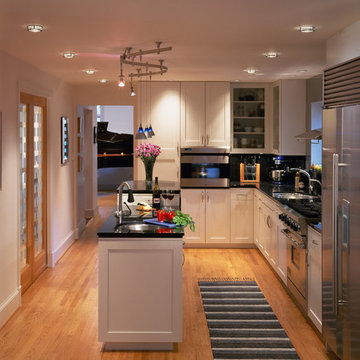
FAIR AND SQUARE. Glass doors to the dining room are frosted in a pattern of squares, repeated in the home decor. A two-level island directs flow and clearly maps out the cook's territory: prep work on the lower level, bar and lounge up top.
Photography by Maxwell MacKenzie
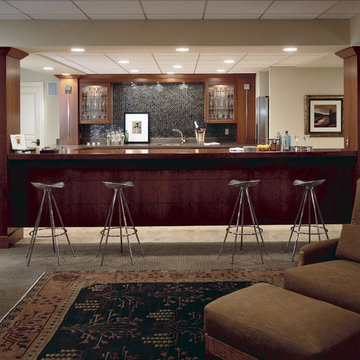
Photo by Beth Singer.
デトロイトにあるトランジショナルスタイルのおしゃれなキッチン (ガラス扉のキャビネット、濃色木目調キャビネット、黒いキッチンパネル、モザイクタイルのキッチンパネル) の写真
デトロイトにあるトランジショナルスタイルのおしゃれなキッチン (ガラス扉のキャビネット、濃色木目調キャビネット、黒いキッチンパネル、モザイクタイルのキッチンパネル) の写真
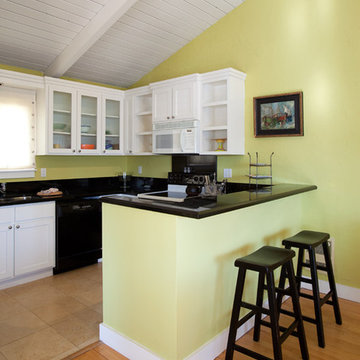
Beach House - Mother-in-Law Suite kitchen refurbishment
Photo by Henry Cabala
ロサンゼルスにある高級な小さなトランジショナルスタイルのおしゃれなキッチン (アンダーカウンターシンク、シェーカースタイル扉のキャビネット、白いキャビネット、御影石カウンター、黒いキッチンパネル、石スラブのキッチンパネル、黒い調理設備、ライムストーンの床、ベージュの床、黒いキッチンカウンター) の写真
ロサンゼルスにある高級な小さなトランジショナルスタイルのおしゃれなキッチン (アンダーカウンターシンク、シェーカースタイル扉のキャビネット、白いキャビネット、御影石カウンター、黒いキッチンパネル、石スラブのキッチンパネル、黒い調理設備、ライムストーンの床、ベージュの床、黒いキッチンカウンター) の写真
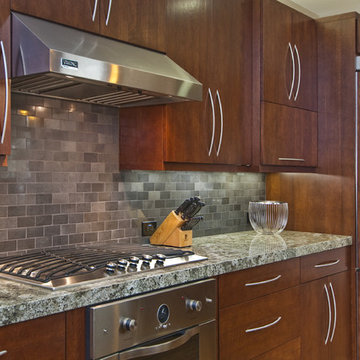
サンフランシスコにあるトランジショナルスタイルのおしゃれな独立型キッチン (パネルと同色の調理設備、フラットパネル扉のキャビネット、濃色木目調キャビネット、グレーのキッチンパネル、サブウェイタイルのキッチンパネル) の写真
126
