トランジショナルスタイルのI型キッチン (ドロップインシンク) の写真

Фото Стефан Жильяр для Elle Decoration
パリにあるトランジショナルスタイルのおしゃれなキッチン (落し込みパネル扉のキャビネット、白いキャビネット、ドロップインシンク、白いキッチンパネル、黒い調理設備、アイランドなし、ベージュの床、黒いキッチンカウンター) の写真
パリにあるトランジショナルスタイルのおしゃれなキッチン (落し込みパネル扉のキャビネット、白いキャビネット、ドロップインシンク、白いキッチンパネル、黒い調理設備、アイランドなし、ベージュの床、黒いキッチンカウンター) の写真

Однокомнатная квартира в тихом переулке центра Москвы.
Среди встроенной техники - стиральная машина с функцией сушки, СВЧ, холодильник, компактная варочная панель.

The project was a close collaboration with the client, who came to us with a clear, simple brief- to maximise the height of the glazing on the rear facade, to give the illusion of a minimal roof construction.

123 Remodeling crew and our in-house interior designer Jenna Rose completely renovated this large kitchen in Skokie, Illinois. Our team created a fresh and modern space to cook and gather with family and friends over a large dining table.
We started with structural changes and demolished a load-bearing wall between the kitchen and dining area to create an open concept. Then we built a massive Carrera marble quartz island that is as functional as luxurious looking with a built-in wine cooler, dishwasher, and microwave. Three stylish pendant lights and a dozen of recessed can lights make the room feel larger and brighter. We opted-in for a counter-depth stainless sub-zero refrigerator and encased it with a custom-made cabinet extension.
While white is traditional and the most popular color for kitchens, it's easy for such a room to look stark and cold. So our designer mixed glossy white cabinets with gray backsplash tiles and white-gray countertops. We also intermixed it with the natural oak shelves and plant decor to add warm contrasting elements.
The open kitchen concept looks good only if all parts of the space are visually appealing - that's why we remodeled the fireplace, refinished the chimney, and enclosed it in concrete.
https://123remodeling.com/
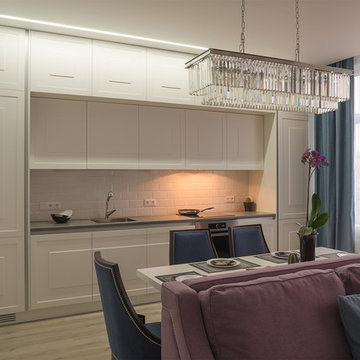
Александр Ивашутин
サンクトペテルブルクにあるトランジショナルスタイルのおしゃれなキッチン (ドロップインシンク、レイズドパネル扉のキャビネット、白いキャビネット、白いキッチンパネル、サブウェイタイルのキッチンパネル、シルバーの調理設備、淡色無垢フローリング、アイランドなし、ベージュの床、グレーのキッチンカウンター) の写真
サンクトペテルブルクにあるトランジショナルスタイルのおしゃれなキッチン (ドロップインシンク、レイズドパネル扉のキャビネット、白いキャビネット、白いキッチンパネル、サブウェイタイルのキッチンパネル、シルバーの調理設備、淡色無垢フローリング、アイランドなし、ベージュの床、グレーのキッチンカウンター) の写真

ロンドンにある高級な中くらいなトランジショナルスタイルのおしゃれなキッチン (ドロップインシンク、ガラス扉のキャビネット、黒いキャビネット、大理石カウンター、緑のキッチンパネル、セラミックタイルのキッチンパネル、パネルと同色の調理設備、セラミックタイルの床、グレーの床、緑のキッチンカウンター) の写真

モスクワにあるトランジショナルスタイルのおしゃれなキッチン (ドロップインシンク、フラットパネル扉のキャビネット、ベージュのキャビネット、ベージュキッチンパネル、白い調理設備、アイランドなし、ベージュの床、白いキッチンカウンター) の写真
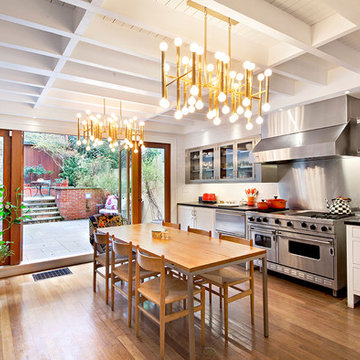
ニューヨークにあるトランジショナルスタイルのおしゃれなキッチン (シルバーの調理設備、無垢フローリング、ドロップインシンク、フラットパネル扉のキャビネット、白いキャビネット、白いキッチンパネル、サブウェイタイルのキッチンパネル、ステンレスのキッチンパネル、アイランドなし、茶色い床、黒いキッチンカウンター) の写真
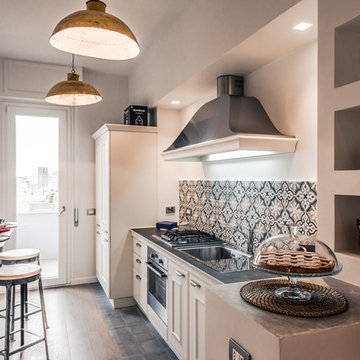
ローマにあるトランジショナルスタイルのおしゃれなキッチン (ドロップインシンク、レイズドパネル扉のキャビネット、白いキャビネット、シルバーの調理設備) の写真

Hand-painted pale green modern shaker kitchen pantry with modern rectangular recessed handles.
Photography by Nick Smith
ロンドンにある高級な広いトランジショナルスタイルのおしゃれなキッチン (ドロップインシンク、シェーカースタイル扉のキャビネット、緑のキャビネット、珪岩カウンター、白いキッチンパネル、サブウェイタイルのキッチンパネル、シルバーの調理設備、白いキッチンカウンター) の写真
ロンドンにある高級な広いトランジショナルスタイルのおしゃれなキッチン (ドロップインシンク、シェーカースタイル扉のキャビネット、緑のキャビネット、珪岩カウンター、白いキッチンパネル、サブウェイタイルのキッチンパネル、シルバーの調理設備、白いキッチンカウンター) の写真
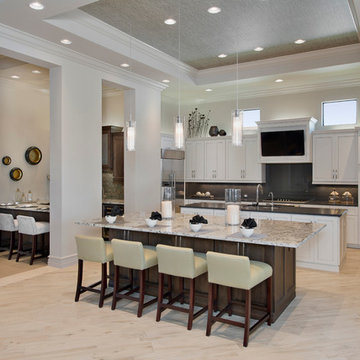
Giovanni Photography
他の地域にある高級な広いトランジショナルスタイルのおしゃれなキッチン (ドロップインシンク、落し込みパネル扉のキャビネット、白いキャビネット、御影石カウンター、グレーのキッチンパネル、シルバーの調理設備、淡色無垢フローリング) の写真
他の地域にある高級な広いトランジショナルスタイルのおしゃれなキッチン (ドロップインシンク、落し込みパネル扉のキャビネット、白いキャビネット、御影石カウンター、グレーのキッチンパネル、シルバーの調理設備、淡色無垢フローリング) の写真
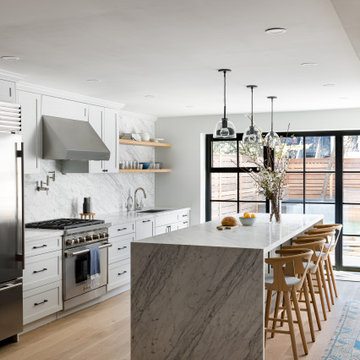
オースティンにある広いトランジショナルスタイルのおしゃれなキッチン (ドロップインシンク、シェーカースタイル扉のキャビネット、白いキャビネット、大理石カウンター、グレーのキッチンパネル、大理石のキッチンパネル、シルバーの調理設備、淡色無垢フローリング、ベージュの床、グレーのキッチンカウンター) の写真
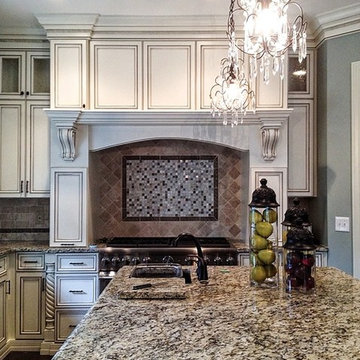
コロンバスにあるトランジショナルスタイルのおしゃれなキッチン (ドロップインシンク、インセット扉のキャビネット、白いキャビネット、御影石カウンター、シルバーの調理設備、無垢フローリング) の写真

One of the favorite spaces in the whole house is the kitchen. To give it the personal details that you want, combination of different materials is the key; in this case we mixed wood with a white color

A complete kitchen revamp completed in Lewis Center in 2020. With mitered edge countertops, panel appliances, full height backsplash, and exposed beams to create a transitional kitchen with a farmhouse touch. - To the left of the grand kitchen is a smaller nook with plenty of open shelving to create a fascinating space of its own.

オースティンにある広いトランジショナルスタイルのおしゃれなキッチン (ドロップインシンク、シェーカースタイル扉のキャビネット、白いキャビネット、大理石カウンター、グレーのキッチンパネル、大理石のキッチンパネル、シルバーの調理設備、淡色無垢フローリング、ベージュの床、グレーのキッチンカウンター) の写真

ハンブルクにあるラグジュアリーな広いトランジショナルスタイルのおしゃれなキッチン (ドロップインシンク、フラットパネル扉のキャビネット、グレーのキャビネット、木材カウンター、グレーのキッチンパネル、塗装フローリング、茶色い床、グレーのキッチンカウンター) の写真

Perched above the beautiful Delaware River in the historic village of New Hope, Bucks County, Pennsylvania sits this magnificent custom home designed by OMNIA Group Architects. According to Partner, Brian Mann,"This riverside property required a nuanced approach so that it could at once be both a part of this eclectic village streetscape and take advantage of the spectacular waterfront setting." Further complicating the study, the lot was narrow, it resides in the floodplain and the program required the Master Suite to be on the main level. To meet these demands, OMNIA dispensed with conventional historicist styles and created an open plan blended with traditional forms punctuated by vast rows of glass windows and doors to bring in the panoramic views of Lambertville, the bridge, the wooded opposite bank and the river. Mann adds, "Because I too live along the river, I have a special respect for its ever changing beauty - and I appreciate that riverfront structures have a responsibility to enhance the views from those on the water." Hence the riverside facade is as beautiful as the street facade. A sweeping front porch integrates the entry with the vibrant pedestrian streetscape. Low garden walls enclose a beautifully landscaped courtyard defining private space without turning its back on the street. Once inside, the natural setting explodes into view across the back of each of the main living spaces. For a home with so few walls, spaces feel surprisingly intimate and well defined. The foyer is elegant and features a free flowing curved stair that rises in a turret like enclosure dotted with windows that follow the ascending stairs like a sculpture. "Using changes in ceiling height, finish materials and lighting, we were able to define spaces without boxing spaces in" says Mann adding, "the dynamic horizontality of the river is echoed along the axis of the living space; the natural movement from kitchen to dining to living rooms following the current of the river." Service elements are concentrated along the front to create a visual and noise barrier from the street and buttress a calm hall that leads to the Master Suite. The master bedroom shares the views of the river, while the bath and closet program are set up for pure luxuriating. The second floor features a common loft area with a large balcony overlooking the water. Two children's suites flank the loft - each with their own exquisitely crafted baths and closets. Continuing the balance between street and river, an open air bell-tower sits above the entry porch to bring life and light to the street. Outdoor living was part of the program from the start. A covered porch with outdoor kitchen and dining and lounge area and a fireplace brings 3-season living to the river. And a lovely curved patio lounge surrounded by grand landscaping by LDG finishes the experience. OMNIA was able to bring their design talents to the finish materials too including cabinetry, lighting, fixtures, colors and furniture.

シンガポールにあるトランジショナルスタイルのおしゃれなキッチン (ドロップインシンク、落し込みパネル扉のキャビネット、黒いキャビネット、黒いキッチンパネル、ガラス板のキッチンパネル、黒い調理設備、黒い床、ベージュのキッチンカウンター) の写真
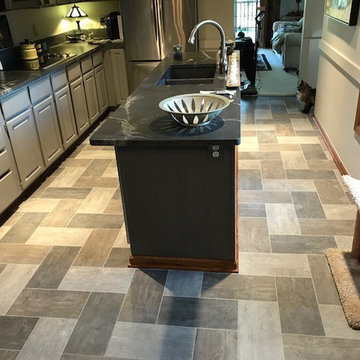
Armstrong Alterna Luxury Vinyl Tile in Enchanted Forest installed in a herringbone pattern.
デトロイトにあるお手頃価格の中くらいなトランジショナルスタイルのおしゃれなキッチン (ドロップインシンク、レイズドパネル扉のキャビネット、グレーのキャビネット、珪岩カウンター、シルバーの調理設備、クッションフロア、マルチカラーの床) の写真
デトロイトにあるお手頃価格の中くらいなトランジショナルスタイルのおしゃれなキッチン (ドロップインシンク、レイズドパネル扉のキャビネット、グレーのキャビネット、珪岩カウンター、シルバーの調理設備、クッションフロア、マルチカラーの床) の写真
トランジショナルスタイルのI型キッチン (ドロップインシンク) の写真
1