トランジショナルスタイルのキッチン (クッションフロア) の写真
絞り込み:
資材コスト
並び替え:今日の人気順
写真 1421〜1440 枚目(全 12,120 枚)
1/3
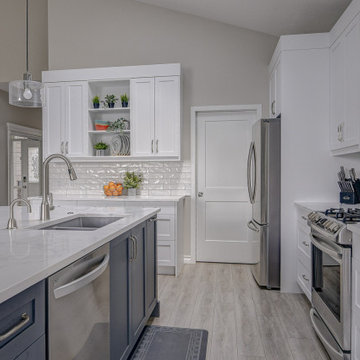
Dated wood kitchen undergoes a transformation! The old angled island had no storage and blocked the lake view. We created a butler's pantry by stealing some of the front room space, which was converted into a small office with a barn door.
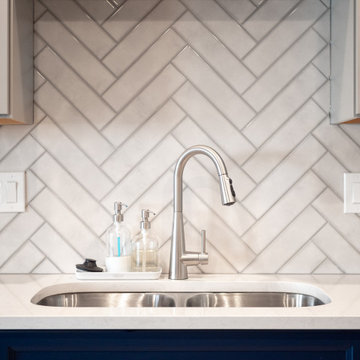
Check out this beautiful kitchen remodeling project we just completed. The homeowners were looking to update the look of their kitchen, while also increasing their cabinet space. We tore out a peninsula that was cutting into the kitchen space and extended the cabinets all the way to the opposite wall. The new cabinets were done in the Portland door from the Kitchen Solvers Classic Collection line done in Maple. The upper cabinets were done in Willow, while the lower cabinets were done in a Naval color. We also added two floating shelves done in reclaimed wood to add a unique look to the space. Next, we installed a quartz countertop done in Minet and a LaBelle Purity in herringbone pattern backsplash. To finish the new look, we added a luxury vinyl tile floor and under cabinet lighting throughout the kitchen. Now this homeowner has the kitchen of their dreams.
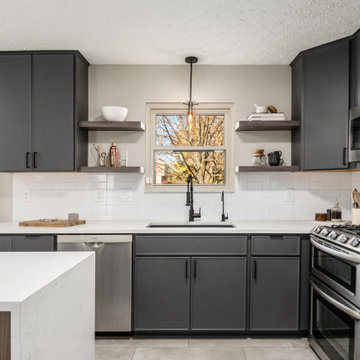
Beautiful kitchen remodeling project where the homeowners wanted to give their kitchen a new and updated look. The cabinets were in good condition, so cabinet refacing was the perfect solution for them. For the kitchen cabinets they went with a square shaker slim door in a flint color while the island was done in the Gibraltor color. We also added some floating shelves on both sides of the kitchen sink. Next, we installed a new quartz countertop in Carara Marmi and a white subway tile backsplash. To finish this new look we installed a new luxury vinyl tile floor. Now this homeowner has the kitchen of their dreams.

Kitchen island.
他の地域にある高級な中くらいなトランジショナルスタイルのおしゃれなキッチン (一体型シンク、シェーカースタイル扉のキャビネット、ベージュのキャビネット、珪岩カウンター、白いキッチンパネル、石スラブのキッチンパネル、シルバーの調理設備、クッションフロア、ベージュの床、白いキッチンカウンター) の写真
他の地域にある高級な中くらいなトランジショナルスタイルのおしゃれなキッチン (一体型シンク、シェーカースタイル扉のキャビネット、ベージュのキャビネット、珪岩カウンター、白いキッチンパネル、石スラブのキッチンパネル、シルバーの調理設備、クッションフロア、ベージュの床、白いキッチンカウンター) の写真
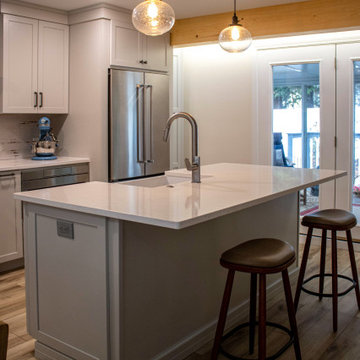
In this kitchen, Waypoint 410F Framed Shaker Door Style with Painted Harbor Finish accented with Atlas Oskar hardware. The countertop is Carrara Breve quartz. Barn Field Glazed Porcelain Tile was installed for the range wall backsplash area up to the ceiling around the decorative hood. Morocco White Arabesque Gloss Mosaic ceramic tile was installed on the backsplash in the buffet area. Two Avery min pendants in olde bronze color were installed over the island and Crosby chandelier in olde bronze color over the table. A white Apron Front sink with American Standard Studio S pull out kitchen faucet in stainless was installed in the island and a Fireclay undermount sink in the bar area. The flooring is Homecrest Cascade LVT in Bostwick Color.
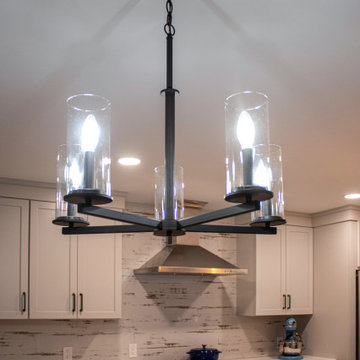
In this kitchen, Waypoint 410F Framed Shaker Door Style with Painted Harbor Finish accented with Atlas Oskar hardware. The countertop is Carrara Breve quartz. Barn Field Glazed Porcelain Tile was installed for the range wall backsplash area up to the ceiling around the decorative hood. Morocco White Arabesque Gloss Mosaic ceramic tile was installed on the backsplash in the buffet area. Two Avery min pendants in olde bronze color were installed over the island and Crosby chandelier in olde bronze color over the table. A white Apron Front sink with American Standard Studio S pull out kitchen faucet in stainless was installed in the island and a Fireclay undermount sink in the bar area. The flooring is Homecrest Cascade LVT in Bostwick Color.
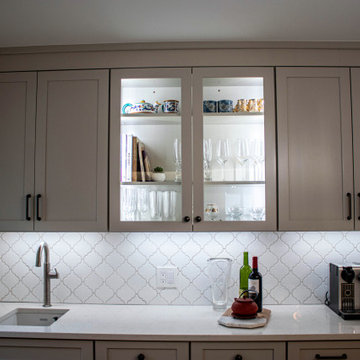
In this kitchen, Waypoint 410F Framed Shaker Door Style with Painted Harbor Finish accented with Atlas Oskar hardware. The countertop is Carrara Breve quartz. Barn Field Glazed Porcelain Tile was installed for the range wall backsplash area up to the ceiling around the decorative hood. Morocco White Arabesque Gloss Mosaic ceramic tile was installed on the backsplash in the buffet area. Two Avery min pendants in olde bronze color were installed over the island and Crosby chandelier in olde bronze color over the table. A white Apron Front sink with American Standard Studio S pull out kitchen faucet in stainless was installed in the island and a Fireclay undermount sink in the bar area. The flooring is Homecrest Cascade LVT in Bostwick Color.
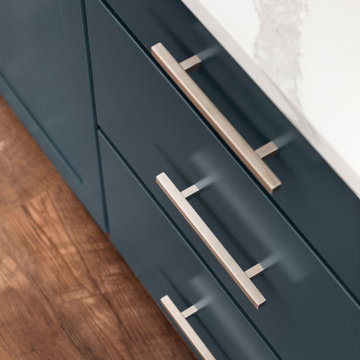
When the clients for this 1940's Minneapolis home came to us with their kitchen, they wanted to really make a kitchen they could be proud to come home to and entertain friends and family. With a Scandinavian focus in mind, we played with a number of different elements to bring the whole design together. The cabinets are painted a blue/gray color and the tops are a marble-like quartz. The backsplash is a simple, yet elegant, gray elongated subway tile that tucks up right under the floating shelves and upper cabinets. The floors are a wood-looking luxury vinyl plank. Finally the open shelves are made of reclaimed barn wood sourced from Minnesota. One of the focuses in this kitchen was to create a space for coffee. The coffee nook was specifically designed to accommodate the specific coffee maker the homeowners selected. Overall, we are completely in love with this look and how beautiful it turned out!
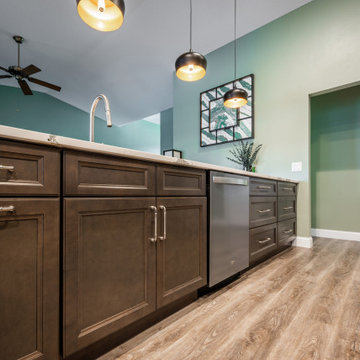
Hardware from Top Knobs in the Devon, Brixton Pulls in Brushed Satin Nickel. Luxury Vinyl Plank flooring from Provenza in Uptown Chic, Bold Ambition.
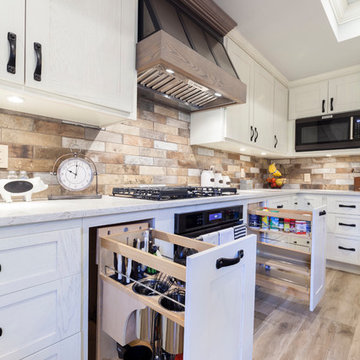
Farmhouse kitchen with a stone farmhouse apron sink, black kitchenaid dishwasher, fridge, stovetop, oven, microwave, and custom farmhouse table, white shaker cabinets. Pull out utensil and spice cabinets
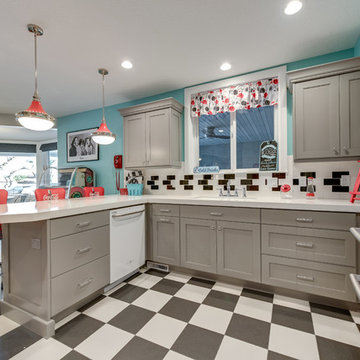
ソルトレイクシティにある高級な中くらいなトランジショナルスタイルのおしゃれなキッチン (アンダーカウンターシンク、シェーカースタイル扉のキャビネット、グレーのキャビネット、珪岩カウンター、白いキッチンパネル、サブウェイタイルのキッチンパネル、白い調理設備、クッションフロア、マルチカラーの床) の写真
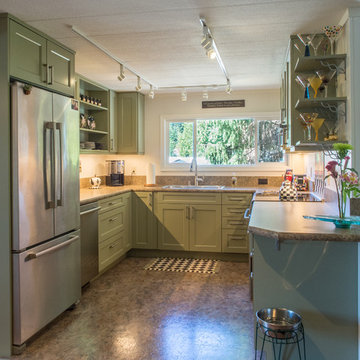
By carefully re-working this 103 sq. ft. kitchen the space was transformed into a two bottom kitchen with significantly more storage. Remodeled in 2016.
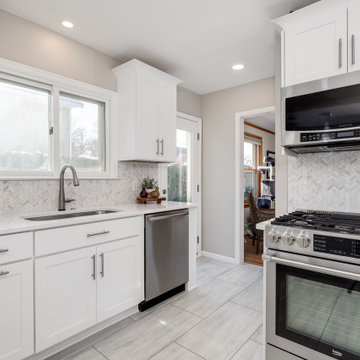
Our beloved love tub clients referred us to our sweet client in South Minneapolis who wanted to finally remodel her kitchen.
She works with our love tub client and followed that project closely and was excited to do her space.
The hardest challenge with South Minneapolis homes are their small spaces and the close lot lines that prevent additions.
We, along with contractor Landmark Remodeling decided to keep the layout, but change the functions of the cabinetry.
She wanted a new floor and we decided luxury vinyl plank was the answer. We also switched the location of the dishwasher so we could have pullout garbage and recycling.
In addition to the kitchen we helped her source her new dining room furniture.
And the best part...she is already scheming her next remodel, which is the biggest compliment we could get.
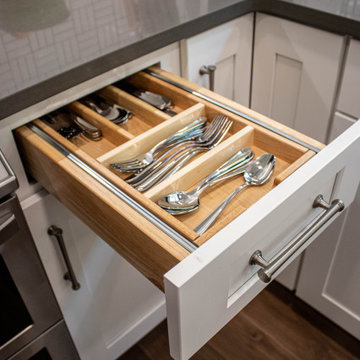
In this kitchen, Waypoint 650F Shaker Door Cabinets in Painted LInen were installed. MSI Mystic Gray Quartz was installed on the countertop and Ceramic mosaic 1x3 Lattice Weave tile in Arctic white was installed on the backsplash. Crosstown undermount stainless steel sink with Avado pull-out faucet in Lustrous Steel. On the floor in the kitchen and flight of stairs and landing is Adura Flex LVP 6x48 planks Kona Sunrise.
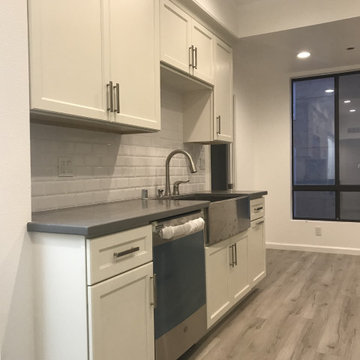
Complete kitchen remodeling in apartment building, including new gray vinyl flooring, white shaker pre-made cabinets with farmhouse sink, quartz countertop and marble subway tile backsplash.
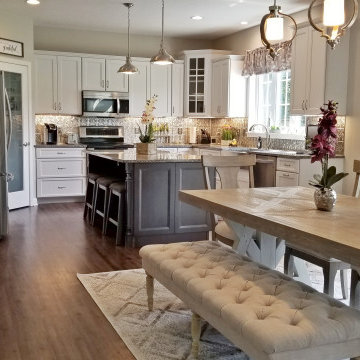
This transitional kitchen borrows element styles of the past and combines them with contemporary features to produce a new and fresh look by our designers.
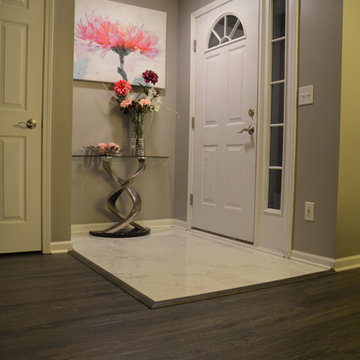
This transitional style kitchen design in Mason, MI maximizes the available space in the narrow kitchen layout. The dark shaker cabinetry from Aristokraft Cabinetry utilizes every inch of space to create clever storage solutions including a peninsula with full height storage cabinets. The kitchen cabinets incorporate customized storage solutions like the rollout trays, undercabinet trash pull outs, and deep drawers. The SSU quartz countertop in white beautifully contrasts the dark wood cabinetry and includes a stunning waterfall edge. The cabinetry is also complemented Jeffrey Alexander hardware. GE Profile Slate appliances feature throughout the kitchen design, along with a stainless chimney hood. The color scheme is pulled together by a stylish and practical Hydrocork Flooring black vinyl floor.
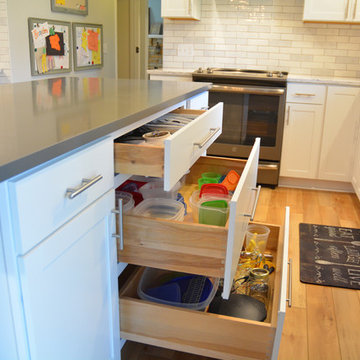
White shaker kitchen cabinets from Aristokraft set the tone for this transitional kitchen design in Lansing, complemented by Richelieu cabinet hardware. The bright space incorporates an island with a contrasting gray countertop and industrial style wooden barstools that add an eclectic edge to the design. The white theme carries through the space with a farmhouse sink, white and gray perimeter countertop from SSU, and white marble tile backsplash. The cabinetry offers ample storage, including large drawers and pull outs for the trash can and recycling. Globe pendant lights, stainless appliances, and a stainless chimney hood finish off this design, creating a bright, stylish kitchen design.
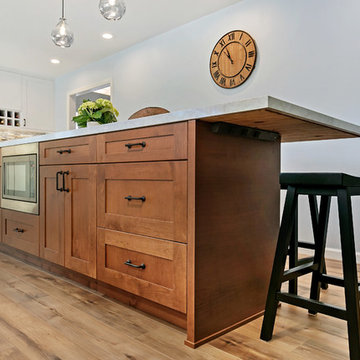
Jon Upson
サンディエゴにあるお手頃価格の広いトランジショナルスタイルのおしゃれなキッチン (エプロンフロントシンク、シェーカースタイル扉のキャビネット、白いキャビネット、クオーツストーンカウンター、マルチカラーのキッチンパネル、セラミックタイルのキッチンパネル、シルバーの調理設備、クッションフロア、茶色い床、グレーのキッチンカウンター) の写真
サンディエゴにあるお手頃価格の広いトランジショナルスタイルのおしゃれなキッチン (エプロンフロントシンク、シェーカースタイル扉のキャビネット、白いキャビネット、クオーツストーンカウンター、マルチカラーのキッチンパネル、セラミックタイルのキッチンパネル、シルバーの調理設備、クッションフロア、茶色い床、グレーのキッチンカウンター) の写真
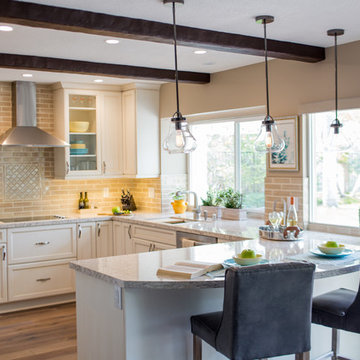
オレンジカウンティにある高級な中くらいなトランジショナルスタイルのおしゃれなキッチン (シェーカースタイル扉のキャビネット、白いキャビネット、珪岩カウンター、グレーのキッチンパネル、磁器タイルのキッチンパネル、シルバーの調理設備、クッションフロア、シングルシンク) の写真
トランジショナルスタイルのキッチン (クッションフロア) の写真
72