キッチン
絞り込み:
資材コスト
並び替え:今日の人気順
写真 1〜20 枚目(全 41 枚)
1/5

The three-level Mediterranean revival home started as a 1930s summer cottage that expanded downward and upward over time. We used a clean, crisp white wall plaster with bronze hardware throughout the interiors to give the house continuity. A neutral color palette and minimalist furnishings create a sense of calm restraint. Subtle and nuanced textures and variations in tints add visual interest. The stair risers from the living room to the primary suite are hand-painted terra cotta tile in gray and off-white. We used the same tile resource in the kitchen for the island's toe kick.
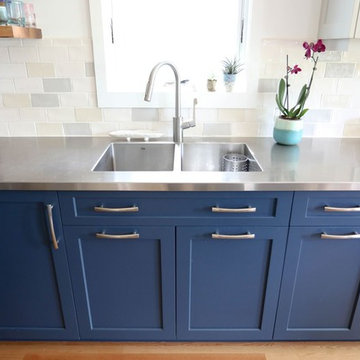
他の地域にある中くらいなトランジショナルスタイルのおしゃれなキッチン (一体型シンク、シェーカースタイル扉のキャビネット、青いキャビネット、ステンレスカウンター、セラミックタイルのキッチンパネル、シルバーの調理設備、淡色無垢フローリング、ベージュの床、グレーのキッチンカウンター) の写真

Square foot media
エディンバラにあるラグジュアリーな広いトランジショナルスタイルのおしゃれなキッチン (一体型シンク、シェーカースタイル扉のキャビネット、青いキャビネット、クオーツストーンカウンター、パネルと同色の調理設備、淡色無垢フローリング、茶色い床、グレーのキッチンカウンター、グレーのキッチンパネル、大理石のキッチンパネル) の写真
エディンバラにあるラグジュアリーな広いトランジショナルスタイルのおしゃれなキッチン (一体型シンク、シェーカースタイル扉のキャビネット、青いキャビネット、クオーツストーンカウンター、パネルと同色の調理設備、淡色無垢フローリング、茶色い床、グレーのキッチンカウンター、グレーのキッチンパネル、大理石のキッチンパネル) の写真
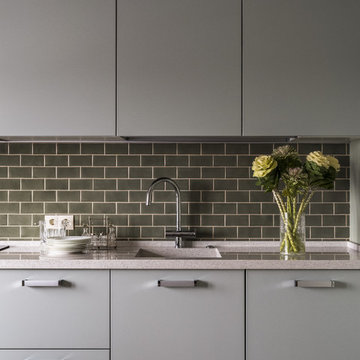
Кухонная мебель по эскизам дизайнеров, плитка на фартуке Ceramiche Grazia.
モスクワにあるお手頃価格の中くらいなトランジショナルスタイルのおしゃれなキッチン (フラットパネル扉のキャビネット、緑のキャビネット、クオーツストーンカウンター、緑のキッチンパネル、セラミックタイルのキッチンパネル、パネルと同色の調理設備、淡色無垢フローリング、アイランドなし、ベージュの床、一体型シンク、グレーのキッチンカウンター) の写真
モスクワにあるお手頃価格の中くらいなトランジショナルスタイルのおしゃれなキッチン (フラットパネル扉のキャビネット、緑のキャビネット、クオーツストーンカウンター、緑のキッチンパネル、セラミックタイルのキッチンパネル、パネルと同色の調理設備、淡色無垢フローリング、アイランドなし、ベージュの床、一体型シンク、グレーのキッチンカウンター) の写真
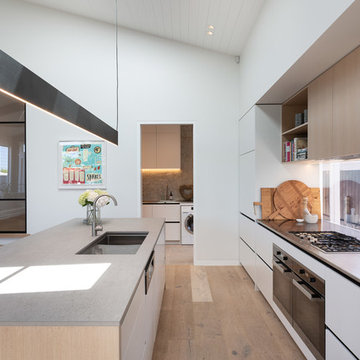
The modern kitchen in the open plan living/kitchen/dining space in the extension. The black hanging island pendant provides s stark contrast to the white and wood Scandi feel of the kitchen.
Jaime Corbel
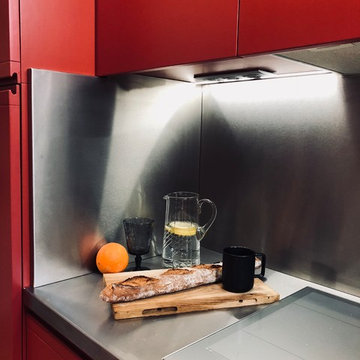
Les poignées sont directement intégrées dans les portes des meubles. Tout l’électroménager est dissimulé soit en partie basse ou bien dans la colonne. Celle-ci est équipée d’une porte qui se lève vers le haut pour cacher le four. _ Vittoria Rizzoli / Photo: Cecilia Garroni Parisi et Sandy Blond Fleury
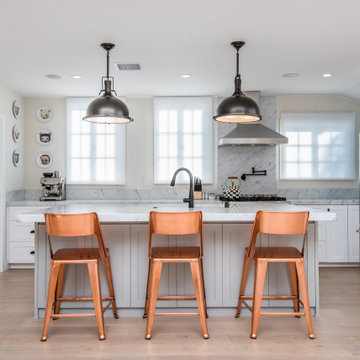
ロサンゼルスにある高級な広いトランジショナルスタイルのおしゃれなキッチン (一体型シンク、白いキャビネット、大理石カウンター、白いキッチンパネル、大理石のキッチンパネル、シルバーの調理設備、淡色無垢フローリング、シェーカースタイル扉のキャビネット、ベージュの床、グレーのキッチンカウンター) の写真
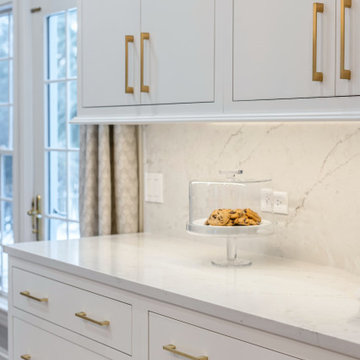
Beautiful white inset kitchen with flat panel doors and natural wood accents.
シカゴにある高級な広いトランジショナルスタイルのおしゃれなキッチン (一体型シンク、フラットパネル扉のキャビネット、白いキャビネット、クオーツストーンカウンター、グレーのキッチンパネル、クオーツストーンのキッチンパネル、シルバーの調理設備、淡色無垢フローリング、茶色い床、グレーのキッチンカウンター) の写真
シカゴにある高級な広いトランジショナルスタイルのおしゃれなキッチン (一体型シンク、フラットパネル扉のキャビネット、白いキャビネット、クオーツストーンカウンター、グレーのキッチンパネル、クオーツストーンのキッチンパネル、シルバーの調理設備、淡色無垢フローリング、茶色い床、グレーのキッチンカウンター) の写真
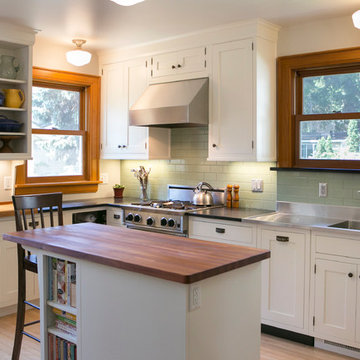
ブリッジポートにある中くらいなトランジショナルスタイルのおしゃれなキッチン (一体型シンク、シェーカースタイル扉のキャビネット、白いキャビネット、ステンレスカウンター、緑のキッチンパネル、セラミックタイルのキッチンパネル、シルバーの調理設備、淡色無垢フローリング、ベージュの床、グレーのキッチンカウンター) の写真
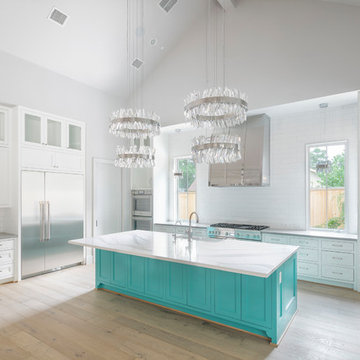
ヒューストンにあるラグジュアリーな広いトランジショナルスタイルのおしゃれなキッチン (一体型シンク、落し込みパネル扉のキャビネット、白いキャビネット、大理石カウンター、白いキッチンパネル、サブウェイタイルのキッチンパネル、シルバーの調理設備、淡色無垢フローリング、茶色い床、グレーのキッチンカウンター) の写真
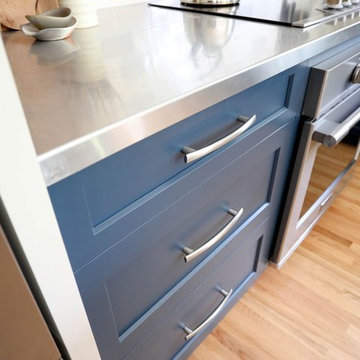
他の地域にある中くらいなトランジショナルスタイルのおしゃれなキッチン (一体型シンク、シェーカースタイル扉のキャビネット、青いキャビネット、ステンレスカウンター、セラミックタイルのキッチンパネル、シルバーの調理設備、淡色無垢フローリング、ベージュの床、グレーのキッチンカウンター) の写真
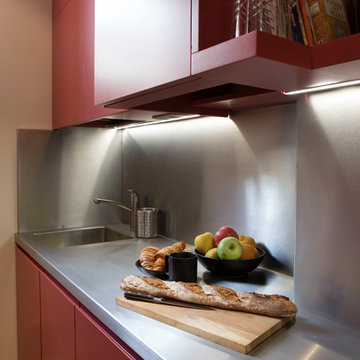
Aux angles opposés des meubles hauts se trouvent des petites bibliothèques avec un fond inox qui rappellent le plan de travail. _ Vittoria Rizzoli / Photo: Cecilia Garroni Parisi et Sandy Blond Fleury
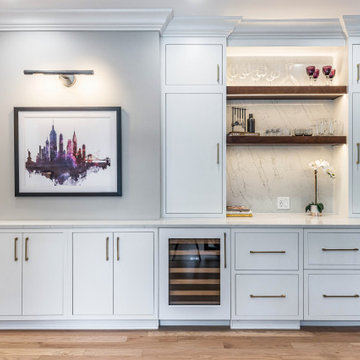
Beautiful white inset kitchen with flat panel doors and natural wood accents. This area is the beverage section offering two fridges and plenty of space for guests to gather for drinks.
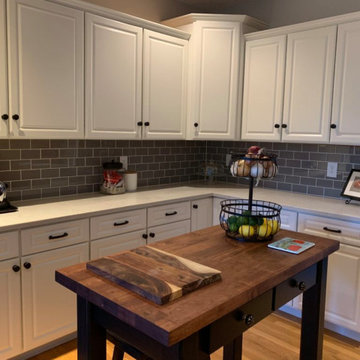
Kitchen Cabinets Refinished in Sherwin Williams Alabaster; Gray subway tile with butcher block center workstation.
クリーブランドにある高級な中くらいなトランジショナルスタイルのおしゃれなアイランドキッチン (一体型シンク、レイズドパネル扉のキャビネット、白いキャビネット、クオーツストーンカウンター、グレーのキッチンパネル、サブウェイタイルのキッチンパネル、黒い調理設備、淡色無垢フローリング、グレーのキッチンカウンター) の写真
クリーブランドにある高級な中くらいなトランジショナルスタイルのおしゃれなアイランドキッチン (一体型シンク、レイズドパネル扉のキャビネット、白いキャビネット、クオーツストーンカウンター、グレーのキッチンパネル、サブウェイタイルのキッチンパネル、黒い調理設備、淡色無垢フローリング、グレーのキッチンカウンター) の写真
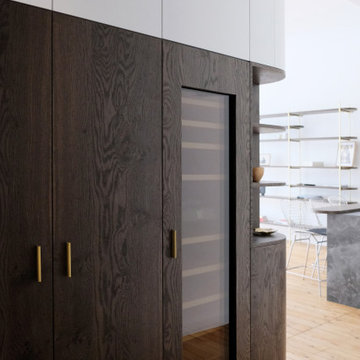
ボルドーにあるラグジュアリーな中くらいなトランジショナルスタイルのおしゃれなキッチン (一体型シンク、タイルカウンター、グレーのキッチンパネル、セラミックタイルのキッチンパネル、パネルと同色の調理設備、淡色無垢フローリング、グレーのキッチンカウンター) の写真
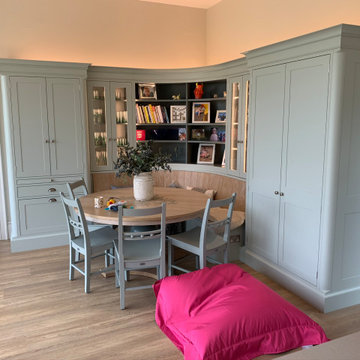
Welcome to our latest kitchen masterpiece, where culinary inspiration meets timeless elegance. Our design team has meticulously crafted a space that seamlessly blends modern functionality with classic charm.
Design Concept: In this kitchen, form and function dance harmoniously. The design concept revolves around creating a space that not only caters to the practical needs of a bustling kitchen but also elevates the art of cooking to new heights. A perfect balance of style and substance is achieved through carefully selected materials, thoughtful layouts, and attention to every detail.
Colour Palette: Step into a world of culinary delight bathed in a sophisticated colour palette. Subtle tones of tunic green and slaked lime dark dominate the space, creating an atmosphere of cleanliness and tranquillity. Rich, warm accents in natural wood bring a touch of earthiness, adding depth to the overall aesthetic.
Functional Elegance: Our kitchen design is a testament to functional elegance. Every inch of the space is optimized for efficiency without compromising on style. State-of-the-art appliances seamlessly integrate with custom cabinetry, offering a sleek and uncluttered look. Ample counter space and smart storage solutions ensure that this kitchen not only looks good but also works effortlessly for both the home chef and the busy family.
Lighting Magic: The kitchen comes alive with the play of light. Pendant lights suspended over the central island create a focal point, while cabinet lighting adds a soft glow, emphasizing the exquisite details of the bespoke cabinetry. Natural light pours in through strategically placed windows, enhancing the overall sense of openness.
Open-Concept Living: The kitchen is not just a cooking space; it's a hub for social interaction. An open-concept design seamlessly connects the kitchen to the adjacent living areas, fostering a sense of togetherness. The inviting atmosphere encourages family and guests to gather, making it the heart of the home.
Finishing Touches: The finishing touches are what elevate this kitchen from ordinary to extraordinary. Thoughtfully chosen hardware, quartz worktop, and curated décor elements add character and personality. The result is a kitchen that not only serves its practical purpose but also tells a story of refined taste and attention to detail.
Welcome to a kitchen that transcends trends and embraces enduring style. This is more than just a culinary space; it's a celebration of design, a canvas for creating memories, and a testament to the art of living beautifully.
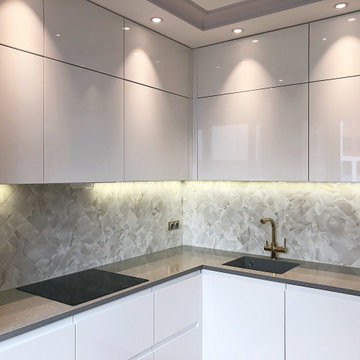
Основной задачей в этом проекта стало создание легкого, не перегруженного деталями пространства с большим количеством мест для хранения. Эффектность интерьеру придают гармонично "вплетенные" золотые акценты. Тон золота одинаков в каждом изделии, поэтому многие предметы, в частности все осветительные приборы, сделаны на заказ. Нейтральные тона: белый, серый, розовый и серо-бежевый придают интерьеру благородный вид и позволят ему надолго остаться актуальным.
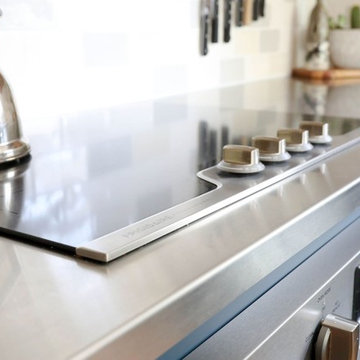
他の地域にある中くらいなトランジショナルスタイルのおしゃれなキッチン (一体型シンク、シェーカースタイル扉のキャビネット、青いキャビネット、ステンレスカウンター、セラミックタイルのキッチンパネル、シルバーの調理設備、淡色無垢フローリング、ベージュの床、グレーのキッチンカウンター) の写真
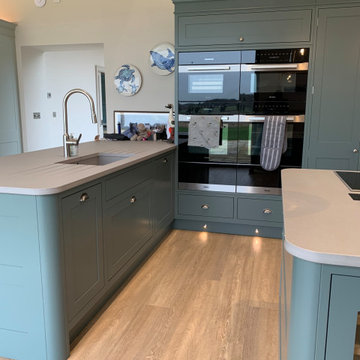
Welcome to our latest kitchen masterpiece, where culinary inspiration meets timeless elegance. Our design team has meticulously crafted a space that seamlessly blends modern functionality with classic charm.
Design Concept: In this kitchen, form and function dance harmoniously. The design concept revolves around creating a space that not only caters to the practical needs of a bustling kitchen but also elevates the art of cooking to new heights. A perfect balance of style and substance is achieved through carefully selected materials, thoughtful layouts, and attention to every detail.
Colour Palette: Step into a world of culinary delight bathed in a sophisticated colour palette. Subtle tones of tunic green and slaked lime dark dominate the space, creating an atmosphere of cleanliness and tranquillity. Rich, warm accents in natural wood bring a touch of earthiness, adding depth to the overall aesthetic.
Functional Elegance: Our kitchen design is a testament to functional elegance. Every inch of the space is optimized for efficiency without compromising on style. State-of-the-art appliances seamlessly integrate with custom cabinetry, offering a sleek and uncluttered look. Ample counter space and smart storage solutions ensure that this kitchen not only looks good but also works effortlessly for both the home chef and the busy family.
Lighting Magic: The kitchen comes alive with the play of light. Pendant lights suspended over the central island create a focal point, while cabinet lighting adds a soft glow, emphasizing the exquisite details of the bespoke cabinetry. Natural light pours in through strategically placed windows, enhancing the overall sense of openness.
Open-Concept Living: The kitchen is not just a cooking space; it's a hub for social interaction. An open-concept design seamlessly connects the kitchen to the adjacent living areas, fostering a sense of togetherness. The inviting atmosphere encourages family and guests to gather, making it the heart of the home.
Finishing Touches: The finishing touches are what elevate this kitchen from ordinary to extraordinary. Thoughtfully chosen hardware, quartz worktop, and curated décor elements add character and personality. The result is a kitchen that not only serves its practical purpose but also tells a story of refined taste and attention to detail.
Welcome to a kitchen that transcends trends and embraces enduring style. This is more than just a culinary space; it's a celebration of design, a canvas for creating memories, and a testament to the art of living beautifully.
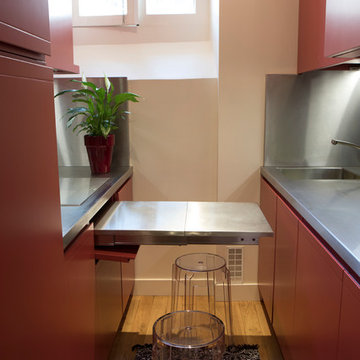
Au milieu de la cuisine, un faux tiroir devient tirette pour les repas._ Vittoria Rizzoli / Photo: Cecilia Garroni Parisi et Sandy Blond Fleury
パリにある高級なトランジショナルスタイルのおしゃれなキッチン (一体型シンク、インセット扉のキャビネット、赤いキャビネット、ステンレスカウンター、グレーのキッチンパネル、パネルと同色の調理設備、淡色無垢フローリング、茶色い床、グレーのキッチンカウンター) の写真
パリにある高級なトランジショナルスタイルのおしゃれなキッチン (一体型シンク、インセット扉のキャビネット、赤いキャビネット、ステンレスカウンター、グレーのキッチンパネル、パネルと同色の調理設備、淡色無垢フローリング、茶色い床、グレーのキッチンカウンター) の写真
1