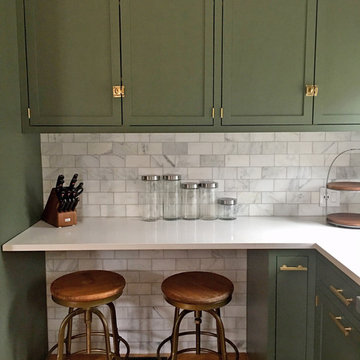緑色のトランジショナルスタイルのキッチン (シェーカースタイル扉のキャビネット) の写真
絞り込み:
資材コスト
並び替え:今日の人気順
写真 1〜20 枚目(全 728 枚)
1/4

A hip young family moving from Boston tackled an enormous makeover of an antique colonial revival home in downtown Larchmont. The kitchen area was quite spacious but benefitted from a small bump out for a banquette and additional windows. Navy blue island and tall cabinetry matched to Benjamin Moore’s Van Deusen blue is balanced by crisp white (Benjamin Moore’s Chantilly Lace) cabinetry on the perimeter. The mid-century inspired suspended fireplace adds warmth and style to the kitchen. A tile covered range hood blends the ventilation into the walls. Brushed brass hardware by Lewis Dolan in a contemporary T-bar shape offer clean lines in a warm metallic tone.
White Marble countertops on the perimeter are balanced by white quartz composite on the island. Kitchen design and custom cabinetry by Studio Dearborn. Countertops by Rye Marble. Refrigerator--Subzero; Range—Viking French door oven--Viking. Dacor Wine Station. Dishwashers—Bosch. Ventilation—Best. Hardware—Lewis Dolan. Lighting—Rejuvenation. Sink--Franke. Stools—Soho Concept. Photography Adam Kane Macchia.

Chris Snook
ロンドンにあるトランジショナルスタイルのおしゃれなキッチン (シェーカースタイル扉のキャビネット、人工大理石カウンター、グレーの床、グレーのキャビネット、白いキッチンカウンター) の写真
ロンドンにあるトランジショナルスタイルのおしゃれなキッチン (シェーカースタイル扉のキャビネット、人工大理石カウンター、グレーの床、グレーのキャビネット、白いキッチンカウンター) の写真

This creative transitional space was transformed from a very dated layout that did not function well for our homeowners - who enjoy cooking for both their family and friends. They found themselves cooking on a 30" by 36" tiny island in an area that had much more potential. A completely new floor plan was in order. An unnecessary hallway was removed to create additional space and a new traffic pattern. New doorways were created for access from the garage and to the laundry. Just a couple of highlights in this all Thermador appliance professional kitchen are the 10 ft island with two dishwashers (also note the heated tile area on the functional side of the island), double floor to ceiling pull-out pantries flanking the refrigerator, stylish soffited area at the range complete with burnished steel, niches and shelving for storage. Contemporary organic pendants add another unique texture to this beautiful, welcoming, one of a kind kitchen! Photos by David Cobb Photography.

White square subway tile and Antique hexagon floor, this craftsmen kitchen spotlights the perfect balance of shape and pattern.
Tile Shown: 4x4 in Calcite; 8" Hexagon in Antique

Love how this kitchen renovation creates an open feel for our clients to their dining room and office and a better transition to back yard!
ローリーにあるトランジショナルスタイルのおしゃれなキッチン (アンダーカウンターシンク、シェーカースタイル扉のキャビネット、グレーのキッチンパネル、大理石のキッチンパネル、濃色無垢フローリング、茶色い床、白いキッチンカウンター、シルバーの調理設備、黒いキャビネット) の写真
ローリーにあるトランジショナルスタイルのおしゃれなキッチン (アンダーカウンターシンク、シェーカースタイル扉のキャビネット、グレーのキッチンパネル、大理石のキッチンパネル、濃色無垢フローリング、茶色い床、白いキッチンカウンター、シルバーの調理設備、黒いキャビネット) の写真

Picture Perfect House
シカゴにある中くらいなトランジショナルスタイルのおしゃれなキッチン (白いキャビネット、クオーツストーンカウンター、白いキッチンパネル、シルバーの調理設備、濃色無垢フローリング、茶色い床、白いキッチンカウンター、エプロンフロントシンク、シェーカースタイル扉のキャビネット、ガラスタイルのキッチンパネル) の写真
シカゴにある中くらいなトランジショナルスタイルのおしゃれなキッチン (白いキャビネット、クオーツストーンカウンター、白いキッチンパネル、シルバーの調理設備、濃色無垢フローリング、茶色い床、白いキッチンカウンター、エプロンフロントシンク、シェーカースタイル扉のキャビネット、ガラスタイルのキッチンパネル) の写真

インディアナポリスにある中くらいなトランジショナルスタイルのおしゃれなキッチン (エプロンフロントシンク、シェーカースタイル扉のキャビネット、緑のキャビネット、クオーツストーンカウンター、白いキッチンパネル、ガラスタイルのキッチンパネル、シルバーの調理設備、淡色無垢フローリング、アイランドなし、ベージュの床、白いキッチンカウンター) の写真

kitchen remodel
サンディエゴにある中くらいなトランジショナルスタイルのおしゃれなキッチン (エプロンフロントシンク、シェーカースタイル扉のキャビネット、青いキャビネット、人工大理石カウンター、白いキッチンパネル、テラコッタタイルのキッチンパネル、黒い調理設備、クッションフロア、ベージュの床、黒いキッチンカウンター) の写真
サンディエゴにある中くらいなトランジショナルスタイルのおしゃれなキッチン (エプロンフロントシンク、シェーカースタイル扉のキャビネット、青いキャビネット、人工大理石カウンター、白いキッチンパネル、テラコッタタイルのキッチンパネル、黒い調理設備、クッションフロア、ベージュの床、黒いキッチンカウンター) の写真

This baking center has a kitchenaid mixer stand that can be lifted up to be flush with the countertops, then tucked away below the countertop when not in use. There is plenty of storage for rolling pins, measuring cups, etc. The right cabinet has vertical storage for baking + cookie sheets. Additionally, the toe kick can come out to provide a platform for the homeowner to stand on for additional height while baking.
Photography: Garett + Carrie Buell of Studiobuell/ studiobuell.com

These terrific clients turned a boring 80's kitchen into a modern, Asian-inspired chef's dream kitchen, with two tone cabinetry and professional grade appliances. An over-sized island provides comfortable seating for four. Custom Half-wall bookcases divide the kitchen from the family room without impeding sight lines into the inviting space.
Photography: Stacy Zarin Goldberg

This home was a sweet 30's bungalow in the West Hollywood area. We flipped the kitchen and the dining room to allow access to the ample backyard.
The design of the space was inspired by Manhattan's pre war apartments, refined and elegant.

Thomas Dalhoff
シドニーにあるトランジショナルスタイルのおしゃれなキッチン (シェーカースタイル扉のキャビネット、白いキャビネット、白いキッチンパネル、石スラブのキッチンパネル、シルバーの調理設備、濃色無垢フローリング) の写真
シドニーにあるトランジショナルスタイルのおしゃれなキッチン (シェーカースタイル扉のキャビネット、白いキャビネット、白いキッチンパネル、石スラブのキッチンパネル、シルバーの調理設備、濃色無垢フローリング) の写真

Huge Contemporary Kitchen
Designer: Teri Turan
アトランタにあるラグジュアリーな巨大なトランジショナルスタイルのおしゃれなキッチン (エプロンフロントシンク、シェーカースタイル扉のキャビネット、白いキャビネット、クオーツストーンカウンター、ベージュキッチンパネル、ガラスタイルのキッチンパネル、シルバーの調理設備、磁器タイルの床、ベージュの床、白いキッチンカウンター) の写真
アトランタにあるラグジュアリーな巨大なトランジショナルスタイルのおしゃれなキッチン (エプロンフロントシンク、シェーカースタイル扉のキャビネット、白いキャビネット、クオーツストーンカウンター、ベージュキッチンパネル、ガラスタイルのキッチンパネル、シルバーの調理設備、磁器タイルの床、ベージュの床、白いキッチンカウンター) の写真

ニューヨークにある巨大なトランジショナルスタイルのおしゃれなキッチン (アンダーカウンターシンク、シェーカースタイル扉のキャビネット、白いキャビネット、青いキッチンパネル、シルバーの調理設備、無垢フローリング、茶色い床、グレーのキッチンカウンター) の写真

The brief from the homeowners was that an existing antique buffet & hutch and also a painted, timber island trolley were to be retained and used as inspiration for the new kitchen cabinetry. The colours of the new cabinets were directly inspired by these antique items with the soft, olive hue drawn from the distressed, island trolley. The kitchen design however takes a more contemporary approach with engineered quartz benchtops and splashbacks, clean lines and modern appliances including a fully integrated dishwasher. The homeowners were thrilled with the improved functionality of their new kitchen as well as the ease at which it fits into their traditional style home.

Modern farmhouse designs by Jessica Koltun in Dallas, TX. Light oak floors, navy cabinets, blue cabinets, chrome fixtures, gold mirrors, subway tile, zellige square tile, black vertical fireplace tile, black wall sconces, gold chandeliers, gold hardware, navy blue wall tile, marble hex tile, marble geometric tile, modern style, contemporary, modern tile, interior design, real estate, for sale, luxury listing, dark shaker doors, blue shaker cabinets, white subway shower

beautiful white kitchen in new luxury home with island, pendant lights, and hardwood floors. Island and Counters are Black, Hardwood Floors are Dark, and Cabinets, Backsplash, and Woodwork are White

Large Frost colored island with a thick counter top gives a more contemporary look.
ニューヨークにある高級な広いトランジショナルスタイルのおしゃれなキッチン (パネルと同色の調理設備、淡色無垢フローリング、ベージュの床、アンダーカウンターシンク、白いキャビネット、クオーツストーンカウンター、白いキッチンパネル、モザイクタイルのキッチンパネル、白いキッチンカウンター、シェーカースタイル扉のキャビネット、窓) の写真
ニューヨークにある高級な広いトランジショナルスタイルのおしゃれなキッチン (パネルと同色の調理設備、淡色無垢フローリング、ベージュの床、アンダーカウンターシンク、白いキャビネット、クオーツストーンカウンター、白いキッチンパネル、モザイクタイルのキッチンパネル、白いキッチンカウンター、シェーカースタイル扉のキャビネット、窓) の写真

This Kitchen was renovated into an open concept space with a large island and custom cabinets - that provide ample storage including a wine fridge and coffee station.
The details in this space reflect the client's fun personalities! With a punch of blue on the island, that coordinates with the patterned tile above the range. The funky bar stools are as comfortable as they are fabulous. Lastly, the mini fan cools off the space while industrial pendants illuminate the island seating.
Maintenance was also at the forefront of this design when specifying quartz counter-tops, porcelain flooring, ceramic backsplash, and granite composite sinks. These all contribute to easy living.
Builder: Wamhoff Design Build
Photographer: Daniel Angulo

ニューヨークにあるトランジショナルスタイルのおしゃれなキッチン (シェーカースタイル扉のキャビネット、緑のキャビネット、クオーツストーンカウンター、大理石のキッチンパネル) の写真
緑色のトランジショナルスタイルのキッチン (シェーカースタイル扉のキャビネット) の写真
1