トランジショナルスタイルのキッチン (ヴィンテージ仕上げキャビネット、中間色木目調キャビネット) の写真
絞り込み:
資材コスト
並び替え:今日の人気順
写真 1〜20 枚目(全 24,252 枚)
1/4

サンフランシスコにあるラグジュアリーな中くらいなトランジショナルスタイルのおしゃれなキッチン (アンダーカウンターシンク、シェーカースタイル扉のキャビネット、クオーツストーンカウンター、白いキッチンパネル、クオーツストーンのキッチンパネル、黒い調理設備、無垢フローリング、茶色い床、白いキッチンカウンター、折り上げ天井、板張り天井、中間色木目調キャビネット) の写真

We envisioned a modern design with warm wood tones and lots of texture and movement. We selected Dura Supreme Bria cabinetry in the Carson door style, achieving a warm feel with quartersawn oak in Heather finish. Our goal in this kitchen was to be creative with storage and not just fill the space with cabinets. By designing hidden work areas like the coffee bar and smoothie prep station on the fridge wall, we were able to create a beautiful aesthetic that also brought added function to the space.

ダラスにあるトランジショナルスタイルのおしゃれなキッチン (フラットパネル扉のキャビネット、中間色木目調キャビネット、茶色いキッチンパネル、パネルと同色の調理設備、ベージュの床、グレーのキッチンカウンター、塗装板張りの天井、三角天井) の写真

Amy Pearman, Boyd Pearman Photography
他の地域にある高級な中くらいなトランジショナルスタイルのおしゃれなキッチン (アンダーカウンターシンク、シェーカースタイル扉のキャビネット、中間色木目調キャビネット、クオーツストーンカウンター、シルバーの調理設備、濃色無垢フローリング、茶色い床、ベージュのキッチンカウンター) の写真
他の地域にある高級な中くらいなトランジショナルスタイルのおしゃれなキッチン (アンダーカウンターシンク、シェーカースタイル扉のキャビネット、中間色木目調キャビネット、クオーツストーンカウンター、シルバーの調理設備、濃色無垢フローリング、茶色い床、ベージュのキッチンカウンター) の写真

オースティンにあるトランジショナルスタイルのおしゃれなキッチン (エプロンフロントシンク、シェーカースタイル扉のキャビネット、中間色木目調キャビネット、クオーツストーンカウンター、マルチカラーのキッチンパネル、大理石のキッチンパネル、パネルと同色の調理設備、無垢フローリング、茶色い床、白いキッチンカウンター、表し梁) の写真

Interior design: Janet Marena of JTM Interiors
サンフランシスコにある高級な広いトランジショナルスタイルのおしゃれなキッチン (アンダーカウンターシンク、フラットパネル扉のキャビネット、中間色木目調キャビネット、ベージュキッチンパネル、シルバーの調理設備) の写真
サンフランシスコにある高級な広いトランジショナルスタイルのおしゃれなキッチン (アンダーカウンターシンク、フラットパネル扉のキャビネット、中間色木目調キャビネット、ベージュキッチンパネル、シルバーの調理設備) の写真

Kitchen stovetop.
オースティンにあるトランジショナルスタイルのおしゃれなキッチン (フラットパネル扉のキャビネット、中間色木目調キャビネット、白いキッチンパネル、セラミックタイルのキッチンパネル、シルバーの調理設備、白いキッチンカウンター) の写真
オースティンにあるトランジショナルスタイルのおしゃれなキッチン (フラットパネル扉のキャビネット、中間色木目調キャビネット、白いキッチンパネル、セラミックタイルのキッチンパネル、シルバーの調理設備、白いキッチンカウンター) の写真
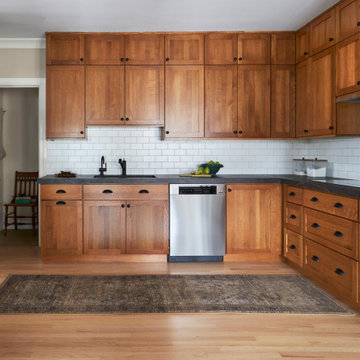
シカゴにある高級な中くらいなトランジショナルスタイルのおしゃれなキッチン (シングルシンク、シェーカースタイル扉のキャビネット、中間色木目調キャビネット、クオーツストーンカウンター、白いキッチンパネル、シルバーの調理設備、淡色無垢フローリング、茶色い床、マルチカラーのキッチンカウンター) の写真
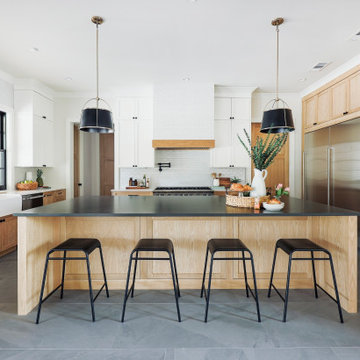
ヒューストンにあるトランジショナルスタイルのおしゃれなキッチン (エプロンフロントシンク、シェーカースタイル扉のキャビネット、中間色木目調キャビネット、クオーツストーンカウンター、白いキッチンパネル、サブウェイタイルのキッチンパネル、シルバーの調理設備、グレーの床、黒いキッチンカウンター) の写真

A view with the client’s existing 48″ Wolf rangetop and stainless hood. This stove was on the wall opposite and I wanted to give it some prominence and some breathing room.
Photo by Sara Yoder, Styled by Kristy Oatman

ボストンにある高級な中くらいなトランジショナルスタイルのおしゃれなコの字型キッチン (アンダーカウンターシンク、落し込みパネル扉のキャビネット、中間色木目調キャビネット、御影石カウンター、ガラスタイルのキッチンパネル、シルバーの調理設備、無垢フローリング、アイランドなし、三角天井、ベージュキッチンパネル、茶色い床、マルチカラーのキッチンカウンター) の写真

シアトルにあるトランジショナルスタイルのおしゃれなキッチン (アンダーカウンターシンク、レイズドパネル扉のキャビネット、中間色木目調キャビネット、緑のキッチンパネル、サブウェイタイルのキッチンパネル、白い調理設備、淡色無垢フローリング、ベージュの床、ベージュのキッチンカウンター、三角天井、壁紙) の写真
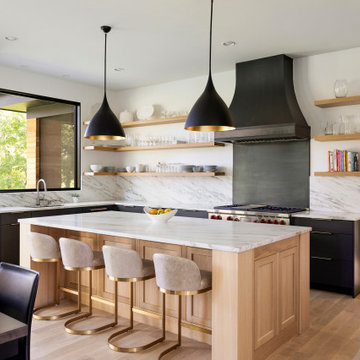
ミネアポリスにあるトランジショナルスタイルのおしゃれなキッチン (アンダーカウンターシンク、中間色木目調キャビネット、グレーのキッチンパネル、シルバーの調理設備、無垢フローリング、茶色い床) の写真

Transitional beauty with warm walnut perimeter cabinets and blue island.
シカゴにある高級な広いトランジショナルスタイルのおしゃれなキッチン (アンダーカウンターシンク、クオーツストーンカウンター、白いキッチンパネル、磁器タイルのキッチンパネル、シルバーの調理設備、淡色無垢フローリング、白いキッチンカウンター、落し込みパネル扉のキャビネット、中間色木目調キャビネット、ベージュの床) の写真
シカゴにある高級な広いトランジショナルスタイルのおしゃれなキッチン (アンダーカウンターシンク、クオーツストーンカウンター、白いキッチンパネル、磁器タイルのキッチンパネル、シルバーの調理設備、淡色無垢フローリング、白いキッチンカウンター、落し込みパネル扉のキャビネット、中間色木目調キャビネット、ベージュの床) の写真
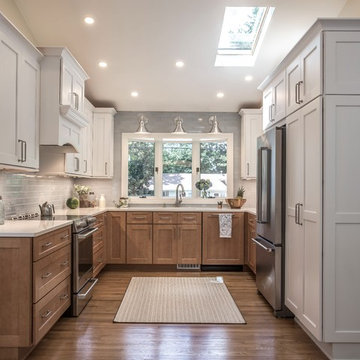
トランジショナルスタイルのおしゃれなコの字型キッチン (シェーカースタイル扉のキャビネット、中間色木目調キャビネット、グレーのキッチンパネル、無垢フローリング、アイランドなし、茶色い床、白いキッチンカウンター) の写真
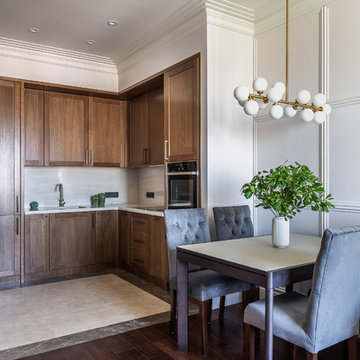
モスクワにあるトランジショナルスタイルのおしゃれなダイニングキッチン (中間色木目調キャビネット、白いキッチンパネル、白いキッチンカウンター) の写真

ルイビルにあるラグジュアリーな巨大なトランジショナルスタイルのおしゃれなキッチン (アンダーカウンターシンク、落し込みパネル扉のキャビネット、中間色木目調キャビネット、クオーツストーンカウンター、白いキッチンパネル、石スラブのキッチンパネル、シルバーの調理設備、磁器タイルの床、マルチカラーの床、白いキッチンカウンター) の写真
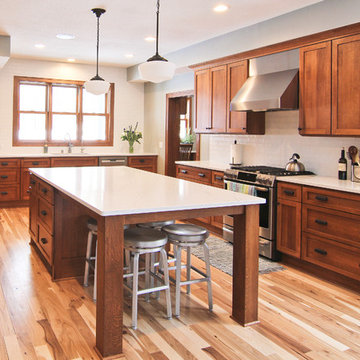
ミネアポリスにあるお手頃価格の中くらいなトランジショナルスタイルのおしゃれなキッチン (アンダーカウンターシンク、シェーカースタイル扉のキャビネット、中間色木目調キャビネット、クオーツストーンカウンター、白いキッチンパネル、サブウェイタイルのキッチンパネル、シルバーの調理設備、淡色無垢フローリング、白いキッチンカウンター) の写真

My client called me in for a "Design Perspective". She hated her floors and wanted my professional opinion. I questioned whether I should be brutally honest, and her response was "absolutely". Then truth be told, "your countertops bother me more than your floors". My client has a stunningly beautiful home and her countertops were not in "the same league". So the project scope expanded from new floors to include countertops, backsplash, plumbing fixtures and hardware. While we were at it, her overly froufrou corbels were updated along with dishwashers that "drove her crazy". Since there was plenty of "demo" in store, she elected to lower her breakfast bar to counter height at the same time to connect her nook more seamlessly with her kitchen.
The process: at our first slab warehouse stop, within ten minutes, we uncovered the most beautiful slabs of Taj Mahal ever. No need to keep looking. The slabs had perfect coloration and veining. So different from any other slab of Taj Mahal, it really ought to have its own name. Countertop selection was easy as was the subway and Arabesque backsplash tile. Polished chrome, with its blend of warm and cool tones, was the obvious choice for her plumbing fixture and hardware finish. Finding the right floor tile was what proved to be most challenging, but my client was up to the task. Several weeks of shopping and numerous samples hauled home led us to the perfect limestone.
Once her room was complete, better barstools were in order. Hancock and Moore with their huge assortment of leather colors and textures was our clear choice. The Ellie barstools selected embody the perfect blend of form and comfort.
Her new limestone flooring extends into her Butler's pantry, pool bath, powder bath and sewing room, so wait, there is still more to do.

Our client decided to move back into her family home to take care of her aging father. A remodel and size-appropriate addition transformed this home to allow both generations to live safely and comfortably. This remodel and addition was designed and built by Meadowlark Design+Build in Ann Arbor, Michigan. Photo credits Sean Carter
トランジショナルスタイルのキッチン (ヴィンテージ仕上げキャビネット、中間色木目調キャビネット) の写真
1