お手頃価格のトランジショナルスタイルのキッチン (フラットパネル扉のキャビネット) の写真

パリにあるお手頃価格の広いトランジショナルスタイルのおしゃれなキッチン (アンダーカウンターシンク、フラットパネル扉のキャビネット、淡色木目調キャビネット、珪岩カウンター、ベージュキッチンパネル、無垢フローリング、アイランドなし、茶色い床、白いキッチンカウンター) の写真

フィラデルフィアにあるお手頃価格の広いトランジショナルスタイルのおしゃれなキッチン (シングルシンク、中間色木目調キャビネット、珪岩カウンター、白いキッチンパネル、セラミックタイルのキッチンパネル、白い床、白いキッチンカウンター、フラットパネル扉のキャビネット、シルバーの調理設備、セメントタイルの床) の写真

This addition opened up and strengthened the connection of the Kitchen to the rest of the home, bringing more light and color into the house.
Contractor: Sunrise Construction & Remodeling Inc
Kitchen Cabinets: East Hill Cabinetry
Photography: Philip Jensen-Carter

California Closets custom pantry in Italian imported Linen finish from the Tesoro collection. Minneapolis home located in Linden Hills with built-in storage for fruits, vegetables, bulk purchases and overflow space. Baskets with canvas liners. Open drawers for cans and boxed goods. Open shelving and countertop space for larger appliances.

We love the bold use of color on these cabinets. It really brings character and charm to this space.
ワシントンD.C.にあるお手頃価格の小さなトランジショナルスタイルのおしゃれなII型キッチン (シングルシンク、フラットパネル扉のキャビネット、青いキャビネット、クオーツストーンカウンター、白いキッチンパネル、セラミックタイルのキッチンパネル、シルバーの調理設備、磁器タイルの床、アイランドなし、グレーの床、白いキッチンカウンター) の写真
ワシントンD.C.にあるお手頃価格の小さなトランジショナルスタイルのおしゃれなII型キッチン (シングルシンク、フラットパネル扉のキャビネット、青いキャビネット、クオーツストーンカウンター、白いキッチンパネル、セラミックタイルのキッチンパネル、シルバーの調理設備、磁器タイルの床、アイランドなし、グレーの床、白いキッチンカウンター) の写真

A colonial waterfront home in Mamaroneck was renovated to add this expansive, light filled kitchen with a rustic modern vibe. Solid maple cabinetry with inset slab doors color matched to Benjamin Moore Super White. Brick backsplash with white cabinetry adds warmth to the cool tones in this kitchen.
A rift sawn oak island features plank style doors and drawers is a rustic contrast to the clean white perimeter cabinetry. Perimeter countertops in Caesarstone are complimented by the White Macauba island top with mitered edge.
Concrete look porcelain tiles are low maintenance and sleek. Copper pendants from Blu Dot mix in warm metal tones. Cabinetry and design by Studio Dearborn. Appliances--Wolf, refrigerator/freezer columns Thermador; Bar stools Emeco; countertops White Macauba. Photography Tim Lenz. THIS CUSTOM SILVERWARE DRAWER HAS AN OAK INSERT.
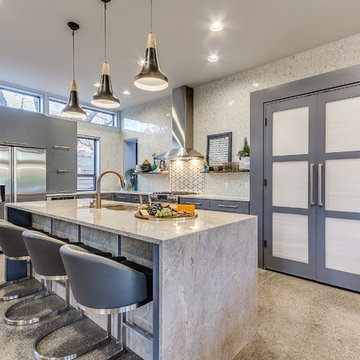
ナッシュビルにあるお手頃価格の中くらいなトランジショナルスタイルのおしゃれなキッチン (アンダーカウンターシンク、フラットパネル扉のキャビネット、グレーのキャビネット、珪岩カウンター、グレーのキッチンパネル、石スラブのキッチンパネル、シルバーの調理設備、コンクリートの床) の写真
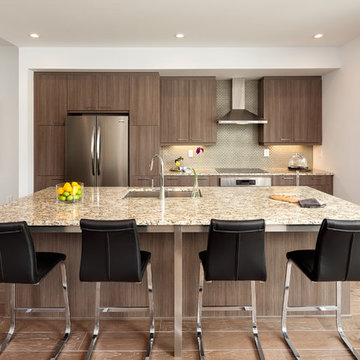
アトランタにあるお手頃価格の中くらいなトランジショナルスタイルのおしゃれなキッチン (シングルシンク、フラットパネル扉のキャビネット、濃色木目調キャビネット、御影石カウンター、グレーのキッチンパネル、ガラスタイルのキッチンパネル、シルバーの調理設備、無垢フローリング) の写真
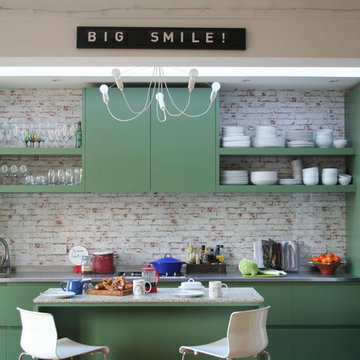
Kitchen extension
ロンドンにあるお手頃価格の中くらいなトランジショナルスタイルのおしゃれなキッチン (フラットパネル扉のキャビネット、緑のキャビネット、一体型シンク、ステンレスカウンター、マルチカラーのキッチンパネル、シルバーの調理設備) の写真
ロンドンにあるお手頃価格の中くらいなトランジショナルスタイルのおしゃれなキッチン (フラットパネル扉のキャビネット、緑のキャビネット、一体型シンク、ステンレスカウンター、マルチカラーのキッチンパネル、シルバーの調理設備) の写真
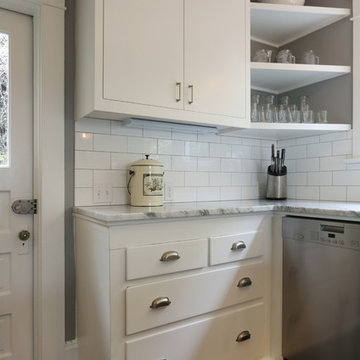
New full inset upper cabinets from Versatile Wood Products were paired with clever corner shelving and the original 1920s lower cabinets to create a cohesive look that keeps the kitchen's original charm and maximizes display and storage space in this small kitchen makeover. Design by Chelly Wentworth of Arciform. Photos by Photo Art Portraits
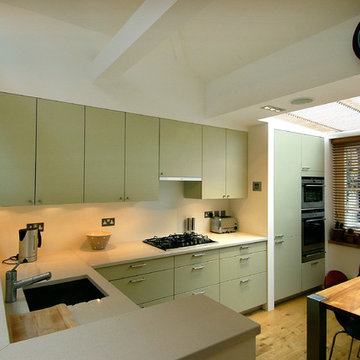
ハートフォードシャーにあるお手頃価格の小さなトランジショナルスタイルのおしゃれなキッチン (ドロップインシンク、フラットパネル扉のキャビネット、緑のキャビネット、人工大理石カウンター、白いキッチンパネル、シルバーの調理設備、淡色無垢フローリング、アイランドなし) の写真
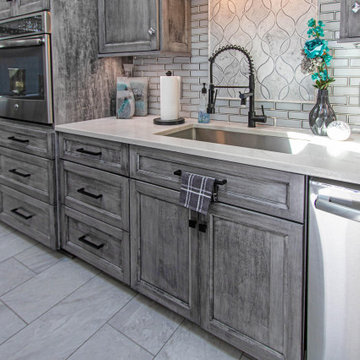
Custom Amish Built Cabinets, perimeter is 5 piece flat panel, maple wood with a Casanova finish. The island is 5 piece raised panel, hickory wood with Espresso stained finish. The countertop is Calacatta Versailles quartz. Backsplash is Glass subway tile with Carrara White Ellipsis subway tile behind the sink. Flooring is 12x24 porcelain tile in Urban Gray tile.
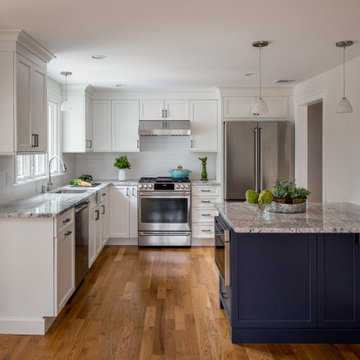
We opened up a wall between the kitchen and dining room and replaced a table with a seated peninsula (seated on two sides) which can double as a work station. Executive Sedona Flat Panel doors in Chalk and Cavalry paint. Counters are ice white granite.

In this kitchen, we only provided the design and cabinetry. On the perimeter is Fieldstone Cabinets in Roseburg Door Style, Maple Wood, Macadamia Finish Color with “L” edge profile. On the island is Fieldstone Cabinets Roseburg Door Style, Maple Wood, Slate Stain with “L” outside edge profile. The hardware is Top Knobs Ascendra Pull 5 1/16.
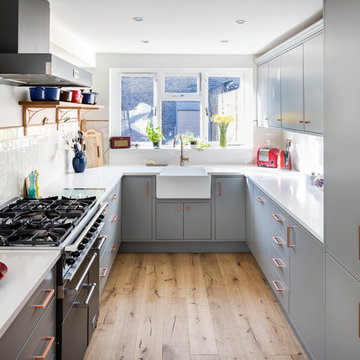
Kitchen with bespoke grey units.
Photo by Chris Snook
ロンドンにあるお手頃価格の中くらいなトランジショナルスタイルのおしゃれなコの字型キッチン (フラットパネル扉のキャビネット、グレーのキャビネット、人工大理石カウンター、白いキッチンパネル、アイランドなし、エプロンフロントシンク、サブウェイタイルのキッチンパネル、黒い調理設備、淡色無垢フローリング、白いキッチンカウンター、窓) の写真
ロンドンにあるお手頃価格の中くらいなトランジショナルスタイルのおしゃれなコの字型キッチン (フラットパネル扉のキャビネット、グレーのキャビネット、人工大理石カウンター、白いキッチンパネル、アイランドなし、エプロンフロントシンク、サブウェイタイルのキッチンパネル、黒い調理設備、淡色無垢フローリング、白いキッチンカウンター、窓) の写真
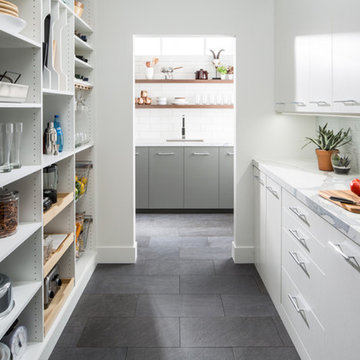
チャールストンにあるお手頃価格の中くらいなトランジショナルスタイルのおしゃれなキッチン (フラットパネル扉のキャビネット、白いキャビネット、大理石カウンター、白いキッチンパネル、ガラスタイルのキッチンパネル、スレートの床、グレーの床) の写真
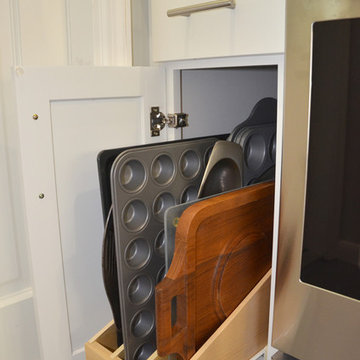
12" Base Cabinet with Tray Divider Roll-Out.
Homecrest Cabinets Featuring All Plywood Construction with Full Extension Drawers with Soft Close on Doors and Drawers.
Door Style: Sedona
Wood Species: Maple
Finish Color: Alpine
Counter: Quartz Lagoon 3CM
Photo Credit: Julie Lehite
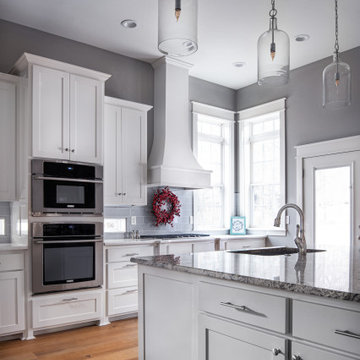
他の地域にあるお手頃価格の中くらいなトランジショナルスタイルのおしゃれなキッチン (フラットパネル扉のキャビネット、白いキャビネット、大理石カウンター、セラミックタイルのキッチンパネル、シルバーの調理設備、無垢フローリング、茶色い床、シングルシンク、グレーのキッチンパネル、グレーのキッチンカウンター) の写真
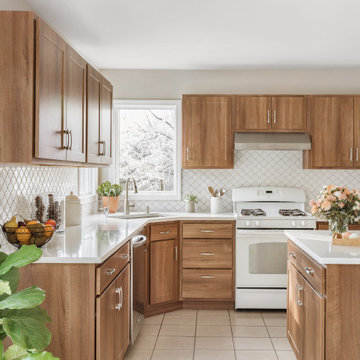
フィラデルフィアにあるお手頃価格の広いトランジショナルスタイルのおしゃれなキッチン (シングルシンク、フラットパネル扉のキャビネット、中間色木目調キャビネット、珪岩カウンター、白いキッチンパネル、セラミックタイルのキッチンパネル、シルバーの調理設備、セメントタイルの床、白い床、白いキッチンカウンター) の写真

Complete kitchen and guest bathroom remodel with IKEA cabinetry, custom VG Fir doors, quartz countertop, ceramic tile backsplash, and grouted LVT tile flooring
お手頃価格のトランジショナルスタイルのキッチン (フラットパネル扉のキャビネット) の写真
1