トランジショナルスタイルのI型キッチン (レンガのキッチンパネル、濃色無垢フローリング) の写真
絞り込み:
資材コスト
並び替え:今日の人気順
写真 1〜20 枚目(全 39 枚)
1/5
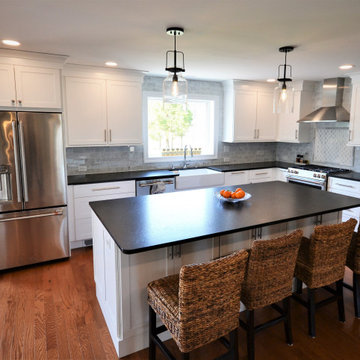
This project started with wanting a bigger kitchen and a more open floor plan but it turned into a total redesign of the space. By moving the laundry upstairs, we incorporated the old laundry room space into the new kitchen. Removing walls, enlarging openings between rooms, and redesigning the foyer coat closet and kitchen pantry a new space was born. With the new open floor plan, the cabinetry design window layout needed to change as well. An original laundry room window was framed in and re-bricked on the exterior, a large picture window was added to the new kitchen design- adding tons of light as well as great views of the clients backyard and pool area. The dining room window was changed to accommodate new cabinetry. The new kitchen design in Fabuwood Cabinetry’s Galaxy Frost hosts a large island for plenty of prep space and seating for the kids. The dining room has a huge new buffet / dry bar with tiled wall and open shelves. Black Pearl Leathered granite countertops and marble tile backsplash top off the space. What a transformation! There are really to many details to mention. Everything came together to create a terrific new space.
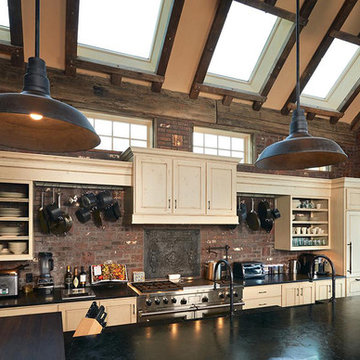
デンバーにある広いトランジショナルスタイルのおしゃれなキッチン (濃色無垢フローリング、茶色い床、レイズドパネル扉のキャビネット、ベージュのキャビネット、人工大理石カウンター、赤いキッチンパネル、レンガのキッチンパネル、パネルと同色の調理設備、黒いキッチンカウンター) の写真
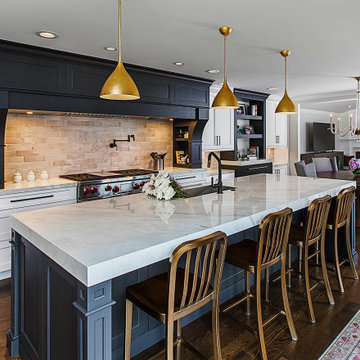
Because the original home already had a large walk-in pantry with its own sink and microwave, we were able to create not only a functional kitchen, but a fabulous focal point with the custom 10’ wide hood surrounding the 48” Wolf Range. The oversized island incorporates (2) Asko dishwashers, lower in height to accommodate the extra thick mitered Italian porcelain countertop. The four children have all the elbow room and knee space needed.
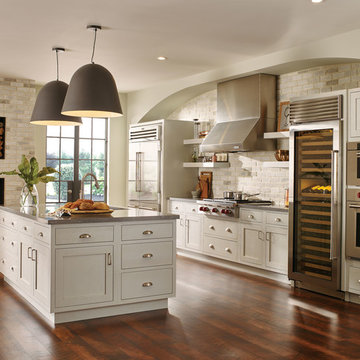
ニューヨークにある広いトランジショナルスタイルのおしゃれなキッチン (アンダーカウンターシンク、シェーカースタイル扉のキャビネット、白いキャビネット、ベージュキッチンパネル、レンガのキッチンパネル、シルバーの調理設備、濃色無垢フローリング、茶色い床、グレーのキッチンカウンター) の写真
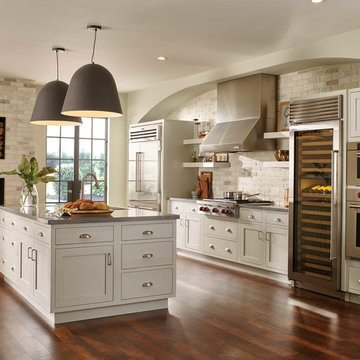
アトランタにある広いトランジショナルスタイルのおしゃれなキッチン (アンダーカウンターシンク、シェーカースタイル扉のキャビネット、白いキャビネット、クオーツストーンカウンター、ベージュキッチンパネル、レンガのキッチンパネル、シルバーの調理設備、濃色無垢フローリング、茶色い床、グレーのキッチンカウンター) の写真
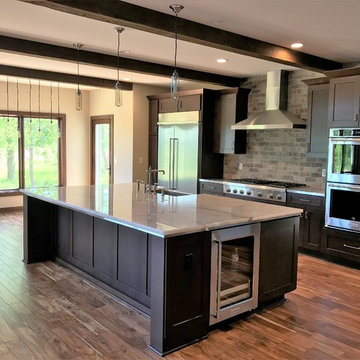
ミルウォーキーにある広いトランジショナルスタイルのおしゃれなキッチン (エプロンフロントシンク、シェーカースタイル扉のキャビネット、濃色木目調キャビネット、グレーのキッチンパネル、シルバーの調理設備、濃色無垢フローリング、茶色い床、オニキスカウンター、レンガのキッチンパネル) の写真
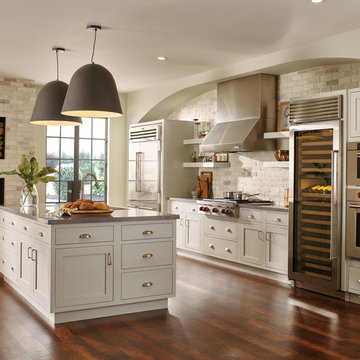
ニューヨークにある高級な広いトランジショナルスタイルのおしゃれなキッチン (アンダーカウンターシンク、シェーカースタイル扉のキャビネット、白いキャビネット、クオーツストーンカウンター、ベージュキッチンパネル、レンガのキッチンパネル、シルバーの調理設備、濃色無垢フローリング、茶色い床) の写真
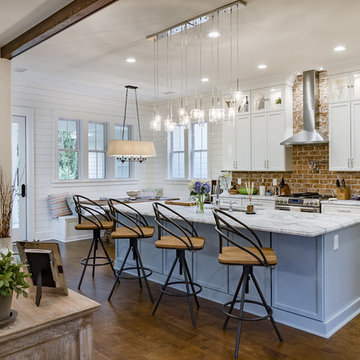
Ryan Meadows Photography
チャールストンにある広いトランジショナルスタイルのおしゃれなキッチン (アンダーカウンターシンク、白いキャビネット、レンガのキッチンパネル、シルバーの調理設備、濃色無垢フローリング、茶色い床、シェーカースタイル扉のキャビネット、大理石カウンター) の写真
チャールストンにある広いトランジショナルスタイルのおしゃれなキッチン (アンダーカウンターシンク、白いキャビネット、レンガのキッチンパネル、シルバーの調理設備、濃色無垢フローリング、茶色い床、シェーカースタイル扉のキャビネット、大理石カウンター) の写真
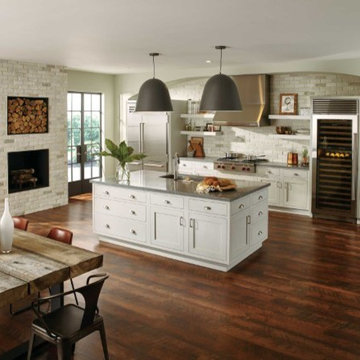
wine fridge
fireplace in kitchen
ニューヨークにある広いトランジショナルスタイルのおしゃれなキッチン (アンダーカウンターシンク、インセット扉のキャビネット、白いキャビネット、御影石カウンター、シルバーの調理設備、白いキッチンパネル、レンガのキッチンパネル、濃色無垢フローリング、茶色い床) の写真
ニューヨークにある広いトランジショナルスタイルのおしゃれなキッチン (アンダーカウンターシンク、インセット扉のキャビネット、白いキャビネット、御影石カウンター、シルバーの調理設備、白いキッチンパネル、レンガのキッチンパネル、濃色無垢フローリング、茶色い床) の写真
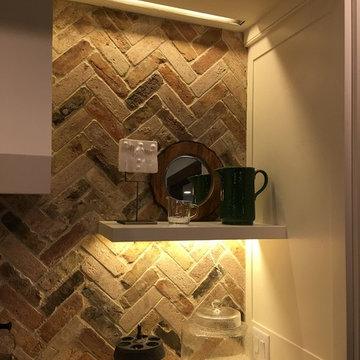
We installed LED strip lighting in a custom notch created in the ceiling and below the floating shelves.
http://elliottelectricservices.com/
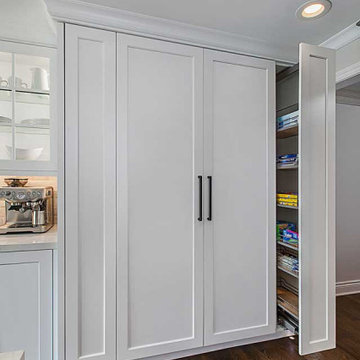
A 12” wide remote controlled 90” tall pull out pantry creates the necessary symmetry for a beautiful built-in look right next to the small buffet area. Glass backlit cabinetry provides a lovely display for everyday dishes, a coffee bar and built in ice maker ready for summer pool parties.
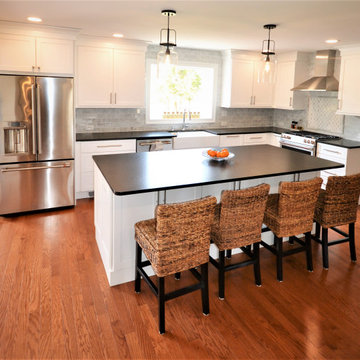
This project started with wanting a bigger kitchen and a more open floor plan but it turned into a total redesign of the space. By moving the laundry upstairs, we incorporated the old laundry room space into the new kitchen. Removing walls, enlarging openings between rooms, and redesigning the foyer coat closet and kitchen pantry a new space was born. With the new open floor plan, the cabinetry design window layout needed to change as well. An original laundry room window was framed in and re-bricked on the exterior, a large picture window was added to the new kitchen design- adding tons of light as well as great views of the clients backyard and pool area. The dining room window was changed to accommodate new cabinetry. The new kitchen design in Fabuwood Cabinetry’s Galaxy Frost hosts a large island for plenty of prep space and seating for the kids. The dining room has a huge new buffet / dry bar with tiled wall and open shelves. Black Pearl Leathered granite countertops and marble tile backsplash top off the space. What a transformation! There are really to many details to mention. Everything came together to create a terrific new space.
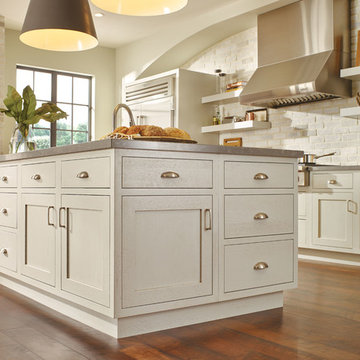
ニューヨークにある広いトランジショナルスタイルのおしゃれなキッチン (アンダーカウンターシンク、シェーカースタイル扉のキャビネット、白いキャビネット、ベージュキッチンパネル、レンガのキッチンパネル、シルバーの調理設備、濃色無垢フローリング、茶色い床、グレーのキッチンカウンター) の写真
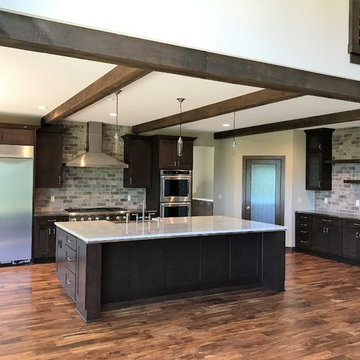
ミルウォーキーにある広いトランジショナルスタイルのおしゃれなキッチン (エプロンフロントシンク、シェーカースタイル扉のキャビネット、濃色木目調キャビネット、グレーのキッチンパネル、シルバーの調理設備、濃色無垢フローリング、茶色い床、オニキスカウンター、レンガのキッチンパネル) の写真
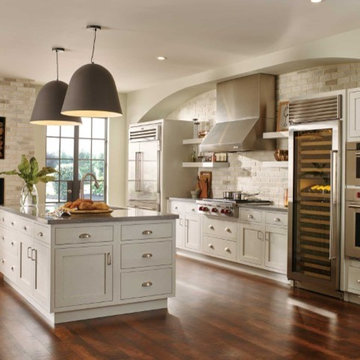
wine fridge
fireplace in kitchen
ニューヨークにある広いトランジショナルスタイルのおしゃれなキッチン (アンダーカウンターシンク、インセット扉のキャビネット、白いキャビネット、御影石カウンター、シルバーの調理設備、白いキッチンパネル、レンガのキッチンパネル、濃色無垢フローリング、茶色い床) の写真
ニューヨークにある広いトランジショナルスタイルのおしゃれなキッチン (アンダーカウンターシンク、インセット扉のキャビネット、白いキャビネット、御影石カウンター、シルバーの調理設備、白いキッチンパネル、レンガのキッチンパネル、濃色無垢フローリング、茶色い床) の写真
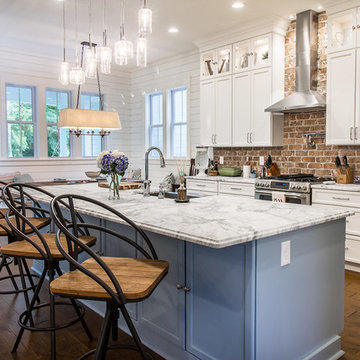
Ryan Meadows Photography
チャールストンにある広いトランジショナルスタイルのおしゃれなキッチン (アンダーカウンターシンク、白いキャビネット、レンガのキッチンパネル、シルバーの調理設備、濃色無垢フローリング、茶色い床、シェーカースタイル扉のキャビネット、大理石カウンター) の写真
チャールストンにある広いトランジショナルスタイルのおしゃれなキッチン (アンダーカウンターシンク、白いキャビネット、レンガのキッチンパネル、シルバーの調理設備、濃色無垢フローリング、茶色い床、シェーカースタイル扉のキャビネット、大理石カウンター) の写真
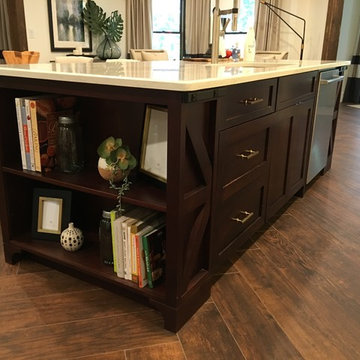
We installed black plug mold strips to meet code on the custom island.
http://elliottelectricservices.com/
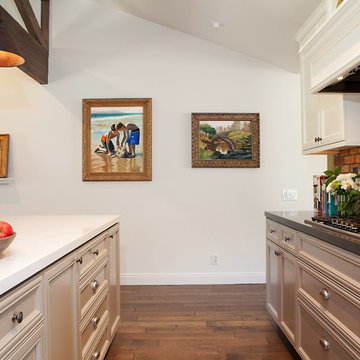
Darlene Halaby
オレンジカウンティにある高級な中くらいなトランジショナルスタイルのおしゃれなキッチン (シングルシンク、落し込みパネル扉のキャビネット、ベージュのキャビネット、人工大理石カウンター、シルバーの調理設備、赤いキッチンパネル、レンガのキッチンパネル、濃色無垢フローリング) の写真
オレンジカウンティにある高級な中くらいなトランジショナルスタイルのおしゃれなキッチン (シングルシンク、落し込みパネル扉のキャビネット、ベージュのキャビネット、人工大理石カウンター、シルバーの調理設備、赤いキッチンパネル、レンガのキッチンパネル、濃色無垢フローリング) の写真
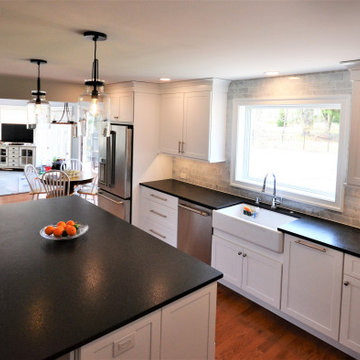
This project started with wanting a bigger kitchen and a more open floor plan but it turned into a total redesign of the space. By moving the laundry upstairs, we incorporated the old laundry room space into the new kitchen. Removing walls, enlarging openings between rooms, and redesigning the foyer coat closet and kitchen pantry a new space was born. With the new open floor plan, the cabinetry design window layout needed to change as well. An original laundry room window was framed in and re-bricked on the exterior, a large picture window was added to the new kitchen design- adding tons of light as well as great views of the clients backyard and pool area. The dining room window was changed to accommodate new cabinetry. The new kitchen design in Fabuwood Cabinetry’s Galaxy Frost hosts a large island for plenty of prep space and seating for the kids. The dining room has a huge new buffet / dry bar with tiled wall and open shelves. Black Pearl Leathered granite countertops and marble tile backsplash top off the space. What a transformation! There are really to many details to mention. Everything came together to create a terrific new space.
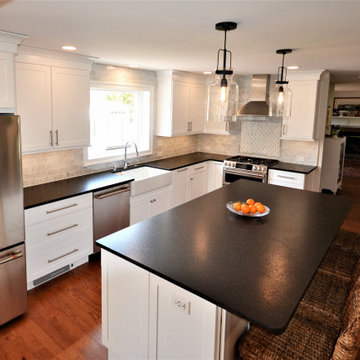
This project started with wanting a bigger kitchen and a more open floor plan but it turned into a total redesign of the space. By moving the laundry upstairs, we incorporated the old laundry room space into the new kitchen. Removing walls, enlarging openings between rooms, and redesigning the foyer coat closet and kitchen pantry a new space was born. With the new open floor plan, the cabinetry design window layout needed to change as well. An original laundry room window was framed in and re-bricked on the exterior, a large picture window was added to the new kitchen design- adding tons of light as well as great views of the clients backyard and pool area. The dining room window was changed to accommodate new cabinetry. The new kitchen design in Fabuwood Cabinetry’s Galaxy Frost hosts a large island for plenty of prep space and seating for the kids. The dining room has a huge new buffet / dry bar with tiled wall and open shelves. Black Pearl Leathered granite countertops and marble tile backsplash top off the space. What a transformation! There are really to many details to mention. Everything came together to create a terrific new space.
トランジショナルスタイルのI型キッチン (レンガのキッチンパネル、濃色無垢フローリング) の写真
1