トランジショナルスタイルのキッチン (マルチカラーのキッチンパネル、レンガのキッチンパネル、一体型シンク) の写真
絞り込み:
資材コスト
並び替え:今日の人気順
写真 1〜5 枚目(全 5 枚)
1/5
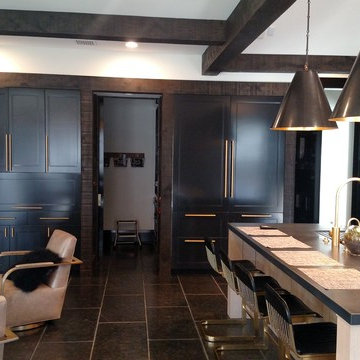
View toward walk-in pantry, storage cabinets andkitchen lounge on left, integrated refrigerator/freezer columns behind island, on right. Soaring cieling hieght above island and range allow large industrial light fixtures to disappear into its height. Great afternoon shadows.
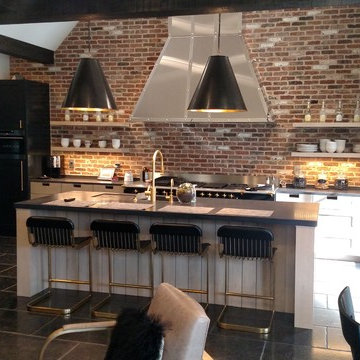
View toward island and cooking wall, looking across lounge and breakfast table in foreground. Refrigerator to left, barn beams overhead, Soaring cieling hieght above island and range allow very large SS hood to disappear into its height. Great afternoon shadows.
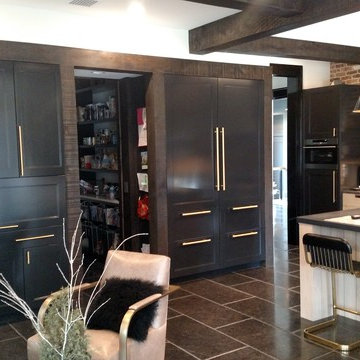
View toward refrigerator and cabinet storage, with barn beams forming a passage to a walk-in pantry. Cieling height at cabinetry is 10'. Cieling height above island and range is an 18' cathdral.
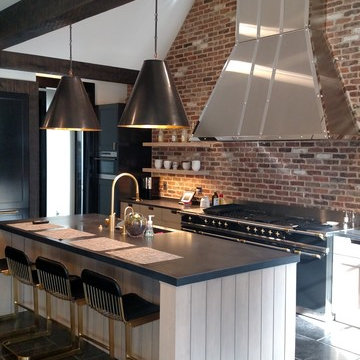
View toward island and cooking wall. Refrigerator to left, barn beams overhead, Soaring cieling hieght above island and range allow very large SS hood to disappear into its height.
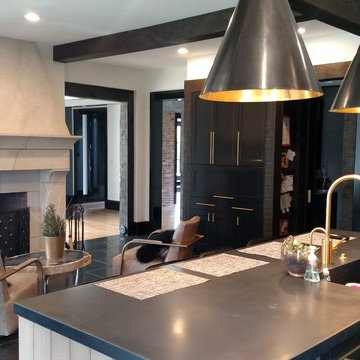
View toward kitchen lounge area look across island in foreground. Refrigerator/freezer to right, barn beams overhead, Carved limestone fireplace surround with venetian plaster hood, centered on overhead barn beams, centered on island and range.
トランジショナルスタイルのキッチン (マルチカラーのキッチンパネル、レンガのキッチンパネル、一体型シンク) の写真
1